21 591 foton på trappa i trä
Sortera efter:Populärt i dag
81 - 100 av 21 591 foton
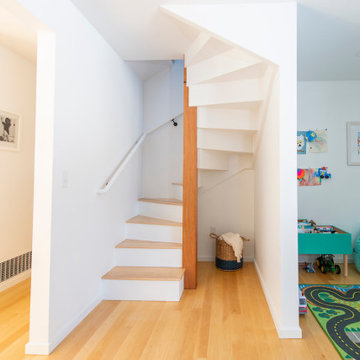
New staircase to the second floor. Previously the only way to access the second story of the home was through the garage.
Idéer för funkis spiraltrappor i trä, med sättsteg i trä och räcke i flera material
Idéer för funkis spiraltrappor i trä, med sättsteg i trä och räcke i flera material
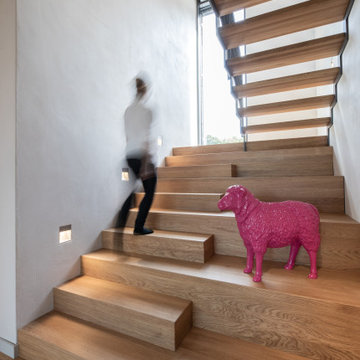
Eine Treppe, die zum Verweilen, Dekorieren, Plaudern einlädt. Hier haben wir Platz, um Deko zu präsentieren, uns hinzusetzen und einen Kaffee trinken. Die integrierte Beleuchtung schafft Stimmung.
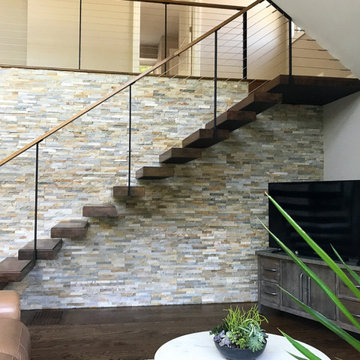
Custom made steel stringer cantilevered floating stairs. The stringer is concealed in the wall giving the appearance of the treads floating up to the second level.
www.keuka-studios.com
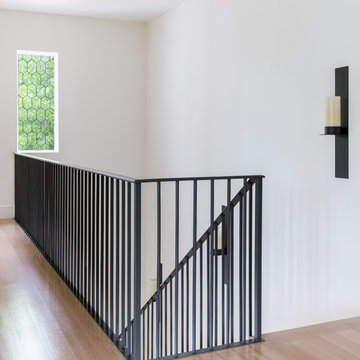
Idéer för stora medelhavsstil l-trappor i trä, med sättsteg i trä och räcke i metall
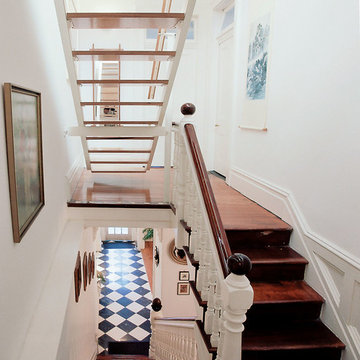
Contemporary staircase of timber and steel, hovers above a Victorian staircase, connecting second floor to third. Minimal new staircase allows light to fill the stair void.
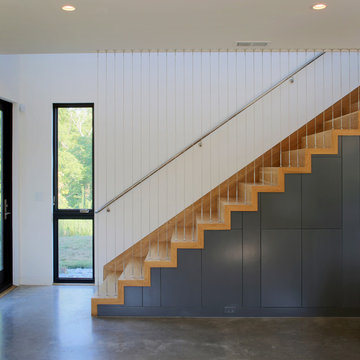
Important: Houzz content often includes “related photos” and “sponsored products.” Products tagged or listed by Houzz are not Gahagan-Eddy product, nor have they been approved by Gahagan-Eddy or any related professionals.
Please direct any questions about our work to socialmedia@gahagan-eddy.com.
Thank you.

Formal front entry with built in bench seating, coat closet, and restored stair case. Walls were painted a warm white, with new modern statement chandelier overhead.
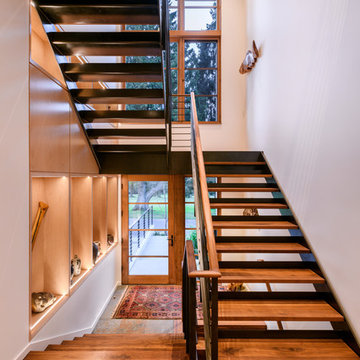
Floating steel stair with walnut treads and flooring. Maple cabinets with LED lighting. Sierra Pacific windows. Will Austin photo.
Inspiration för stora moderna u-trappor i trä, med öppna sättsteg och räcke i metall
Inspiration för stora moderna u-trappor i trä, med öppna sättsteg och räcke i metall

In 1949, one of mid-century modern’s most famous NW architects, Paul Hayden Kirk, built this early “glass house” in Hawthorne Hills. Rather than flattening the rolling hills of the Northwest to accommodate his structures, Kirk sought to make the least impact possible on the building site by making use of it natural landscape. When we started this project, our goal was to pay attention to the original architecture--as well as designing the home around the client’s eclectic art collection and African artifacts. The home was completely gutted, since most of the home is glass, hardly any exterior walls remained. We kept the basic footprint of the home the same—opening the space between the kitchen and living room. The horizontal grain matched walnut cabinets creates a natural continuous movement. The sleek lines of the Fleetwood windows surrounding the home allow for the landscape and interior to seamlessly intertwine. In our effort to preserve as much of the design as possible, the original fireplace remains in the home and we made sure to work with the natural lines originally designed by Kirk.

Custom iron stair rail in a geometric pattern is showcased against custom white floor to ceiling wainscoting along the stairwell. A custom brass table greets you as you enter.
Photo: Stephen Allen

Gorgeous stairway By 2id Interiors
Inspiration för en stor funkis u-trappa i trä, med sättsteg i trä och räcke i glas
Inspiration för en stor funkis u-trappa i trä, med sättsteg i trä och räcke i glas

Interior Design by Sherri DuPont
Photography by Lori Hamilton
Foto på en stor vintage l-trappa i trä, med räcke i flera material och sättsteg i målat trä
Foto på en stor vintage l-trappa i trä, med räcke i flera material och sättsteg i målat trä

Converted a tired two-flat into a transitional single family home. The very narrow staircase was converted to an ample, bright u-shape staircase, the first floor and basement were opened for better flow, the existing second floor bedrooms were reconfigured and the existing second floor kitchen was converted to a master bath. A new detached garage was added in the back of the property.
Architecture and photography by Omar Gutiérrez, Architect

This renovation consisted of a complete kitchen and master bathroom remodel, powder room remodel, addition of secondary bathroom, laundry relocate, office and mudroom addition, fireplace surround, stairwell upgrade, floor refinish, and additional custom features throughout.
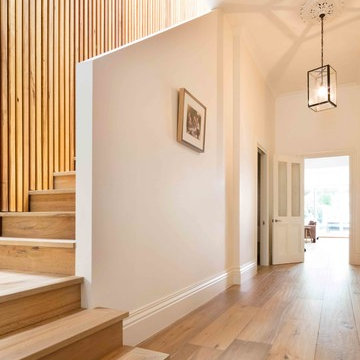
Julian Gries Photography
Inspiration för stora moderna l-trappor i trä, med sättsteg i trä
Inspiration för stora moderna l-trappor i trä, med sättsteg i trä
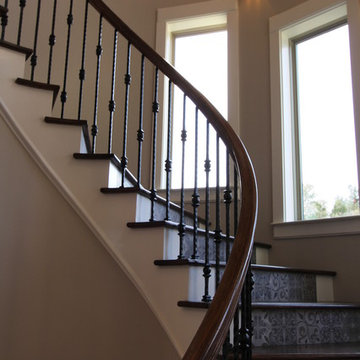
Medelhavsstil inredning av en mellanstor svängd trappa i trä, med sättsteg i kakel och räcke i metall
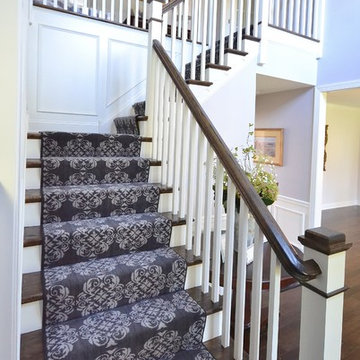
All new hardwood floors were installed as well as the stairs being refinished to match. New railings, posts, and spindles for the stairs and the foyer gets a whole new look. So much happened in this remodel it can’t all be listed. This new kitchen and basically new 1st floor were well designed and turned out looking fresh and stylish.
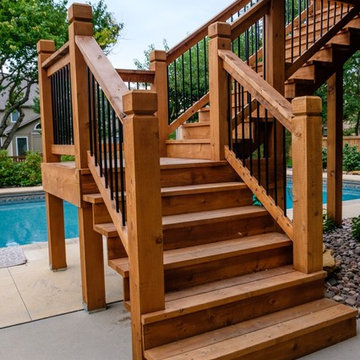
Inspiration för mellanstora klassiska l-trappor i trä, med öppna sättsteg och räcke i flera material
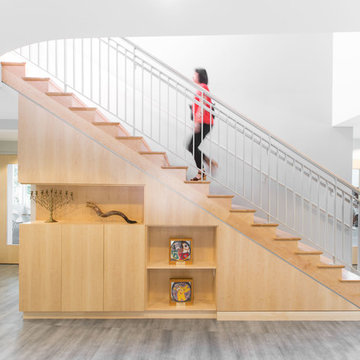
Samara Vise, Photographer and Abacus Architects
Idéer för mellanstora funkis raka trappor i trä, med sättsteg i trä och räcke i metall
Idéer för mellanstora funkis raka trappor i trä, med sättsteg i trä och räcke i metall
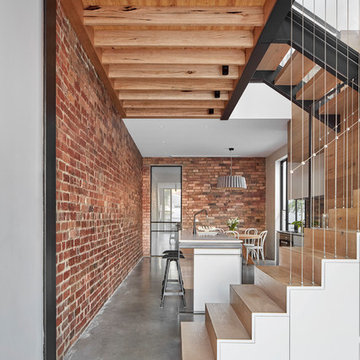
The kitchen becomes another furniture piece morphing to become the stair and divides the dining and lounge. The void above is open the the study landing maintaining a connection between the floor levels.
Image by: Jack Lovel Photography
21 591 foton på trappa i trä
5