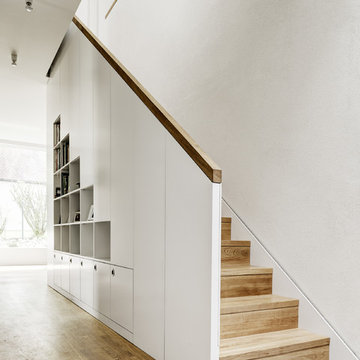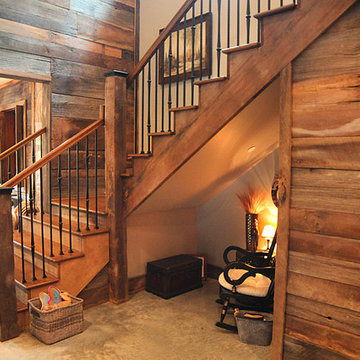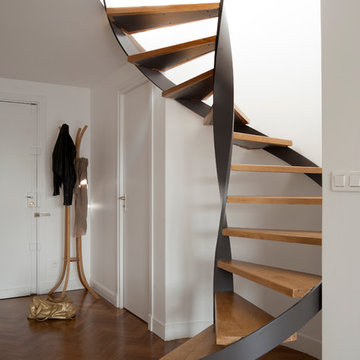21 591 foton på trappa i trä
Sortera efter:
Budget
Sortera efter:Populärt i dag
161 - 180 av 21 591 foton
Artikel 1 av 3
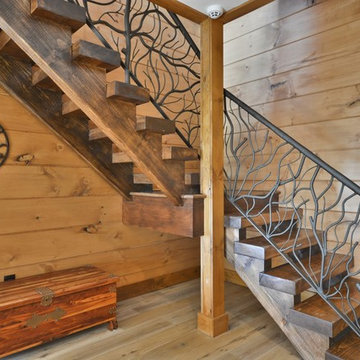
Mike Maloney
Inspiration för en mellanstor rustik l-trappa i trä, med öppna sättsteg och räcke i metall
Inspiration för en mellanstor rustik l-trappa i trä, med öppna sättsteg och räcke i metall
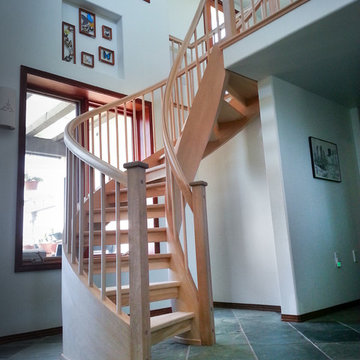
Red Birch and Walnut open floating Double Helix staircase, a spiral without a center pole. This modern, contemporary staircase makes a perfect accent to this entry and also access to loft above. Its open tread design keeps this small entry airy and filled with light.

THIS WAS A PLAN DESIGN ONLY PROJECT. The Gregg Park is one of our favorite plans. At 3,165 heated square feet, the open living, soaring ceilings and a light airy feel of The Gregg Park makes this home formal when it needs to be, yet cozy and quaint for everyday living.
A chic European design with everything you could ask for in an upscale home.
Rooms on the first floor include the Two Story Foyer with landing staircase off of the arched doorway Foyer Vestibule, a Formal Dining Room, a Transitional Room off of the Foyer with a full bath, The Butler's Pantry can be seen from the Foyer, Laundry Room is tucked away near the garage door. The cathedral Great Room and Kitchen are off of the "Dog Trot" designed hallway that leads to the generous vaulted screened porch at the rear of the home, with an Informal Dining Room adjacent to the Kitchen and Great Room.
The Master Suite is privately nestled in the corner of the house, with easy access to the Kitchen and Great Room, yet hidden enough for privacy. The Master Bathroom is luxurious and contains all of the appointments that are expected in a fine home.
The second floor is equally positioned well for privacy and comfort with two bedroom suites with private and semi-private baths, and a large Bonus Room.
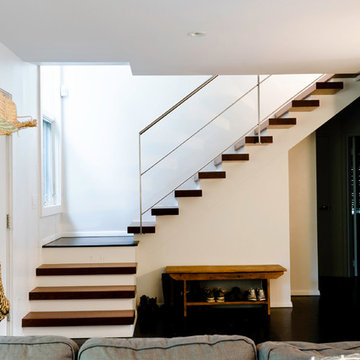
jonathan foster
Foto på en liten funkis l-trappa i trä, med sättsteg i målat trä
Foto på en liten funkis l-trappa i trä, med sättsteg i målat trä
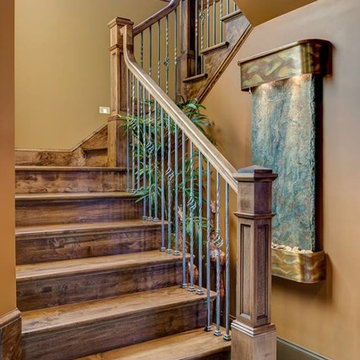
Inspiration för en mellanstor rustik u-trappa i trä, med sättsteg i trä och räcke i trä
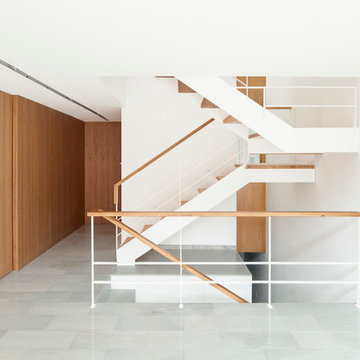
Adrià Goula
Inspiration för stora moderna u-trappor i trä, med öppna sättsteg
Inspiration för stora moderna u-trappor i trä, med öppna sättsteg
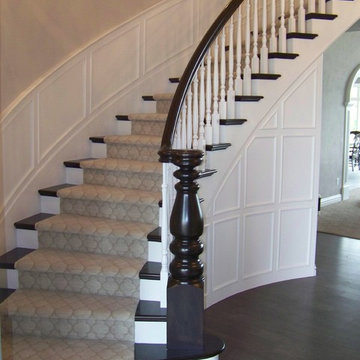
curved stair with long free span curved catwalk balcony.
Bild på en stor vintage svängd trappa i trä, med sättsteg i målat trä
Bild på en stor vintage svängd trappa i trä, med sättsteg i målat trä

We maximized storage with custom built in millwork throughout. Probably the most eye catching example of this is the bookcase turn ship ladder stair that leads to the mezzanine above.
© Devon Banks
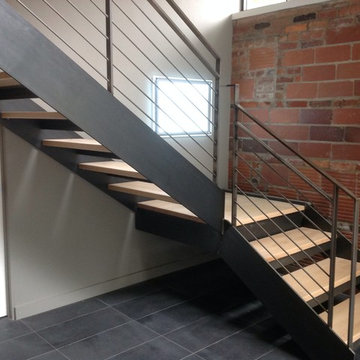
This residential project consisting of six flights and three landings was designed, fabricated and installed by metal inc..LD
Exempel på en stor industriell u-trappa i trä, med öppna sättsteg och räcke i metall
Exempel på en stor industriell u-trappa i trä, med öppna sättsteg och räcke i metall
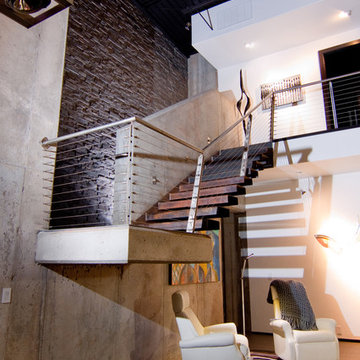
Staircase and seating area
Photo by: BKD Photo
Inspiration för mellanstora moderna u-trappor i trä, med sättsteg i trä
Inspiration för mellanstora moderna u-trappor i trä, med sättsteg i trä
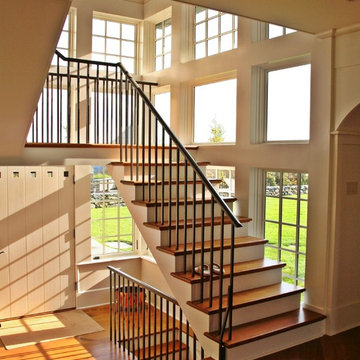
Inspiration för mellanstora rustika u-trappor i trä, med räcke i metall och sättsteg i målat trä
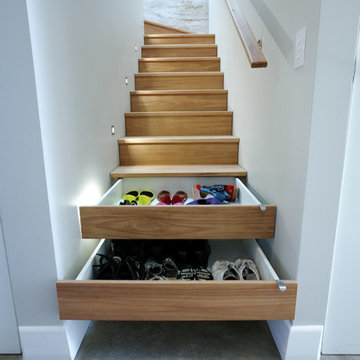
Blackbutt timber stair with concealed drawer storage under. Self closing drawers
Idéer för att renovera en liten funkis l-trappa i trä, med sättsteg i trä
Idéer för att renovera en liten funkis l-trappa i trä, med sättsteg i trä
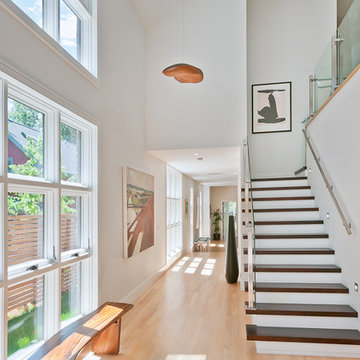
This rustic modern home was purchased by an art collector that needed plenty of white wall space to hang his collection. The furnishings were kept neutral to allow the art to pop and warm wood tones were selected to keep the house from becoming cold and sterile. Published in Modern In Denver | The Art of Living.
Daniel O'Connor Photography
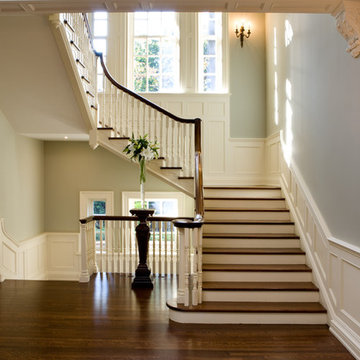
Georgian stair hall.
Foto på en stor vintage trappa i trä, med sättsteg i målat trä
Foto på en stor vintage trappa i trä, med sättsteg i målat trä
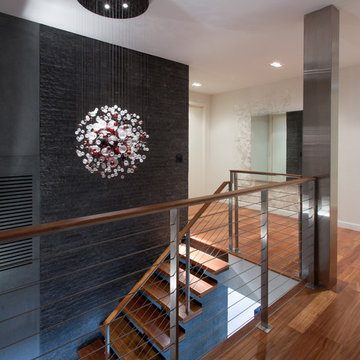
Claudia Uribe Photography
Idéer för att renovera en mellanstor funkis trappa i trä, med öppna sättsteg och kabelräcke
Idéer för att renovera en mellanstor funkis trappa i trä, med öppna sättsteg och kabelräcke

Idéer för att renovera en mellanstor vintage svängd trappa i trä, med sättsteg i målat trä och räcke i trä

The front entry offers a warm welcome that sets the tone for the entire home starting with the refinished staircase with modern square stair treads and black spindles, board and batten wainscoting, and beautiful blonde LVP flooring.
21 591 foton på trappa i trä
9
