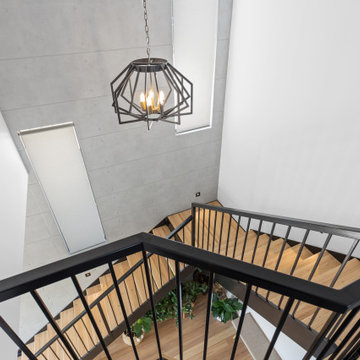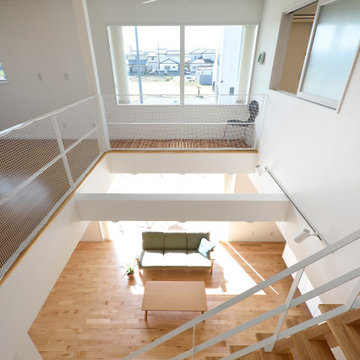747 foton på trappa, med öppna sättsteg
Sortera efter:
Budget
Sortera efter:Populärt i dag
41 - 60 av 747 foton
Artikel 1 av 3
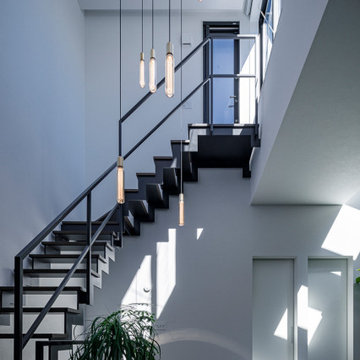
Inspiration för stora moderna flytande trappor i trä, med öppna sättsteg och räcke i metall
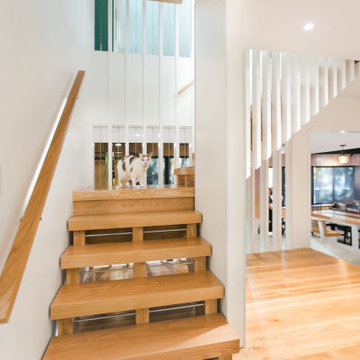
Lower Level build-out includes new 3-level architectural stair with screenwalls that borrow light through the vertical and adjacent spaces - Scandinavian Modern Interior - Indianapolis, IN - Trader's Point - Architect: HAUS | Architecture For Modern Lifestyles - Construction Manager: WERK | Building Modern - Christopher Short + Paul Reynolds - Photo: Premier Luxury Electronic Lifestyles
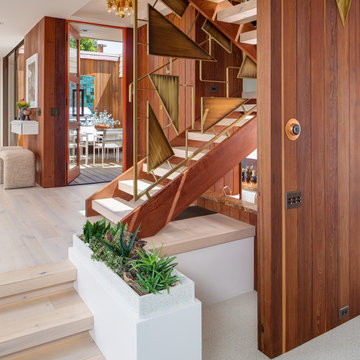
Inspiration för mellanstora 60 tals flytande trappor i trä, med öppna sättsteg och räcke i metall
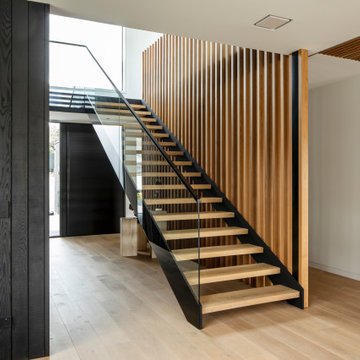
Inspiration för moderna flytande trappor i trä, med öppna sättsteg och räcke i glas
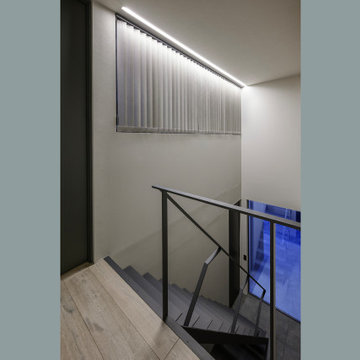
神奈川県川崎市麻生区新百合ヶ丘で建築家ユトロスアーキテクツが設計監理を手掛けたデザイン住宅[Subtle]の施工例
Idéer för en mellanstor modern flytande trappa i metall, med öppna sättsteg och räcke i metall
Idéer för en mellanstor modern flytande trappa i metall, med öppna sättsteg och räcke i metall

The main internal feature of the house, the design of the floating staircase involved extensive days working together with a structural engineer to refine so that each solid timber stair tread sat perfectly in between long vertical timber battens without the need for stair stringers. This unique staircase was intended to give a feeling of lightness to complement the floating facade and continuous flow of internal spaces.
The warm timber of the staircase continues throughout the refined, minimalist interiors, with extensive use for flooring, kitchen cabinetry and ceiling, combined with luxurious marble in the bathrooms and wrapping the high-ceilinged main bedroom in plywood panels with 10mm express joints.
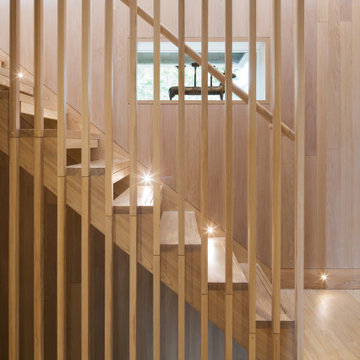
Solid hardwood stair with slatted screening and wall panelling.
Maritim inredning av en rak trappa i trä, med öppna sättsteg och räcke i trä
Maritim inredning av en rak trappa i trä, med öppna sättsteg och räcke i trä
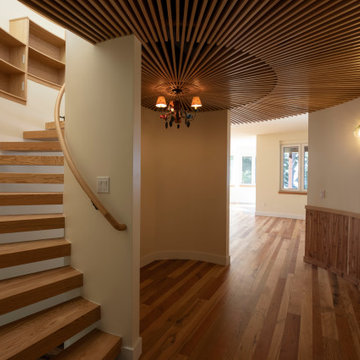
View from foyer to heart of the home's circulation center. Curving open riser see-thru stair case on left with stepping custom bookshelves and bent wood handrail. Slotted wood ceiling. Path to living room straight ahead. Stairs illuminate from lighting below at night.
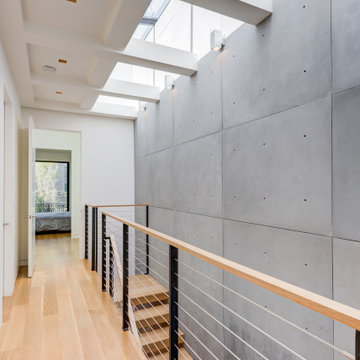
Idéer för en mellanstor modern flytande trappa i trä, med öppna sättsteg och kabelräcke
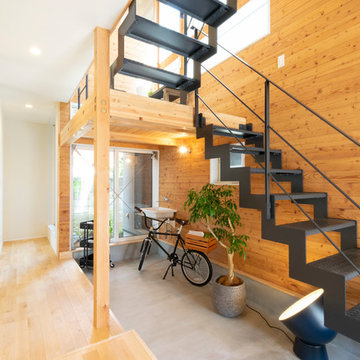
玄関を開けるとお出迎えするのは
家の中を立体的に貫通する〈トオリニワ〉
アイアンの階段と木のぬくもりが調和して
穏やかで心地のいい空間を生み出しています。
Asiatisk inredning av en liten u-trappa i metall, med öppna sättsteg och räcke i metall
Asiatisk inredning av en liten u-trappa i metall, med öppna sättsteg och räcke i metall

Kaplan Architects, AIA
Location: Redwood City , CA, USA
Stair up to great room from the family room at the lower level. The treads are fabricated from glue laminated beams that match the structural beams in the ceiling. The railing is a custom design cable railing system. The stair is paired with a window wall that lets in abundant natural light into the family room which buried partially underground.
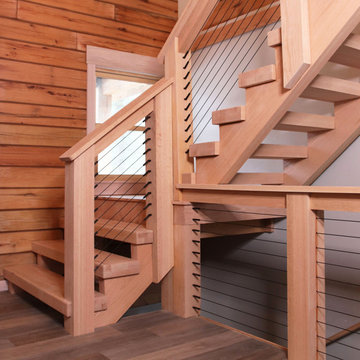
Black cable railing system on interior staircase with heavy timber wood steps, stringers, and posts.
www.Keuka-Studios.com
Inspiration för en mellanstor rustik l-trappa i trä, med öppna sättsteg och kabelräcke
Inspiration för en mellanstor rustik l-trappa i trä, med öppna sättsteg och kabelräcke

Inspiration för en 60 tals trappa i trä, med öppna sättsteg och räcke i flera material
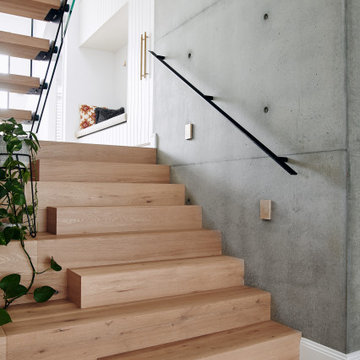
Steel Stringer with hardwood Treads
Idéer för en stor maritim u-trappa i trä, med öppna sättsteg och räcke i metall
Idéer för en stor maritim u-trappa i trä, med öppna sättsteg och räcke i metall
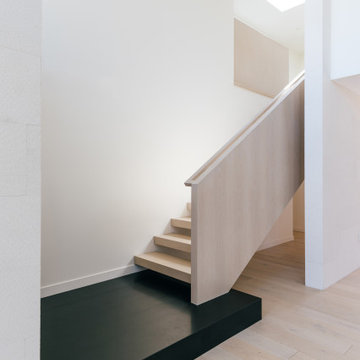
A white oak railing, custom built and stained to match the flooring, adds to an architecturally layered interior as it extends beyond the limestone clad wall to the upstairs loft and living spaces above
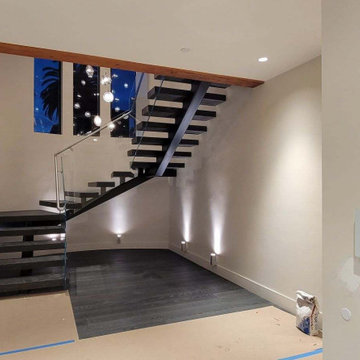
Mono-stringer with box treads and tempered starphire glass railing.
Maritim inredning av en stor u-trappa i målat trä, med öppna sättsteg och räcke i glas
Maritim inredning av en stor u-trappa i målat trä, med öppna sättsteg och räcke i glas
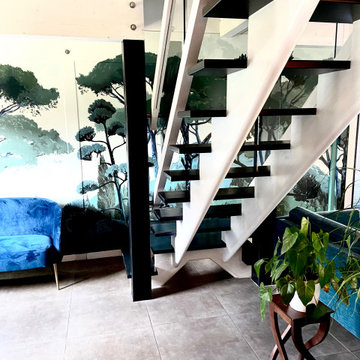
Idéer för att renovera en mellanstor funkis rak trappa i målat trä, med öppna sättsteg och räcke i trä
747 foton på trappa, med öppna sättsteg
3

