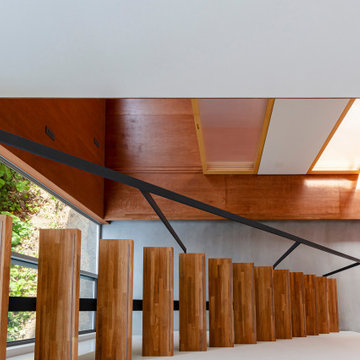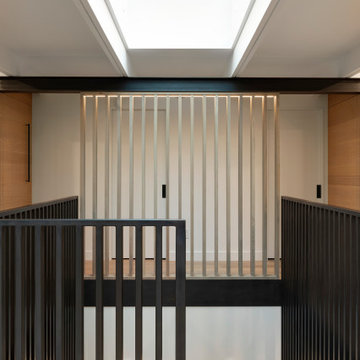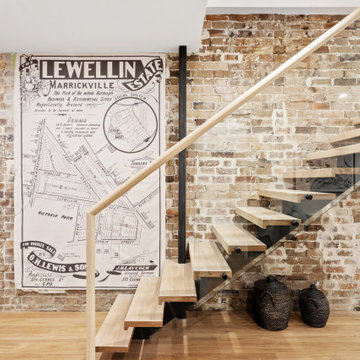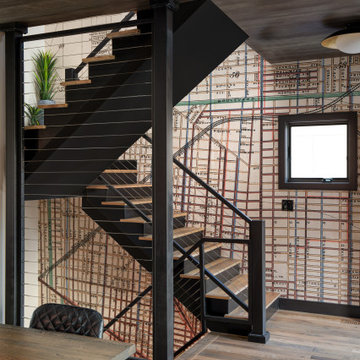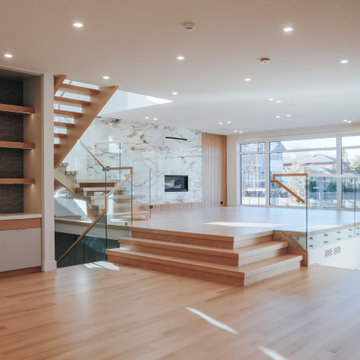747 foton på trappa, med öppna sättsteg
Sortera efter:
Budget
Sortera efter:Populärt i dag
61 - 80 av 747 foton
Artikel 1 av 3

This gorgeous glass spiral staircase is finished in Washington in 2017. It was a remodel project.
Stair diameter 67"
Stair height : 114"
Inspiration för en mellanstor funkis spiraltrappa i glas, med öppna sättsteg och räcke i glas
Inspiration för en mellanstor funkis spiraltrappa i glas, med öppna sättsteg och räcke i glas
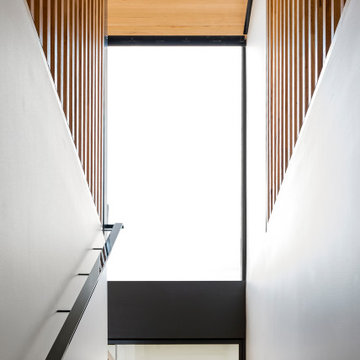
The main internal feature of the house, the design of the floating staircase involved extensive days working together with a structural engineer to refine so that each solid timber stair tread sat perfectly in between long vertical timber battens without the need for stair stringers. This unique staircase was intended to give a feeling of lightness to complement the floating facade and continuous flow of internal spaces.
The warm timber of the staircase continues throughout the refined, minimalist interiors, with extensive use for flooring, kitchen cabinetry and ceiling, combined with luxurious marble in the bathrooms and wrapping the high-ceilinged main bedroom in plywood panels with 10mm express joints.
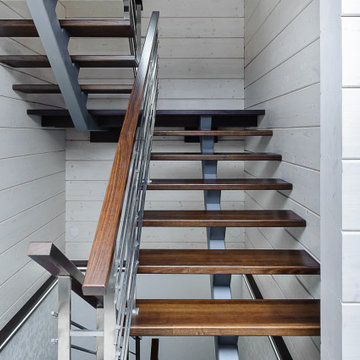
Лестница на монокосоуре с металлическими ограждениями. В качестве материала для ступеней заказчик выбрал массив ясень.
Foto på en mellanstor industriell u-trappa i trä, med öppna sättsteg och räcke i metall
Foto på en mellanstor industriell u-trappa i trä, med öppna sättsteg och räcke i metall

Inspiration för stora moderna flytande trappor i trä, med öppna sättsteg och räcke i metall
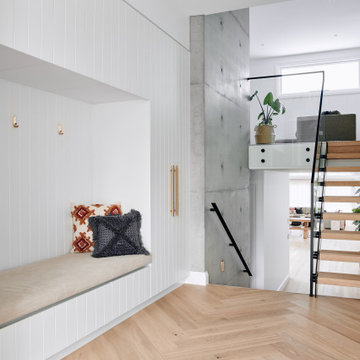
Steel Stringer with hardwood Treads
Foto på en stor maritim u-trappa i trä, med öppna sättsteg och räcke i metall
Foto på en stor maritim u-trappa i trä, med öppna sättsteg och räcke i metall
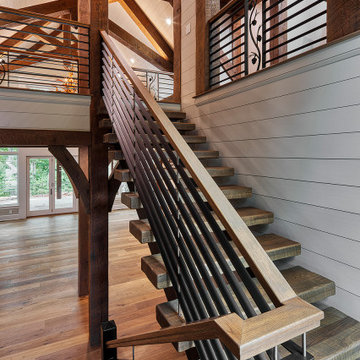
Custom designed and crafted floating stair system built using metal and White Oak components. This is one of my favorite elements in this custom home completed in 2020.
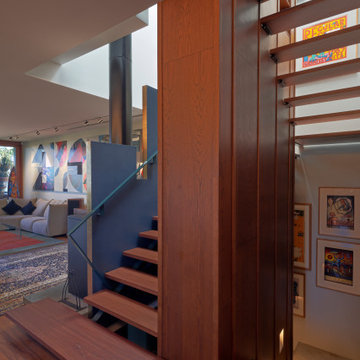
Inspiration för en liten tropisk u-trappa i trä, med öppna sättsteg och räcke i metall

Foto på en mellanstor funkis flytande trappa i trä, med öppna sättsteg och kabelräcke
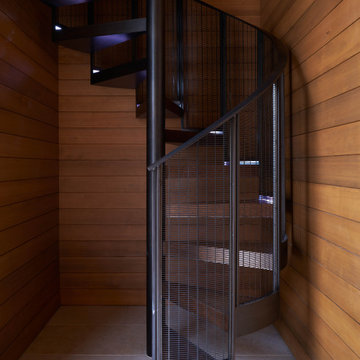
Idéer för att renovera en liten funkis spiraltrappa i trä, med öppna sättsteg och räcke i metall
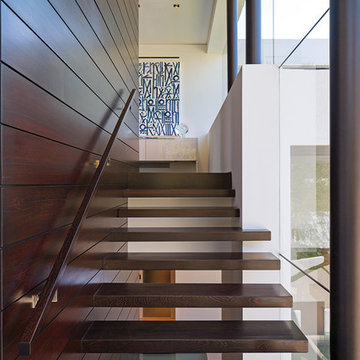
Laurel Way Beverly Hills modern home floating stairs. Photo by Art Gray Photography.
Idéer för en stor modern flytande trappa i trä, med öppna sättsteg och räcke i glas
Idéer för en stor modern flytande trappa i trä, med öppna sättsteg och räcke i glas
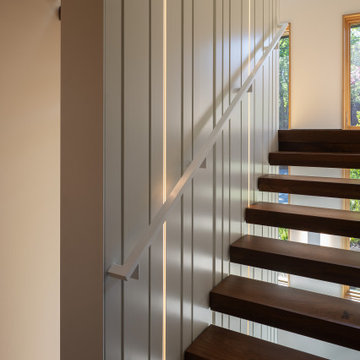
The stair connecting the three levels of the house features inlaid LED lights extending from bottom to top.
Photography: Andrew Pogue Photography
Inspiration för mellanstora moderna u-trappor i trä, med öppna sättsteg och räcke i trä
Inspiration för mellanstora moderna u-trappor i trä, med öppna sättsteg och räcke i trä
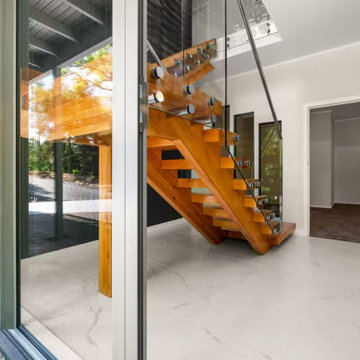
Renovating a home to sell can be a smart investment, however it is important to ensure that the finishes will appeal to most people.
We went with a contrasting light and dark theme and added texture by introducing grooved panels to the feature walls.
The exterior was refreshed by choosing colours that work well with the surroundings.
The staircase became a feature on entry and really draws anyone inside.
Kitchen and Bathrooms were kept neutral but were opened up to ensure that they feel light and bright and spacious.
The carpet is soft and warms up the upstairs lounge and bedrooms as well as the large rumpus or second lounge space on the ground floor.
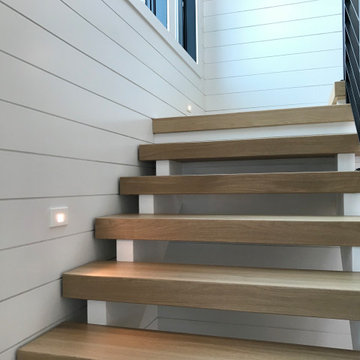
Interior stair detail with white oak open risers and flat bar stock steel handrail.
Inredning av en mellanstor l-trappa i trä, med öppna sättsteg och räcke i metall
Inredning av en mellanstor l-trappa i trä, med öppna sättsteg och räcke i metall
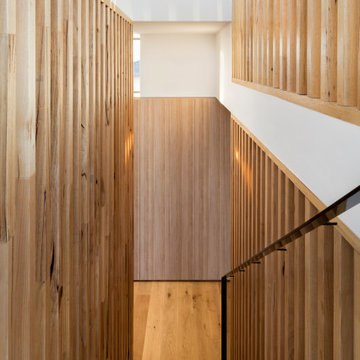
The main internal feature of the house, the design of the floating staircase involved extensive days working together with a structural engineer to refine so that each solid timber stair tread sat perfectly in between long vertical timber battens without the need for stair stringers. This unique staircase was intended to give a feeling of lightness to complement the floating facade and continuous flow of internal spaces.
The warm timber of the staircase continues throughout the refined, minimalist interiors, with extensive use for flooring, kitchen cabinetry and ceiling, combined with luxurious marble in the bathrooms and wrapping the high-ceilinged main bedroom in plywood panels with 10mm express joints.
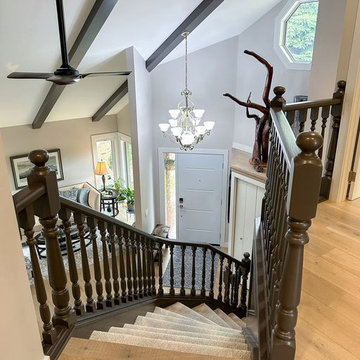
Client wanted to eliminate honey oak finish from stair system, including the decorative paneling - without the cost of replacing everything. As a result, we used a solid spray stain, which minimized prep work and provided a rich, saturated colour that concealed imperfections beautifully. New carpet on open risers completed the transformation.
747 foton på trappa, med öppna sättsteg
4
