90 foton på trappa, med räcke i flera material
Sortera efter:
Budget
Sortera efter:Populärt i dag
21 - 40 av 90 foton
Artikel 1 av 3
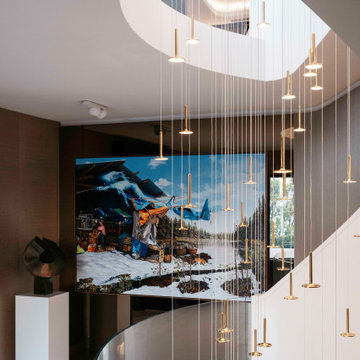
Our client sought a home imbued with a spirit of “joyousness” where elegant restraint was contrasted with a splash of theatricality. Guests enjoy descending the generous staircase from the upper level Entry, spiralling gently around a 12 m Blackbody pendant which rains down over the polished stainless steel Hervé van der Straeten Cristalloide console
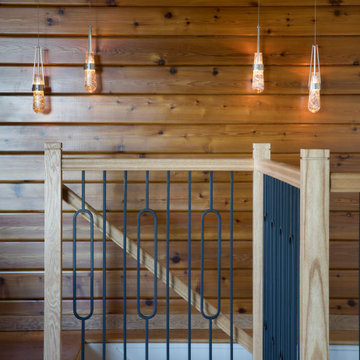
A contemporary home's walls are clad in knotty cedar wood, complemented with a white oak and wrought iron staircase. Above hand 4 handblown bubble glass pendants create a warm glow against the cedar wall.
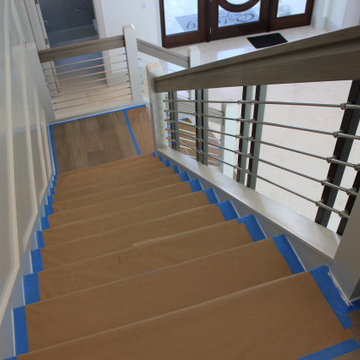
½” stainless steel rod, 1-9/16” stainless steel post, side mounted stainless-steel rod supports, white oak custom handrail with mitered joints, and white oak treads.
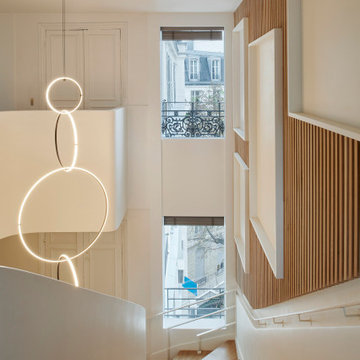
Nous avons choisi de dessiner les bureaux à l’image du magazine Beaux-Arts : un support neutre sur une trame contemporaine, un espace modulable dont le contenu change mensuellement.
Les cadres au mur sont des pages blanches dans lesquelles des œuvres peuvent prendre place. Pour les mettre en valeur, nous avons choisi un blanc chaud dans l’intégralité des bureaux, afin de créer un espace clair et lumineux.
La rampe d’escalier devait contraster avec le chêne déjà présent au sol, que nous avons prolongé à la verticale sur les murs pour que le visiteur lève la tête et que sont regard soit attiré par les œuvres exposées.
Une belle entrée, majestueuse, nous sommes dans le volume respirant de l’accueil. Nous sommes chez « Les Beaux-Arts Magazine ».
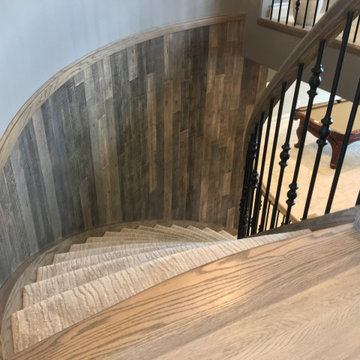
This basement staircase received a warm, rustic touch thanks to our distressed wood planks in the color Brown-Ish. These real, distressed wood planks are made from new, sustainably sourced wood and are easily affixed to any wall or surface. The curved wall was no problem for these panels!
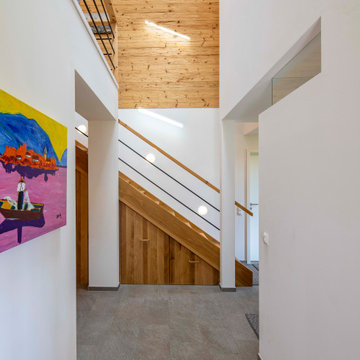
Aufnahmen: Michael Voit
Idéer för en lantlig trappa i trä, med sättsteg i trä och räcke i flera material
Idéer för en lantlig trappa i trä, med sättsteg i trä och räcke i flera material
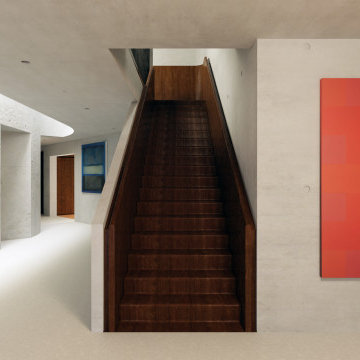
Inspiration för en mycket stor funkis rak trappa i trä, med sättsteg i trä och räcke i flera material
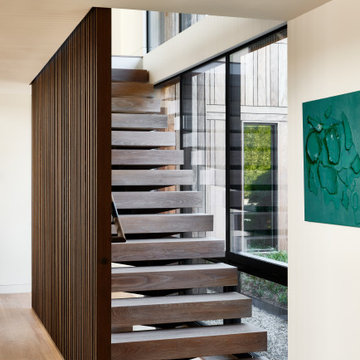
Stair detail w/ wood screen and courtyard view and Apparatus Studio ceiling light.
Inspiration för stora moderna raka trappor i trä, med öppna sättsteg och räcke i flera material
Inspiration för stora moderna raka trappor i trä, med öppna sättsteg och räcke i flera material
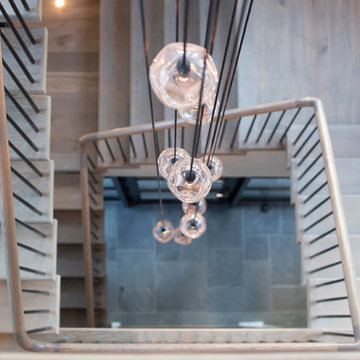
Brennan Wesley
Inspiration för stora klassiska flytande trappor i trä, med öppna sättsteg och räcke i flera material
Inspiration för stora klassiska flytande trappor i trä, med öppna sättsteg och räcke i flera material
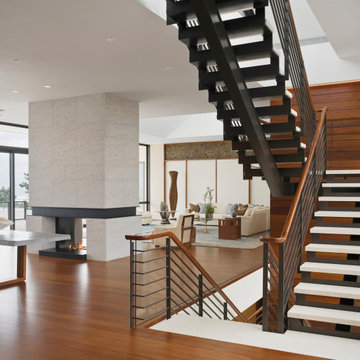
Floating staircase of limestone, metal and wooden handrails.
Foto på en stor maritim flytande trappa i kalk, med sättsteg i metall och räcke i flera material
Foto på en stor maritim flytande trappa i kalk, med sättsteg i metall och räcke i flera material
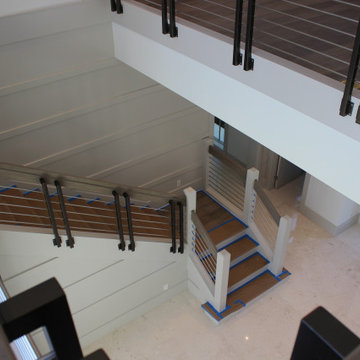
½” stainless steel rod, 1-9/16” stainless steel post, side mounted stainless-steel rod supports, white oak custom handrail with mitered joints, and white oak treads.
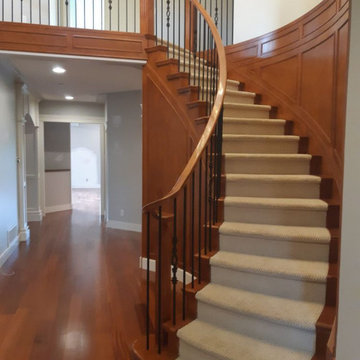
Foto på en stor vintage svängd trappa, med heltäckningsmatta, sättsteg i trä och räcke i flera material
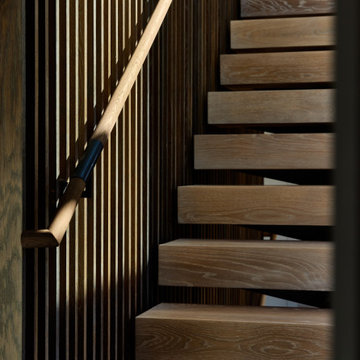
Stair detail w/ wood screen and metal mono-stringer.
Idéer för stora funkis raka trappor i trä, med öppna sättsteg och räcke i flera material
Idéer för stora funkis raka trappor i trä, med öppna sättsteg och räcke i flera material
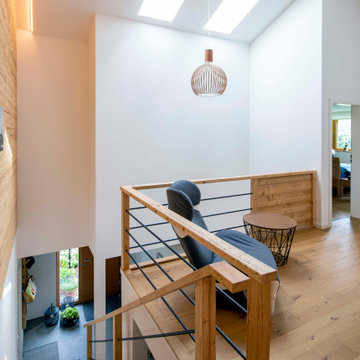
Aufnahmen: Michael Voit
Idéer för lantliga trappor i trä, med sättsteg i trä och räcke i flera material
Idéer för lantliga trappor i trä, med sättsteg i trä och räcke i flera material
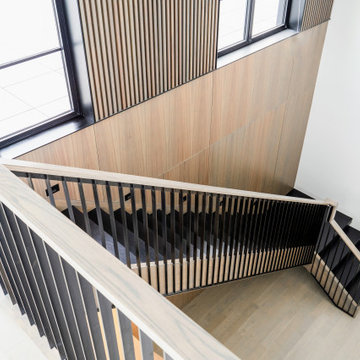
Open rise stair with closed end stringers, 4" thick treads, slab landing, custom welded balustrade, and wood handrail
Foto på en mellanstor funkis l-trappa i trä, med öppna sättsteg och räcke i flera material
Foto på en mellanstor funkis l-trappa i trä, med öppna sättsteg och räcke i flera material
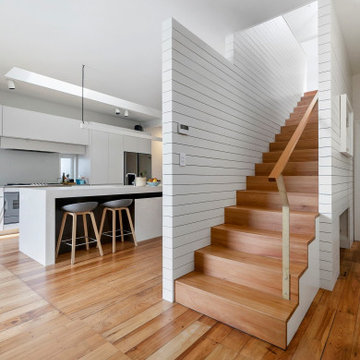
A very tight circular staircase was replaced with a straight rise of stairs.
Idéer för mellanstora funkis raka trappor i trä, med sättsteg i trä och räcke i flera material
Idéer för mellanstora funkis raka trappor i trä, med sättsteg i trä och räcke i flera material
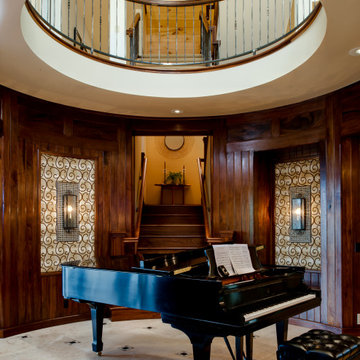
Idéer för mellanstora amerikanska raka trappor i trä, med sättsteg i trä och räcke i flera material
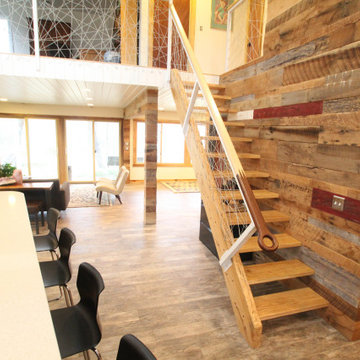
Inspiration för mellanstora moderna raka trappor i trä, med öppna sättsteg och räcke i flera material
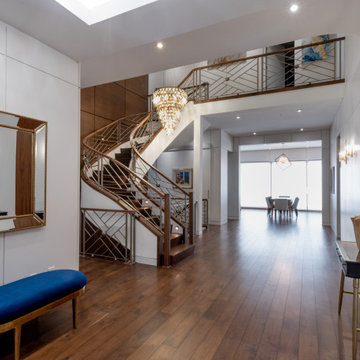
The foyer of this estate home provides a stunning view to the backyard oasis, as well as views into many of the adjoining spaces. Sightlines were strongly considered to create a glamorous flow, and strong views in all directions. Greetings at the entryway include a stunning black and gold fixture at the door, and an exquisite gold and crystal chandelier over the staircase. Gold and hand blown glass sconces adorn the walls, and all of it pays great respect to the walnut and steel staircase which takes center stage.
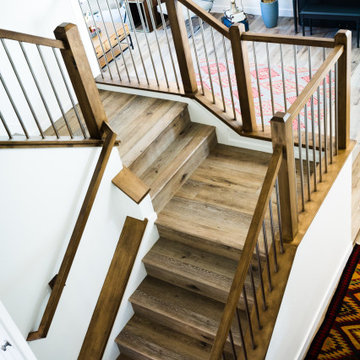
Here are some before and after photos of the very old metal staircases ( mainly 70's style ) in the middle of the house by the entrance door that were renovated to a modern yet timeless look of stained wood with stainless steel poles. As you can see, by cutting the wall of the old staircase shorter. Not only it opened up the staircase area but also it completely changed the space and the look of the house by the entrance door.
90 foton på trappa, med räcke i flera material
2