2 142 foton på trappa, med räcke i flera material
Sortera efter:
Budget
Sortera efter:Populärt i dag
141 - 160 av 2 142 foton
Artikel 1 av 3
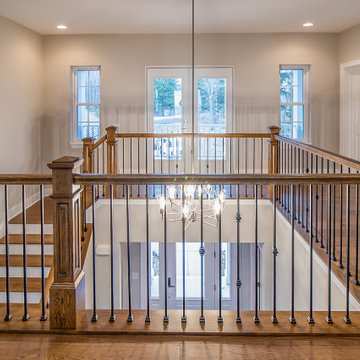
Staircase/foyer area with walk out balcony
Klassisk inredning av en mycket stor trappa i trä, med sättsteg i trä och räcke i flera material
Klassisk inredning av en mycket stor trappa i trä, med sättsteg i trä och räcke i flera material
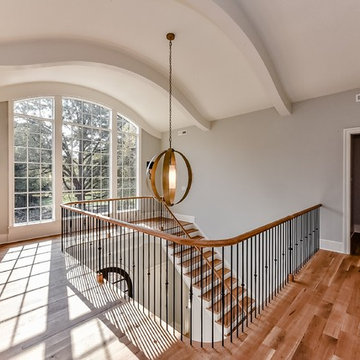
Inredning av en klassisk stor rak trappa i trä, med sättsteg i trä och räcke i flera material
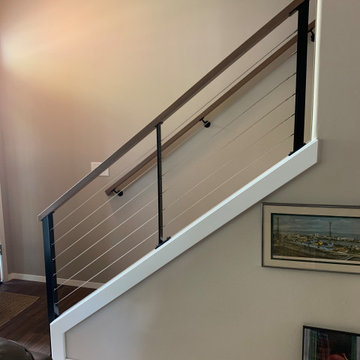
White Oak stained railing cap with custom fabricated metal posts and stainless steel cable system.
Exempel på en mellanstor klassisk rak trappa, med heltäckningsmatta, sättsteg med heltäckningsmatta och räcke i flera material
Exempel på en mellanstor klassisk rak trappa, med heltäckningsmatta, sättsteg med heltäckningsmatta och räcke i flera material
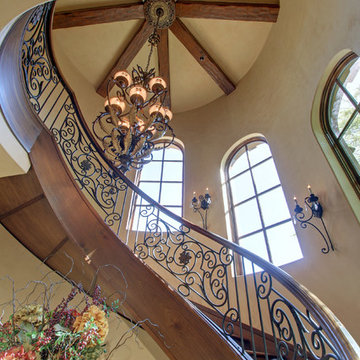
This Italian Villa staircase features a medium wood finish with detailed iron railings.
Inredning av en medelhavsstil mycket stor svängd trappa i trä, med sättsteg i trä och räcke i flera material
Inredning av en medelhavsstil mycket stor svängd trappa i trä, med sättsteg i trä och räcke i flera material
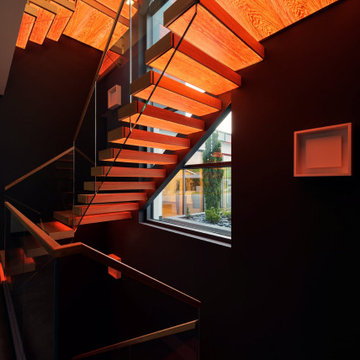
ИННОВАЦИОННАЯ ТЕХНОЛОГИЯ ОСВЕЩЕНИЯ. Свет поступает из нижней стороны ступени, выполненной из высококачественного дубового шпона, что в сочетании с практически невидимой стеклянной балюстрадой создает четкий световой ритм. Теплый и манящий свет, струящийся сквозь древесину, зарождается на ее поверхности и обращает мысли к пылающему закату.
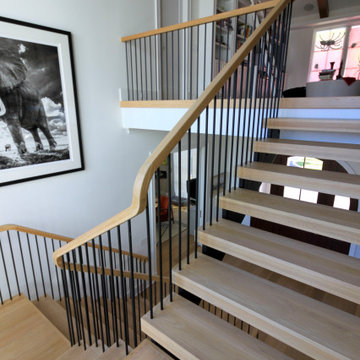
This monumental-floating staircase is set in a square space that rises through the home’s full height (three levels) where 4” oak treads are gracefully supported by black-painted solid stringers; these cantilevered stringers and the absence of risers allows for the natural light to inundate all surrounding interior spaces, making this staircase a wonderful architectural focal point. CSC 1976-2022 © Century Stair Company ® All rights reserved.
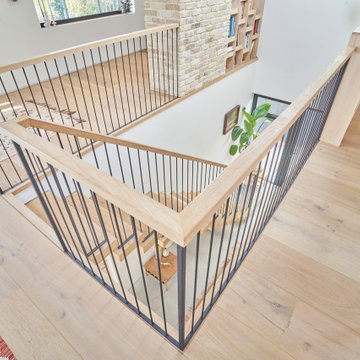
Foto på en stor skandinavisk flytande trappa i trä, med öppna sättsteg och räcke i flera material
They are at the center of your home so why not make them the centerpiece of your design as well. The open stringer staircase (aka floating staircase) add to form AND fuction - letting light through the open slots. The solid oak railing has been finished with glass and brushed metal clips. Walls have been painted Benjamin Moore American White (2112-70), flooring is light oak laminate.
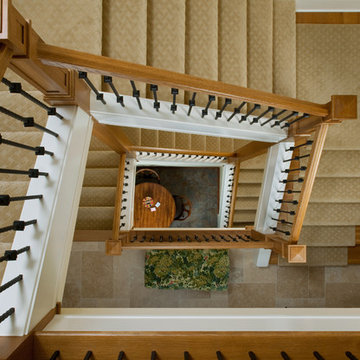
Builder: Stevens Associates Builders
Interior Designer: Pleats Interior Design
Photographer: Bill Hebert
A home this stately could be found nestled comfortably in the English countryside. The “Simonton” boasts a stone façade, towering rooflines, and graceful arches.
Sprawling across the property, the home features a separate wing for the main level master suite. The interior focal point is the dramatic dining room, which faces the front of the house and opens out onto the front porch. The study, large family room and back patio offer additional gathering places, along with the kitchen’s island and table seating.
Three bedroom suites fill the upper level, each with a private bathroom. Two loft areas open to the floor below, giving the home a grand, spacious atmosphere.
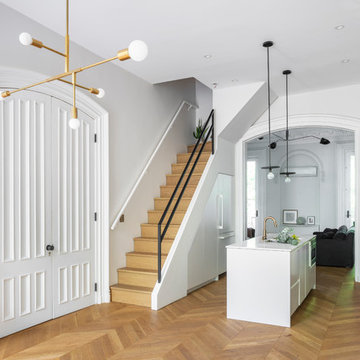
Klassisk inredning av en stor l-trappa i trä, med sättsteg i trä och räcke i flera material
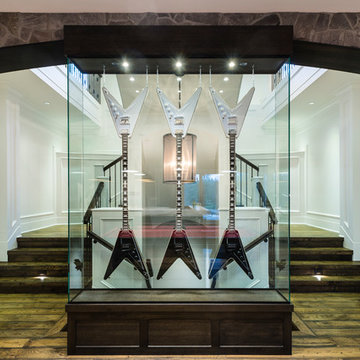
The “Rustic Classic” is a 17,000 square foot custom home built for a special client, a famous musician who wanted a home befitting a rockstar. This Langley, B.C. home has every detail you would want on a custom build.
For this home, every room was completed with the highest level of detail and craftsmanship; even though this residence was a huge undertaking, we didn’t take any shortcuts. From the marble counters to the tasteful use of stone walls, we selected each material carefully to create a luxurious, livable environment. The windows were sized and placed to allow for a bright interior, yet they also cultivate a sense of privacy and intimacy within the residence. Large doors and entryways, combined with high ceilings, create an abundance of space.
A home this size is meant to be shared, and has many features intended for visitors, such as an expansive games room with a full-scale bar, a home theatre, and a kitchen shaped to accommodate entertaining. In any of our homes, we can create both spaces intended for company and those intended to be just for the homeowners - we understand that each client has their own needs and priorities.
Our luxury builds combine tasteful elegance and attention to detail, and we are very proud of this remarkable home. Contact us if you would like to set up an appointment to build your next home! Whether you have an idea in mind or need inspiration, you’ll love the results.
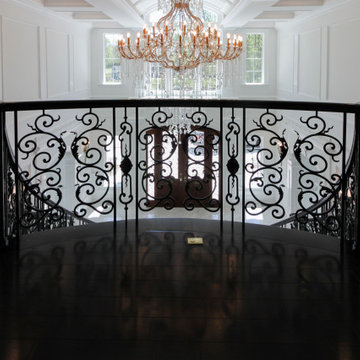
Architectural elements and furnishings in this palatial foyer are the perfect setting for these impressive double-curved staircases. Black painted oak treads and railing complement beautifully the wrought-iron custom balustrade and hardwood flooring, blending harmoniously in the home classical interior. CSC 1976-2022 © Century Stair Company ® All rights reserved.
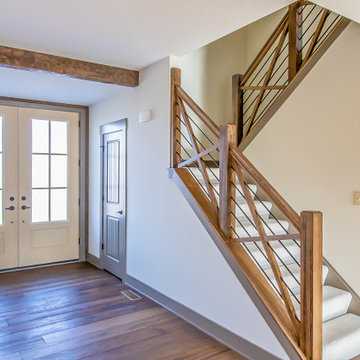
An entryway with double front doors and rich wood features provide a lasting first impression.
.
.
.
#payneandpayne #homebuilder #homedecor #homedesign #custombuild #entryway #doublefrontdoors #stairway
#ohiohomebuilders #nahb #ohiocustomhomes #dreamhome #buildersofinsta #clevelandbuilders #auroraohio #AtHomeCLE .
.?@paulceroky
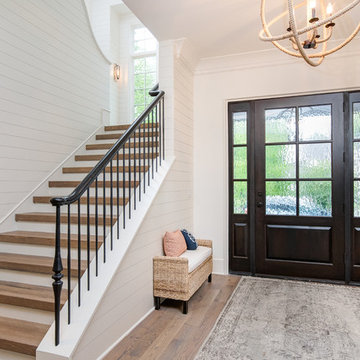
Inspiration för stora klassiska u-trappor i trä, med sättsteg i trä och räcke i flera material
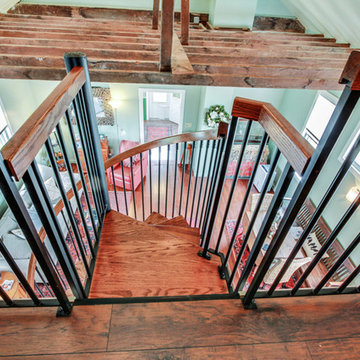
Rich wood accents tie this staircase into the surrounding space. Paragon Stairs offers over a dozen wood species to accent your spiral staircase.
Idéer för mellanstora eklektiska spiraltrappor i trä, med sättsteg i metall och räcke i flera material
Idéer för mellanstora eklektiska spiraltrappor i trä, med sättsteg i metall och räcke i flera material
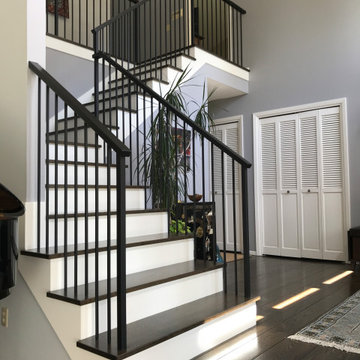
A full remodel of stair system, treads, risers, metal newels and balusters with a wood cap railing.
Foto på en stor funkis l-trappa i trä, med sättsteg i trä och räcke i flera material
Foto på en stor funkis l-trappa i trä, med sättsteg i trä och räcke i flera material
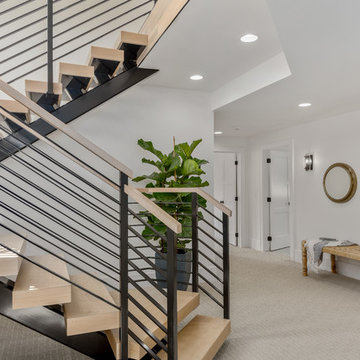
Inspiration för stora moderna u-trappor i trä, med sättsteg i metall och räcke i flera material
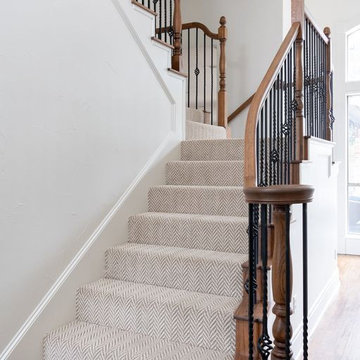
Prada Interiors, LLC
Staircase with wood and metal accent banister.
Foto på en vintage u-trappa, med heltäckningsmatta och räcke i flera material
Foto på en vintage u-trappa, med heltäckningsmatta och räcke i flera material
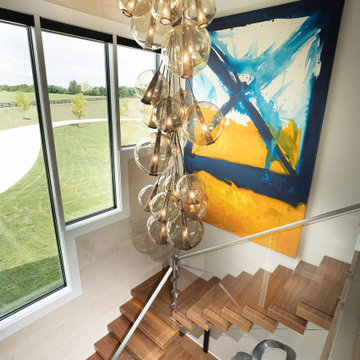
Idéer för att renovera en mellanstor funkis flytande trappa i trä, med räcke i flera material
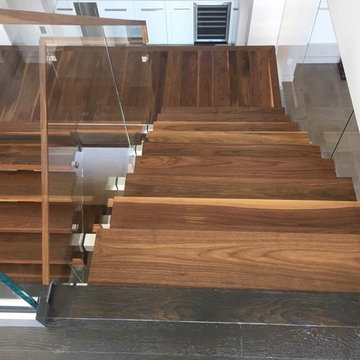
Designed by Debra Schonewill - knowing the stair is a key focal point and viewed from all areas of the home we designed a spectacular stair and custom John Pomp three level light fixture residing through the center of it.
We left the steel structure as exposed as possible from below the landings too. Full height glass encloses the main bar and dining rooms to create acoustical privacy while still leaving it open.
Woodley Architects designed the steel support details.
Peak Custom Carpentry fabricated the solid walnut treads and modern handrail. Abraxis provided the glazing of railing and throughout the interior of the home.
2 142 foton på trappa, med räcke i flera material
8