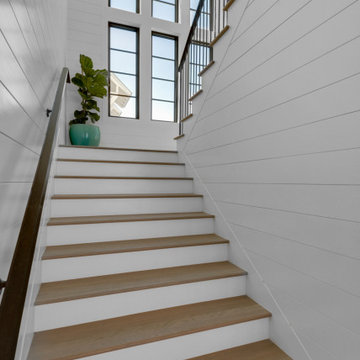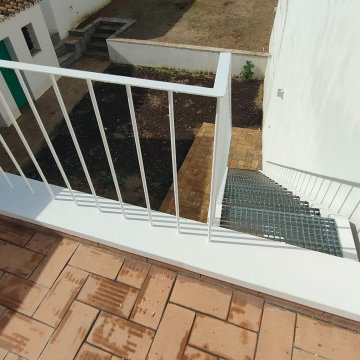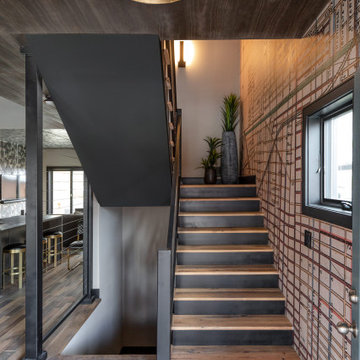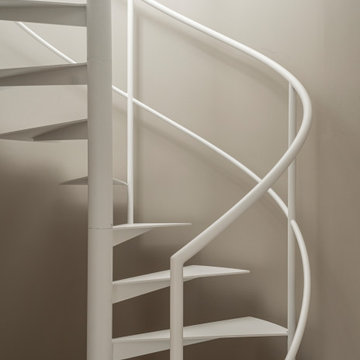2 230 foton på trappa, med räcke i metall
Sortera efter:
Budget
Sortera efter:Populärt i dag
121 - 140 av 2 230 foton
Artikel 1 av 3
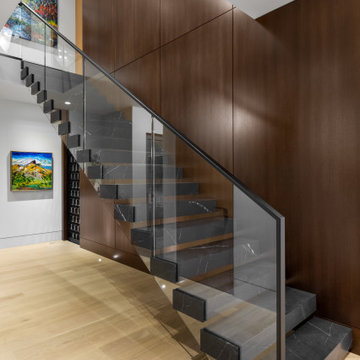
Inredning av en modern mellanstor rak trappa i marmor, med sättsteg i glas och räcke i metall
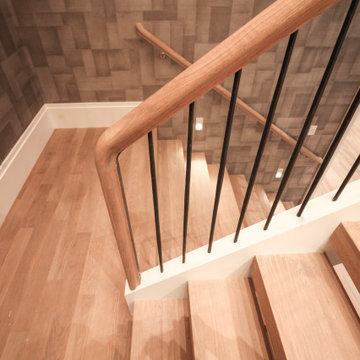
This versatile staircase doubles as seating, allowing home owners and guests to congregate by a modern wine cellar and bar. Oak steps with high risers were incorporated by the architect into this beautiful stair to one side of the thoroughfare; a riser-less staircase above allows natural lighting to create a fabulous focal point. CSC © 1976-2020 Century Stair Company. All rights reserved.

Escalier d'accès au toit / Staircase to the roof
Bild på en mellanstor eklektisk l-trappa i trä, med öppna sättsteg och räcke i metall
Bild på en mellanstor eklektisk l-trappa i trä, med öppna sättsteg och räcke i metall
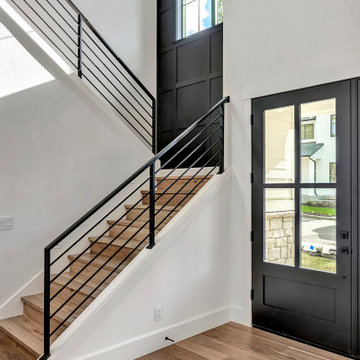
Modern Farmhouse staircase with Feature Wall detail in Iron Ore by Sherwin Williams. Custom Iron railings and gold light fixture. Note: these are lighted stairs, using WAC LED 5"x3" wall lights with clear lens.
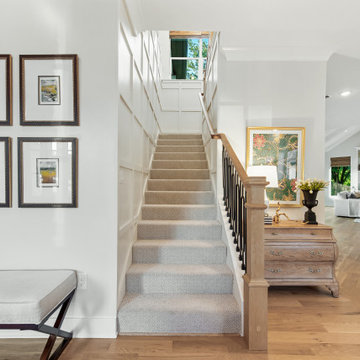
Klassisk inredning av en stor u-trappa, med heltäckningsmatta, sättsteg med heltäckningsmatta och räcke i metall

This modern waterfront home was built for today’s contemporary lifestyle with the comfort of a family cottage. Walloon Lake Residence is a stunning three-story waterfront home with beautiful proportions and extreme attention to detail to give both timelessness and character. Horizontal wood siding wraps the perimeter and is broken up by floor-to-ceiling windows and moments of natural stone veneer.
The exterior features graceful stone pillars and a glass door entrance that lead into a large living room, dining room, home bar, and kitchen perfect for entertaining. With walls of large windows throughout, the design makes the most of the lakefront views. A large screened porch and expansive platform patio provide space for lounging and grilling.
Inside, the wooden slat decorative ceiling in the living room draws your eye upwards. The linear fireplace surround and hearth are the focal point on the main level. The home bar serves as a gathering place between the living room and kitchen. A large island with seating for five anchors the open concept kitchen and dining room. The strikingly modern range hood and custom slab kitchen cabinets elevate the design.
The floating staircase in the foyer acts as an accent element. A spacious master suite is situated on the upper level. Featuring large windows, a tray ceiling, double vanity, and a walk-in closet. The large walkout basement hosts another wet bar for entertaining with modern island pendant lighting.
Walloon Lake is located within the Little Traverse Bay Watershed and empties into Lake Michigan. It is considered an outstanding ecological, aesthetic, and recreational resource. The lake itself is unique in its shape, with three “arms” and two “shores” as well as a “foot” where the downtown village exists. Walloon Lake is a thriving northern Michigan small town with tons of character and energy, from snowmobiling and ice fishing in the winter to morel hunting and hiking in the spring, boating and golfing in the summer, and wine tasting and color touring in the fall.

Fotografía: Judith Casas
Foto på en mellanstor medelhavsstil u-trappa, med klinker, sättsteg i kakel och räcke i metall
Foto på en mellanstor medelhavsstil u-trappa, med klinker, sättsteg i kakel och räcke i metall

Verfugte Treppen mit Edelstahl Geländer.
Idéer för mellanstora rustika raka trappor i trä, med sättsteg i trä och räcke i metall
Idéer för mellanstora rustika raka trappor i trä, med sättsteg i trä och räcke i metall
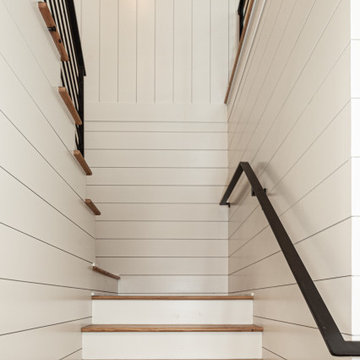
Wormy Chestnut floor through-out. Horizontal & vertical shiplap wall covering. Iron deatils in the custom railing & custom barn doors.
Inspiration för en stor maritim u-trappa i trä, med sättsteg i målat trä och räcke i metall
Inspiration för en stor maritim u-trappa i trä, med sättsteg i målat trä och räcke i metall
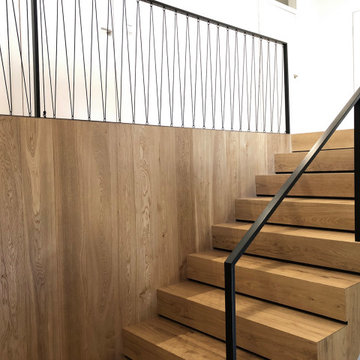
Die alte Treppe erhielt ein neues Kleid aus Eichenholz und einem versteckt befestigten Geländer aus schwarz beschichtetem Metall.
Inspiration för en minimalistisk u-trappa i trä, med sättsteg i trä och räcke i metall
Inspiration för en minimalistisk u-trappa i trä, med sättsteg i trä och räcke i metall
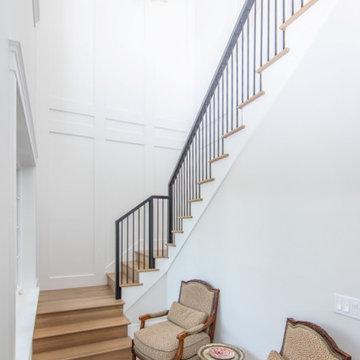
The stairway is a central point of any home, and one that is passed dozens of times daily, so we believe it's important that every staircase is beautifully designed and tastefully decorated.
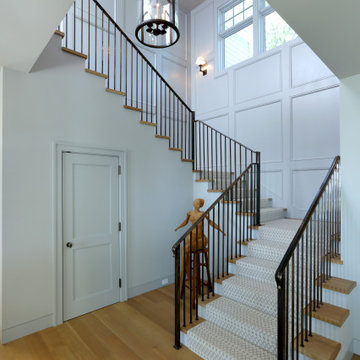
Idéer för att renovera en trappa, med räcke i metall
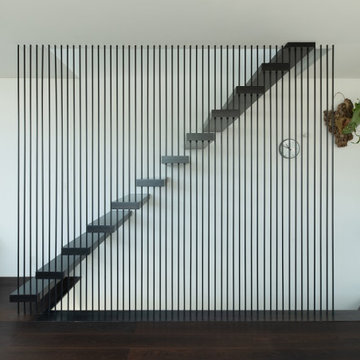
Idéer för att renovera en mellanstor retro flytande trappa i trä, med öppna sättsteg och räcke i metall
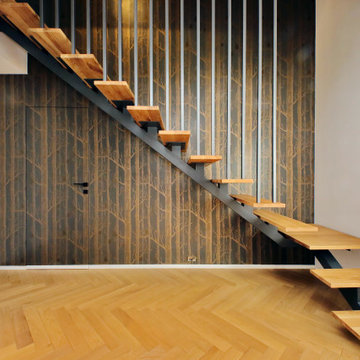
Modern inredning av en trappa, med sättsteg i trä och räcke i metall
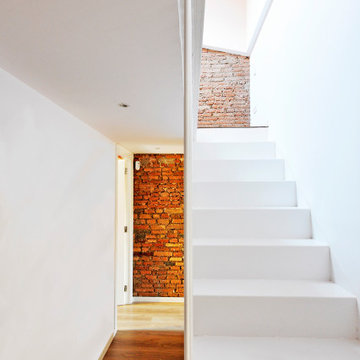
Foto på en stor funkis rak trappa i metall, med sättsteg i metall och räcke i metall
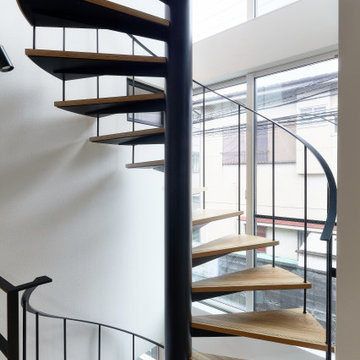
Inredning av en modern mellanstor spiraltrappa i trä, med öppna sättsteg och räcke i metall
2 230 foton på trappa, med räcke i metall
7
