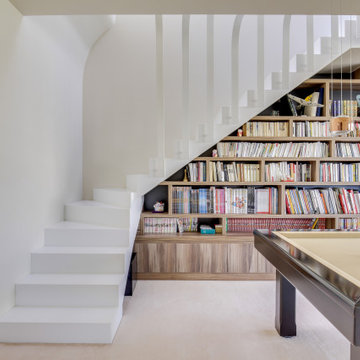2 828 foton på trappa, med räcke i metall
Sortera efter:
Budget
Sortera efter:Populärt i dag
141 - 160 av 2 828 foton
Artikel 1 av 3
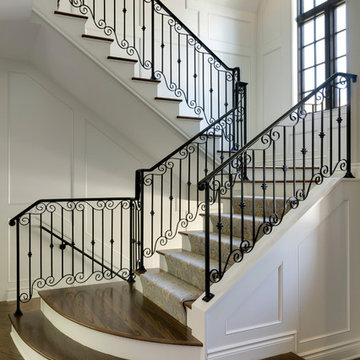
French inspired wrought iron railing - Photo by SpaceCrafting
Idéer för att renovera en vintage u-trappa i trä, med sättsteg med heltäckningsmatta och räcke i metall
Idéer för att renovera en vintage u-trappa i trä, med sättsteg med heltäckningsmatta och räcke i metall
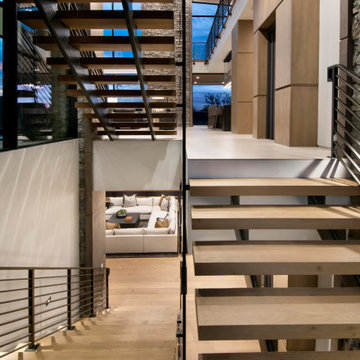
An open stairwell of European oak zigzags three stories, from the second floor to the spacious basement entertainment zone.
The Village at Seven Desert Mountain—Scottsdale
Architecture: Drewett Works
Builder: Cullum Homes
Interiors: Ownby Design
Landscape: Greey | Pickett
Photographer: Dino Tonn
https://www.drewettworks.com/the-model-home-at-village-at-seven-desert-mountain/
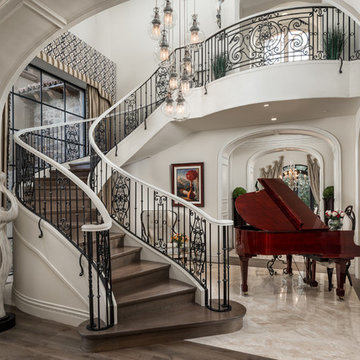
Gorgeous curved entry staircase, with dark wood, wrought iron railing and pendants hanging above.
Foto på en mycket stor medelhavsstil flytande trappa i trä, med öppna sättsteg och räcke i metall
Foto på en mycket stor medelhavsstil flytande trappa i trä, med öppna sättsteg och räcke i metall

oscarono
Idéer för en mellanstor industriell u-trappa i metall, med sättsteg i metall och räcke i metall
Idéer för en mellanstor industriell u-trappa i metall, med sättsteg i metall och räcke i metall
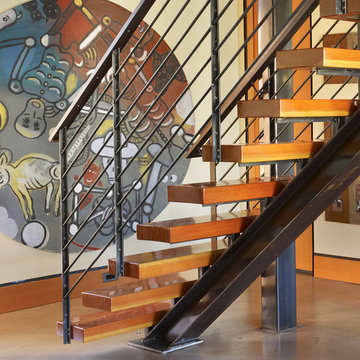
Stair detail. Photography by Ben Benschneider.
Idéer för små industriella raka trappor i trä, med sättsteg i trä och räcke i metall
Idéer för små industriella raka trappor i trä, med sättsteg i trä och räcke i metall
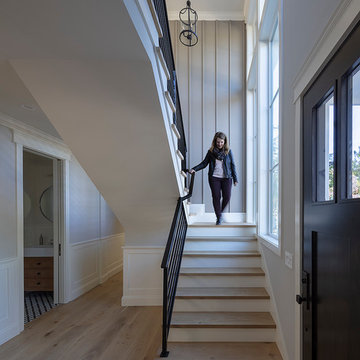
Architecture & Interior Design By Arch Studio, Inc.
Photography by Eric Rorer
Lantlig inredning av en liten u-trappa i trä, med sättsteg i trä och räcke i metall
Lantlig inredning av en liten u-trappa i trä, med sättsteg i trä och räcke i metall
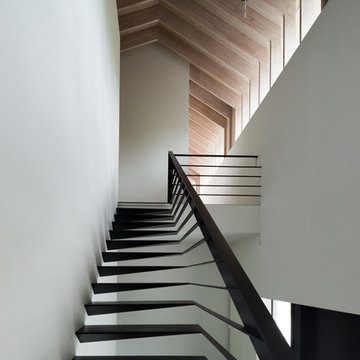
photo by 西川公朗
Bild på en mycket stor funkis rak trappa i metall, med öppna sättsteg och räcke i metall
Bild på en mycket stor funkis rak trappa i metall, med öppna sättsteg och räcke i metall

In 2014, we were approached by a couple to achieve a dream space within their existing home. They wanted to expand their existing bar, wine, and cigar storage into a new one-of-a-kind room. Proud of their Italian heritage, they also wanted to bring an “old-world” feel into this project to be reminded of the unique character they experienced in Italian cellars. The dramatic tone of the space revolves around the signature piece of the project; a custom milled stone spiral stair that provides access from the first floor to the entry of the room. This stair tower features stone walls, custom iron handrails and spindles, and dry-laid milled stone treads and riser blocks. Once down the staircase, the entry to the cellar is through a French door assembly. The interior of the room is clad with stone veneer on the walls and a brick barrel vault ceiling. The natural stone and brick color bring in the cellar feel the client was looking for, while the rustic alder beams, flooring, and cabinetry help provide warmth. The entry door sequence is repeated along both walls in the room to provide rhythm in each ceiling barrel vault. These French doors also act as wine and cigar storage. To allow for ample cigar storage, a fully custom walk-in humidor was designed opposite the entry doors. The room is controlled by a fully concealed, state-of-the-art HVAC smoke eater system that allows for cigar enjoyment without any odor.
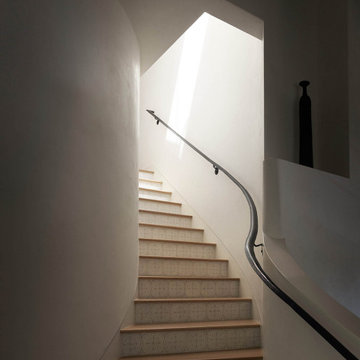
The three-level Mediterranean revival home started as a 1930s summer cottage that expanded downward and upward over time. We used a clean, crisp white wall plaster with bronze hardware throughout the interiors to give the house continuity. A neutral color palette and minimalist furnishings create a sense of calm restraint. Subtle and nuanced textures and variations in tints add visual interest. The stair risers from the living room to the primary suite are hand-painted terra cotta tile in gray and off-white. We used the same tile resource in the kitchen for the island's toe kick.

Every remodeling project presents its own unique challenges. This client’s original remodel vision was to replace an outdated kitchen, optimize ocean views with new decking and windows, updated the mother-in-law’s suite, and add a new loft. But all this changed one historic day when the Woolsey Fire swept through Malibu in November 2018 and leveled this neighborhood, including our remodel, which was underway.
Shifting to a ground-up design-build project, the JRP team worked closely with the homeowners through every step of designing, permitting, and building their new home. As avid horse owners, the redesign inspiration started with their love of rustic farmhouses and through the design process, turned into a more refined modern farmhouse reflected in the clean lines of white batten siding, and dark bronze metal roofing.
Starting from scratch, the interior spaces were repositioned to take advantage of the ocean views from all the bedrooms, kitchen, and open living spaces. The kitchen features a stacked chiseled edge granite island with cement pendant fixtures and rugged concrete-look perimeter countertops. The tongue and groove ceiling is repeated on the stove hood for a perfectly coordinated style. A herringbone tile pattern lends visual contrast to the cooking area. The generous double-section kitchen sink features side-by-side faucets.
Bi-fold doors and windows provide unobstructed sweeping views of the natural mountainside and ocean views. Opening the windows creates a perfect pass-through from the kitchen to outdoor entertaining. The expansive wrap-around decking creates the ideal space to gather for conversation and outdoor dining or soak in the California sunshine and the remarkable Pacific Ocean views.
Photographer: Andrew Orozco
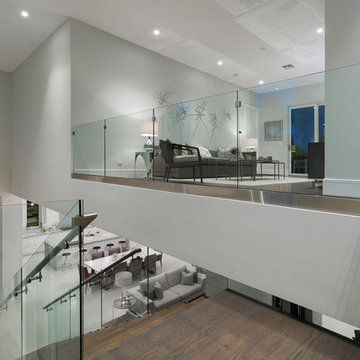
Landing
Exempel på en mellanstor modern rak trappa i målat trä, med räcke i metall och öppna sättsteg
Exempel på en mellanstor modern rak trappa i målat trä, med räcke i metall och öppna sättsteg
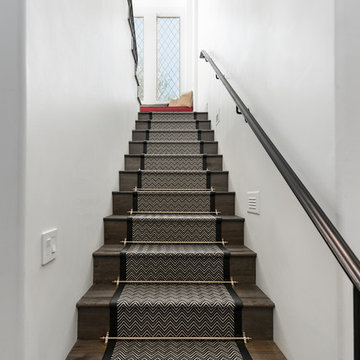
This staircase features a custom stair runner and stair railing, arched entryways, and wood stairs, which we can't get enough of!
Lantlig inredning av en mycket stor u-trappa i trä, med sättsteg i trä och räcke i metall
Lantlig inredning av en mycket stor u-trappa i trä, med sättsteg i trä och räcke i metall
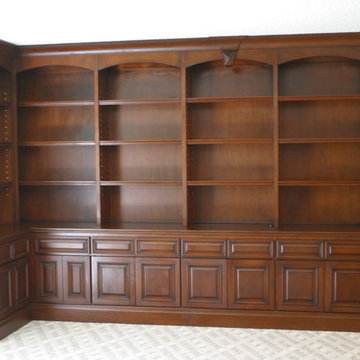
Custom Alder Traditional bookcase with drawers and doors on the lower portion of cabinetry.
Finish medium brown color with glaze and highlights.
Inspiration för en stor vintage l-trappa, med räcke i metall
Inspiration för en stor vintage l-trappa, med räcke i metall
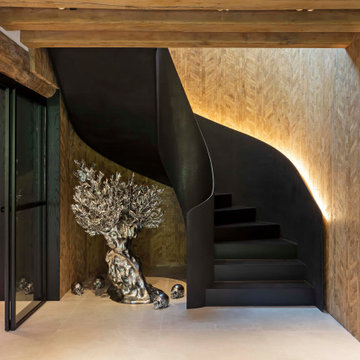
oscarono
Idéer för att renovera en mellanstor industriell u-trappa i metall, med sättsteg i metall och räcke i metall
Idéer för att renovera en mellanstor industriell u-trappa i metall, med sättsteg i metall och räcke i metall
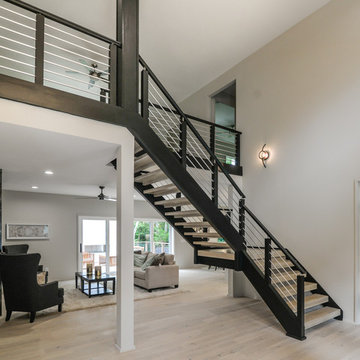
Inredning av en modern stor flytande trappa i trä, med öppna sättsteg och räcke i metall
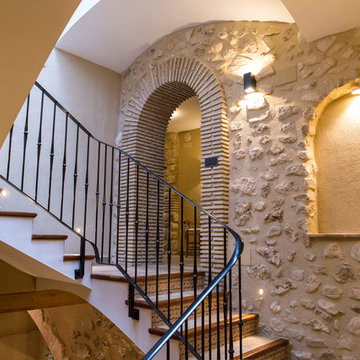
Ébano arquitectura de interiores restaura esta antigua masía recuperando los muros de piedra natural donde sea posible y conservando el aspecto rústico en las partes nuevas.
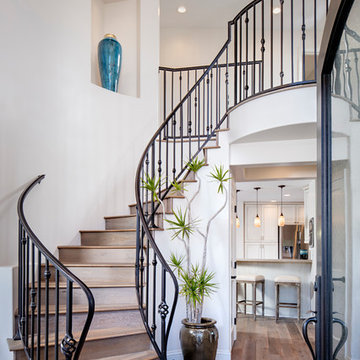
Inspiration för stora klassiska svängda trappor i trä, med sättsteg i trä och räcke i metall
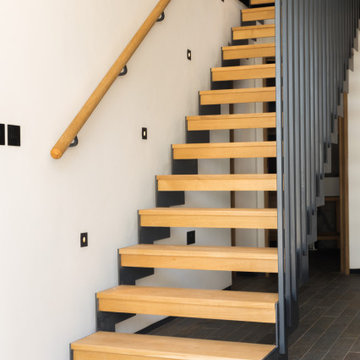
This extremely complex project was developed in close collaboration between architect and client and showcases unmatched views over the Fal Estuary and Carrick Roads.
Addressing the challenges of replacing a small holiday-let bungalow on very steeply sloping ground, the new dwelling now presents a three-bedroom, permanent residence on multiple levels. The ground floor provides access to parking and garage space, a roof-top garden and the building entrance, from where internal stairs and a lift access the first and second floors.
The design evolved to be sympathetic to the context of the site and uses stepped-back levels and broken roof forms to reduce the sense of scale and mass.
Inherent site constraints informed both the design and construction process and included the retention of significant areas of mature and established planting. Landscaping was an integral part of the design and green roof technology has been utilised on both the upper floor barrel roof and above the garage.
Riviera Gardens was ‘Highly Commended’ in the LABC South West Building Excellence Awards 2022.
Photographs: Stephen Brownhill
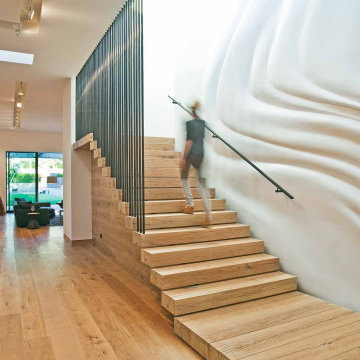
Stoneridge Residence, experience with Assembledge+
Foto på en stor funkis flytande trappa i trä, med sättsteg i trä och räcke i metall
Foto på en stor funkis flytande trappa i trä, med sättsteg i trä och räcke i metall
2 828 foton på trappa, med räcke i metall
8
