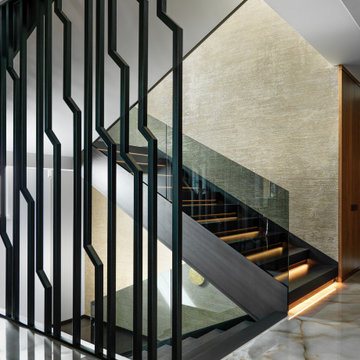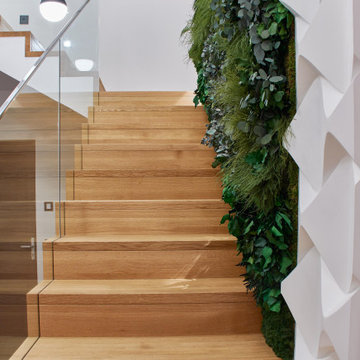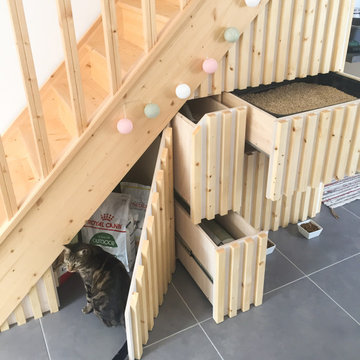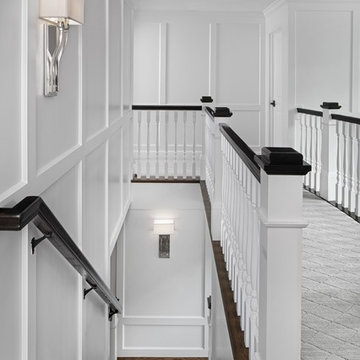33 097 foton på trappa, med räcke i trä och räcke i glas
Sortera efter:
Budget
Sortera efter:Populärt i dag
21 - 40 av 33 097 foton
Artikel 1 av 3

Updated staircase with white balusters and white oak handrails, herringbone-patterned stair runner in taupe and cream, and ornate but airy moulding details. This entryway has white oak hardwood flooring, white walls with beautiful millwork and moulding details.

Somerville Road is constructed with beautiful, rich Blackbutt timber. Matched perfectly with a mid-century inspired balustrade design – a perfect match to the home it resides in.

Inredning av en mellanstor svängd trappa i trä, med sättsteg i trä och räcke i trä

The Atherton House is a family compound for a professional couple in the tech industry, and their two teenage children. After living in Singapore, then Hong Kong, and building homes there, they looked forward to continuing their search for a new place to start a life and set down roots.
The site is located on Atherton Avenue on a flat, 1 acre lot. The neighboring lots are of a similar size, and are filled with mature planting and gardens. The brief on this site was to create a house that would comfortably accommodate the busy lives of each of the family members, as well as provide opportunities for wonder and awe. Views on the site are internal. Our goal was to create an indoor- outdoor home that embraced the benign California climate.
The building was conceived as a classic “H” plan with two wings attached by a double height entertaining space. The “H” shape allows for alcoves of the yard to be embraced by the mass of the building, creating different types of exterior space. The two wings of the home provide some sense of enclosure and privacy along the side property lines. The south wing contains three bedroom suites at the second level, as well as laundry. At the first level there is a guest suite facing east, powder room and a Library facing west.
The north wing is entirely given over to the Primary suite at the top level, including the main bedroom, dressing and bathroom. The bedroom opens out to a roof terrace to the west, overlooking a pool and courtyard below. At the ground floor, the north wing contains the family room, kitchen and dining room. The family room and dining room each have pocketing sliding glass doors that dissolve the boundary between inside and outside.
Connecting the wings is a double high living space meant to be comfortable, delightful and awe-inspiring. A custom fabricated two story circular stair of steel and glass connects the upper level to the main level, and down to the basement “lounge” below. An acrylic and steel bridge begins near one end of the stair landing and flies 40 feet to the children’s bedroom wing. People going about their day moving through the stair and bridge become both observed and observer.
The front (EAST) wall is the all important receiving place for guests and family alike. There the interplay between yin and yang, weathering steel and the mature olive tree, empower the entrance. Most other materials are white and pure.
The mechanical systems are efficiently combined hydronic heating and cooling, with no forced air required.

Vertical timber posts that allow for light but also allow protection. Nice design feature to give personality to a stair balustrade.
Inredning av en modern mellanstor u-trappa i trä, med räcke i trä
Inredning av en modern mellanstor u-trappa i trä, med räcke i trä
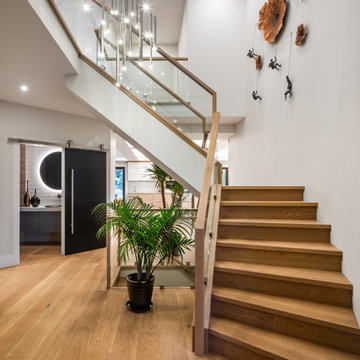
Bild på en mellanstor funkis l-trappa i trä, med sättsteg i trä och räcke i glas
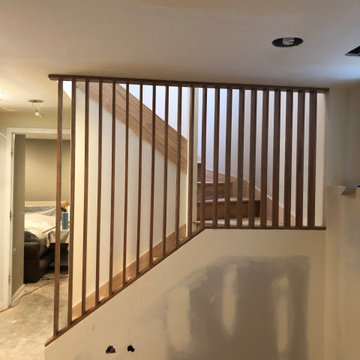
Red oak room divider / stair partition and oak hardwood stair treads in Ravenswood
Idéer för amerikanska trappor i trä, med räcke i trä
Idéer för amerikanska trappor i trä, med räcke i trä
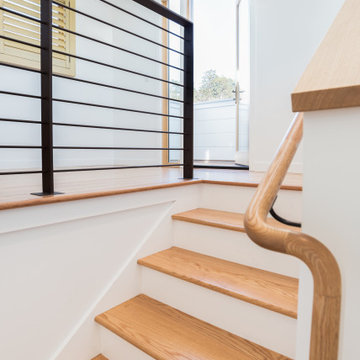
Stair and balcony at new second story Bedroom suite
Inredning av en retro trappa, med räcke i trä
Inredning av en retro trappa, med räcke i trä
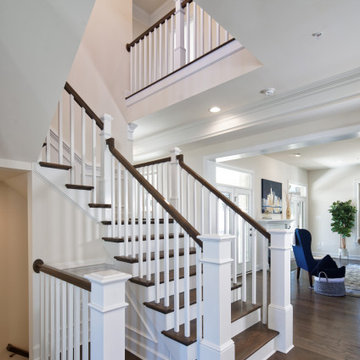
Bild på en mellanstor vintage l-trappa i trä, med sättsteg i trä och räcke i trä
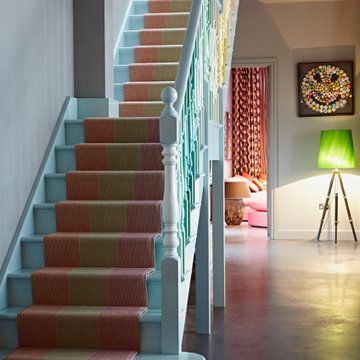
Idéer för eklektiska raka trappor i målat trä, med sättsteg i målat trä och räcke i trä
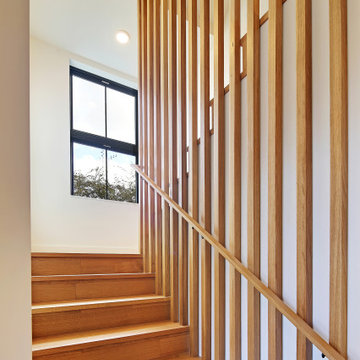
Idéer för att renovera en stor skandinavisk u-trappa i trä, med sättsteg i trä och räcke i trä
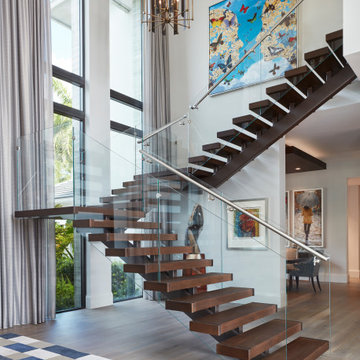
Brantley Photography
Idéer för funkis u-trappor i trä, med öppna sättsteg och räcke i glas
Idéer för funkis u-trappor i trä, med öppna sättsteg och räcke i glas
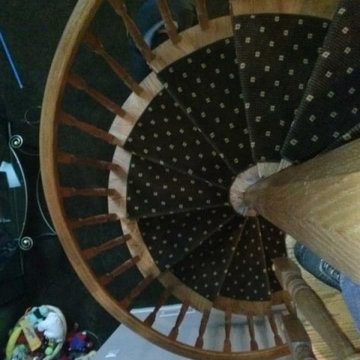
Look at this amazing stair runner we installed for this beautiful spiral staircase!
Inredning av en trappa, med heltäckningsmatta, sättsteg med heltäckningsmatta och räcke i trä
Inredning av en trappa, med heltäckningsmatta, sättsteg med heltäckningsmatta och räcke i trä
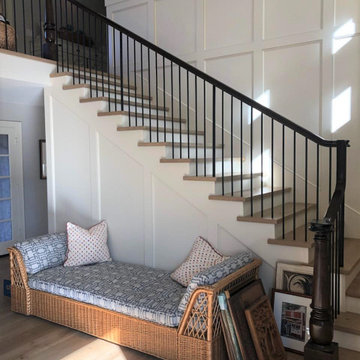
Klassisk inredning av en mellanstor l-trappa i trä, med sättsteg i trä och räcke i trä
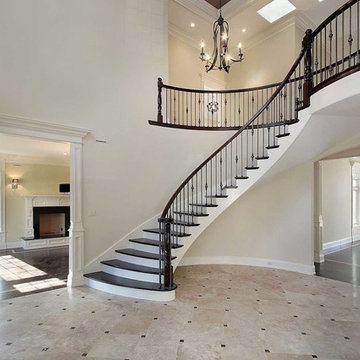
Inspiration för en stor vintage svängd trappa i målat trä, med sättsteg i målat trä och räcke i trä
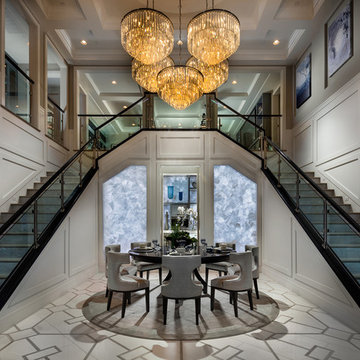
Idéer för en mycket stor klassisk l-trappa, med heltäckningsmatta, sättsteg med heltäckningsmatta och räcke i glas
33 097 foton på trappa, med räcke i trä och räcke i glas
2
