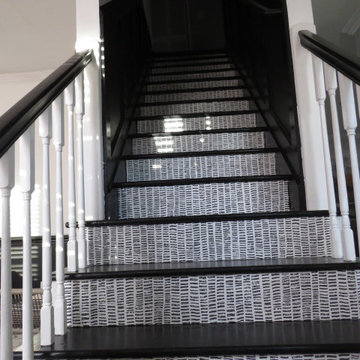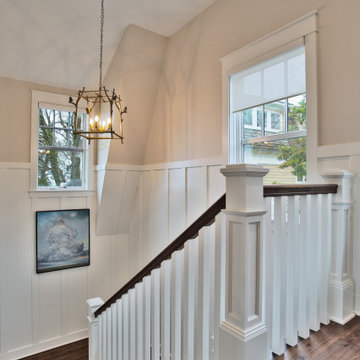2 441 foton på trappa, med räcke i trä
Sortera efter:
Budget
Sortera efter:Populärt i dag
141 - 160 av 2 441 foton
Artikel 1 av 3
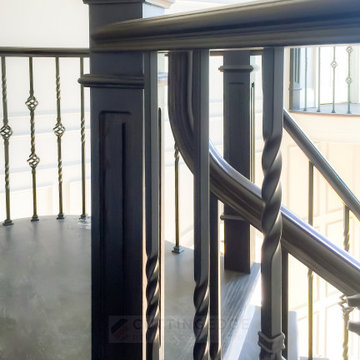
Bild på en stor vintage svängd trappa i trä, med sättsteg i trä och räcke i trä
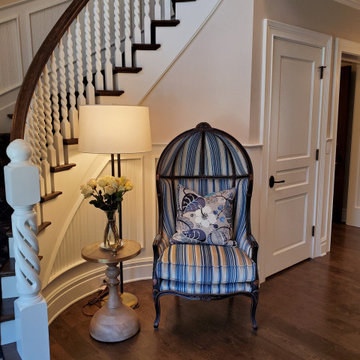
Lowell Custom Homes - Lake Geneva, Wisconsin - Custom detailed woodwork and ceiling detail
Idéer för en stor klassisk svängd trappa i trä, med sättsteg i trä och räcke i trä
Idéer för en stor klassisk svängd trappa i trä, med sättsteg i trä och räcke i trä
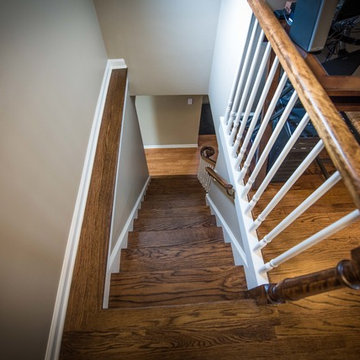
The staircase has been completely redone, we have added wooden railings and steps, everything has been carefully assembled and painted.
Idéer för att renovera en liten rak trappa i trä, med sättsteg i trä och räcke i trä
Idéer för att renovera en liten rak trappa i trä, med sättsteg i trä och räcke i trä
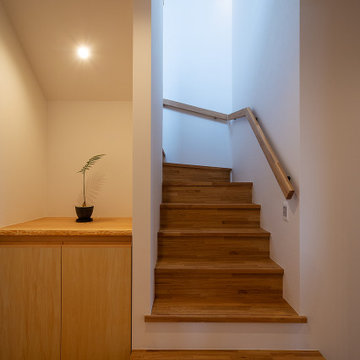
リビングダイニング奥のプライベートエリアに配置した2階への階段。階段下スペースは造作家具で収納と飾棚を設置しました。階段吹抜けから階段下に向かって光が降り注ぎます。
Foto på en liten l-trappa i trä, med sättsteg i trä och räcke i trä
Foto på en liten l-trappa i trä, med sättsteg i trä och räcke i trä
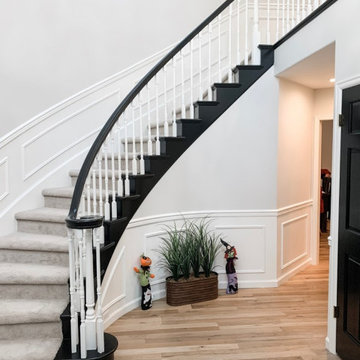
Amazing what a little paint can do! By painting the handrail black and balusters white this staircase is transformed.
Idéer för mellanstora vintage svängda trappor, med heltäckningsmatta, sättsteg med heltäckningsmatta och räcke i trä
Idéer för mellanstora vintage svängda trappor, med heltäckningsmatta, sättsteg med heltäckningsmatta och räcke i trä
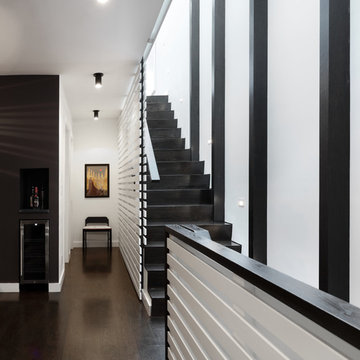
Full gut renovation and facade restoration of an historic 1850s wood-frame townhouse. The current owners found the building as a decaying, vacant SRO (single room occupancy) dwelling with approximately 9 rooming units. The building has been converted to a two-family house with an owner’s triplex over a garden-level rental.
Due to the fact that the very little of the existing structure was serviceable and the change of occupancy necessitated major layout changes, nC2 was able to propose an especially creative and unconventional design for the triplex. This design centers around a continuous 2-run stair which connects the main living space on the parlor level to a family room on the second floor and, finally, to a studio space on the third, thus linking all of the public and semi-public spaces with a single architectural element. This scheme is further enhanced through the use of a wood-slat screen wall which functions as a guardrail for the stair as well as a light-filtering element tying all of the floors together, as well its culmination in a 5’ x 25’ skylight.
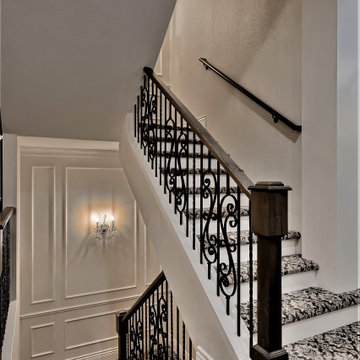
Feature staircase with paneled walls on landings, patterned carpet treads, white risers.
Inspiration för en mellanstor vintage u-trappa, med heltäckningsmatta, sättsteg i målat trä och räcke i trä
Inspiration för en mellanstor vintage u-trappa, med heltäckningsmatta, sättsteg i målat trä och räcke i trä
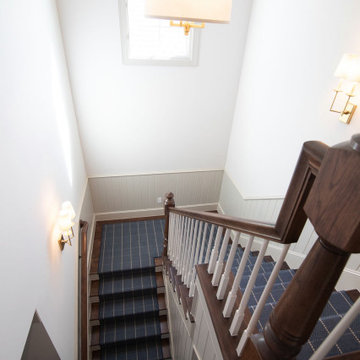
Idéer för stora vintage u-trappor i trä, med sättsteg i trä och räcke i trä
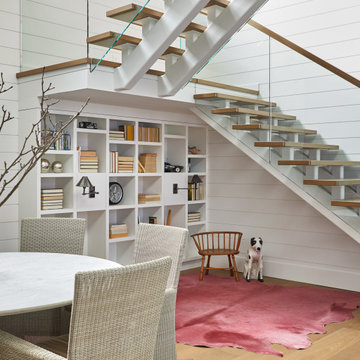
Basement reading nook with built-in shelves beneath the staircase.
Foto på en stor funkis trappa i trä, med öppna sättsteg och räcke i trä
Foto på en stor funkis trappa i trä, med öppna sättsteg och räcke i trä
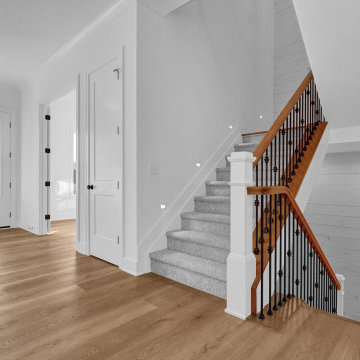
View from Central Hall looking towards foyer, home office, staircase, and double-door entry.
Inspiration för lantliga u-trappor, med heltäckningsmatta, sättsteg med heltäckningsmatta och räcke i trä
Inspiration för lantliga u-trappor, med heltäckningsmatta, sättsteg med heltäckningsmatta och räcke i trä
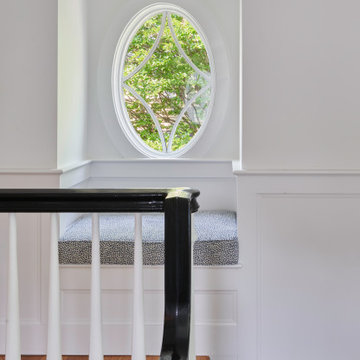
A Small Seat At the Top of the Stairs
Idéer för mellanstora u-trappor i trä, med sättsteg i trä och räcke i trä
Idéer för mellanstora u-trappor i trä, med sättsteg i trä och räcke i trä
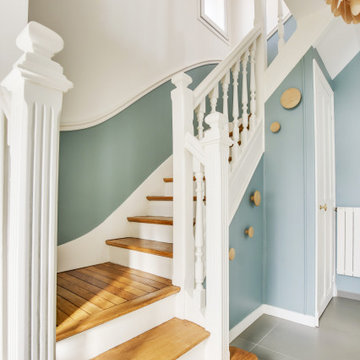
Le projet :
Une maison de ville en région parisienne, meulière typique des années 30 restée dans son jus et nécessitant des travaux de rénovation pour une mise aux normes tant en matière de confort que d’aménagement afin d’accueillir une jeune famille.
Notre solution :
Nous avons remis aux normes l’électricité et la plomberie sur l’ensemble de la maison, repensé les volumes dès le rez-de-chaussée.
Ainsi nous avons ouvert la cloison entre l’ancienne cuisine et le séjour, permettant ainsi d’obtenir une cuisine fonctionnelle et ouverte sur le séjour avec un îlot repas.
Les plafonds de l’espace cuisine et de l’entrée bénéficient d’un faux-plafond qui permet d’optimiser l’éclairage mais aussi d’intégrer une hotte située au dessus de l’îlot central.
Nous avons supprimés les anciens carrelages au sol disparates de l’entrée et de la cuisine que nous avons remplacé par des dalles grises mixées avec un carrelage à motifs posé en tapis dans l’entrée et autour de l’îlot.
Dans l’entrée, nous avons créé un ensemble menuisé sur mesure qui permet d’intégrer un dressing, des étagères de rangements avec des tiroirs fermés pour les chaussures et une petite banquette. En clin d’oeil aux créations de Charlotte Perriand, nous avons dessiné une bibliothèque suspendue sur mesure dans le salon, à gauche de la cheminée et au dessus des moulures en partie basse.
La cage d’escalier autrefois recouverte de liège a retrouvé son éclat et gagné en luminosité grâce à un jeu de peintures en blanc et bleu.
A l’étage, nous avons rénové les 3 chambres et la salle de bains sous pente qui bénéficient désormais de la climatisation et d’une isolation sous les rampants. La chambre parentale qui était coupée en deux par un dressing placé entre deux poutres porteuses a bénéficié aussi d’une transformation importante : la petite fenêtre qui était murée dans l’ancien dressing a été remise en service et la chambre a gagné en luminosité et rangements avec une tête de lit et un dressing.
Nous avons redonné un bon coup de jeune à la petite salle de bains avec des carrelages blancs à motifs graphiques aux murs et un carrelage au sol en noir et blanc. Le plafond et les rampants isolés et rénovés ont permis l’ajout de spots. Un miroir sur mesure rétro éclairé a trouvé sa place au dessus du meuble double vasque.
Enfin, une des deux chambres enfants par laquelle passe le conduit de la cheminée a elle aussi bénéficié d’une menuiserie sur mesure afin d’habiller le conduit tout en y intégrant des rangements ouverts et fermés.
Le style :
Afin de gagner en luminosité, nous avons privilégié les blancs sur l’ensemble des boiseries et joué avec un camaïeu de bleus et verts présents par petites touches sur l’ensemble des pièces de la maison, ce qui donne une unité au projet. Les murs du séjour sont gris clairs afin de mettre en valeur les différentes boiseries et moulures. Le mobilier et les luminaires sont contemporains et s’intègrent parfaitement à l’architecture ancienne.
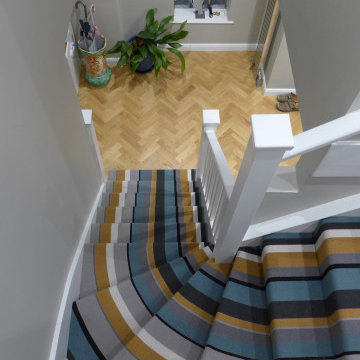
Broad striped stair carpet
Modern inredning av en mellanstor l-trappa, med heltäckningsmatta, sättsteg med heltäckningsmatta och räcke i trä
Modern inredning av en mellanstor l-trappa, med heltäckningsmatta, sättsteg med heltäckningsmatta och räcke i trä
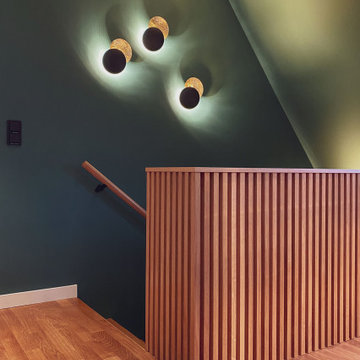
Idéer för mellanstora funkis svängda trappor i trä, med sättsteg i trä och räcke i trä

The entire first floor is oriented toward an expansive row of windows overlooking Lake Champlain. Radiant heated polished concrete floors compliment white oak detailing and painted cabinetry. A scandinavian-style slatted wood stairwell keeps the space airy and helps preserve sight lines to the water from the entry.
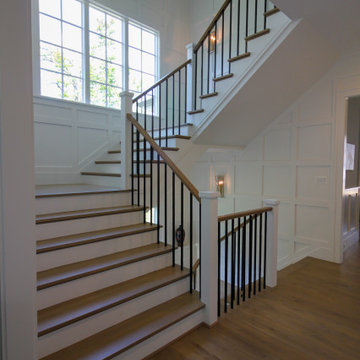
Properly spaced round-metal balusters and simple/elegant white square newels make a dramatic impact in this four-level home. Stain selected for oak treads and handrails match perfectly the gorgeous hardwood floors and complement the white wainscoting throughout the house. CSC 1976-2021 © Century Stair Company ® All rights reserved.
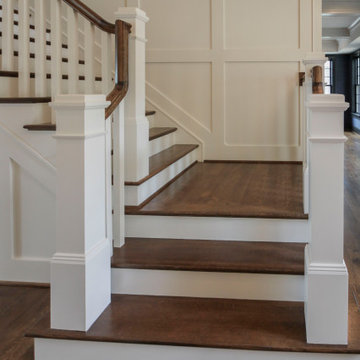
The combination of dark-stained treads and handrails with white-painted vertical balusters and newels, tie the stairs in with the other wonderful architectural elements of this new and elegant home. This well-designed, centrally place staircase features a second story balcony on two sides to the main floor below allowing for natural light to pass throughout the home. CSC 1976-2020 © Century Stair Company ® All rights reserved.

Stairway –
Prepared and covered all flooring in work areas
Painted using Sherwin-Williams Emerald Urethane Trim Enamel in Semi-Gloss color in White
2 441 foton på trappa, med räcke i trä
8
