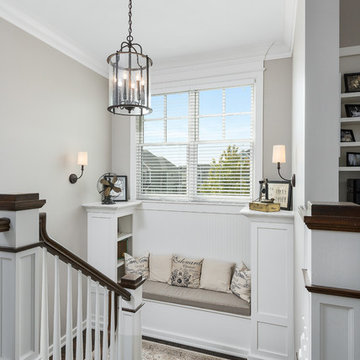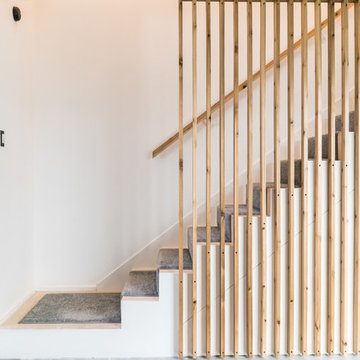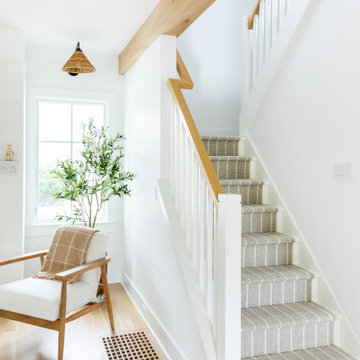24 745 foton på trappa, med räcke i trä
Sortera efter:
Budget
Sortera efter:Populärt i dag
1 - 20 av 24 745 foton
Artikel 1 av 3

Inspiration för maritima u-trappor i trä, med sättsteg i målat trä och räcke i trä
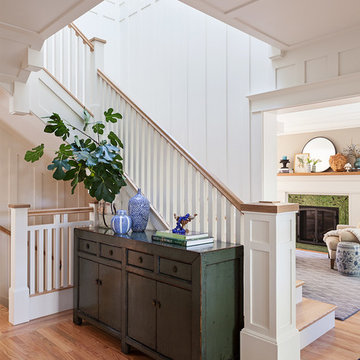
Michele Lee Wilson
Bild på en mellanstor amerikansk l-trappa i trä, med sättsteg i målat trä och räcke i trä
Bild på en mellanstor amerikansk l-trappa i trä, med sättsteg i målat trä och räcke i trä

Bild på en mellanstor 50 tals u-trappa i trä, med sättsteg i trä och räcke i trä

Idéer för att renovera en vintage rak trappa i trä, med sättsteg i målat trä och räcke i trä
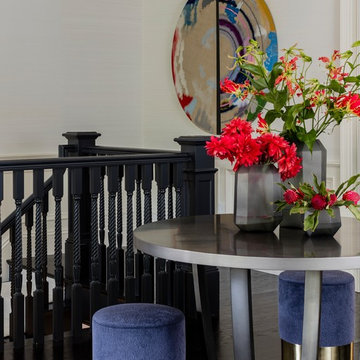
Photography by Michael J. Lee
Bild på en stor vintage u-trappa i trä, med sättsteg i trä och räcke i trä
Bild på en stor vintage u-trappa i trä, med sättsteg i trä och räcke i trä
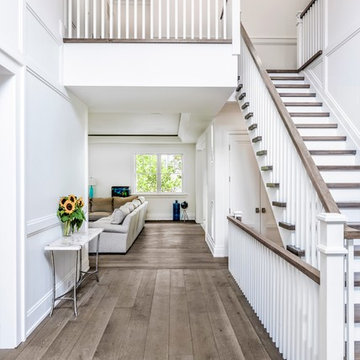
Klassisk inredning av en mellanstor rak trappa i trä, med sättsteg i målat trä och räcke i trä
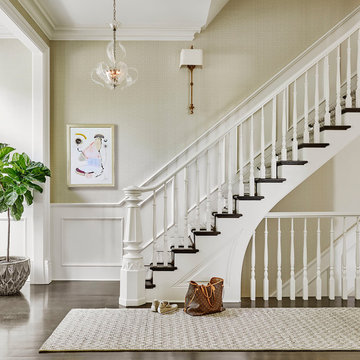
Inspiration för en mellanstor vintage rak trappa i trä, med sättsteg i målat trä och räcke i trä

Ben Gebo
Inspiration för en mellanstor vintage l-trappa i trä, med sättsteg i målat trä och räcke i trä
Inspiration för en mellanstor vintage l-trappa i trä, med sättsteg i målat trä och räcke i trä
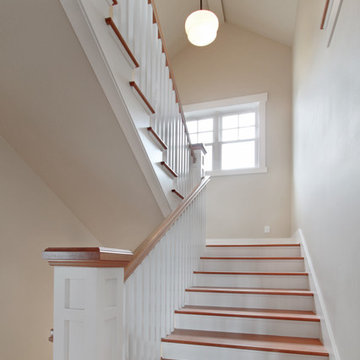
This Greenlake area home is the result of an extensive collaboration with the owners to recapture the architectural character of the 1920’s and 30’s era craftsman homes built in the neighborhood. Deep overhangs, notched rafter tails, and timber brackets are among the architectural elements that communicate this goal.
Given its modest 2800 sf size, the home sits comfortably on its corner lot and leaves enough room for an ample back patio and yard. An open floor plan on the main level and a centrally located stair maximize space efficiency, something that is key for a construction budget that values intimate detailing and character over size.
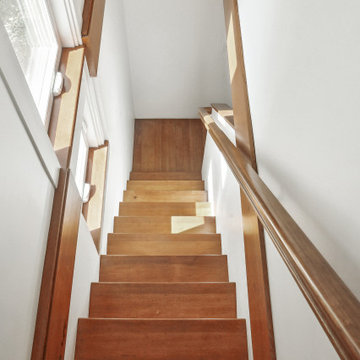
This basement remodel held special significance for an expectant young couple eager to adapt their home for a growing family. Facing the challenge of an open layout that lacked functionality, our team delivered a complete transformation.
The project's scope involved reframing the layout of the entire basement, installing plumbing for a new bathroom, modifying the stairs for code compliance, and adding an egress window to create a livable bedroom. The redesigned space now features a guest bedroom, a fully finished bathroom, a cozy living room, a practical laundry area, and private, separate office spaces. The primary objective was to create a harmonious, open flow while ensuring privacy—a vital aspect for the couple. The final result respects the original character of the house, while enhancing functionality for the evolving needs of the homeowners expanding family.
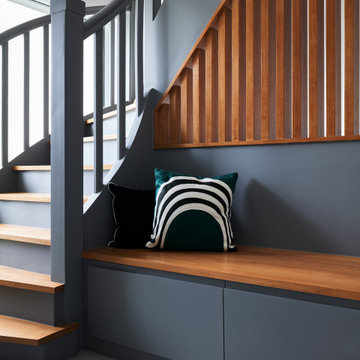
Inredning av en modern mellanstor trappa i trä, med sättsteg i målat trä och räcke i trä
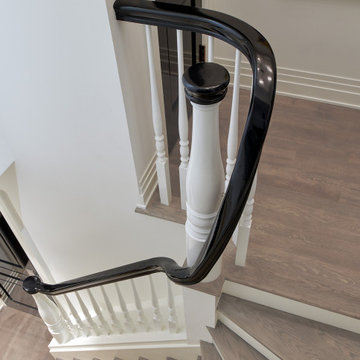
Bild på en liten vintage svängd trappa i trä, med sättsteg i trä och räcke i trä

Idéer för att renovera en mellanstor vintage spiraltrappa, med heltäckningsmatta, sättsteg i trä och räcke i trä
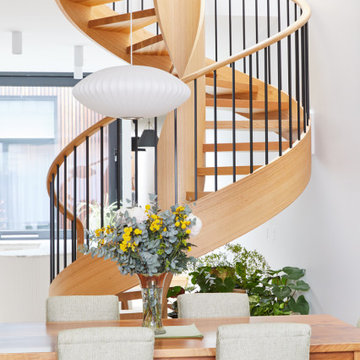
A true sculptural masterpiece. St Vincent Place is the result of advanced craftsmanship and an intricate contemporary design. A curved profile features geometric strings and an open rise. American Oak treads and a sweeping continuous handrail strike an elegant balance between the rich timbers and steel balusters.
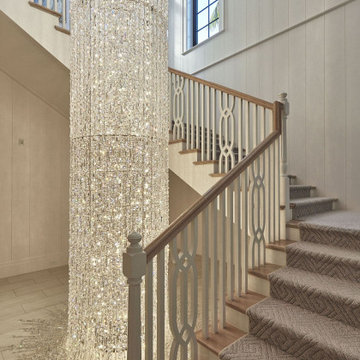
Inspiration för mycket stora maritima svängda trappor i trä, med sättsteg i trä och räcke i trä
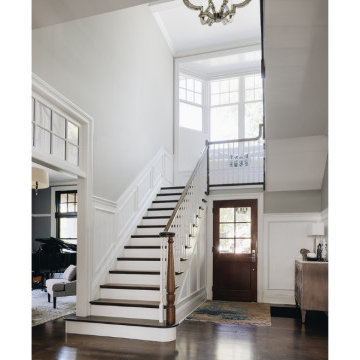
U-shaped wood staircase with wainscoting, landing area seating, bright natural light transoms.
Idéer för en modern u-trappa i trä, med sättsteg i trä och räcke i trä
Idéer för en modern u-trappa i trä, med sättsteg i trä och räcke i trä
24 745 foton på trappa, med räcke i trä
1
