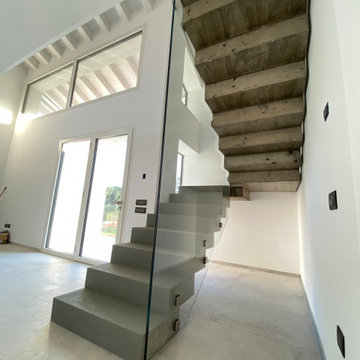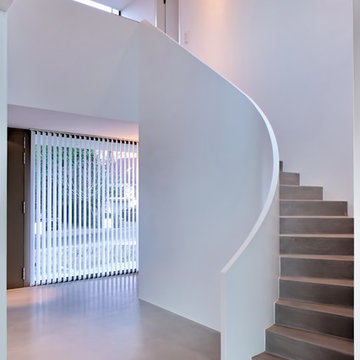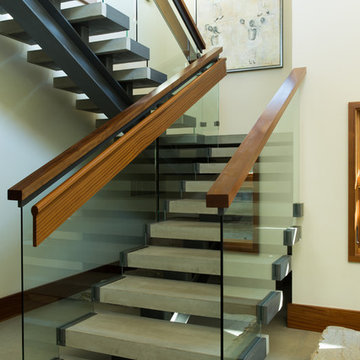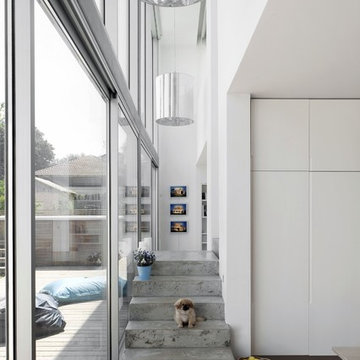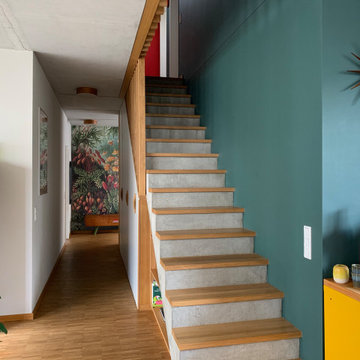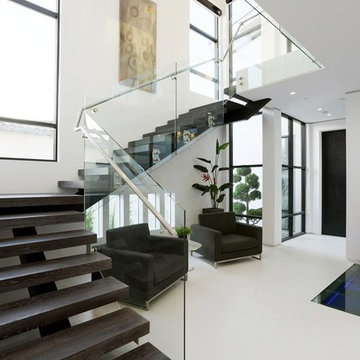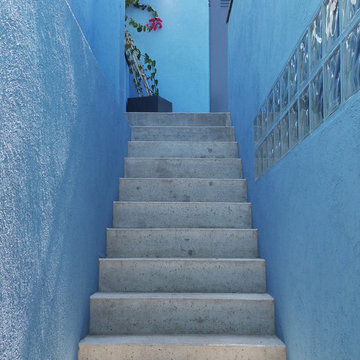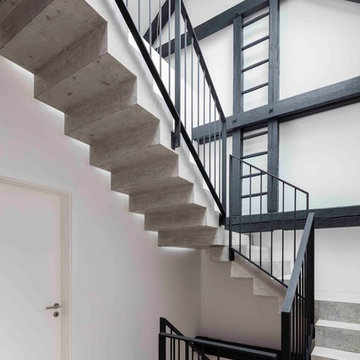1 974 foton på trappa, med sättsteg i betong
Sortera efter:
Budget
Sortera efter:Populärt i dag
201 - 220 av 1 974 foton
Artikel 1 av 2
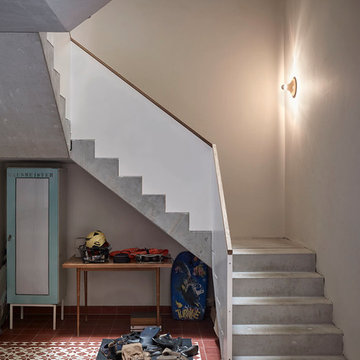
Treppenaufgang
__ Foto: MIchael Moser
Inspiration för mellanstora industriella trappor, med sättsteg i betong
Inspiration för mellanstora industriella trappor, med sättsteg i betong
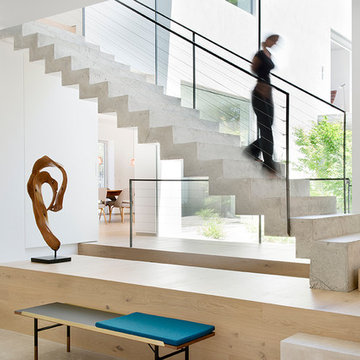
Interiorismo: BATAVIA (batavia.es); Fotografias Carlos Muntadas Prim.
Idéer för att renovera en funkis rak betongtrappa, med sättsteg i betong och räcke i metall
Idéer för att renovera en funkis rak betongtrappa, med sättsteg i betong och räcke i metall
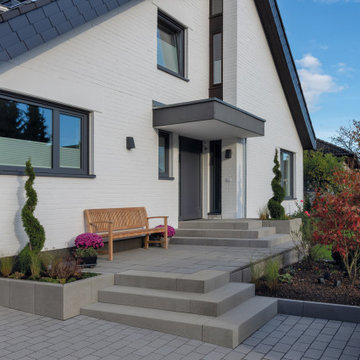
Besonders im Eingangsbereich oder bei Grundstücken in Hanglage sind Treppenstufen in der Gestaltung notwendig.Besonders zwei- oder dreiseitig begehbare Treppen lassen sich damit einfach und effektiv umsetzen. Wenn hier noch nicht die passende Treppenstufe für Ihr Projekt Außentreppe dabei ist, können alle Stufen auch individuell nach Maß gefertigt werden.
Blockstufen rinnit Platin mittel.
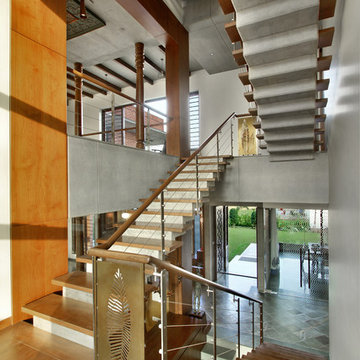
Tejas Shah
Idéer för orientaliska u-trappor i trä, med sättsteg i betong och kabelräcke
Idéer för orientaliska u-trappor i trä, med sättsteg i betong och kabelräcke
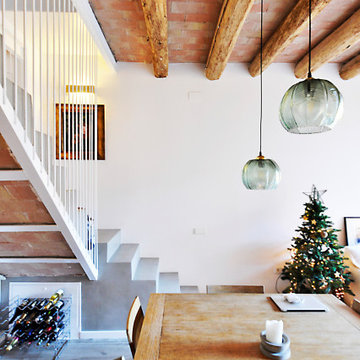
Idéer för en stor modern flytande betongtrappa, med sättsteg i betong och räcke i flera material
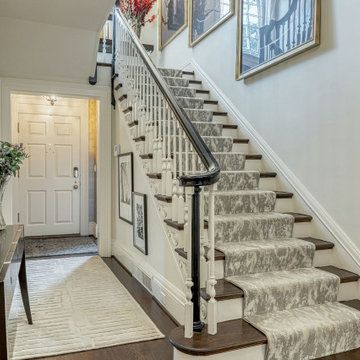
This grand and historic home renovation transformed the structure from the ground up, creating a versatile, multifunctional space. Meticulous planning and creative design brought the client's vision to life, optimizing functionality throughout.
The entryway boasts an elegant, neutral cream palette, creating a welcoming atmosphere. Artwork adorns the walls, adding an artistic touch to this inviting space.
---
Project by Wiles Design Group. Their Cedar Rapids-based design studio serves the entire Midwest, including Iowa City, Dubuque, Davenport, and Waterloo, as well as North Missouri and St. Louis.
For more about Wiles Design Group, see here: https://wilesdesigngroup.com/
To learn more about this project, see here: https://wilesdesigngroup.com/st-louis-historic-home-renovation
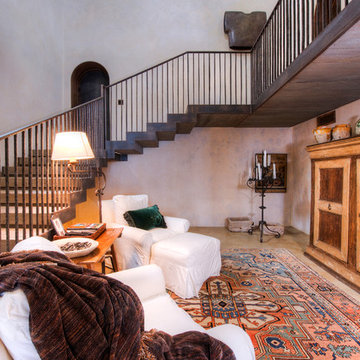
Breathtaking views of the incomparable Big Sur Coast, this classic Tuscan design of an Italian farmhouse, combined with a modern approach creates an ambiance of relaxed sophistication for this magnificent 95.73-acre, private coastal estate on California’s Coastal Ridge. Five-bedroom, 5.5-bath, 7,030 sq. ft. main house, and 864 sq. ft. caretaker house over 864 sq. ft. of garage and laundry facility. Commanding a ridge above the Pacific Ocean and Post Ranch Inn, this spectacular property has sweeping views of the California coastline and surrounding hills. “It’s as if a contemporary house were overlaid on a Tuscan farm-house ruin,” says decorator Craig Wright who created the interiors. The main residence was designed by renowned architect Mickey Muenning—the architect of Big Sur’s Post Ranch Inn, —who artfully combined the contemporary sensibility and the Tuscan vernacular, featuring vaulted ceilings, stained concrete floors, reclaimed Tuscan wood beams, antique Italian roof tiles and a stone tower. Beautifully designed for indoor/outdoor living; the grounds offer a plethora of comfortable and inviting places to lounge and enjoy the stunning views. No expense was spared in the construction of this exquisite estate.
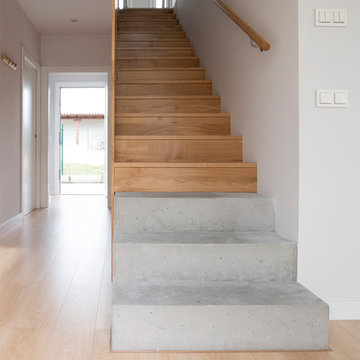
Voilà! Laura Hernández, Nacho Cordero, Jokine Crespo.
Proyecto y dirección de obra.
Una casa para disfrutar del paisaje, de las vistas a los campos de cereales. En un lugar azotado por el cierzo y con vistas hacia los campos y sus cambios de tonalidad según la estación. Dos grandes muros de hormigón protegen de los vientos y otorgan privacidad respecto a las parcelas vecinas al tiempo que enmarcan las vistas hacia el paisaje. Sobre ellos se posa una caja como una casa de juguete que alberga los dormitorios, con vistas hacia el paisaje por un lado y hacia los edificios emblemáticos del pueblo hacia el otro.
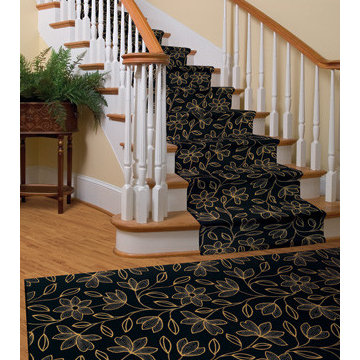
Idéer för att renovera en mellanstor svängd trappa, med heltäckningsmatta, sättsteg i betong och räcke i trä
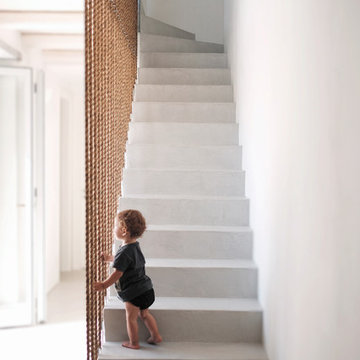
Dimitris Kleanthis, Betty Tsaousi, Nikos Zoulamopoulos, Vasislios Vakis, Eftratios Komis
Bild på en mellanstor medelhavsstil rak betongtrappa, med sättsteg i betong
Bild på en mellanstor medelhavsstil rak betongtrappa, med sättsteg i betong
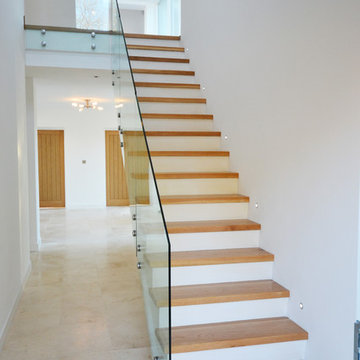
New build House. Co. Cork
Staircase, timber floor
Inspiration för en funkis rak trappa i trä, med sättsteg i betong
Inspiration för en funkis rak trappa i trä, med sättsteg i betong
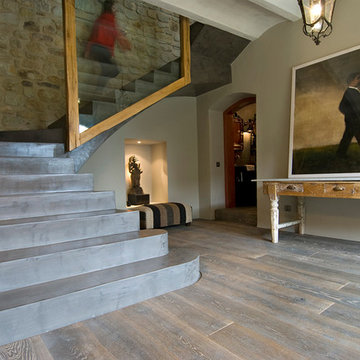
Imagen del espectacular ingres y escalera del proyecto de interiorismo de Joan Llongueras en una histórica vivienda de l'Emporda.
Decoración y diseño se adaptan a la perfección en un entorno rústico y acogedor.
1 974 foton på trappa, med sättsteg i betong
11
