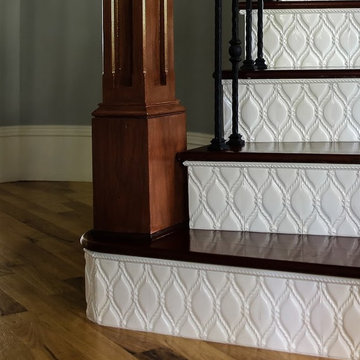473 foton på trappa, med sättsteg i kakel
Sortera efter:
Budget
Sortera efter:Populärt i dag
61 - 80 av 473 foton
Artikel 1 av 3
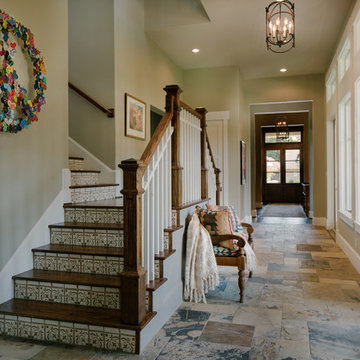
Idéer för att renovera en stor vintage l-trappa i trä, med sättsteg i kakel
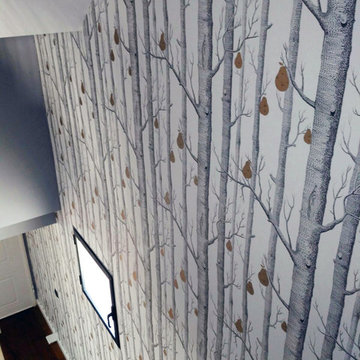
Petite Harmonie, Interior Design & Photography.
En este espacio hemos utilizado una sencilla composición de colores: el gris azulado y el blanco con unos ligeros toques de dorado, combinado con la madera. Estos tonos aportan CALMA y SERENIDAD al espacio. La madera, por su parte, se encarga de hacerlo más ACOGEDOR. En general, se percibe una fusión de estilos que proyecta un ambiente AGRADABLE.
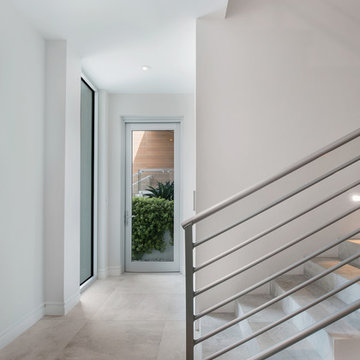
Photographer: Ryan Gamma
Inredning av en modern mellanstor svängd trappa, med klinker, sättsteg i kakel och räcke i metall
Inredning av en modern mellanstor svängd trappa, med klinker, sättsteg i kakel och räcke i metall
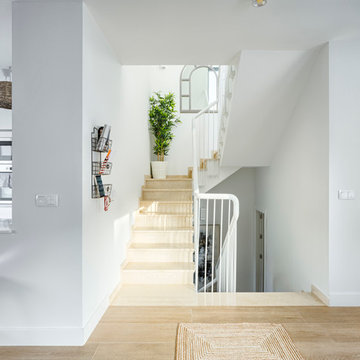
Masfotogenica Fotografía | Carlos Yagüe
Exempel på en stor maritim u-trappa, med klinker och sättsteg i kakel
Exempel på en stor maritim u-trappa, med klinker och sättsteg i kakel
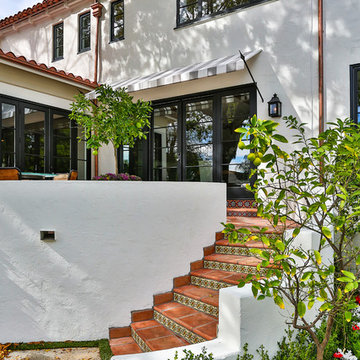
Some fancy stairs to add to the whimsical feeling of this place.
Foto på en mellanstor medelhavsstil trappa, med klinker och sättsteg i kakel
Foto på en mellanstor medelhavsstil trappa, med klinker och sättsteg i kakel
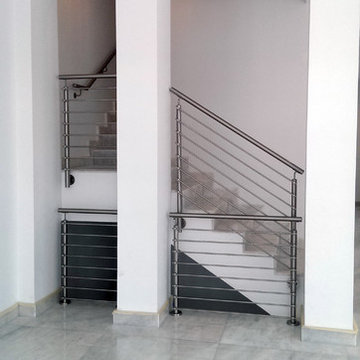
By swapping out the old handrails and railings, this minimal transformation makes the stairwell appear more polished and up-to-date. Railings were changed to Stainless steel horizontal rods, and wall mount handrails substituted for stainless steel tubing.
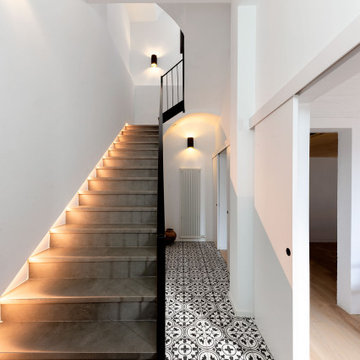
La reforma interior de esta casa unifamiliar en la ciudad de Barcelona plantea el reto de mejorar los espacios interiores sin adoptar decisiones radicales. La casa había sido reformada hacía no más de 10 años y eran condicionantes del proyecto mantener la cocina y uno de los baños tal y como estaban. Junto con la posición de la escala, el margen de actuación era pequeño.
La propuesta de actuación busca trabajar en las relaciones que se establecen entre los diferentes espacios de la casa. La creación de aperturas de mayor dimensión, celosías, y puertas que desaparecen generan un espacio formado de pequeños espacios interconectados entre sí. La calidad del espacio generado recae pues en las visuales que atraviesan los diferentes espacios de la casa.
A nivel técnico la propuesta también incluye la mejora de la eficiencia energética del edificio mediante la mejora del aislamiento térmico de toda la casa. Se actúa por el interior para respetar la fachada exterior de la casa que se encontraba en buen estado.
La materialidad de la propuesta busca un espacio de cariz minimalista pero acogedor. La paleta de colores es simple y radical, con el blanco y negro como protagonistas. El uso de la madera de roble en pavimento y elementos del mobiliario, y los elementos textiles dotan el espacio de la calidez adecuada para un hogar.
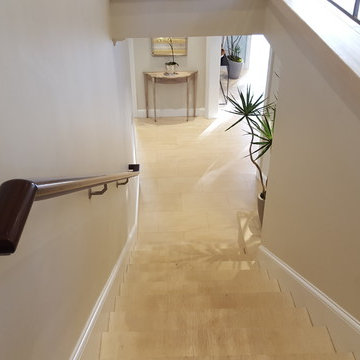
Built in 1998, the 2,800 sq ft house was lacking the charm and amenities that the location justified. The idea was to give it a "Hawaiiana" plantation feel.
Exterior renovations include staining the tile roof and exposing the rafters by removing the stucco soffits and adding brackets.
Smooth stucco combined with wood siding, expanded rear Lanais, a sweeping spiral staircase, detailed columns, balustrade, all new doors, windows and shutters help achieve the desired effect.
On the pool level, reclaiming crawl space added 317 sq ft. for an additional bedroom suite, and a new pool bathroom was added.
On the main level vaulted ceilings opened up the great room, kitchen, and master suite. Two small bedrooms were combined into a fourth suite and an office was added. Traditional built-in cabinetry and moldings complete the look.
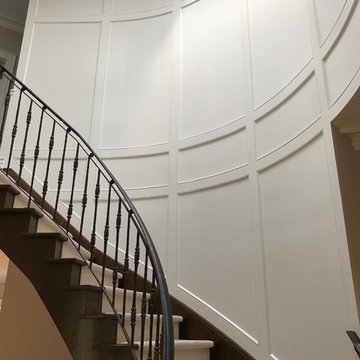
Inspiration för en mellanstor funkis svängd trappa i trä, med sättsteg i kakel och räcke i trä
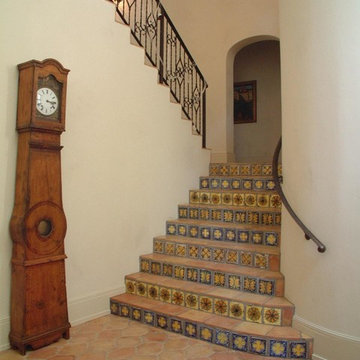
Trey Hunter Photography
Idéer för mellanstora medelhavsstil u-trappor i terrakotta, med sättsteg i kakel och räcke i metall
Idéer för mellanstora medelhavsstil u-trappor i terrakotta, med sättsteg i kakel och räcke i metall
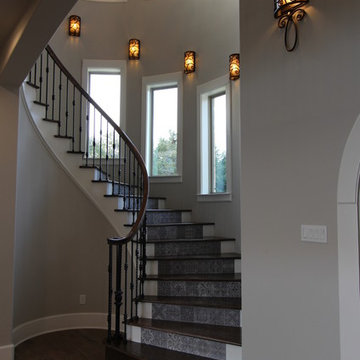
Foto på en mellanstor vintage svängd trappa i trä, med sättsteg i kakel och räcke i metall
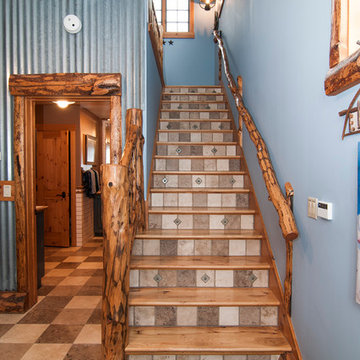
Part of the Horse barn - this entry leads to the 2bed/bath guest quarters.
Bild på en mellanstor rustik rak trappa i trä, med sättsteg i kakel
Bild på en mellanstor rustik rak trappa i trä, med sättsteg i kakel
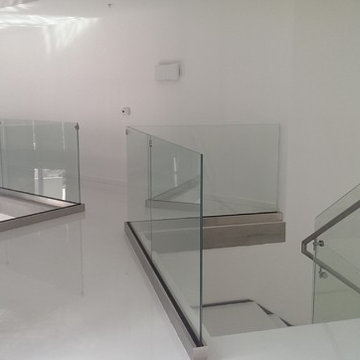
Juan Arcos
Foto på en mellanstor funkis rak trappa, med klinker, sättsteg i kakel och räcke i glas
Foto på en mellanstor funkis rak trappa, med klinker, sättsteg i kakel och räcke i glas
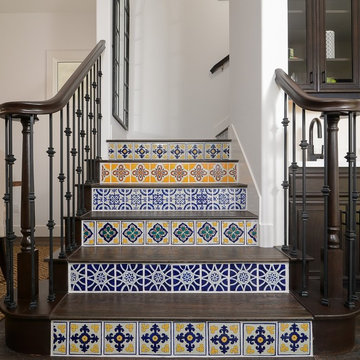
Brian Kellogg
Medelhavsstil inredning av en stor u-trappa i trä, med sättsteg i kakel
Medelhavsstil inredning av en stor u-trappa i trä, med sättsteg i kakel
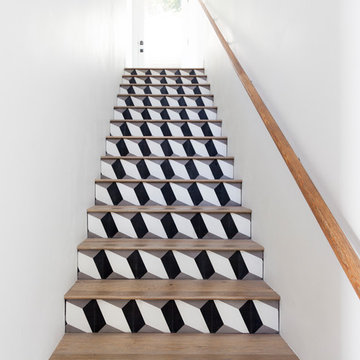
We used concrete tile (clé) as the stair riser and the tread as a distressed wood to match the flooring throughout the home. To make sure the geometric pattern read well we matched the grout color to the tile. Definitely a dramatic entry stair!
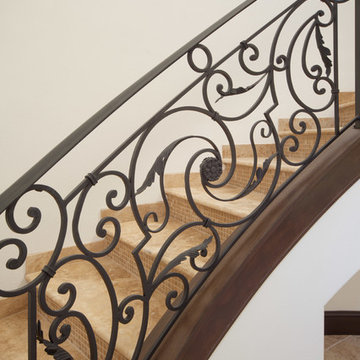
Intricate scrollwork on the staircase frames the travertine stair treads embellished with stone mosaics in Villa Hernandez, a home designed and built by Orlando Custom Home Builder Jorge Ulibarri. Photo by Harvey Smith
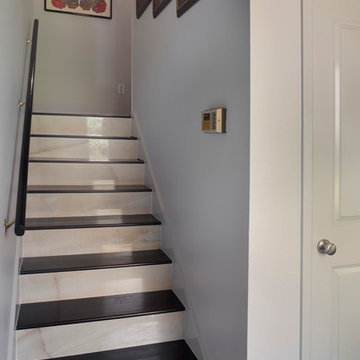
Architect: Morningside Architects, LLP
Contractor: Dovetail Builders Inc.
Rick Gardner Photography
Inspiration för en liten funkis rak trappa i trä, med sättsteg i kakel
Inspiration för en liten funkis rak trappa i trä, med sättsteg i kakel
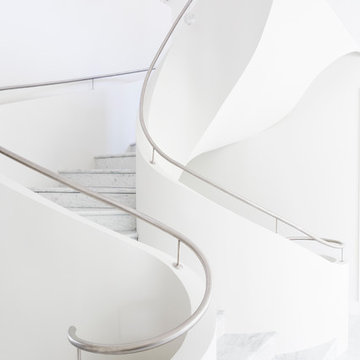
Peter Tarasiuk Photography
Inredning av en modern stor svängd trappa, med klinker och sättsteg i kakel
Inredning av en modern stor svängd trappa, med klinker och sättsteg i kakel
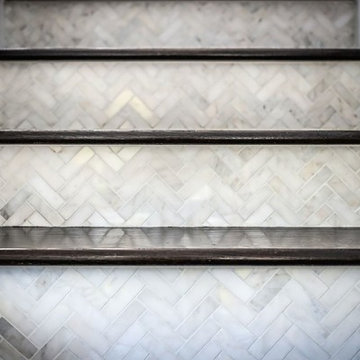
Idéer för mellanstora vintage svängda trappor i trä, med sättsteg i kakel och räcke i metall
473 foton på trappa, med sättsteg i kakel
4
