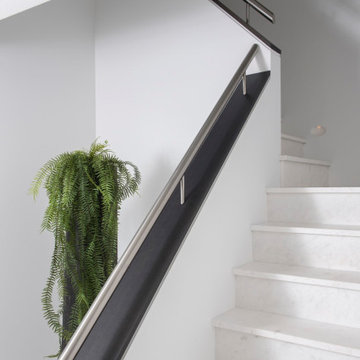74 foton på trappa, med sättsteg i marmor och räcke i flera material
Sortera efter:
Budget
Sortera efter:Populärt i dag
41 - 60 av 74 foton
Artikel 1 av 3
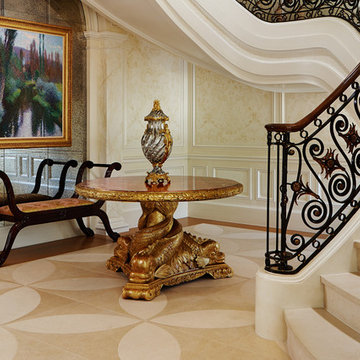
Staircase Entryway Detailing
Idéer för mellanstora vintage svängda trappor i marmor, med sättsteg i marmor och räcke i flera material
Idéer för mellanstora vintage svängda trappor i marmor, med sättsteg i marmor och räcke i flera material
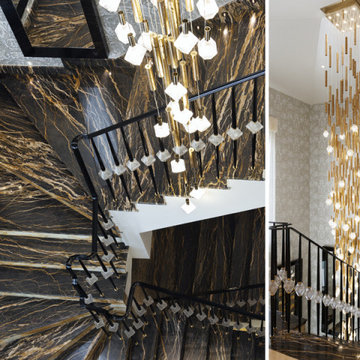
Prestigiose scale in marmo nero con parapetto in metallo laccato nero con preziosi elementi in vetro sfaccettati e dettagli in oro. Imponente cascata di luce centrale con doppia illuminazione ambientale switch led, ed elemeti in foglia d'oro. Design by Silvia Broggian e prodotto da Beby Italy.
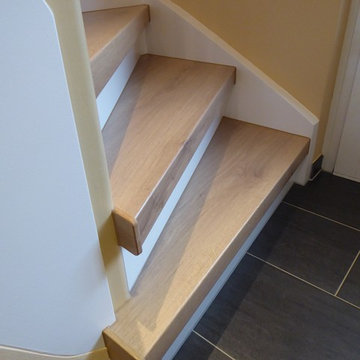
Foto på en mellanstor tropisk svängd trappa i trä, med sättsteg i marmor och räcke i flera material
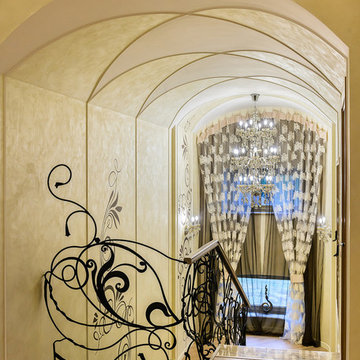
Foto på en mellanstor eklektisk u-trappa i marmor, med sättsteg i marmor och räcke i flera material
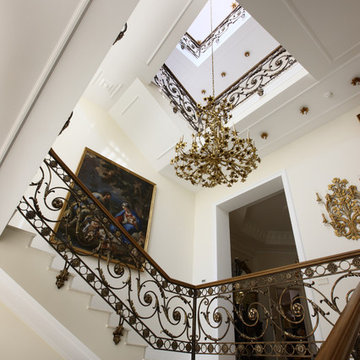
автор:Михаил Ганевич
Idéer för en stor klassisk u-trappa i marmor, med sättsteg i marmor och räcke i flera material
Idéer för en stor klassisk u-trappa i marmor, med sättsteg i marmor och räcke i flera material
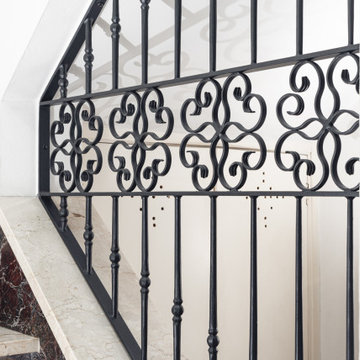
Committente: Studio Immobiliare GR Firenze. Ripresa fotografica: impiego obiettivo 50mm su pieno formato; macchina su treppiedi con allineamento ortogonale dell'inquadratura; impiego luce naturale esistente con l'ausilio di luci flash e luci continue 5400°K. Post-produzione: aggiustamenti base immagine; fusione manuale di livelli con differente esposizione per produrre un'immagine ad alto intervallo dinamico ma realistica; rimozione elementi di disturbo. Obiettivo commerciale: realizzazione fotografie di complemento ad annunci su siti web agenzia immobiliare; pubblicità su social network; pubblicità a stampa (principalmente volantini e pieghevoli).
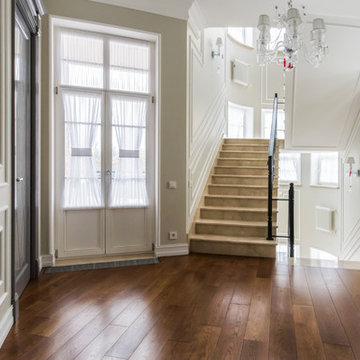
Idéer för att renovera en stor vintage u-trappa i marmor, med sättsteg i marmor och räcke i flera material
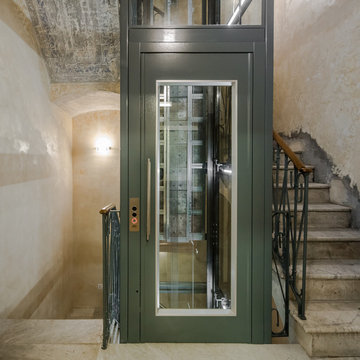
João Morgado, Fotografia de arquitectura
Idéer för att renovera en mellanstor 60 tals u-trappa i marmor, med sättsteg i marmor och räcke i flera material
Idéer för att renovera en mellanstor 60 tals u-trappa i marmor, med sättsteg i marmor och räcke i flera material
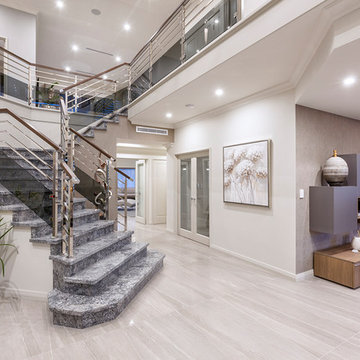
At The Resort, seeing is believing. This is a home in a class of its own; a home of grand proportions and timeless classic features, with a contemporary theme designed to appeal to today’s modern family. From the grand foyer with its soaring ceilings, stainless steel lift and stunning granite staircase right through to the state-of-the-art kitchen, this is a home designed to impress, and offers the perfect combination of luxury, style and comfort for every member of the family. No detail has been overlooked in providing peaceful spaces for private retreat, including spacious bedrooms and bathrooms, a sitting room, balcony and home theatre. For pure and total indulgence, the master suite, reminiscent of a five-star resort hotel, has a large well-appointed ensuite that is a destination in itself. If you can imagine living in your own luxury holiday resort, imagine life at The Resort...here you can live the life you want, without compromise – there’ll certainly be no need to leave home, with your own dream outdoor entertaining pavilion right on your doorstep! A spacious alfresco terrace connects your living areas with the ultimate outdoor lifestyle – living, dining, relaxing and entertaining, all in absolute style. Be the envy of your friends with a fully integrated outdoor kitchen that includes a teppanyaki barbecue, pizza oven, fridges, sink and stone benchtops. In its own adjoining pavilion is a deep sunken spa, while a guest bathroom with an outdoor shower is discreetly tucked around the corner. It’s all part of the perfect resort lifestyle available to you and your family every day, all year round, at The Resort. The Resort is the latest luxury home designed and constructed by Atrium Homes, a West Australian building company owned and run by the Marcolina family. For over 25 years, three generations of the Marcolina family have been designing and building award-winning homes of quality and distinction, and The Resort is a stunning showcase for Atrium’s attention to detail and superb craftsmanship. For those who appreciate the finer things in life, The Resort boasts features like designer lighting, stone benchtops throughout, porcelain floor tiles, extra-height ceilings, premium window coverings, a glass-enclosed wine cellar, a study and home theatre, and a kitchen with a separate scullery and prestige European appliances. As with every Atrium home, The Resort represents the company’s family values of innovation, excellence and value for money.
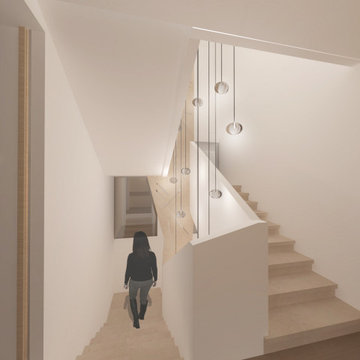
Inredning av en modern trappa i marmor, med sättsteg i marmor och räcke i flera material
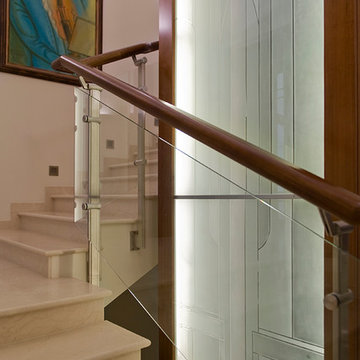
Foto på en stor vintage u-trappa i marmor, med sättsteg i marmor och räcke i flera material
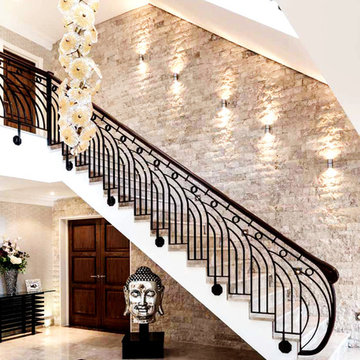
This hand-crafted, wrought iron balustrade was inspired by the Brambledown stair in Gerrards Cross.
The original 3D design, translated into a single plane, complements and contrasts with the clean lines of the marble treads, and extends along the galleries.
At the base of each staircase, the crown walnut handrail profile with hand-carved scroll gives the impression of a falling teardrop, trailing the contour of the handrail base.
The contrasting curves and lines are reflected in the octagonal mounting points which anchor the panels (to the side stringers and apron areas of the galleries), and create another detail of architectural interest.
PhotoCredit: Kevala Stairs
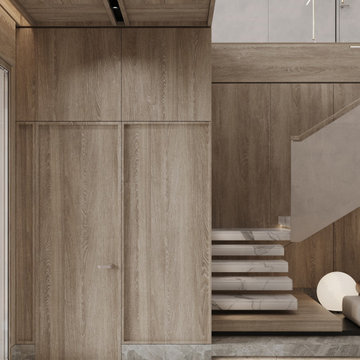
Inspiration för stora trappor i marmor, med sättsteg i marmor och räcke i flera material
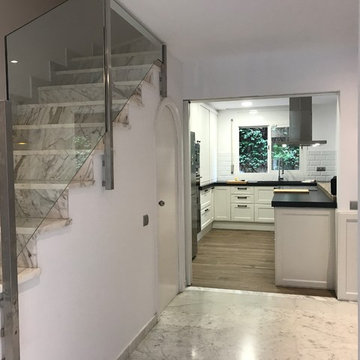
Acercamiento a la cocina. A la izquierda la escalera existente con la barandilla de acero y cristal nueva.
Idéer för mellanstora eklektiska raka trappor i marmor, med sättsteg i marmor och räcke i flera material
Idéer för mellanstora eklektiska raka trappor i marmor, med sättsteg i marmor och räcke i flera material
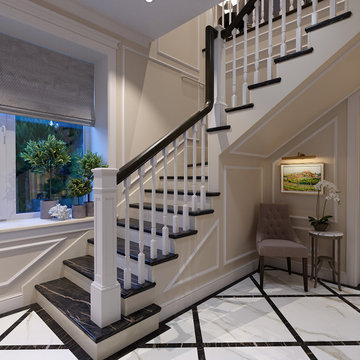
3d rendering of several options for staircase
Bild på en mellanstor vintage l-trappa i marmor, med sättsteg i marmor och räcke i flera material
Bild på en mellanstor vintage l-trappa i marmor, med sättsteg i marmor och räcke i flera material
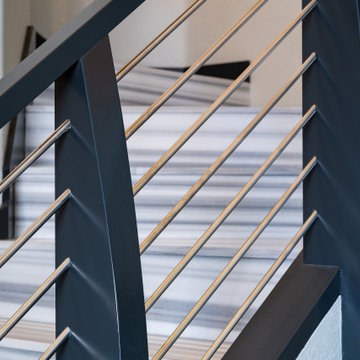
Idéer för att renovera en funkis trappa i marmor, med sättsteg i marmor och räcke i flera material
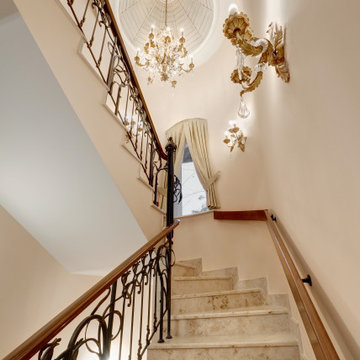
Bild på en vintage svängd trappa i marmor, med sättsteg i marmor och räcke i flera material
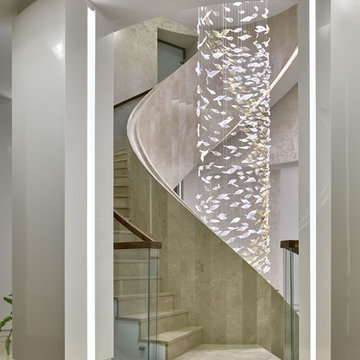
Inspiration för stora moderna spiraltrappor i marmor, med sättsteg i marmor och räcke i flera material
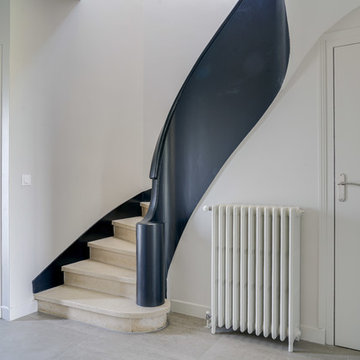
Bild på en mellanstor funkis svängd trappa i marmor, med sättsteg i marmor och räcke i flera material
74 foton på trappa, med sättsteg i marmor och räcke i flera material
3
