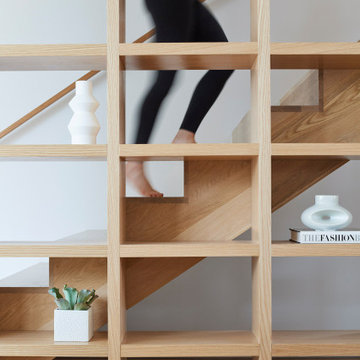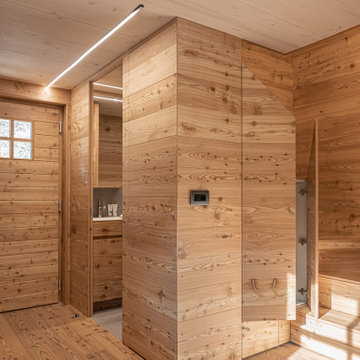3 474 foton på trappa, med sättsteg i trä
Sortera efter:
Budget
Sortera efter:Populärt i dag
101 - 120 av 3 474 foton
Artikel 1 av 3
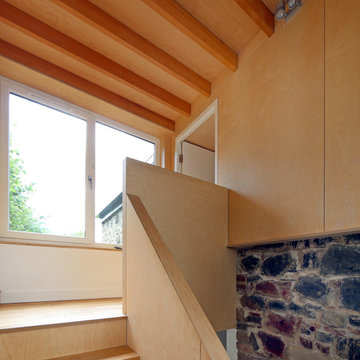
Timber clad entrance link and conversion of a traditional stone built barn at an existing farmhouse in the South Hams countryside.
Inspiration för mellanstora moderna raka trappor i trä, med sättsteg i trä och räcke i trä
Inspiration för mellanstora moderna raka trappor i trä, med sättsteg i trä och räcke i trä
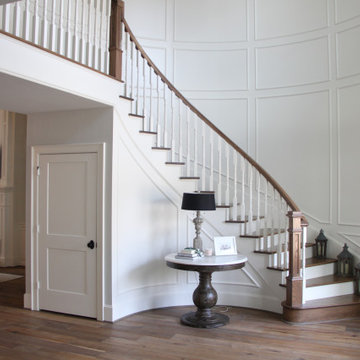
custom built winding staircase
Inspiration för en mycket stor svängd trappa i trä, med sättsteg i trä och räcke i trä
Inspiration för en mycket stor svängd trappa i trä, med sättsteg i trä och räcke i trä
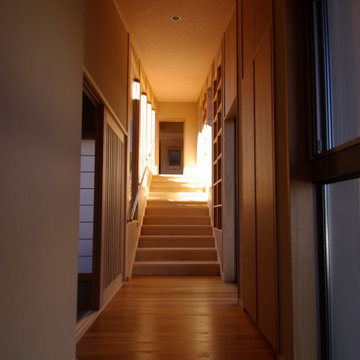
2段に変形した土地に建つ若い夫妻のための住まいである。上の段に住まいを、下の段を駐車場にという計画のようだったが、下の段にパブリックなスペースを、上の段に常用駐車場とプライベートなスペースを配置することで上下をつなぐ階段部分に斜面の庭の眺望と書棚を設けることで変形敷地を活かすことが可能となった。
Idéer för en mellanstor modern rak trappa i trä, med sättsteg i trä och räcke i trä
Idéer för en mellanstor modern rak trappa i trä, med sättsteg i trä och räcke i trä

Foyer in center hall colonial. Wallpaper was removed and a striped paint treatment executed with different sheens of the same color. Wainscoting was added and handrail stained ebony. New geometric runner replaced worn blue carpet.
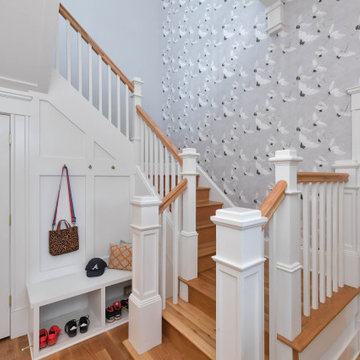
All new staircase with built in bench and storage in the home accessing the new second floor.
Idéer för en stor klassisk u-trappa i trä, med räcke i trä och sättsteg i trä
Idéer för en stor klassisk u-trappa i trä, med räcke i trä och sättsteg i trä

Idéer för stora vintage u-trappor i trä, med sättsteg i trä och räcke i flera material
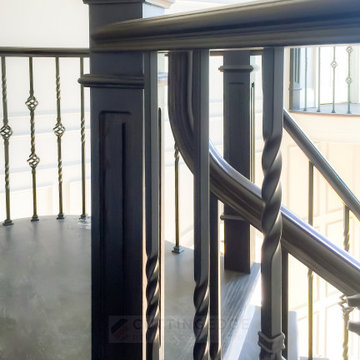
Bild på en stor vintage svängd trappa i trä, med sättsteg i trä och räcke i trä
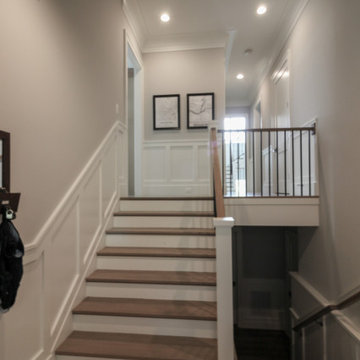
Properly spaced round-metal balusters and simple/elegant white square newels make a dramatic impact in this four-level home. Stain selected for oak treads and handrails match perfectly the gorgeous hardwood floors and complement the white wainscoting throughout the house. CSC 1976-2021 © Century Stair Company ® All rights reserved.
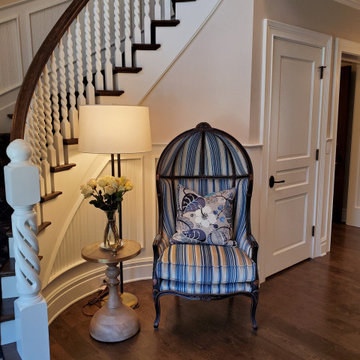
Lowell Custom Homes - Lake Geneva, Wisconsin - Custom detailed woodwork and ceiling detail
Idéer för en stor klassisk svängd trappa i trä, med sättsteg i trä och räcke i trä
Idéer för en stor klassisk svängd trappa i trä, med sättsteg i trä och räcke i trä
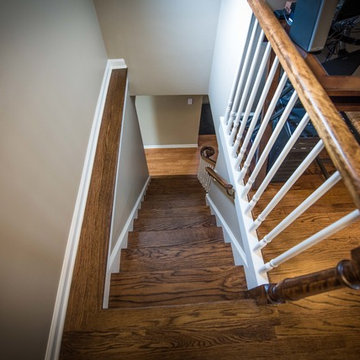
The staircase has been completely redone, we have added wooden railings and steps, everything has been carefully assembled and painted.
Idéer för att renovera en liten rak trappa i trä, med sättsteg i trä och räcke i trä
Idéer för att renovera en liten rak trappa i trä, med sättsteg i trä och räcke i trä
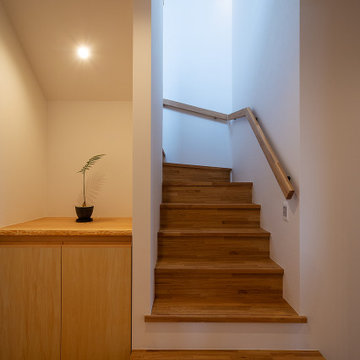
リビングダイニング奥のプライベートエリアに配置した2階への階段。階段下スペースは造作家具で収納と飾棚を設置しました。階段吹抜けから階段下に向かって光が降り注ぎます。
Foto på en liten l-trappa i trä, med sättsteg i trä och räcke i trä
Foto på en liten l-trappa i trä, med sättsteg i trä och räcke i trä
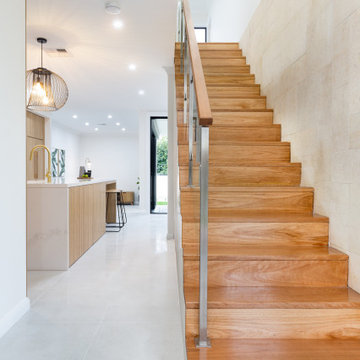
Complete transformation of 1950s single storey residence to a luxury modern double storey home
Inspiration för en mellanstor funkis rak trappa i trä, med sättsteg i trä och räcke i flera material
Inspiration för en mellanstor funkis rak trappa i trä, med sättsteg i trä och räcke i flera material
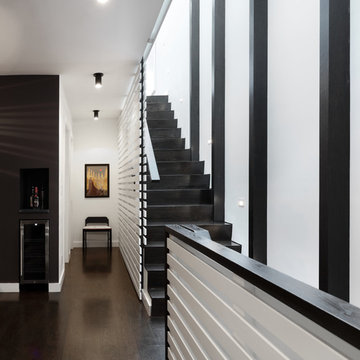
Full gut renovation and facade restoration of an historic 1850s wood-frame townhouse. The current owners found the building as a decaying, vacant SRO (single room occupancy) dwelling with approximately 9 rooming units. The building has been converted to a two-family house with an owner’s triplex over a garden-level rental.
Due to the fact that the very little of the existing structure was serviceable and the change of occupancy necessitated major layout changes, nC2 was able to propose an especially creative and unconventional design for the triplex. This design centers around a continuous 2-run stair which connects the main living space on the parlor level to a family room on the second floor and, finally, to a studio space on the third, thus linking all of the public and semi-public spaces with a single architectural element. This scheme is further enhanced through the use of a wood-slat screen wall which functions as a guardrail for the stair as well as a light-filtering element tying all of the floors together, as well its culmination in a 5’ x 25’ skylight.
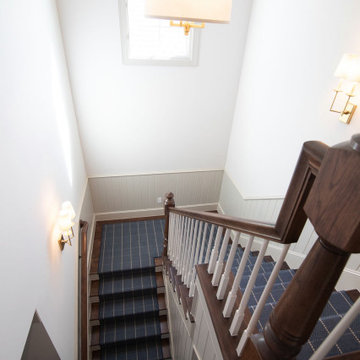
Idéer för stora vintage u-trappor i trä, med sättsteg i trä och räcke i trä
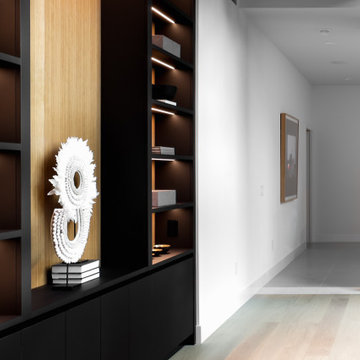
A closer look of the beautiful interior. Intricate lines and only the best materials used for the staircase handrails stairs steps, display cabinet lighting and lovely warm tones of wood.
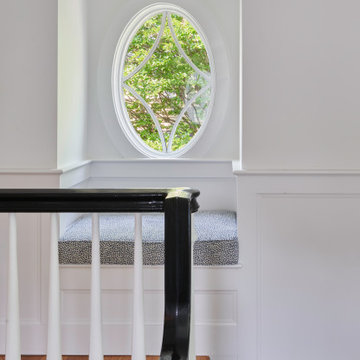
A Small Seat At the Top of the Stairs
Idéer för mellanstora u-trappor i trä, med sättsteg i trä och räcke i trä
Idéer för mellanstora u-trappor i trä, med sättsteg i trä och räcke i trä

Exempel på en liten nordisk l-trappa i trä, med sättsteg i trä och räcke i metall
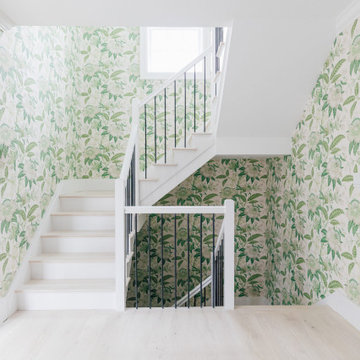
Photographs by Julia Dags | Copyright © 2020 Happily Eva After, Inc. All Rights Reserved.
Idéer för en u-trappa i trä, med sättsteg i trä och räcke i metall
Idéer för en u-trappa i trä, med sättsteg i trä och räcke i metall
3 474 foton på trappa, med sättsteg i trä
6
