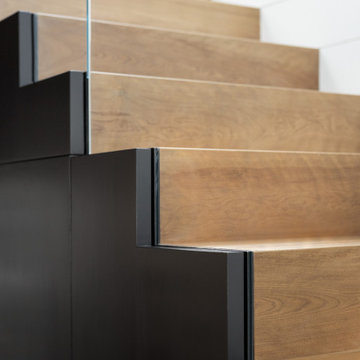3 474 foton på trappa, med sättsteg i trä
Sortera efter:
Budget
Sortera efter:Populärt i dag
121 - 140 av 3 474 foton
Artikel 1 av 3
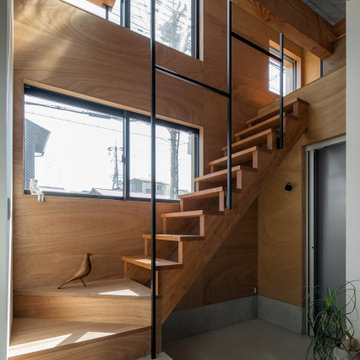
Idéer för en liten asiatisk rak trappa i trä, med sättsteg i trä och räcke i metall
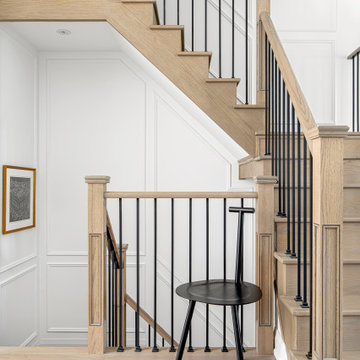
Scandinavian Wood staircase with minimal iron baluster to keep it contemporary and less busy.
Inspiration för stora moderna u-trappor i trä, med sättsteg i trä och räcke i metall
Inspiration för stora moderna u-trappor i trä, med sättsteg i trä och räcke i metall
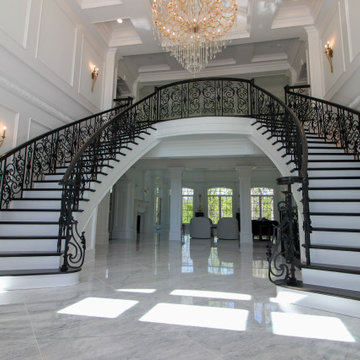
Architectural elements and furnishings in this palatial foyer are the perfect setting for these impressive double-curved staircases. Black painted oak treads and railing complement beautifully the wrought-iron custom balustrade and hardwood flooring, blending harmoniously in the home classical interior. CSC 1976-2022 © Century Stair Company ® All rights reserved.
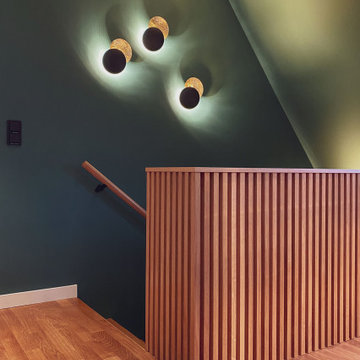
Idéer för mellanstora funkis svängda trappor i trä, med sättsteg i trä och räcke i trä

The entire first floor is oriented toward an expansive row of windows overlooking Lake Champlain. Radiant heated polished concrete floors compliment white oak detailing and painted cabinetry. A scandinavian-style slatted wood stairwell keeps the space airy and helps preserve sight lines to the water from the entry.
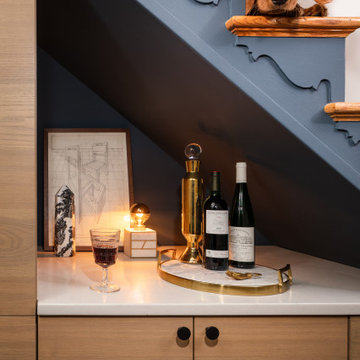
Making the most of tiny spaces is our specialty. The precious real estate under the stairs was turned into a custom wine bar.
Idéer för en liten 60 tals trappa, med sättsteg i trä och räcke i metall
Idéer för en liten 60 tals trappa, med sättsteg i trä och räcke i metall

Stairway –
Prepared and covered all flooring in work areas
Painted using Sherwin-Williams Emerald Urethane Trim Enamel in Semi-Gloss color in White

Inspiration för rustika raka trappor i trä, med sättsteg i trä och räcke i trä
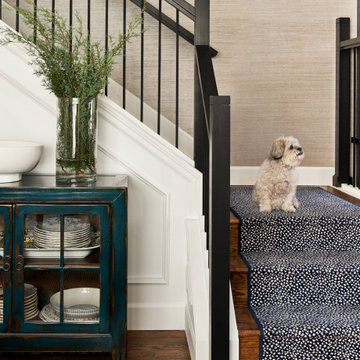
Stairwell Refresh
Foto på en mellanstor vintage l-trappa i trä, med sättsteg i trä och räcke i flera material
Foto på en mellanstor vintage l-trappa i trä, med sättsteg i trä och räcke i flera material
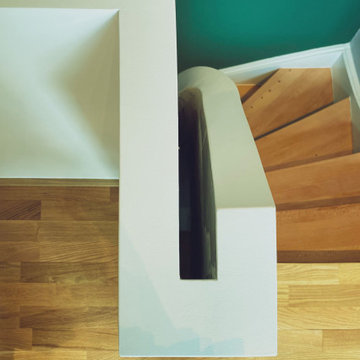
Inredning av en modern mellanstor svängd trappa i trä, med sättsteg i trä och räcke i trä
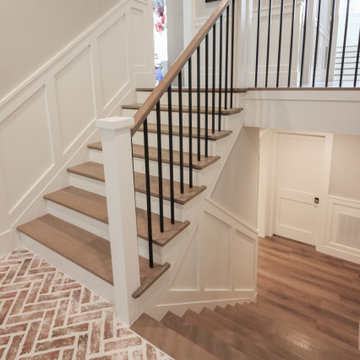
Properly spaced round-metal balusters and simple/elegant white square newels make a dramatic impact in this four-level home. Stain selected for oak treads and handrails match perfectly the gorgeous hardwood floors and complement the white wainscoting throughout the house. CSC 1976-2021 © Century Stair Company ® All rights reserved.

Inspiration för mellanstora moderna spiraltrappor, med heltäckningsmatta, sättsteg i trä och räcke i trä
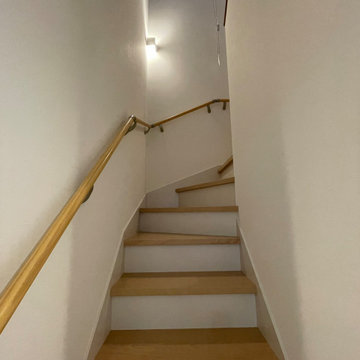
Inspiration för mellanstora skandinaviska u-trappor i trä, med sättsteg i trä och räcke i trä
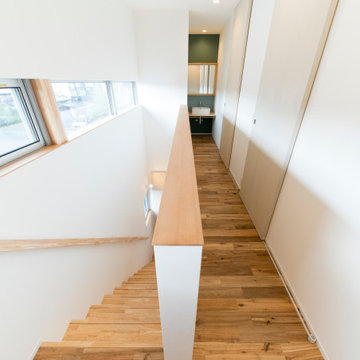
外観は、黒いBOXの手前にと木の壁を配したような構成としています。
木製ドアを開けると広々とした玄関。
正面には坪庭、右側には大きなシュークロゼット。
リビングダイニングルームは、大開口で屋外デッキとつながっているため、実際よりも広く感じられます。
100㎡以下のコンパクトな空間ですが、廊下などの移動空間を省略することで、リビングダイニングが少しでも広くなるようプランニングしています。
屋外デッキは、高い塀で外部からの視線をカットすることでプライバシーを確保しているため、のんびりくつろぐことができます。
家の名前にもなった『COCKPIT』と呼ばれる操縦席のような部屋は、いったん入ると出たくなくなる、超コンパクト空間です。
リビングの一角に設けたスタディコーナー、コンパクトな家事動線などを工夫しました。
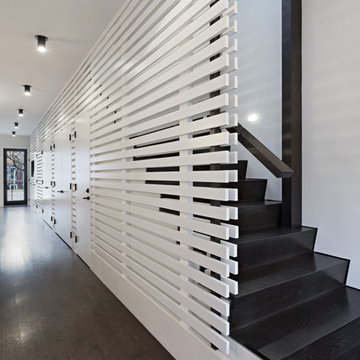
Full gut renovation and facade restoration of an historic 1850s wood-frame townhouse. The current owners found the building as a decaying, vacant SRO (single room occupancy) dwelling with approximately 9 rooming units. The building has been converted to a two-family house with an owner’s triplex over a garden-level rental.
Due to the fact that the very little of the existing structure was serviceable and the change of occupancy necessitated major layout changes, nC2 was able to propose an especially creative and unconventional design for the triplex. This design centers around a continuous 2-run stair which connects the main living space on the parlor level to a family room on the second floor and, finally, to a studio space on the third, thus linking all of the public and semi-public spaces with a single architectural element. This scheme is further enhanced through the use of a wood-slat screen wall which functions as a guardrail for the stair as well as a light-filtering element tying all of the floors together, as well its culmination in a 5’ x 25’ skylight.
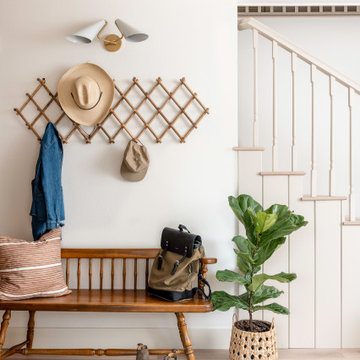
Entry way with antique wood bench, hanging coat rack, and white and gold sconce lighting.
Idéer för en liten l-trappa i trä, med sättsteg i trä och räcke i trä
Idéer för en liten l-trappa i trä, med sättsteg i trä och räcke i trä
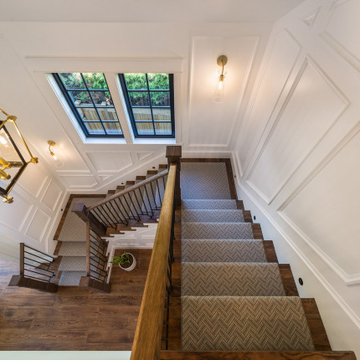
With two teen daughters, a one bathroom house isn’t going to cut it. In order to keep the peace, our clients tore down an existing house in Richmond, BC to build a dream home suitable for a growing family. The plan. To keep the business on the main floor, complete with gym and media room, and have the bedrooms on the upper floor to retreat to for moments of tranquility. Designed in an Arts and Crafts manner, the home’s facade and interior impeccably flow together. Most of the rooms have craftsman style custom millwork designed for continuity. The highlight of the main floor is the dining room with a ridge skylight where ship-lap and exposed beams are used as finishing touches. Large windows were installed throughout to maximize light and two covered outdoor patios built for extra square footage. The kitchen overlooks the great room and comes with a separate wok kitchen. You can never have too many kitchens! The upper floor was designed with a Jack and Jill bathroom for the girls and a fourth bedroom with en-suite for one of them to move to when the need presents itself. Mom and dad thought things through and kept their master bedroom and en-suite on the opposite side of the floor. With such a well thought out floor plan, this home is sure to please for years to come.
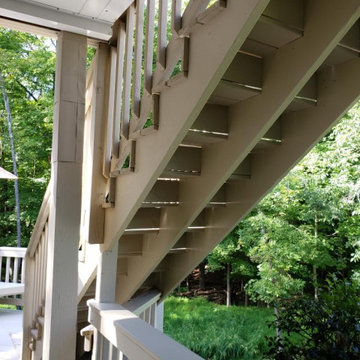
This exterior deck renovation and reconstruction project included structural analysis and design services to install new stairs and landings as part of a new two-tiered floor plan. A new platform and stair were designed to connect the upper and lower levels of this existing deck which then allowed for enhanced circulation.
The construction included structural framing modifications, new stair and landing construction, exterior renovation of the existing deck, new railings and painting.
Pisano Development Group provided preliminary analysis, design services and construction management services.
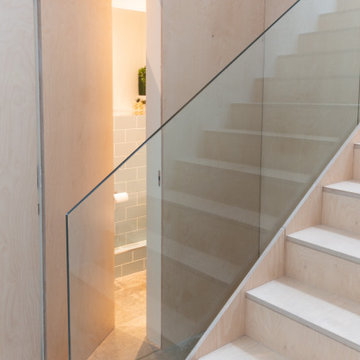
Inredning av en modern u-trappa i trä, med sättsteg i trä och räcke i glas
3 474 foton på trappa, med sättsteg i trä
7
