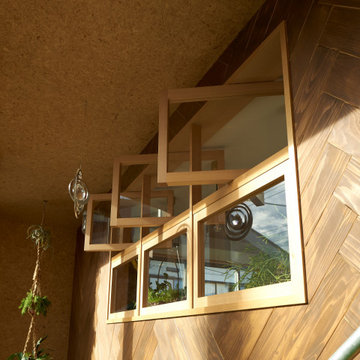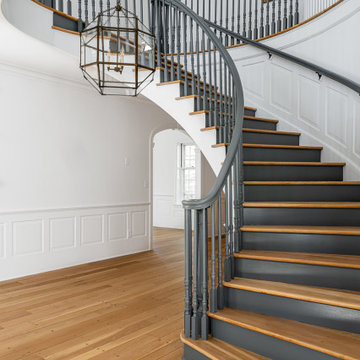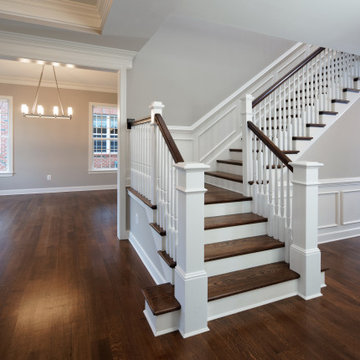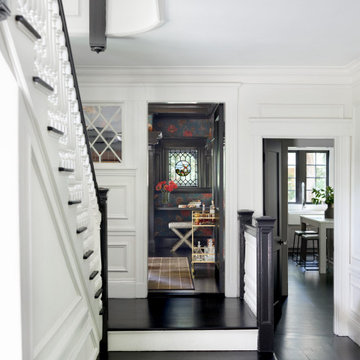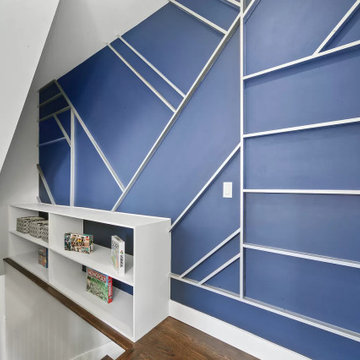1 732 foton på trappa
Sortera efter:Populärt i dag
221 - 240 av 1 732 foton
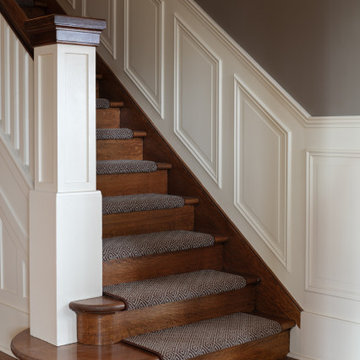
A corroded pipe in the 2nd floor bathroom was the original prompt to begin extensive updates on this 109 year old heritage home in Elbow Park. This craftsman home was build in 1912 and consisted of scattered design ideas that lacked continuity. In order to steward the original character and design of this home while creating effective new layouts, we found ourselves faced with extensive challenges including electrical upgrades, flooring height differences, and wall changes. This home now features a timeless kitchen, site finished oak hardwood through out, 2 updated bathrooms, and a staircase relocation to improve traffic flow. The opportunity to repurpose exterior brick that was salvaged during a 1960 addition to the home provided charming new backsplash in the kitchen and walk in pantry.
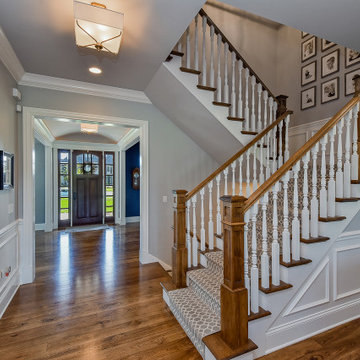
A U-shaped stair with painted wood spindles and painted wainscoting.
Inredning av en klassisk mellanstor u-trappa i trä, med sättsteg i trä och räcke i trä
Inredning av en klassisk mellanstor u-trappa i trä, med sättsteg i trä och räcke i trä
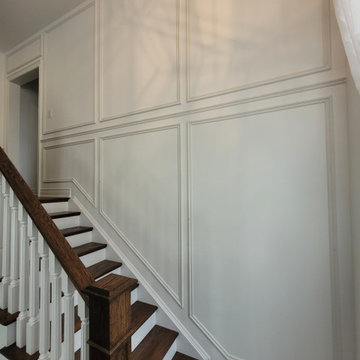
The flow of the design continues within the staircase, which is a showpiece from the main level. Proclaiming creative beauty, this well put together trim design captures attention without shouting or looking too busy.
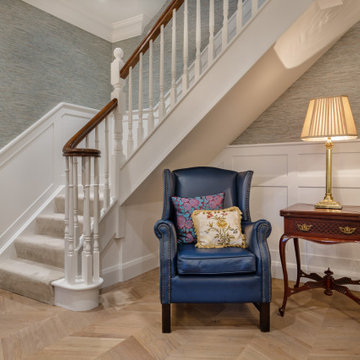
Staircase detail
Inspiration för en stor vintage l-trappa, med heltäckningsmatta, sättsteg med heltäckningsmatta och räcke i trä
Inspiration för en stor vintage l-trappa, med heltäckningsmatta, sättsteg med heltäckningsmatta och räcke i trä
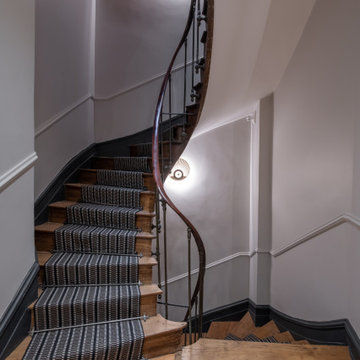
Premier étage, accès aux appartements suites
Inspiration för stora klassiska svängda trappor i trä, med sättsteg i trä och räcke i metall
Inspiration för stora klassiska svängda trappor i trä, med sättsteg i trä och räcke i metall
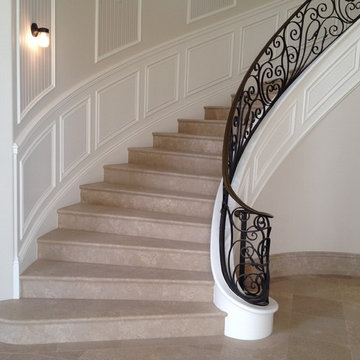
L shaped stairway with solid wood treads, painted risers, Box posts, painted square balusters, wainscoting on the inside walls, skirting on the outside walls and a hardwood handrail.
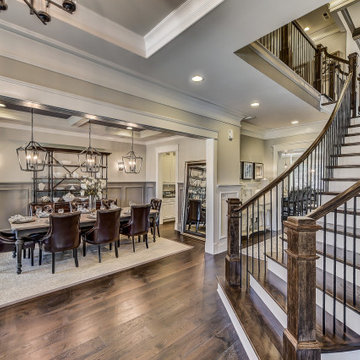
A curved staircase in Charlotte with oak steps, iron balusters, and oak handrails.
Exempel på en stor svängd trappa i trä, med sättsteg i målat trä och räcke i trä
Exempel på en stor svängd trappa i trä, med sättsteg i målat trä och räcke i trä
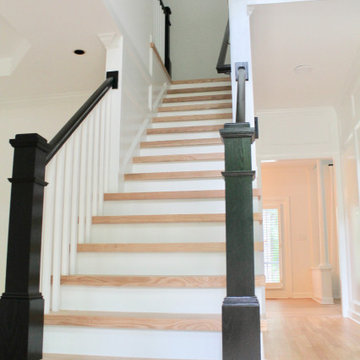
All this classic home needed was some new life and love poured into it. The client's had a very modern style and were drawn to Restoration Hardware inspirations. The palette we stuck to in this space incorporated easy neutrals, mixtures of brass, and black accents. We freshened up the original hardwood flooring throughout with a natural matte stain, added wainscoting to enhance the integrity of the home, and brightened the space with white paint making the rooms feel more expansive than reality.
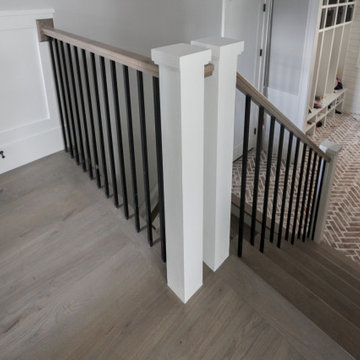
Properly spaced round-metal balusters and simple/elegant white square newels make a dramatic impact in this four-level home. Stain selected for oak treads and handrails match perfectly the gorgeous hardwood floors and complement the white wainscoting throughout the house. CSC 1976-2021 © Century Stair Company ® All rights reserved.
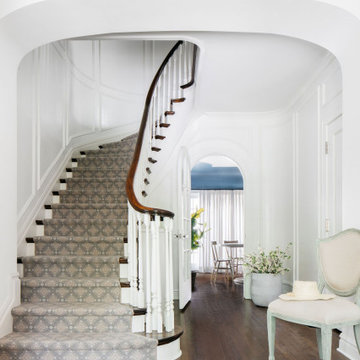
Elegant entryway in a classic Georgian residence features arched doorways, a curved staircase and wall molding. Custom stair runner in neutral wool follows the graceful curve of the stairs.
Interior Design: Molly Quinn Design
Architect: Hackley & Associates

The Stair is open to the Entry, Den, Hall, and the entire second floor Hall. The base of the stair includes a built-in lift-up bench for storage and seating. Wood risers, treads, ballusters, newel posts, railings and wainscoting make for a stunning focal point of both levels of the home. A large transom window over the Stair lets in ample natural light and will soon be home to a custom stained glass window designed and made by the homeowner.
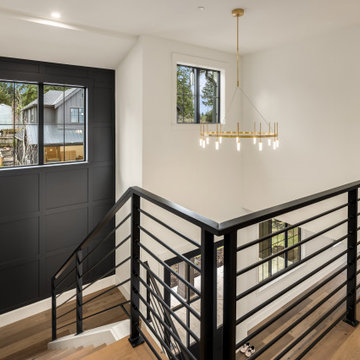
Modern Farmhouse staircase with Feature Wall detail in Iron Ore by Sherwin Williams. Custom Iron railings and gold light fixture. Note: these are lighted stairs, using WAC LED 5"x3" wall lights with clear lens.
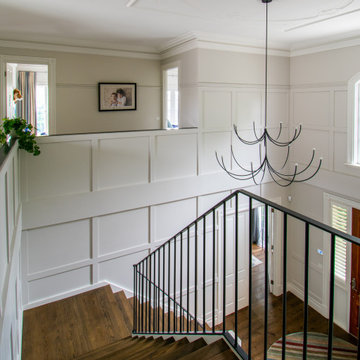
Custom board and batten wall panelling was added to this very plain entry to give it character.
Staircase was refurbished with engineered timber boards.
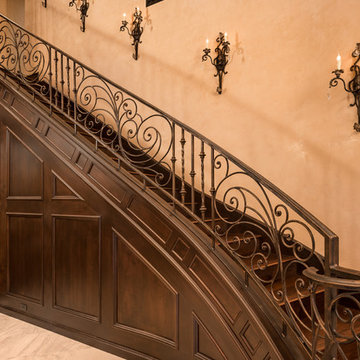
The wrought iron stair railing is complimented by wall sconces, custom millwork, and crown molding.
Foto på en mycket stor medelhavsstil rak trappa i trä, med räcke i metall
Foto på en mycket stor medelhavsstil rak trappa i trä, med räcke i metall
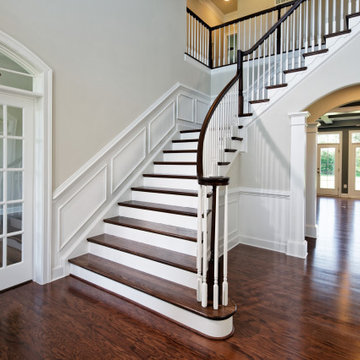
A grand staircase surrounded by architectural excellence including luxury wall treatments like wainscoting and integrated stair railings with elegantly designed newel posts.
1 732 foton på trappa
12
