1 640 foton på trappa
Sortera efter:
Budget
Sortera efter:Populärt i dag
81 - 100 av 1 640 foton
Artikel 1 av 3
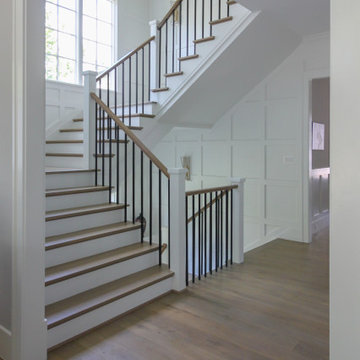
Properly spaced round-metal balusters and simple/elegant white square newels make a dramatic impact in this four-level home. Stain selected for oak treads and handrails match perfectly the gorgeous hardwood floors and complement the white wainscoting throughout the house. CSC 1976-2021 © Century Stair Company ® All rights reserved.
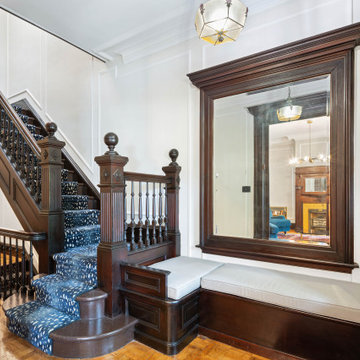
Inspiration för stora moderna l-trappor, med heltäckningsmatta, sättsteg med heltäckningsmatta och räcke i trä

Inspiration för små lantliga u-trappor i trä, med sättsteg i trä och räcke i trä
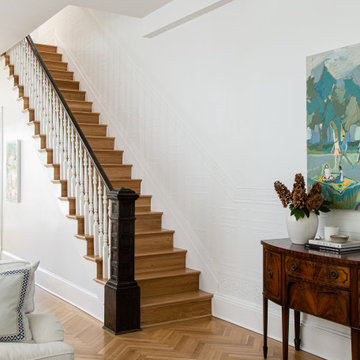
The original plaster wainscot going up the stairwell was preserved as well as the newel post. New balusters and stairs were installed as the existing stair and railing were no longer up to code standards.

The mid and upper landing areas.
Bild på en stor vintage u-trappa i trä, med sättsteg i målat trä och räcke i trä
Bild på en stor vintage u-trappa i trä, med sättsteg i målat trä och räcke i trä

Ingresso e scala. La scala esistente è stata rivestita in marmo nero marquinia, alla base il mobile del soggiorno abbraccia la scala e arriva a completarsi nel mobile del'ingresso. Pareti verdi e pavimento ingresso in marmo verde alpi.
Nel sotto scala è stata ricavato un armadio guardaroba per l'ingresso.
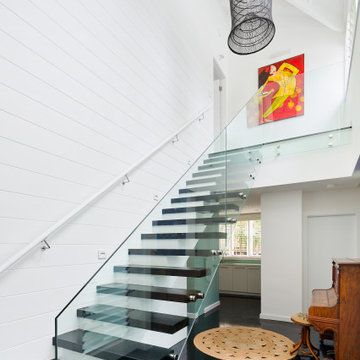
Idéer för stora maritima raka trappor i trä, med öppna sättsteg och räcke i glas
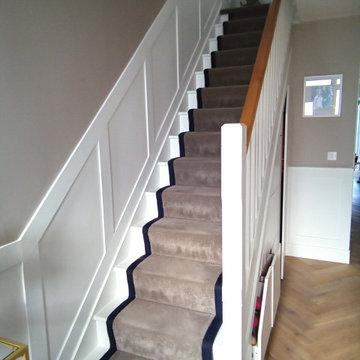
This hallway & Landing was given a new look by adding wainscoting and painting it white. The contrast of the Elephants Breath with the white wainscoting really brings out the stairs runner and beautiful Herringbone flooring making a beautiful aesthetic.
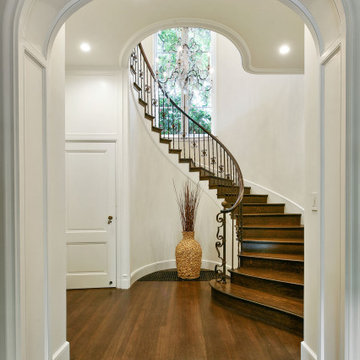
Inredning av en medelhavsstil stor svängd trappa i trä, med sättsteg i trä och räcke i metall
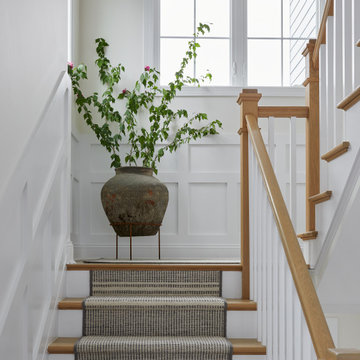
Coastal Stairwell with Custom Stair Runner
Idéer för att renovera en maritim trappa i trä, med sättsteg i målat trä och räcke i trä
Idéer för att renovera en maritim trappa i trä, med sättsteg i målat trä och räcke i trä
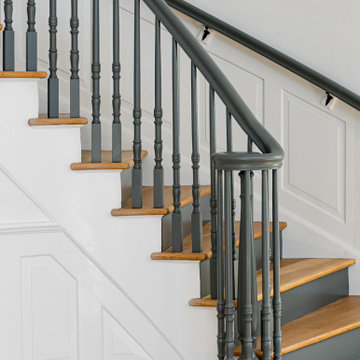
Exempel på en klassisk spiraltrappa i trä, med sättsteg i trä och räcke i trä
Bespoke panelling dresses the stairwell with a simple elegance, while the adjacent internal courtyard delivers light, breeze and garden vista.
Inspiration för stora maritima u-trappor i trä, med sättsteg i målat trä och räcke i flera material
Inspiration för stora maritima u-trappor i trä, med sättsteg i målat trä och räcke i flera material
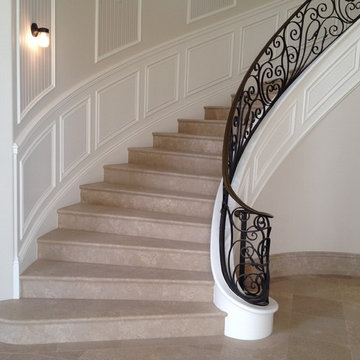
L shaped stairway with solid wood treads, painted risers, Box posts, painted square balusters, wainscoting on the inside walls, skirting on the outside walls and a hardwood handrail.
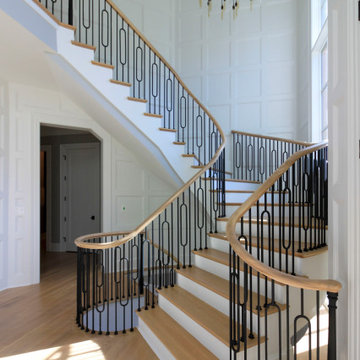
Three floating-curved flights play a spectacular effect in this recently built home; soft wooden oak treads and oak rails blend beautifully with the hardwood flooring, while its balustrade is an architectural decorative confection of black wrought-iron in clean geometrical patterns. CSC 1976-2022 © Century Stair Company ® All rights reserved.
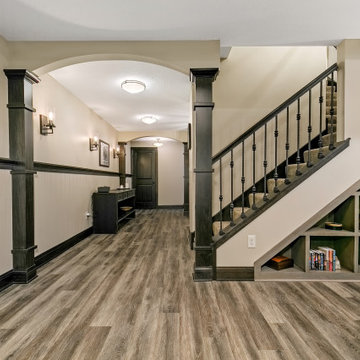
Idéer för att renovera en vintage rak trappa, med heltäckningsmatta, sättsteg med heltäckningsmatta och räcke i metall
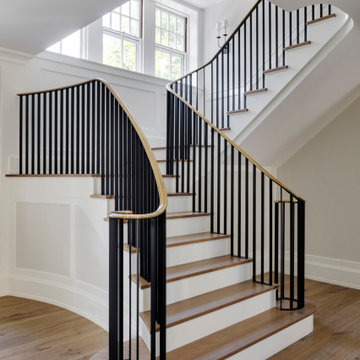
TEAM
Architect: LDa Architecture & Interiors
Interior Design: Su Casa Designs
Builder: Youngblood Builders
Photographer: Greg Premru
Inredning av en klassisk stor spiraltrappa i trä, med sättsteg i trä och räcke i metall
Inredning av en klassisk stor spiraltrappa i trä, med sättsteg i trä och räcke i metall
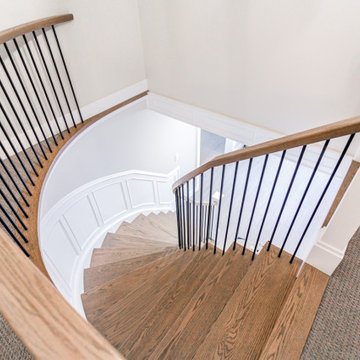
Inspiration för en mellanstor funkis svängd trappa i trä, med sättsteg i målat trä och räcke i trä
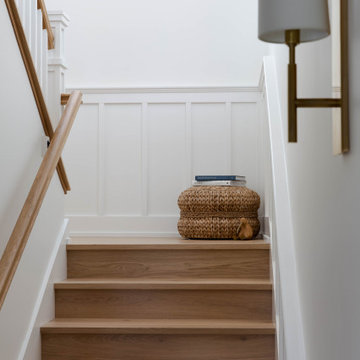
Idéer för mellanstora maritima u-trappor i trä, med sättsteg i trä och räcke i trä
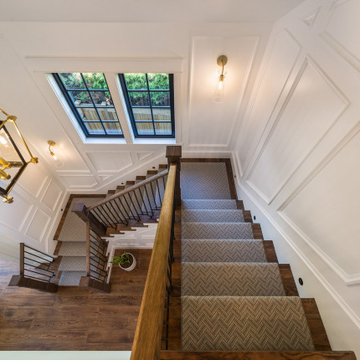
With two teen daughters, a one bathroom house isn’t going to cut it. In order to keep the peace, our clients tore down an existing house in Richmond, BC to build a dream home suitable for a growing family. The plan. To keep the business on the main floor, complete with gym and media room, and have the bedrooms on the upper floor to retreat to for moments of tranquility. Designed in an Arts and Crafts manner, the home’s facade and interior impeccably flow together. Most of the rooms have craftsman style custom millwork designed for continuity. The highlight of the main floor is the dining room with a ridge skylight where ship-lap and exposed beams are used as finishing touches. Large windows were installed throughout to maximize light and two covered outdoor patios built for extra square footage. The kitchen overlooks the great room and comes with a separate wok kitchen. You can never have too many kitchens! The upper floor was designed with a Jack and Jill bathroom for the girls and a fourth bedroom with en-suite for one of them to move to when the need presents itself. Mom and dad thought things through and kept their master bedroom and en-suite on the opposite side of the floor. With such a well thought out floor plan, this home is sure to please for years to come.
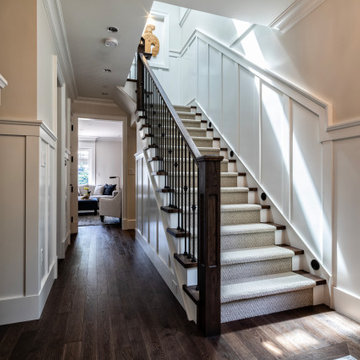
Tailored & Transitional Front Entry with hardwood tread staircase and carpet runner. Beautifully crafted wainscot lines the hallways and leads you to the upper level with precision.
1 640 foton på trappa
5