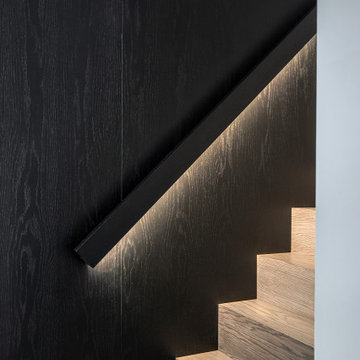759 foton på trappa
Sortera efter:Populärt i dag
161 - 180 av 759 foton
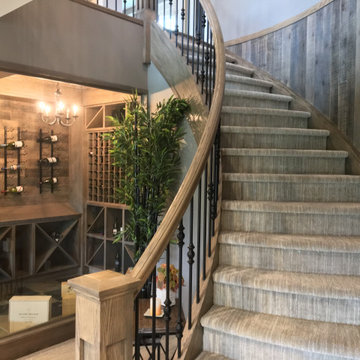
This basement staircase received a warm, rustic touch thanks to our distressed wood planks in the color Brown-Ish. These real, distressed wood planks are made from new, sustainably sourced wood and are easily affixed to any wall or surface. The curved wall was no problem for these panels! Our distressed wood planks were also used on the wall in their wine room behind their hanging wine racks.
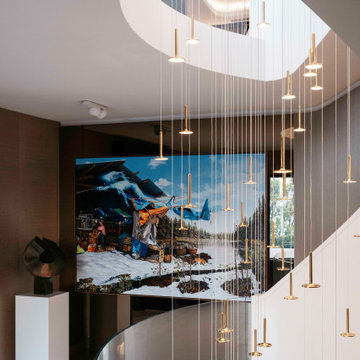
Our client sought a home imbued with a spirit of “joyousness” where elegant restraint was contrasted with a splash of theatricality. Guests enjoy descending the generous staircase from the upper level Entry, spiralling gently around a 12 m Blackbody pendant which rains down over the polished stainless steel Hervé van der Straeten Cristalloide console
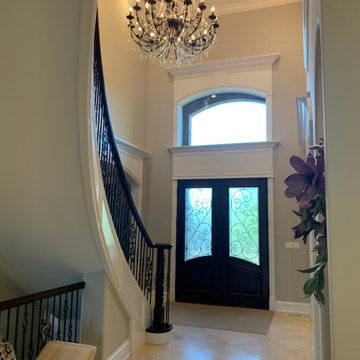
Idéer för att renovera en stor vintage svängd trappa i trä, med sättsteg i trä och räcke i metall
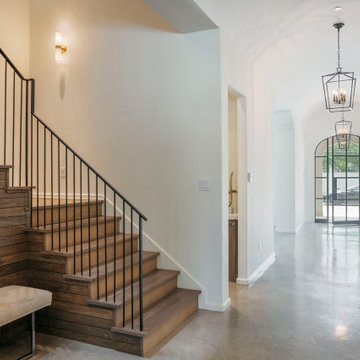
Stair
Idéer för stora funkis l-trappor i trä, med sättsteg i trä och räcke i metall
Idéer för stora funkis l-trappor i trä, med sättsteg i trä och räcke i metall
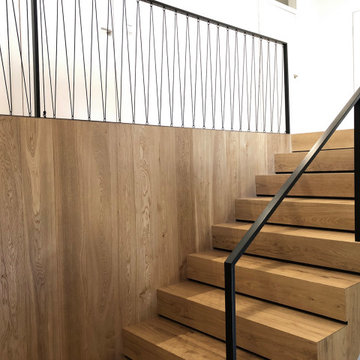
Die alte Treppe erhielt ein neues Kleid aus Eichenholz und einem versteckt befestigten Geländer aus schwarz beschichtetem Metall.
Inspiration för en minimalistisk u-trappa i trä, med sättsteg i trä och räcke i metall
Inspiration för en minimalistisk u-trappa i trä, med sättsteg i trä och räcke i metall
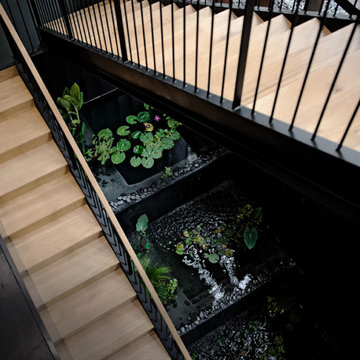
A stunning 3-pool fountain and metal staircase sits inside a 40-ft atrium, with large bay windows that fill the living spaces with natural light.
Idéer för att renovera en mycket stor funkis trappa i metall, med sättsteg i trä och räcke i metall
Idéer för att renovera en mycket stor funkis trappa i metall, med sättsteg i trä och räcke i metall
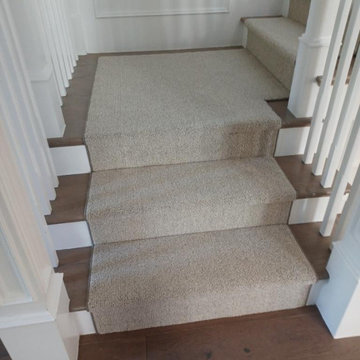
Westley Stair runner from Hibernia Mills. 71% Wool / 29% Polysilk makes this the perfect classic compliment to any staircase.
Foto på en vintage rak trappa, med heltäckningsmatta, sättsteg med heltäckningsmatta och räcke i trä
Foto på en vintage rak trappa, med heltäckningsmatta, sättsteg med heltäckningsmatta och räcke i trä
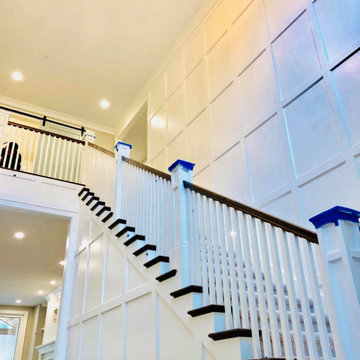
Foto på en liten vintage l-trappa i trä, med sättsteg med heltäckningsmatta och räcke i trä
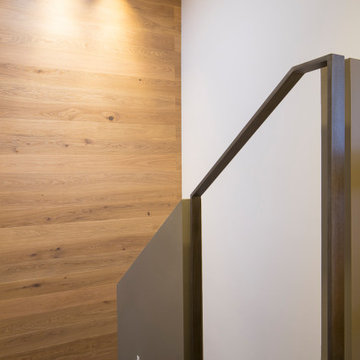
Il vano scala illuminato da un lucernario. Il parapetto, su progetto dello studio, è stato realizzato con setti di cartongesso color grigio scuro a doppia altezza alternati a corrimano continuo in ferro satinato.
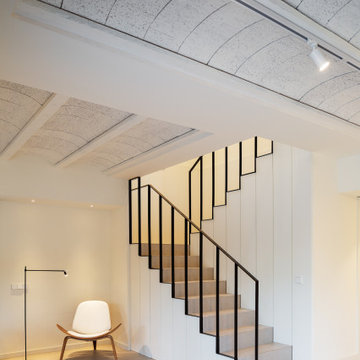
Fotografía: Judith Casas
Inspiration för mellanstora medelhavsstil u-trappor, med klinker, sättsteg i kakel och räcke i metall
Inspiration för mellanstora medelhavsstil u-trappor, med klinker, sättsteg i kakel och räcke i metall
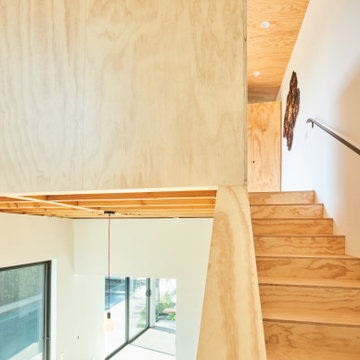
Idéer för att renovera en liten skandinavisk l-trappa i trä, med sättsteg i trä och räcke i trä
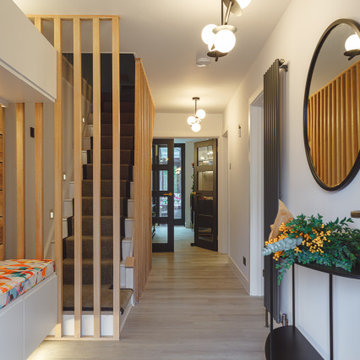
Contemporary refurbishment of entrance hall and staircase.
Inredning av en modern mellanstor rak trappa, med heltäckningsmatta, sättsteg med heltäckningsmatta och räcke i trä
Inredning av en modern mellanstor rak trappa, med heltäckningsmatta, sättsteg med heltäckningsmatta och räcke i trä
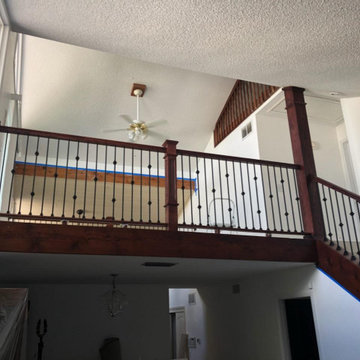
HANDRAIL IRON BALUSTERS BOX NEWELS
Bild på en mellanstor vintage rak trappa, med sättsteg i trä och räcke i trä
Bild på en mellanstor vintage rak trappa, med sättsteg i trä och räcke i trä
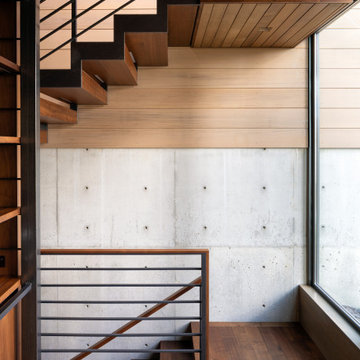
Contemporary Stairs
Photographer: Eric Staudenmaier
Idéer för att renovera en funkis trappa i trä, med kabelräcke
Idéer för att renovera en funkis trappa i trä, med kabelräcke
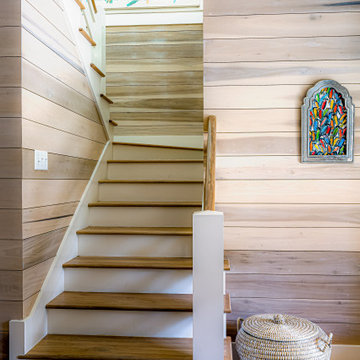
Foto på en lantlig u-trappa i trä, med sättsteg i målat trä och räcke i trä
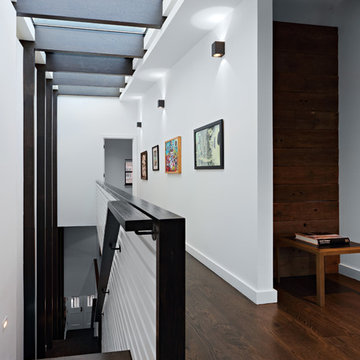
Full gut renovation and facade restoration of an historic 1850s wood-frame townhouse. The current owners found the building as a decaying, vacant SRO (single room occupancy) dwelling with approximately 9 rooming units. The building has been converted to a two-family house with an owner’s triplex over a garden-level rental.
Due to the fact that the very little of the existing structure was serviceable and the change of occupancy necessitated major layout changes, nC2 was able to propose an especially creative and unconventional design for the triplex. This design centers around a continuous 2-run stair which connects the main living space on the parlor level to a family room on the second floor and, finally, to a studio space on the third, thus linking all of the public and semi-public spaces with a single architectural element. This scheme is further enhanced through the use of a wood-slat screen wall which functions as a guardrail for the stair as well as a light-filtering element tying all of the floors together, as well its culmination in a 5’ x 25’ skylight.
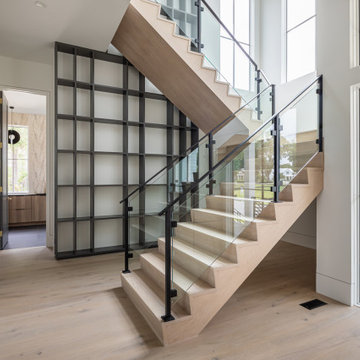
Idéer för en stor flytande trappa i trä, med sättsteg i trä och räcke i glas
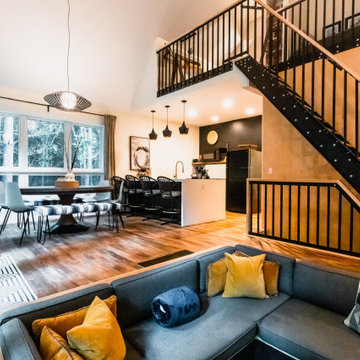
Guests are amazed when they open the door to this small cabin. You would never guess the footprint is just 934sf yet on the main floor alone offers everything you see here, plus and owner's suite, a bath and laundry, and a bunk room.
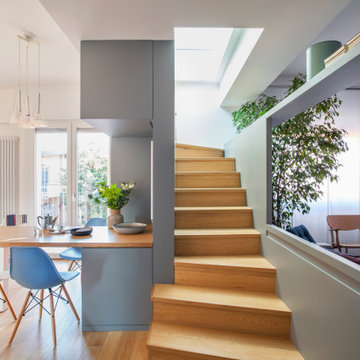
Idéer för att renovera en mellanstor minimalistisk u-trappa i trä, med sättsteg i målat trä och räcke i trä
759 foton på trappa
9
