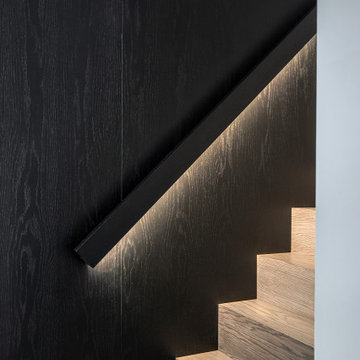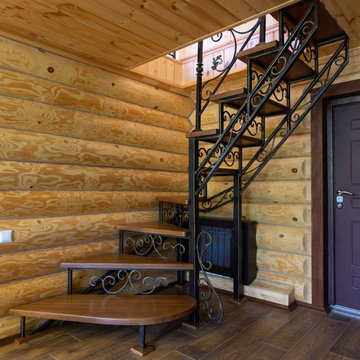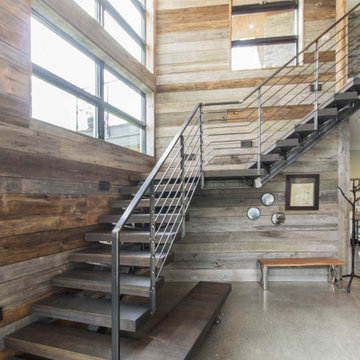759 foton på trappa
Sortera efter:
Budget
Sortera efter:Populärt i dag
141 - 160 av 759 foton
Artikel 1 av 3
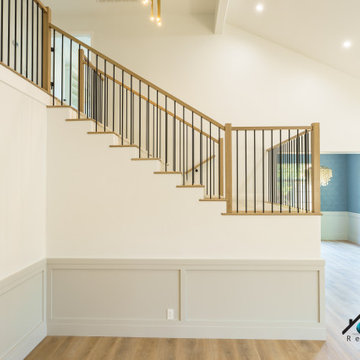
We remodeled this lovely 5 bedroom, 4 bathroom, 3,300 sq. home in Arcadia. This beautiful home was built in the 1990s and has gone through various remodeling phases over the years. We now gave this home a unified new fresh modern look with a cozy feeling. We reconfigured several parts of the home according to our client’s preference. The entire house got a brand net of state-of-the-art Milgard windows.
On the first floor, we remodeled the main staircase of the home, demolishing the wet bar and old staircase flooring and railing. The fireplace in the living room receives brand new classic marble tiles. We removed and demolished all of the roman columns that were placed in several parts of the home. The entire first floor, approximately 1,300 sq of the home, received brand new white oak luxury flooring. The dining room has a brand new custom chandelier and a beautiful geometric wallpaper with shiny accents.
We reconfigured the main 17-staircase of the home by demolishing the old wooden staircase with a new one. The new 17-staircase has a custom closet, white oak flooring, and beige carpet, with black ½ contemporary iron balusters. We also create a brand new closet in the landing hall of the second floor.
On the second floor, we remodeled 4 bedrooms by installing new carpets, windows, and custom closets. We remodeled 3 bathrooms with new tiles, flooring, shower stalls, countertops, and vanity mirrors. The master bathroom has a brand new freestanding tub, a shower stall with new tiles, a beautiful modern vanity, and stone flooring tiles. We also installed built a custom walk-in closet with new shelves, drawers, racks, and cubbies. Each room received a brand new fresh coat of paint.

This exterior deck renovation and reconstruction project included structural analysis and design services to install new stairs and landings as part of a new two-tiered floor plan. A new platform and stair were designed to connect the upper and lower levels of this existing deck which then allowed for enhanced circulation.
The construction included structural framing modifications, new stair and landing construction, exterior renovation of the existing deck, new railings and painting.
Pisano Development Group provided preliminary analysis, design services and construction management services.
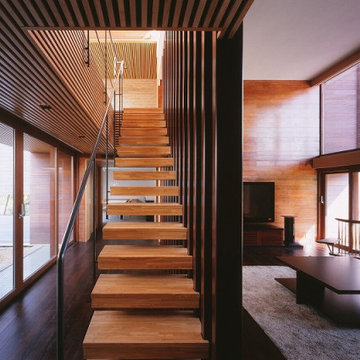
居間と階段
撮影:平井広行
Foto på en mellanstor rak trappa i trä, med öppna sättsteg och räcke i metall
Foto på en mellanstor rak trappa i trä, med öppna sättsteg och räcke i metall
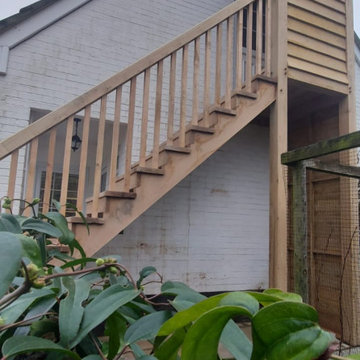
Solid Oak Frame Staircase installed to replace existing. Bringing a beautiful and traditional touch linking perfectly with the surrounding area.
Inspiration för stora klassiska raka trappor i trä, med sättsteg i trä och räcke i trä
Inspiration för stora klassiska raka trappor i trä, med sättsteg i trä och räcke i trä
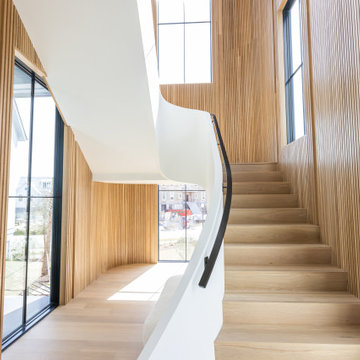
Idéer för stora funkis svängda trappor i trä, med sättsteg i trä och räcke i flera material
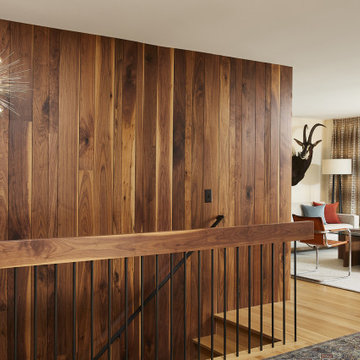
Contractor: Reuter Walton
Interior Design: Talla Skogmo
Photography: Alyssa Lee
Idéer för att renovera en 60 tals rak trappa i trä, med sättsteg i trä och räcke i metall
Idéer för att renovera en 60 tals rak trappa i trä, med sättsteg i trä och räcke i metall
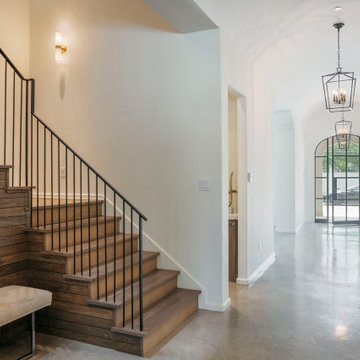
Stair
Idéer för stora funkis l-trappor i trä, med sättsteg i trä och räcke i metall
Idéer för stora funkis l-trappor i trä, med sättsteg i trä och räcke i metall
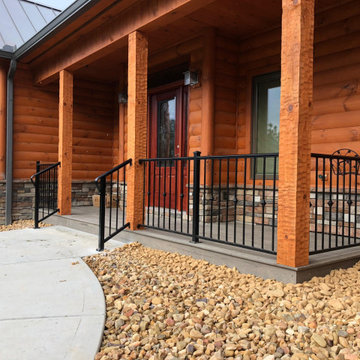
Inspiration för små amerikanska betongtrappor, med räcke i metall och sättsteg i betong
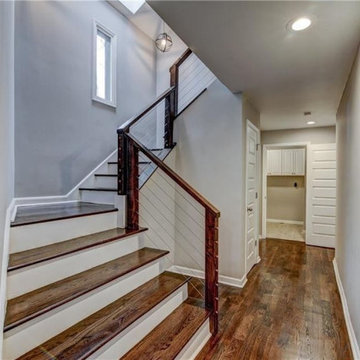
Meticulously finished staircase with hardwood floors
Exempel på en mellanstor klassisk l-trappa i trä, med räcke i trä
Exempel på en mellanstor klassisk l-trappa i trä, med räcke i trä
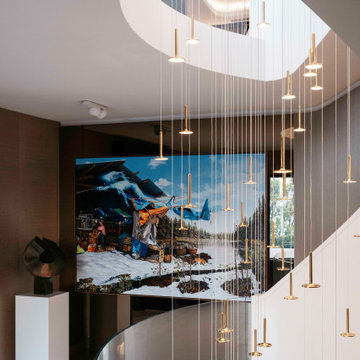
Our client sought a home imbued with a spirit of “joyousness” where elegant restraint was contrasted with a splash of theatricality. Guests enjoy descending the generous staircase from the upper level Entry, spiralling gently around a 12 m Blackbody pendant which rains down over the polished stainless steel Hervé van der Straeten Cristalloide console
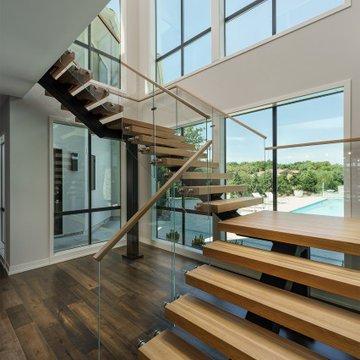
Floating Staircase
Idéer för att renovera en funkis trappa, med öppna sättsteg och räcke i glas
Idéer för att renovera en funkis trappa, med öppna sättsteg och räcke i glas
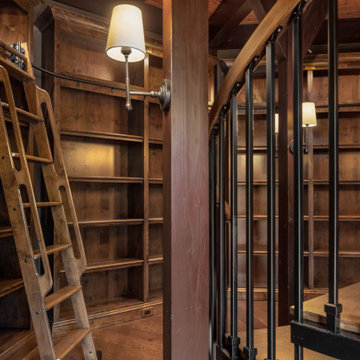
Personal library at a home north of Asheville, NC.
Exempel på en stor klassisk spiraltrappa i trä, med räcke i trä
Exempel på en stor klassisk spiraltrappa i trä, med räcke i trä
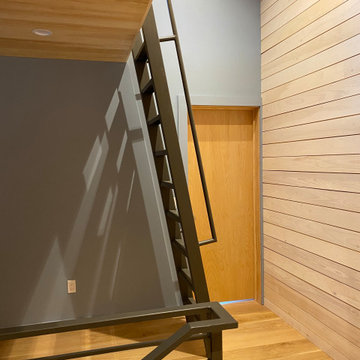
Ship’s Ladder to sleeping loft
Foto på en liten funkis rak trappa i metall, med sättsteg i metall och räcke i metall
Foto på en liten funkis rak trappa i metall, med sättsteg i metall och räcke i metall
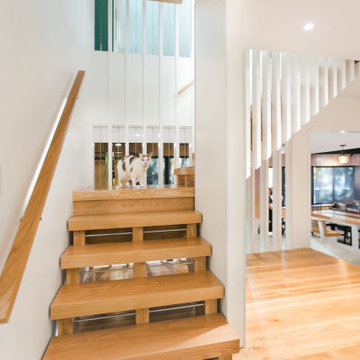
Lower Level build-out includes new 3-level architectural stair with screenwalls that borrow light through the vertical and adjacent spaces - Scandinavian Modern Interior - Indianapolis, IN - Trader's Point - Architect: HAUS | Architecture For Modern Lifestyles - Construction Manager: WERK | Building Modern - Christopher Short + Paul Reynolds - Photo: Premier Luxury Electronic Lifestyles
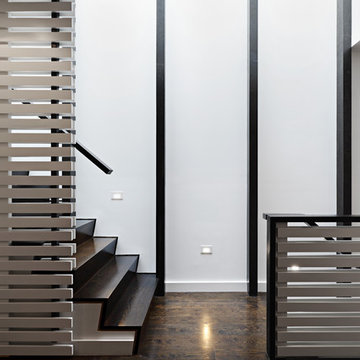
Full gut renovation and facade restoration of an historic 1850s wood-frame townhouse. The current owners found the building as a decaying, vacant SRO (single room occupancy) dwelling with approximately 9 rooming units. The building has been converted to a two-family house with an owner’s triplex over a garden-level rental.
Due to the fact that the very little of the existing structure was serviceable and the change of occupancy necessitated major layout changes, nC2 was able to propose an especially creative and unconventional design for the triplex. This design centers around a continuous 2-run stair which connects the main living space on the parlor level to a family room on the second floor and, finally, to a studio space on the third, thus linking all of the public and semi-public spaces with a single architectural element. This scheme is further enhanced through the use of a wood-slat screen wall which functions as a guardrail for the stair as well as a light-filtering element tying all of the floors together, as well its culmination in a 5’ x 25’ skylight.
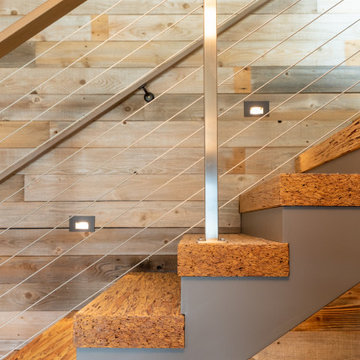
Idéer för en mellanstor modern l-trappa i trä, med sättsteg i målat trä och kabelräcke
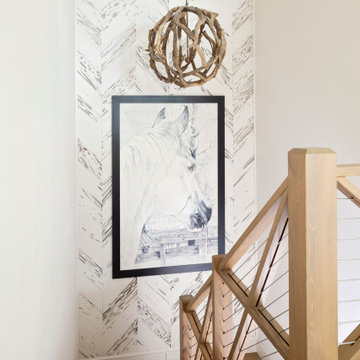
A master class in modern contemporary design is on display in Ocala, Florida. Six-hundred square feet of River-Recovered® Pecky Cypress 5-1/4” fill the ceilings and walls. The River-Recovered® Pecky Cypress is tastefully accented with a coat of white paint. The dining and outdoor lounge displays a 415 square feet of Midnight Heart Cypress 5-1/4” feature walls. Goodwin Company River-Recovered® Heart Cypress warms you up throughout the home. As you walk up the stairs guided by antique Heart Cypress handrails you are presented with a stunning Pecky Cypress feature wall with a chevron pattern design.
759 foton på trappa
8
