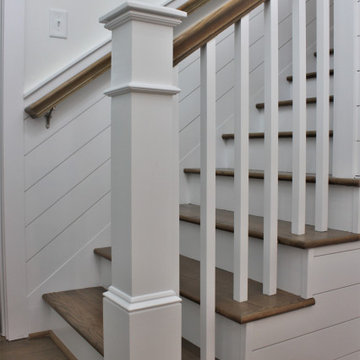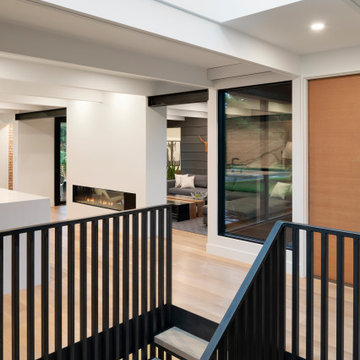7 368 foton på trappa
Sortera efter:
Budget
Sortera efter:Populärt i dag
161 - 180 av 7 368 foton
Artikel 1 av 3

Entrance Hall and Staircase Interior Design Project in Richmond, West London
We were approached by a couple who had seen our work and were keen for us to mastermind their project for them. They had lived in this house in Richmond, West London for a number of years so when the time came to embark upon an interior design project, they wanted to get all their ducks in a row first. We spent many hours together, brainstorming ideas and formulating a tight interior design brief prior to hitting the drawing board.
Reimagining the interior of an old building comes pretty easily when you’re working with a gorgeous property like this. The proportions of the windows and doors were deserving of emphasis. The layouts lent themselves so well to virtually any style of interior design. For this reason we love working on period houses.
It was quickly decided that we would extend the house at the rear to accommodate the new kitchen-diner. The Shaker-style kitchen was made bespoke by a specialist joiner, and hand painted in Farrow & Ball eggshell. We had three brightly coloured glass pendants made bespoke by Curiousa & Curiousa, which provide an elegant wash of light over the island.
The initial brief for this project came through very clearly in our brainstorming sessions. As we expected, we were all very much in harmony when it came to the design style and general aesthetic of the interiors.
In the entrance hall, staircases and landings for example, we wanted to create an immediate ‘wow factor’. To get this effect, we specified our signature ‘in-your-face’ Roger Oates stair runners! A quirky wallpaper by Cole & Son and some statement plants pull together the scheme nicely.
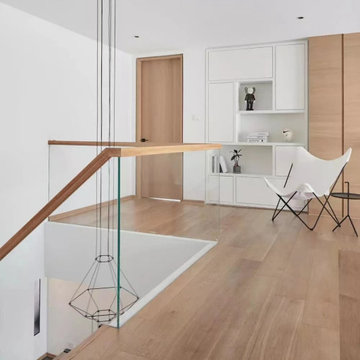
Zigzag stair is a popular stair design in New York.
Zigzag cut with a modern look.
Idéer för att renovera en mellanstor funkis l-trappa i trä, med sättsteg i trä och räcke i glas
Idéer för att renovera en mellanstor funkis l-trappa i trä, med sättsteg i trä och räcke i glas
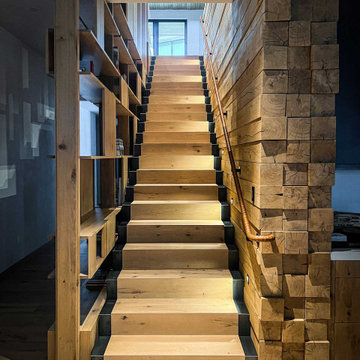
This custom Spiral Wrap leather railing is contrasted with a rustic beam wall and glass guard rail at the top. Designed with a custom steel radius as it curves with the flow of the staircase.
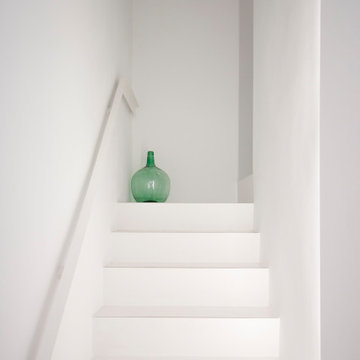
Las escaleras originales, de cerámica y madera lacada se encontraban en tan mal estado que se tuvieron que hacer nuevamente: una oportunidad para introducir piezas cerámicas con canto a bisel y juntas mínimas. Junto a esto, una barandillas realizada con un perfil en L recorre escalera y descansillo en un paseo donde el protagonista es el color blanco.
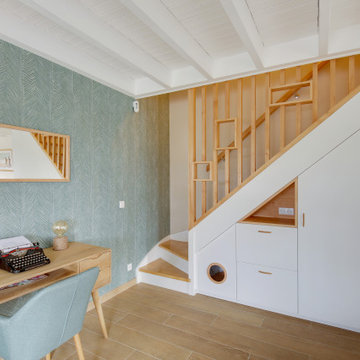
Bild på en mellanstor minimalistisk l-trappa i trä, med sättsteg i målat trä och räcke i trä
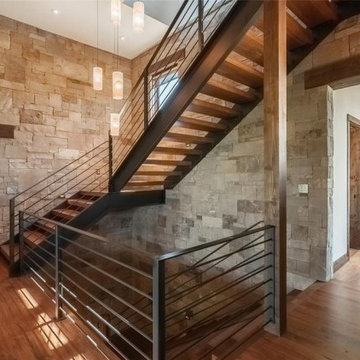
Foto på en mellanstor vintage u-trappa i trä, med öppna sättsteg och räcke i metall
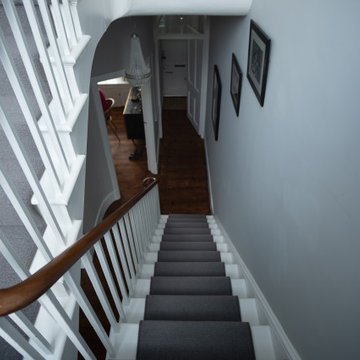
Staircase of a whole-house renovation in Tunbridge Wells.
Idéer för stora funkis u-trappor, med heltäckningsmatta och räcke i trä
Idéer för stora funkis u-trappor, med heltäckningsmatta och räcke i trä

Idéer för att renovera en mellanstor funkis rak trappa i trä, med öppna sättsteg och räcke i metall
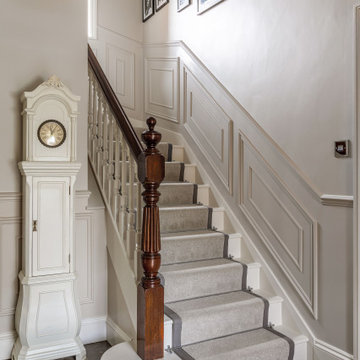
Exempel på en mellanstor klassisk u-trappa, med heltäckningsmatta, sättsteg med heltäckningsmatta och räcke i trä
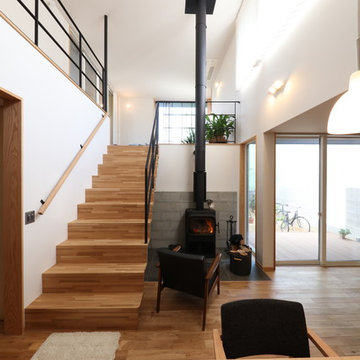
暮らしの中に溶け込む美しい佇まいの薪ストーブ。開放感のある大きな吹き抜けには、幅120cmのワイドな階段を設けました。アイアンと無垢材で温かみのある印象です。
Foto på en mellanstor nordisk rak trappa i trä, med sättsteg i trä och räcke i trä
Foto på en mellanstor nordisk rak trappa i trä, med sättsteg i trä och räcke i trä
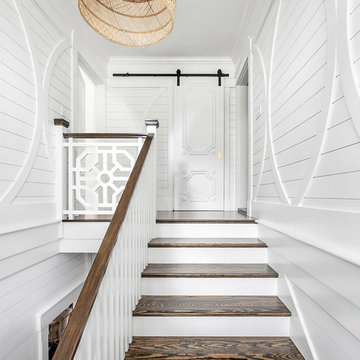
It's all in the details.
•
Whole Home Renovation + Addition, 1879 Built Home
Wellesley, MA
Bild på en stor maritim u-trappa i trä, med sättsteg i målat trä och räcke i trä
Bild på en stor maritim u-trappa i trä, med sättsteg i målat trä och räcke i trä

A compact yet comfortable contemporary space designed to create an intimate setting for family and friends.
Idéer för små funkis raka trappor i trä, med sättsteg i trä och räcke i glas
Idéer för små funkis raka trappor i trä, med sättsteg i trä och räcke i glas
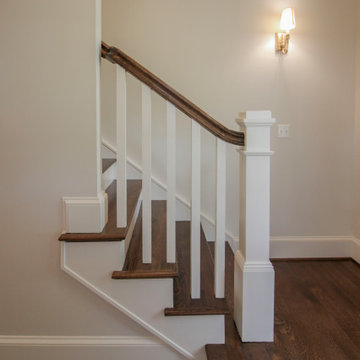
The combination of dark-stained treads and handrails with white-painted vertical balusters and newels, tie the stairs in with the other wonderful architectural elements of this new and elegant home. This well-designed, centrally place staircase features a second story balcony on two sides to the main floor below allowing for natural light to pass throughout the home. CSC 1976-2020 © Century Stair Company ® All rights reserved.

Idéer för mellanstora vintage svängda trappor i trä, med sättsteg i trä och räcke i trä

Découvrez ce coin paisible caractérisé par un escalier en bois massif qui contraste magnifiquement avec le design mural à lamelles. L'éclairage intégré ajoute une ambiance douce et chaleureuse, mettant en valeur la beauté naturelle du sol en parquet clair. Le garde-corps moderne offre sécurité tout en conservant l'élégance. Dans cet espace ouvert, un canapé gris confortable est agrémenté de coussins décoratifs, offrant une invitation à la détente. Grâce à une architecture contemporaine et des finitions minimalistes, cet intérieur marie parfaitement élégance et fonctionnalité, où les éléments en bois dominent pour une atmosphère chaleureuse et accueillante.
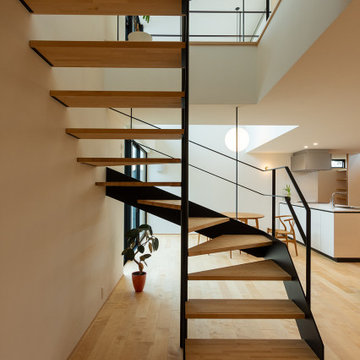
ディテールにこだわりスチールで製作したリビング階段。大きな吹抜けを持つ空間に合わせて、重厚感がありながらも浮遊感を感じさせるデザインに仕上げました。シンプルな大空間の中でリビングとダイニングを緩く仕切っています。
Bild på en mycket stor flytande trappa i trä, med öppna sättsteg och räcke i metall
Bild på en mycket stor flytande trappa i trä, med öppna sättsteg och räcke i metall

Die alte Treppe erstmal drinnen lassen, aber bitte anders:
Simsalabim! Eingepackt mit schwarzen MDF und das Treppenloch zu eine geschlossene Abstellkammer :-)
UND, der die Alte Ziegel sind wieder da - toller Loftcharakter

Skylights illuminate the curves of the spiral staircase design in Deco House.
Idéer för att renovera en mellanstor funkis svängd trappa i trä, med sättsteg i trä och räcke i metall
Idéer för att renovera en mellanstor funkis svängd trappa i trä, med sättsteg i trä och räcke i metall
7 368 foton på trappa
9
