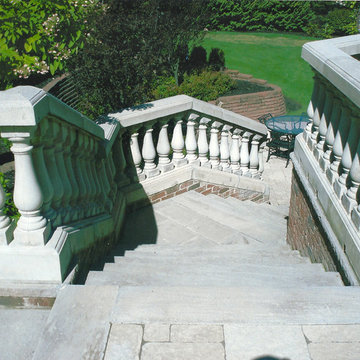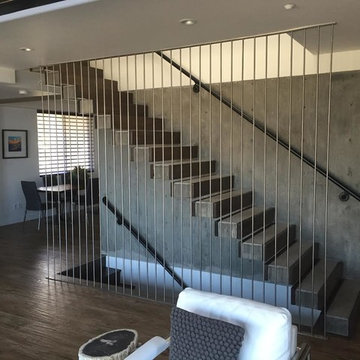36 305 foton på trappa
Sortera efter:
Budget
Sortera efter:Populärt i dag
101 - 120 av 36 305 foton
Artikel 1 av 3
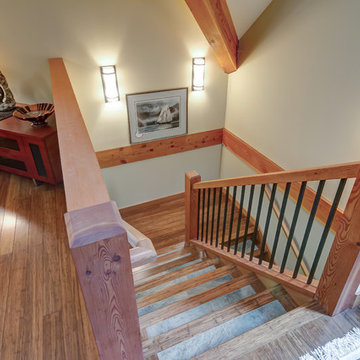
Architect: Greg Robinson Architect AIA LEED AP
Contractor: Cascade Joinery
Photographer: C9 Photography & Design, LLC
Inspiration för en mellanstor amerikansk u-trappa, med klinker, sättsteg i trä och räcke i flera material
Inspiration för en mellanstor amerikansk u-trappa, med klinker, sättsteg i trä och räcke i flera material
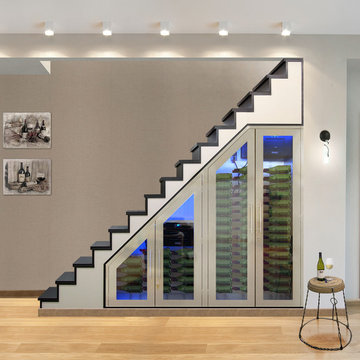
This beautiful, hand-made custom wine cabinet takes advantage of the unused space under the stairs. Insulated glass doors with brushed stainless trim and pole handles offer modern appeal to the room. Metal racking holds bottles securely in place while two Wine Mate Cooling Systems ensure the entire collection is stored at the right temperature and humidity.
By Vinotemp International
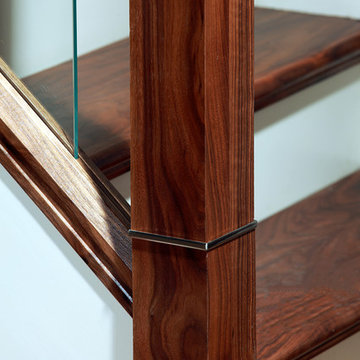
Style: Modern, Glass
Features: metal newel post connector.
After photo
Style: Modern, Glass
Features: adds brightness to the house and gives the sensation of freedom.
The change and the transition from the old and outdated staircase was amazing. The glass panels from our Urbana collection were the right choice to replace the painted spindles.
Stair parts used:
*From the Urbana collection: rake glass panels, base rail and handrails, newel post caps, newel base connector, and a bolt cover.
*From the square collection: Square newel post
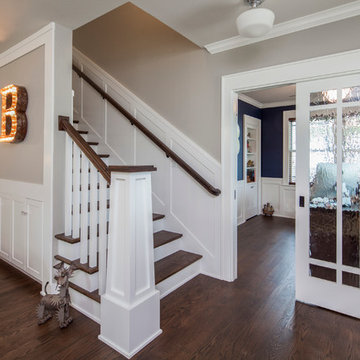
The new design expanded the footprint of the home to 1,271 square feet for the first level and 1,156 for the new second level. A new entry with a quarter turn stair leads you into the original living space. The old guest bedroom that was once accessed through the dining room is now connected to the front living space by pocket doors. The new open concept creates a continuous flow from the living space through the dining into the kitchen.
Photo by Tre Dunham
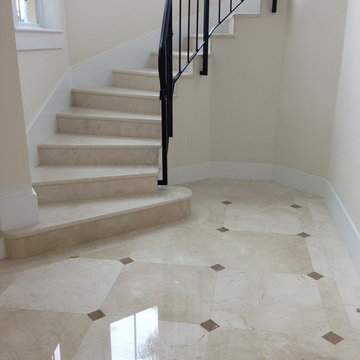
Crema Marfil 24x24 installed in a checkerboard pattern alternating with dark and light stone, The space is defined by a 6" crema marfil border and complemented with Tabaco brown inserts.
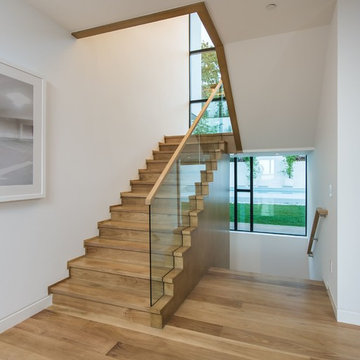
Photo Credit: Unlimited Style Real Estate Photography
Architect: Nadav Rokach
Interior Design: Eliana Rokach
Contractor: Building Solutions and Design, Inc
Staging: Carolyn Grecco/ Meredit Baernc

An used closet under the stairs is transformed into a beautiful and functional chilled wine cellar with a new wrought iron railing for the stairs to tie it all together. Travertine slabs replace carpet on the stairs.
LED lights are installed in the wine cellar for additional ambient lighting that gives the room a soft glow in the evening.
Photos by:
Ryan Wilson
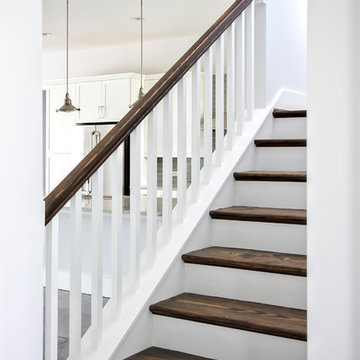
Glenn Layton Homes, LLC, "Building Your Coastal Lifestyle"
Idéer för en mellanstor modern l-trappa i trä, med sättsteg i målat trä
Idéer för en mellanstor modern l-trappa i trä, med sättsteg i målat trä
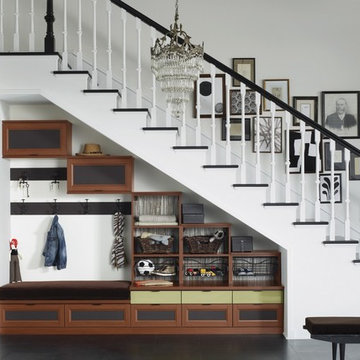
"Tiered custom height accommodates the sloped ceiling. Utilizing under-the-stairs space, this integrated system allows the whole family to stay organized."
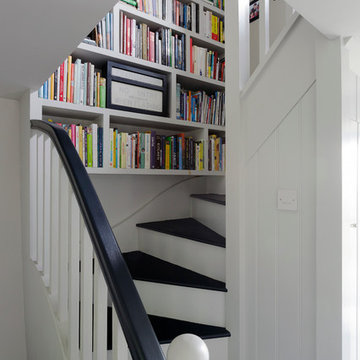
Cottage staircase
Exempel på en liten lantlig svängd trappa i trä, med sättsteg i målat trä
Exempel på en liten lantlig svängd trappa i trä, med sättsteg i målat trä
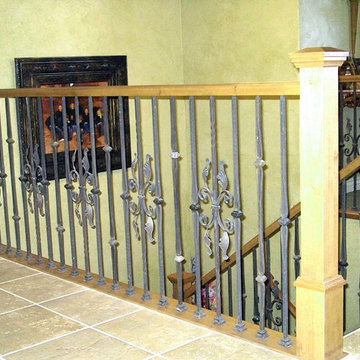
Titan Architectural Products, LLC dba Titan Stairs of Utah
Idéer för en liten klassisk u-trappa, med heltäckningsmatta och sättsteg med heltäckningsmatta
Idéer för en liten klassisk u-trappa, med heltäckningsmatta och sättsteg med heltäckningsmatta
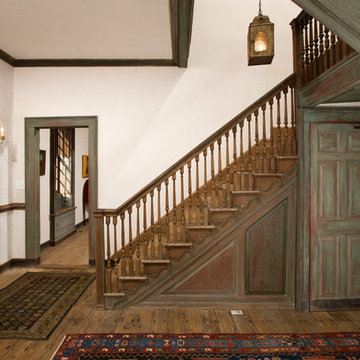
Complete restoration of historic plantation home in Middlesex Virginia.
Idéer för en mellanstor lantlig l-trappa i trä, med sättsteg i trä
Idéer för en mellanstor lantlig l-trappa i trä, med sättsteg i trä
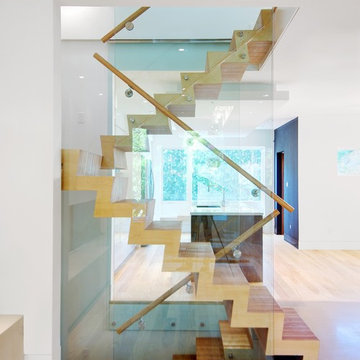
A side view of the stairs, which run from the basement up to the third floor.
Modern inredning av en mellanstor l-trappa i trä, med sättsteg i trä och räcke i trä
Modern inredning av en mellanstor l-trappa i trä, med sättsteg i trä och räcke i trä
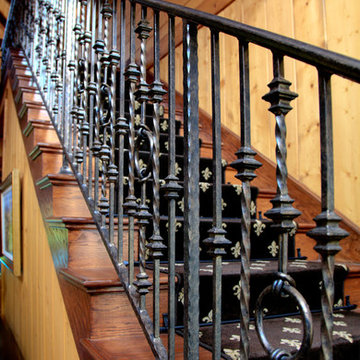
Custom design wrought iron staircase on a horse ranch.
The Multiple Ranch and Mountain Homes are shown in this project catalog: from Camarillo horse ranches to Lake Tahoe ski lodges. Featuring rock walls and fireplaces with decorative wrought iron doors, stained wood trusses and hand scraped beams. Rustic designs give a warm lodge feel to these large ski resort homes and cattle ranches. Pine plank or slate and stone flooring with custom old world wrought iron lighting, leather furniture and handmade, scraped wood dining tables give a warmth to the hard use of these homes, some of which are on working farms and orchards. Antique and new custom upholstery, covered in velvet with deep rich tones and hand knotted rugs in the bedrooms give a softness and warmth so comfortable and livable. In the kitchen, range hoods provide beautiful points of interest, from hammered copper, steel, and wood. Unique stone mosaic, custom painted tile and stone backsplash in the kitchen and baths.
designed by Maraya Interior Design. From their beautiful resort town of Ojai, they serve clients in Montecito, Hope Ranch, Malibu, Westlake and Calabasas, across the tri-county areas of Santa Barbara, Ventura and Los Angeles, south to Hidden Hills- north through Solvang and more.
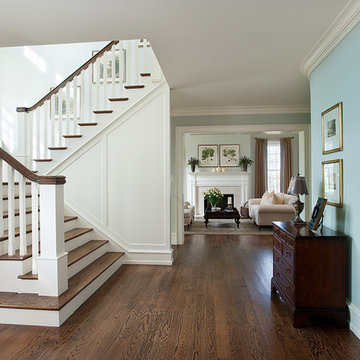
Photos from a custom-designed home in Newtown Square, PA from McIntyre Capron & Associates, Architects.
Photo Credits: Jay Greene
Inspiration för en vintage u-trappa i trä, med sättsteg i målat trä och räcke i trä
Inspiration för en vintage u-trappa i trä, med sättsteg i målat trä och räcke i trä
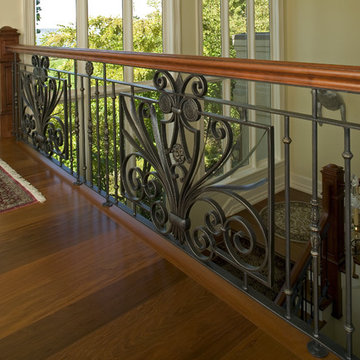
Custom Iron stair Railing.
Designed by Iron Design of Seattle.
Bild på en stor eklektisk trappa i trä, med sättsteg i målat trä
Bild på en stor eklektisk trappa i trä, med sättsteg i målat trä
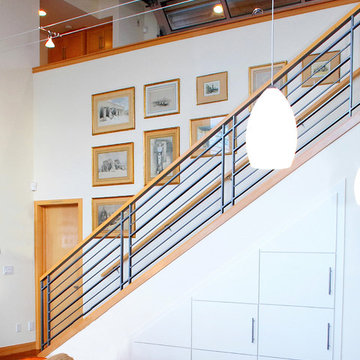
Stair to lower level with storage cabinets below. Photography by Ian Gleadle.
Inspiration för mellanstora maritima raka trappor, med räcke i flera material
Inspiration för mellanstora maritima raka trappor, med räcke i flera material

The front entry offers a warm welcome that sets the tone for the entire home starting with the refinished staircase with modern square stair treads and black spindles, board and batten wainscoting, and beautiful blonde LVP flooring.
36 305 foton på trappa
6
