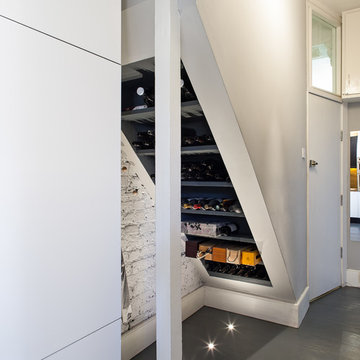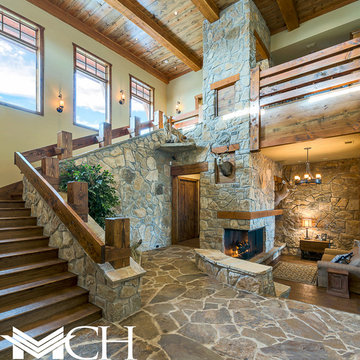18 776 foton på trappa
Sortera efter:
Budget
Sortera efter:Populärt i dag
61 - 80 av 18 776 foton
Artikel 1 av 3

A traditional wood stair I designed as part of the gut renovation and expansion of a historic Queen Village home. What I find exciting about this stair is the gap between the second floor landing and the stair run down -- do you see it? I do a lot of row house renovation/addition projects and these homes tend to have layouts so tight I can't afford the luxury of designing that gap to let natural light flow between floors.

Inspiration för en stor vintage svängd trappa i trä, med sättsteg i målat trä och räcke i trä
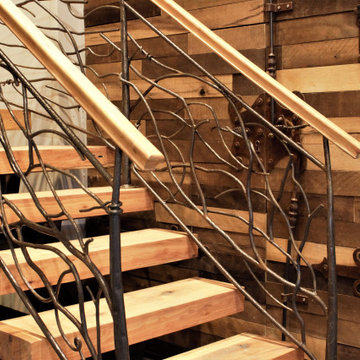
Exempel på en stor rustik u-trappa i trä, med öppna sättsteg och räcke i flera material
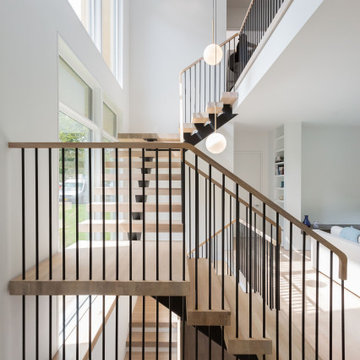
Floating staircase with steel mono-stringer and white oak treads as seen from below. The wood top rail seamlessly flows up the multi level staircase.
Stairs and railings by Keuka Studios
Photography by Dave Noonan
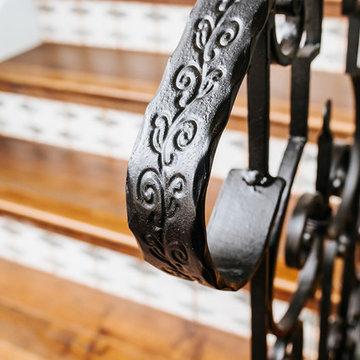
Snap Chic Photography
Foto på en lantlig u-trappa i terrakotta, med sättsteg i trä och räcke i metall
Foto på en lantlig u-trappa i terrakotta, med sättsteg i trä och räcke i metall

Our bespoke staircase was designed meticulously with the joiner and steelwork fabricator. The wrapping Beech Treads and risers and expressed with a shadow gap above the simple plaster finish.
The steel balustrade continues to the first floor and is under constant tension from the steel yachting wire.
Darry Snow Photography
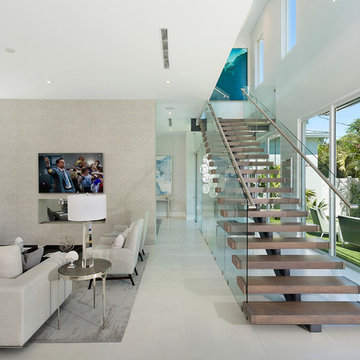
Staircase
Idéer för en mellanstor modern rak trappa, med sättsteg i glas och räcke i metall
Idéer för en mellanstor modern rak trappa, med sättsteg i glas och räcke i metall
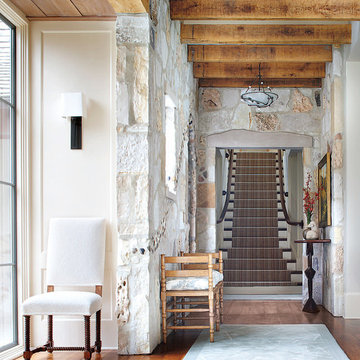
Lake Home in Wisconsin - Glen Lusby Interiors is a Luxe interiors+design Magazine National Gold List Firm & Designer on Call at the Design Ctr., Chicago Merchandise Mart. Call 773-761-6950 for your complimentary visit.
Photography: Luxe interiors+design Magazine
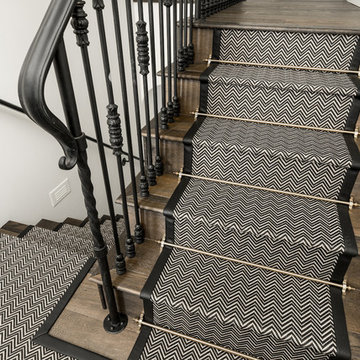
This stair landing features a custom stair runner, stair railing, and wood floors, which we can't get enough of!
Idéer för en mycket stor lantlig u-trappa i trä, med sättsteg i trä och räcke i metall
Idéer för en mycket stor lantlig u-trappa i trä, med sättsteg i trä och räcke i metall
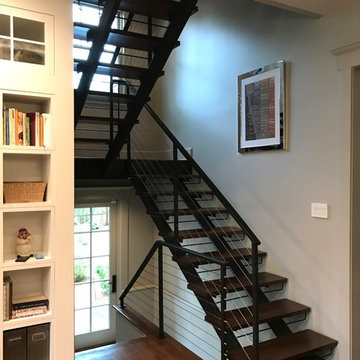
Exempel på en liten klassisk flytande trappa, med sättsteg i trä och kabelräcke
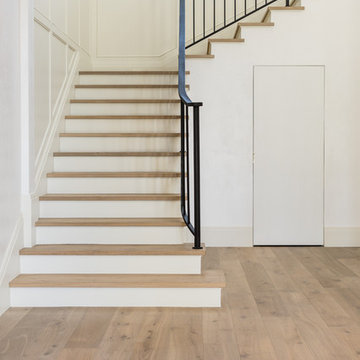
Inspiration för en mellanstor funkis svängd trappa i metall, med sättsteg i trä
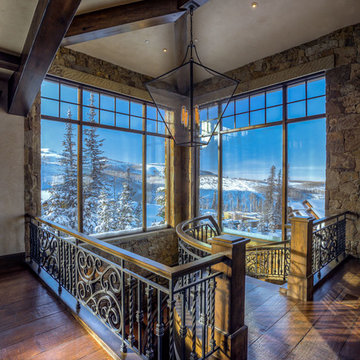
Wrought iron stair banisters are a beautiful addition to the home.
Rustik inredning av en mycket stor spiraltrappa i trä, med öppna sättsteg
Rustik inredning av en mycket stor spiraltrappa i trä, med öppna sättsteg
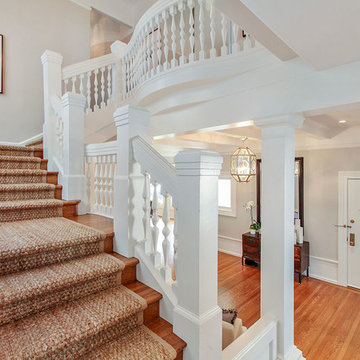
All of the original staircase details were kept and were a source of inspiration for the rest of the home’s design. A jute carpet climbs along both staircases, providing a lasting and warm accent to the space and highlighting the stunning architecture.

Milbrook Homes
Inspiration för mellanstora moderna raka trappor i trä, med öppna sättsteg
Inspiration för mellanstora moderna raka trappor i trä, med öppna sättsteg
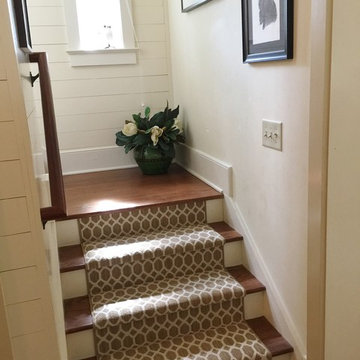
Bild på en mellanstor vintage u-trappa i trä, med sättsteg i målat trä

OVERVIEW
Set into a mature Boston area neighborhood, this sophisticated 2900SF home offers efficient use of space, expression through form, and myriad of green features.
MULTI-GENERATIONAL LIVING
Designed to accommodate three family generations, paired living spaces on the first and second levels are architecturally expressed on the facade by window systems that wrap the front corners of the house. Included are two kitchens, two living areas, an office for two, and two master suites.
CURB APPEAL
The home includes both modern form and materials, using durable cedar and through-colored fiber cement siding, permeable parking with an electric charging station, and an acrylic overhang to shelter foot traffic from rain.
FEATURE STAIR
An open stair with resin treads and glass rails winds from the basement to the third floor, channeling natural light through all the home’s levels.
LEVEL ONE
The first floor kitchen opens to the living and dining space, offering a grand piano and wall of south facing glass. A master suite and private ‘home office for two’ complete the level.
LEVEL TWO
The second floor includes another open concept living, dining, and kitchen space, with kitchen sink views over the green roof. A full bath, bedroom and reading nook are perfect for the children.
LEVEL THREE
The third floor provides the second master suite, with separate sink and wardrobe area, plus a private roofdeck.
ENERGY
The super insulated home features air-tight construction, continuous exterior insulation, and triple-glazed windows. The walls and basement feature foam-free cavity & exterior insulation. On the rooftop, a solar electric system helps offset energy consumption.
WATER
Cisterns capture stormwater and connect to a drip irrigation system. Inside the home, consumption is limited with high efficiency fixtures and appliances.
TEAM
Architecture & Mechanical Design – ZeroEnergy Design
Contractor – Aedi Construction
Photos – Eric Roth Photography
18 776 foton på trappa
4

