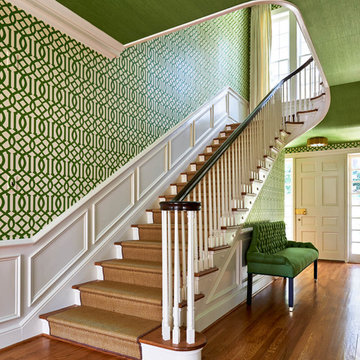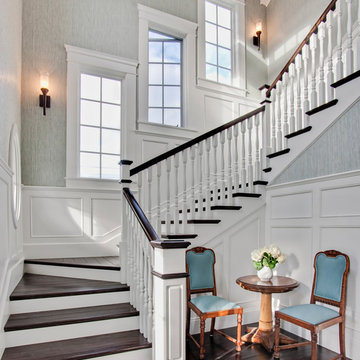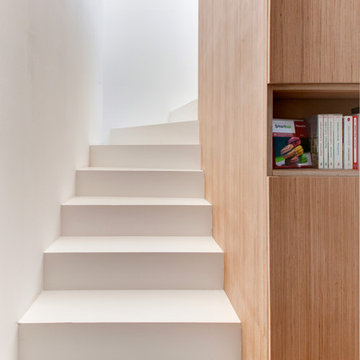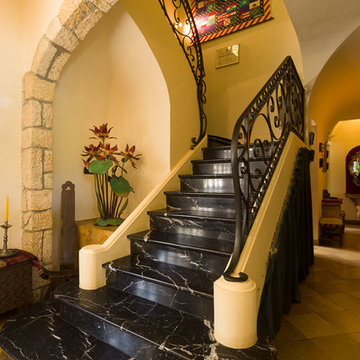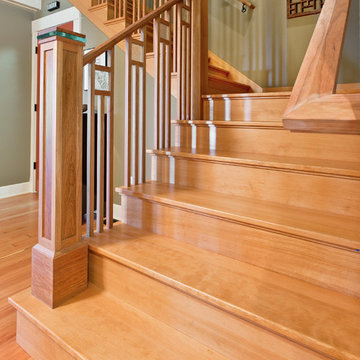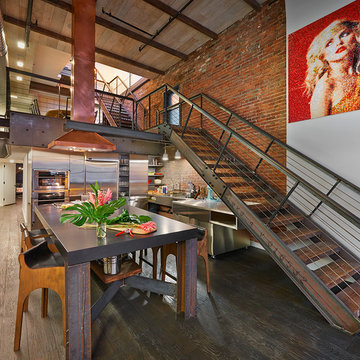18 776 foton på trappa
Sortera efter:
Budget
Sortera efter:Populärt i dag
121 - 140 av 18 776 foton
Artikel 1 av 3
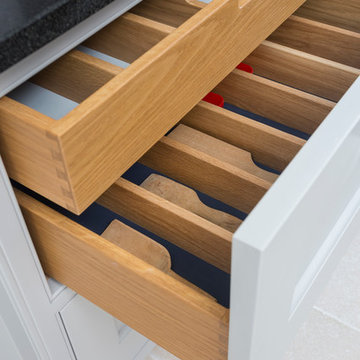
Double drawers, solid oak interior. Bespoke hand-made cabinetry. Paint colours by Lewis Alderson
Klassisk inredning av en stor trappa
Klassisk inredning av en stor trappa
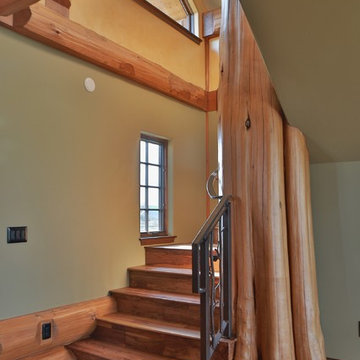
Ashley Wilkerson Photographers
West Exterior Great Room Patio
Inspiration för stora rustika trappor
Inspiration för stora rustika trappor

Tyler Rippel Photography
Exempel på en mycket stor lantlig flytande trappa i trä, med öppna sättsteg
Exempel på en mycket stor lantlig flytande trappa i trä, med öppna sättsteg
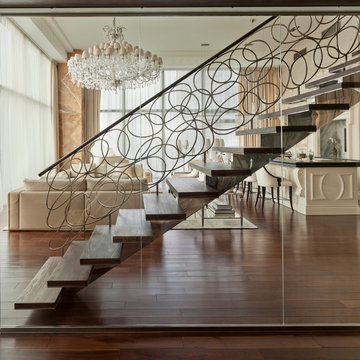
The staircase, especially, where flowing, organic lines of polished steel and palisander create a glorious fusion that I think is a new modern classic, and a hallmark of this project.
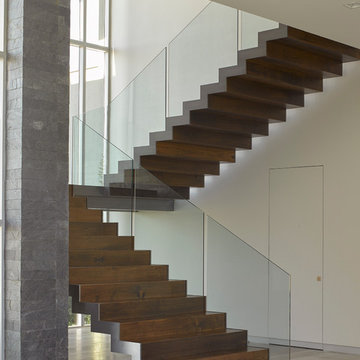
Ken Gutmaker Architectural Photography
Inredning av en modern stor flytande trappa i trä, med sättsteg i trä och räcke i glas
Inredning av en modern stor flytande trappa i trä, med sättsteg i trä och räcke i glas
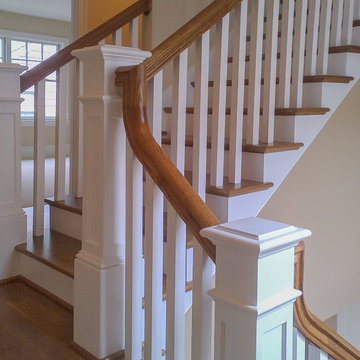
This multistory stair definitely embraces nature and simplicity; we had the opportunity to design, build and install these rectangular wood treads, newels, balusters and handrails system, to help create beautiful horizontal lines for a more natural open flow throughout the home.CSC 1976-2020 © Century Stair Company ® All rights reserved.
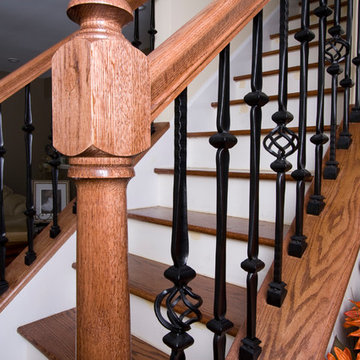
New staircase for the add-a-level.
Inredning av en klassisk mellanstor rak trappa i trä, med sättsteg i målat trä
Inredning av en klassisk mellanstor rak trappa i trä, med sättsteg i målat trä

A dramatic floating stair to the Silo Observation Room is supported by two antique timbers.
Robert Benson Photography
Foto på en mycket stor lantlig flytande trappa i trä, med sättsteg i trä
Foto på en mycket stor lantlig flytande trappa i trä, med sättsteg i trä
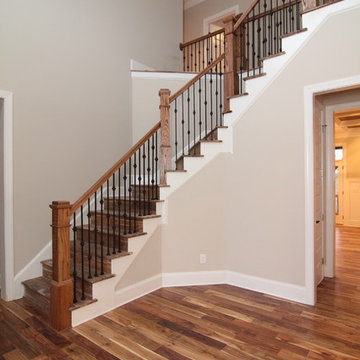
The staircase wraps around the foyer, leading to secondary bedrooms, baths, and play spaces.
Idéer för att renovera en stor amerikansk trappa
Idéer för att renovera en stor amerikansk trappa
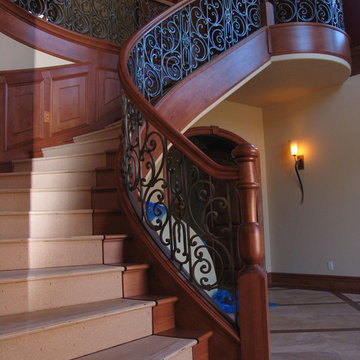
Idéer för att renovera en stor vintage svängd trappa i trä, med sättsteg i trä och räcke i flera material
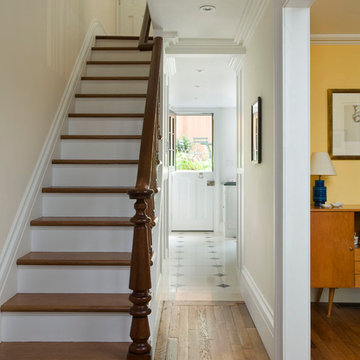
Hulya Kolabas
Idéer för en mellanstor klassisk rak trappa i trä, med sättsteg i trä
Idéer för en mellanstor klassisk rak trappa i trä, med sättsteg i trä
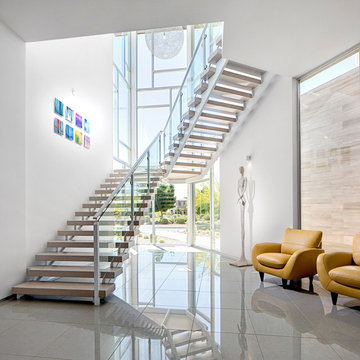
Byron Mason Photography
Bild på en mycket stor funkis u-trappa i trä, med öppna sättsteg
Bild på en mycket stor funkis u-trappa i trä, med öppna sättsteg
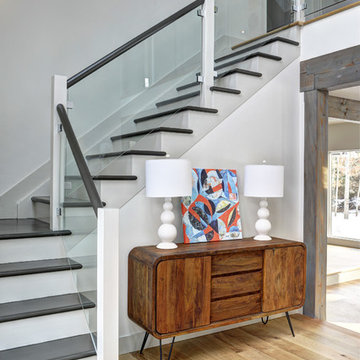
Yankee Barn Homes - The entryway foyer area houses a contemporary glass panel staircase. Chris Foster Photographer
Bild på en stor funkis l-trappa i målat trä, med sättsteg i målat trä
Bild på en stor funkis l-trappa i målat trä, med sättsteg i målat trä
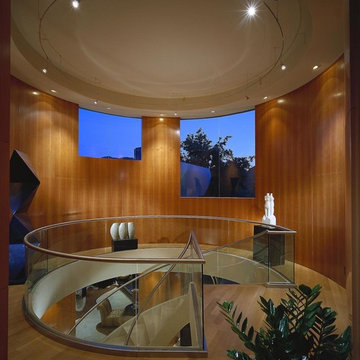
In this photo: Upper stair landing featuring custom wood paneling (Swiss Pearwood) designed by Architect C.P. Drewett.
This Paradise Valley modern estate was selected Arizona Foothills Magazine's Showcase Home in 2004. The home backs to a preserve and fronts to a majestic Paradise Valley skyline. Architect CP Drewett designed all interior millwork, specifying exotic veneers to counter the other interior finishes making this a sumptuous feast of pattern and texture. The home is organized along a sweeping interior curve and concludes in a collection of destination type spaces that are each meticulously crafted. The warmth of materials and attention to detail made this showcase home a success to those with traditional tastes as well as a favorite for those favoring a more contemporary aesthetic. Architect: C.P. Drewett, Drewett Works, Scottsdale, AZ. Photography by Dino Tonn.
18 776 foton på trappa
7
