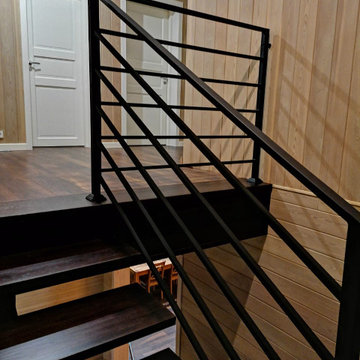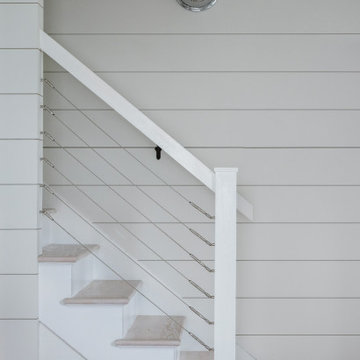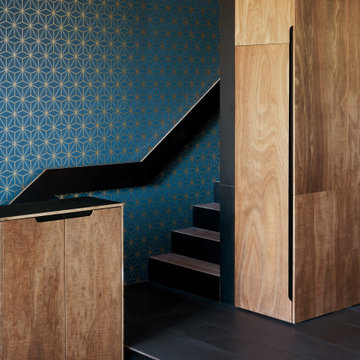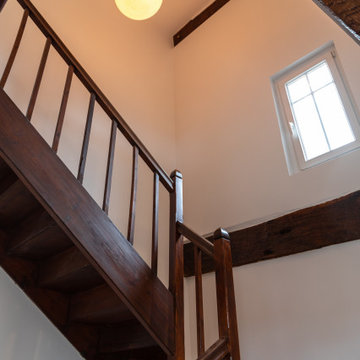1 356 foton på trappa
Sortera efter:
Budget
Sortera efter:Populärt i dag
101 - 120 av 1 356 foton
Artikel 1 av 3

King Cheetah in Dune by Stanton Corporation installed as a stair runner in Clarkston, MI.
Exempel på en mellanstor klassisk u-trappa i trä, med sättsteg med heltäckningsmatta och räcke i metall
Exempel på en mellanstor klassisk u-trappa i trä, med sättsteg med heltäckningsmatta och räcke i metall

Bild på en liten vintage spiraltrappa i trä, med sättsteg med heltäckningsmatta och räcke i trä
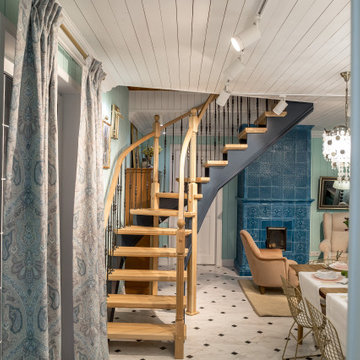
Деревянная лестница из бука для передачи "Дачный Ответ" телеканала НТВ в небольшой дачный домик. В этом домике регулярно проживала пара пенсионеров, и им было физически трудно подниматься по старой лестнице из дерева с крутым наклоном. Поэтому для них мы разработали такую изогнутую легкую конструкцию лестницы без подступенков на опорных столбах. Старая лестница раньше занимала большую часть комнаты, а теперь с новой лестницей на второй этаж можно спокойно ходить под ней. Проект реализован в феврале 2019 года. Стоимость этой лестницы была 550 тыс.руб.
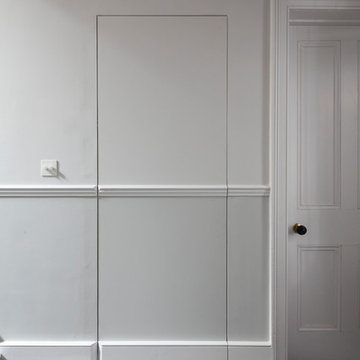
Bedwardine Road is our epic renovation and extension of a vast Victorian villa in Crystal Palace, south-east London.
Traditional architectural details such as flat brick arches and a denticulated brickwork entablature on the rear elevation counterbalance a kitchen that feels like a New York loft, complete with a polished concrete floor, underfloor heating and floor to ceiling Crittall windows.
Interiors details include as a hidden “jib” door that provides access to a dressing room and theatre lights in the master bathroom.
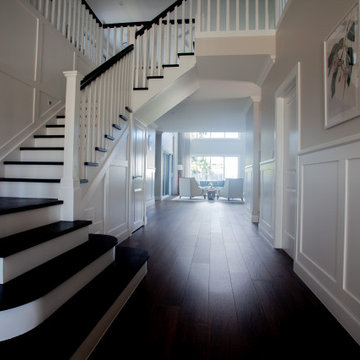
Large staircase in the entry flowing into the living room. Designed with D treads to embellish the entry.
Exempel på en stor klassisk u-trappa i trä, med sättsteg i målat trä och räcke i trä
Exempel på en stor klassisk u-trappa i trä, med sättsteg i målat trä och räcke i trä
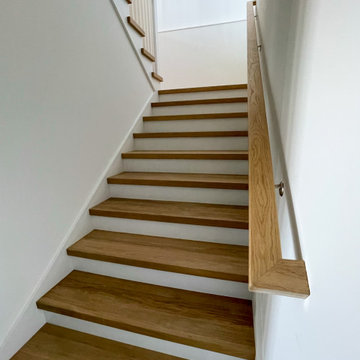
This elegant staircase offers architectural interest in this gorgeous home backing to mountain views, with amazing woodwork in every room and with windows pouring in an abundance of natural light. Located to the right of the front door and next of the panoramic open space, it boasts 4” thick treads, white painted risers, and a wooden balustrade system. CSC 1976-2022 © Century Stair Company ® All rights reserved.
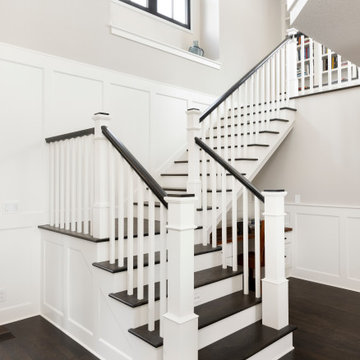
Inspiration för stora klassiska l-trappor i trä, med sättsteg i målat trä och räcke i trä

This exterior deck renovation and reconstruction project included structural analysis and design services to install new stairs and landings as part of a new two-tiered floor plan. A new platform and stair were designed to connect the upper and lower levels of this existing deck which then allowed for enhanced circulation.
The construction included structural framing modifications, new stair and landing construction, exterior renovation of the existing deck, new railings and painting.
Pisano Development Group provided preliminary analysis, design services and construction management services.
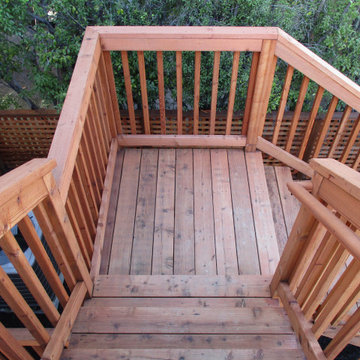
For this backyard we regarded the entire lot. To maximize the backyard space, we used Redwood boards to created two decks, 1) an upper deck level with the upper unit, with wrapping stairs landing on a paver patio, and 2) a lower deck level with the lower unit and connecting to the main patio. The steep driveway was regraded with drainage and stairs to provide an activity patio with seating and custom built shed. We repurposed about 60 percent of the demoed concrete to build urbanite retaining walls along the Eastern side of the house. A Belgard Paver patio defines the main entertaining space, with stairs that lead to a flagstone patio and spa, small fescue lawn, and perimeter of edible fruit trees.
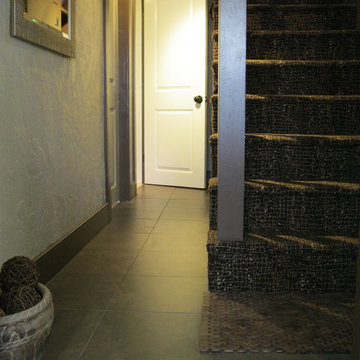
Basement level stairway and hall with porcelain tile. Children's custom made storage cubbys and two enclosed storage closets are located beneath stairway. White door leads to adjacent tiny, green powder room which serves the nearby family / media room.
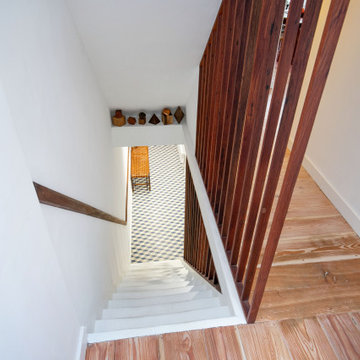
2 bedroom maisonette in East Sussex. Going up the stairs we opened up the landing using larch wood flooring and used a teak-like wood for the balustrade which opens up for light and space.
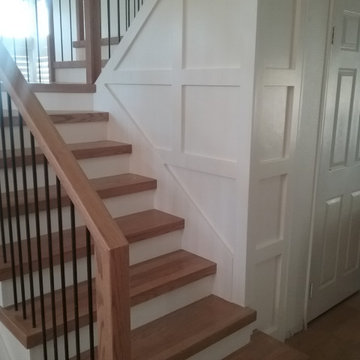
This project is a very streamline or contemporary design. "Over the Post" Square railing, newel posts, butcher block treads and "Shaker Panel" wall paneling.
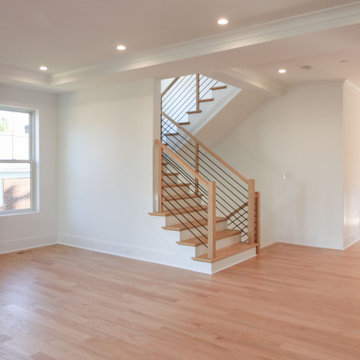
This contemporary staircase, with light color wood treads & railing, white risers, and black-round metal balusters, blends seamlessly with the subtle sophistication of the fireplace in the main living area, and with the adjacent rooms in this stylish open concept 3 story home. CSC 1976-2022 © Century Stair Company ® All rights reserved.
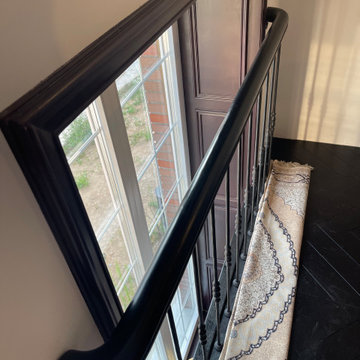
Гнутый деревянный поручень по кованному ограждению
Bild på en mellanstor vintage svängd trappa i trä, med sättsteg i trä och räcke i metall
Bild på en mellanstor vintage svängd trappa i trä, med sättsteg i trä och räcke i metall
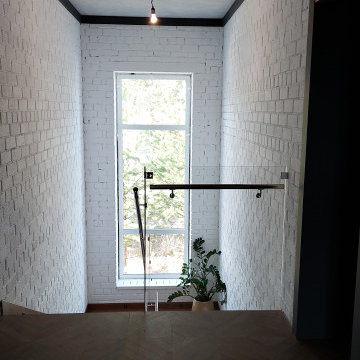
Modern inredning av en mellanstor rak trappa i trä, med sättsteg i glas och räcke i metall
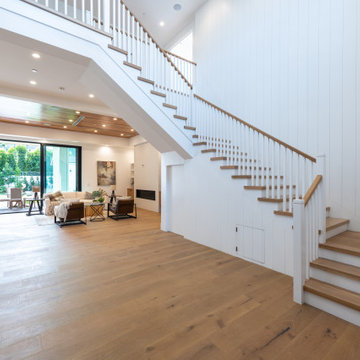
Inspiration för stora klassiska u-trappor i trä, med sättsteg i målat trä och räcke i trä
1 356 foton på trappa
6
