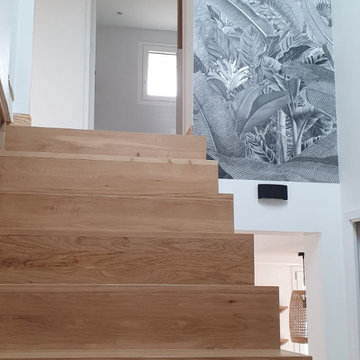1 356 foton på trappa
Sortera efter:
Budget
Sortera efter:Populärt i dag
141 - 160 av 1 356 foton
Artikel 1 av 3
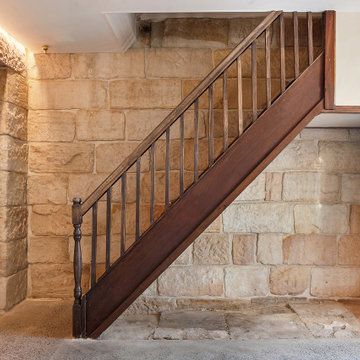
This project included conservation and interior design works to this 1840s terrace house in Millers Point. The house is state heritage listed but is also located within a heritage conservation area.
Prior to the works, the house had lost a lot of the original character. The basement sandstone walls were covered in cement render, cove cornices and other cheap and poorly thought out finishes had been applied throughout. A lot of restoration and conservation works were carried out but in a thoughtful way so as to avoid faux applications within the dwelling. Works to the house included a new kitchen and reconfiguration of the basement level to allow an internal bathroom and laundry. The dining room was carefully designed to include hidden lighting to illuminate the sandstone walls which were carefully exposed by hand by removing the cement render. Layers of paint were also removed to restore the hardwood details throughout the house. A new polished concrete slab was installed.
Sarah Blacker - Architect
Anneke Hill - Photographer
Liebke Projects - Licenced Builder
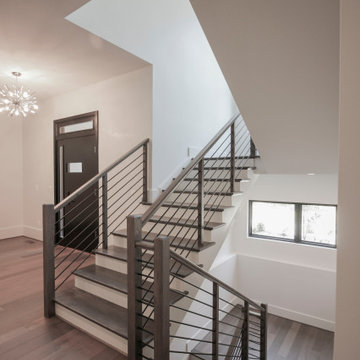
This wooden staircase helps define space in this open-concept modern home; stained treads blend with the hardwood floors and the horizontal balustrade allows for natural light to filter into living and kitchen area. CSC 1976-2020 © Century Stair Company. ® All rights reserved
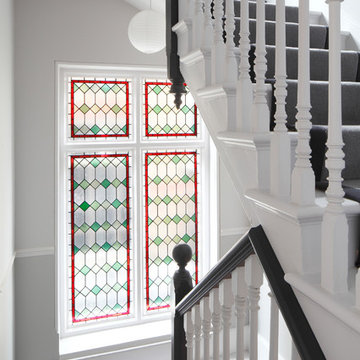
Bedwardine Road is our epic renovation and extension of a vast Victorian villa in Crystal Palace, south-east London.
Traditional architectural details such as flat brick arches and a denticulated brickwork entablature on the rear elevation counterbalance a kitchen that feels like a New York loft, complete with a polished concrete floor, underfloor heating and floor to ceiling Crittall windows.
Interiors details include as a hidden “jib” door that provides access to a dressing room and theatre lights in the master bathroom.
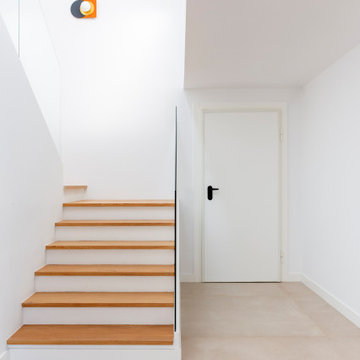
Acondicionamiento integral de vivienda unifamiliar en la colonia Monteclaro de Pozuelo de Alarcón, Madrid.
Inspiration för mellanstora moderna u-trappor i trä, med räcke i glas
Inspiration för mellanstora moderna u-trappor i trä, med räcke i glas
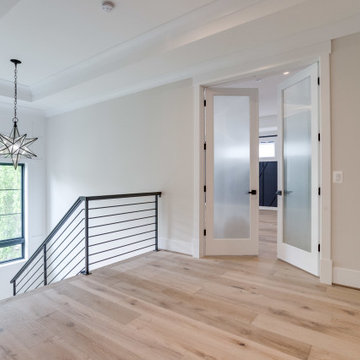
Staircase and upper landing in modern farmhouse.
Inspiration för en stor lantlig u-trappa i trä, med sättsteg i trä och räcke i metall
Inspiration för en stor lantlig u-trappa i trä, med sättsteg i trä och räcke i metall
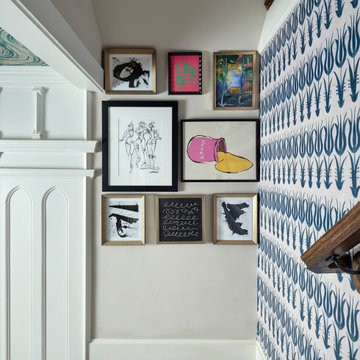
The first moment when you enter the home you are greeted with an eclectic mix of patterns and color.
Idéer för att renovera en mellanstor eklektisk l-trappa i trä, med sättsteg i trä och räcke i metall
Idéer för att renovera en mellanstor eklektisk l-trappa i trä, med sättsteg i trä och räcke i metall
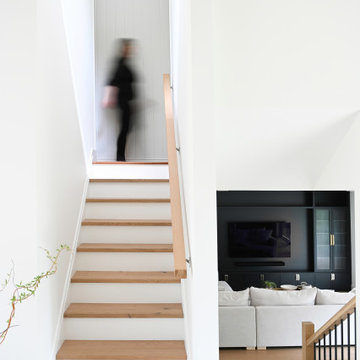
Handrails, newel posts and beams stained to match flooring to have continuity throughout the space.
Idéer för att renovera en stor vintage u-trappa i trä, med sättsteg i målat trä och räcke i trä
Idéer för att renovera en stor vintage u-trappa i trä, med sättsteg i målat trä och räcke i trä
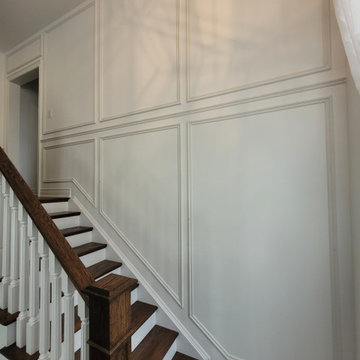
The flow of the design continues within the staircase, which is a showpiece from the main level. Proclaiming creative beauty, this well put together trim design captures attention without shouting or looking too busy.
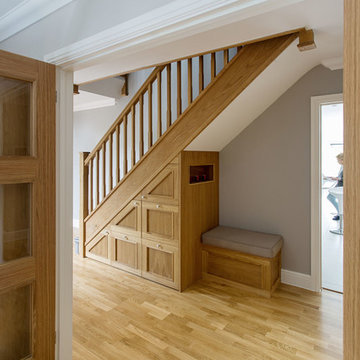
Bild på en stor funkis rak trappa, med sättsteg med heltäckningsmatta och räcke i trä
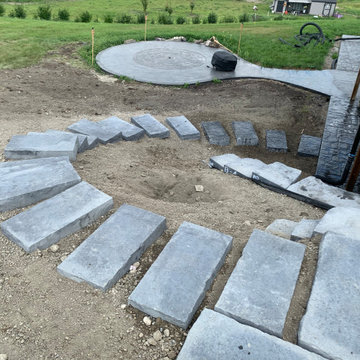
Our client wanted to do their own project but needed help with designing and the construction of 3 walls and steps down their very sloped side yard as well as a stamped concrete patio. We designed 3 tiers to take care of the slope and built a nice curved step stone walkway to carry down to the patio and sitting area. With that we left the rest of the "easy stuff" to our clients to tackle on their own!!!
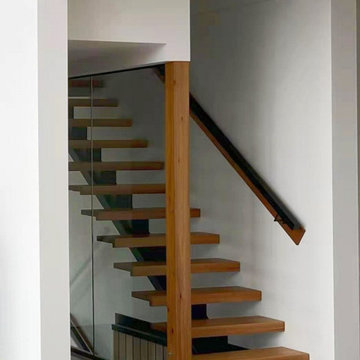
Mono Stair From Main Floor to 1st Floor
Stair Riser: 183.8mm@13
Clear Tread Width:900mm
Glass Wall: 12mm clear tempered glass infill
Led Handrail on the Wall: 3000k warm lighting
Glass Balustrade for Interior and Exterior Balcony
Glass Balustrade Height:1000mm
Glass Base Shoe Model: AC10262, black powder coating color
Glass Type: 12mm clear tempered glass
Cap Handrail: Aluminum 22*30*2mm, black powder coating color
Pool Glass Fence
Fence Height:1200mm
Glass Spigot Model: DS289, duplex 2205 grade, brushed finish
Glass Type: 12mm clear tempered glass
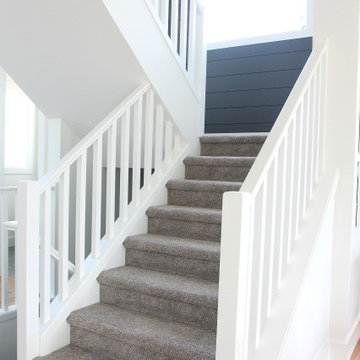
Staircase with warm gray or greige carpet on it, painted white wood railings and a feature or accent wall in shiplap on the landing, painted Sherwin Williams Web Gray. The rest of the walls and trim are Pure White.
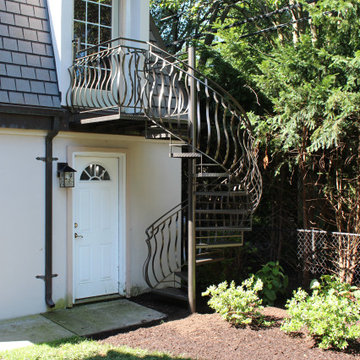
Foto på en mellanstor vintage spiraltrappa i metall, med öppna sättsteg och räcke i metall
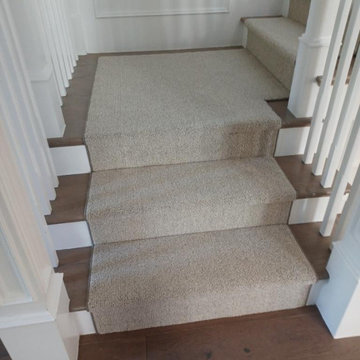
Westley Stair runner from Hibernia Mills. 71% Wool / 29% Polysilk makes this the perfect classic compliment to any staircase.
Foto på en vintage rak trappa, med heltäckningsmatta, sättsteg med heltäckningsmatta och räcke i trä
Foto på en vintage rak trappa, med heltäckningsmatta, sättsteg med heltäckningsmatta och räcke i trä
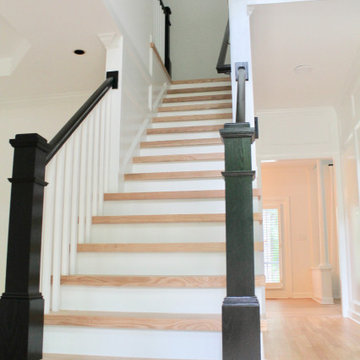
All this classic home needed was some new life and love poured into it. The client's had a very modern style and were drawn to Restoration Hardware inspirations. The palette we stuck to in this space incorporated easy neutrals, mixtures of brass, and black accents. We freshened up the original hardwood flooring throughout with a natural matte stain, added wainscoting to enhance the integrity of the home, and brightened the space with white paint making the rooms feel more expansive than reality.
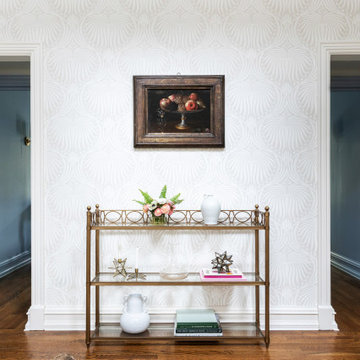
Photography by Kelsey Ann Rose.
Design by Crosby and Co.
Foto på en stor vintage svängd trappa, med heltäckningsmatta och sättsteg i trä
Foto på en stor vintage svängd trappa, med heltäckningsmatta och sättsteg i trä
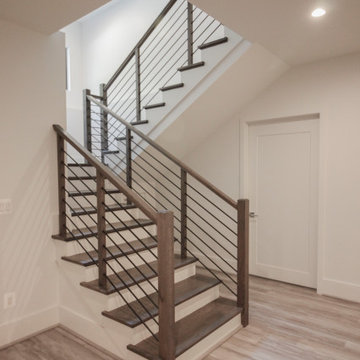
This wooden staircase helps define space in this open-concept modern home; stained treads blend with the hardwood floors and the horizontal balustrade allows for natural light to filter into living and kitchen area. CSC 1976-2020 © Century Stair Company. ® All rights reserved
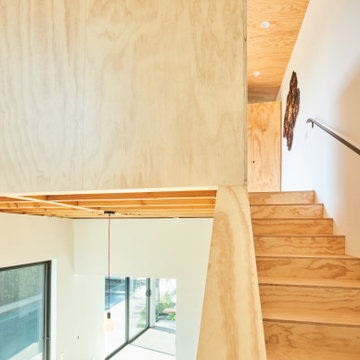
Idéer för att renovera en liten skandinavisk l-trappa i trä, med sättsteg i trä och räcke i trä
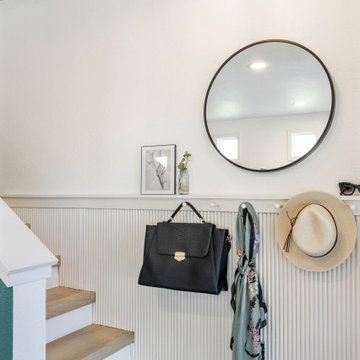
A classic select grade natural oak. Timeless and versatile. With the Modin Collection, we have raised the bar on luxury vinyl plank. The result: a new standard in resilient flooring.Our Base line features smaller planks and less prominent bevels, at an even lower price point. Both offer true embossed-in-register texture, a low sheen level, a commercial-grade wear-layer, a pre-attached underlayment, a rigid SPC core, and are 100% waterproof. Combined, these features create the unique look and dur
1 356 foton på trappa
8
