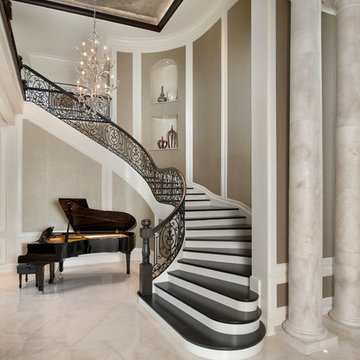37 597 foton på trappa
Sortera efter:
Budget
Sortera efter:Populärt i dag
41 - 60 av 37 597 foton
Artikel 1 av 3
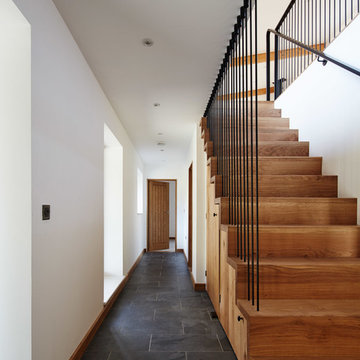
Joakim Boren
Idéer för mellanstora funkis raka trappor i trä, med sättsteg i trä och räcke i metall
Idéer för mellanstora funkis raka trappor i trä, med sättsteg i trä och räcke i metall

We created an almost crystalline form that reflected the push and pull of the most important factors on the site: views directly to the NNW, an approach from the ESE, and of course, sun from direct south. To keep the size modest, we peeled away the excess spaces and scaled down any rooms that desired intimacy (the bedrooms) or did not require height (the pool room).
Photographer credit: Irvin Serrano
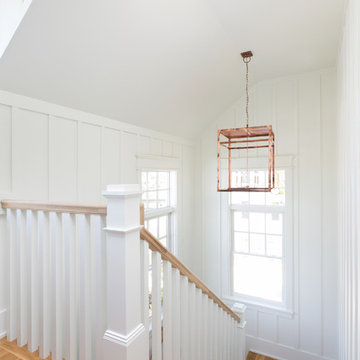
Patrick Brickman
Lantlig inredning av en mellanstor u-trappa i trä, med sättsteg i målat trä och räcke i trä
Lantlig inredning av en mellanstor u-trappa i trä, med sättsteg i målat trä och räcke i trä
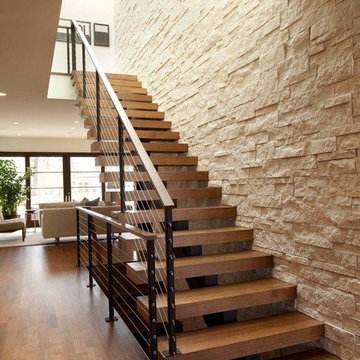
metal stringer and post with matt black powder coating
oak stained tread 4" thickness
3/16" stainless steel cable railing
2"x2" metal post
Bild på en mellanstor funkis rak trappa i trä, med öppna sättsteg och räcke i metall
Bild på en mellanstor funkis rak trappa i trä, med öppna sättsteg och räcke i metall

Jill Buckner Photography
At the top of our clients’ wish-list was a new staircase. To meet their needs, we selected contemporary wrought iron balusters and stained the new staircase handrails the same as the refinished wood floors. Installing a durable, synthetic carpet to withstand heavy use by their beloved dogs was a must. The result is another dramatic focal point in the home. And, replacing a never played piano with a new console table and benches to pull up at larger parties, defines the path to the upstair levels.
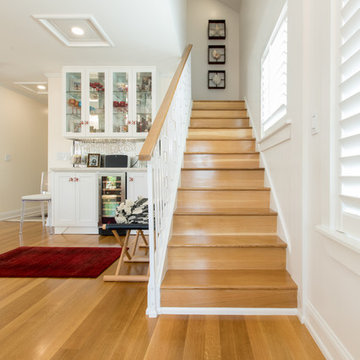
White walls are complemented by the warm blonde color of custom white oak quarter and rift sawn wood floors in this Key West home. Flooring and custom staircase were made to order by Hull Forest Products, www.hullforest.com. 1-800-928-9602. Photo by Florence Nebbout.

Builder: Brad DeHaan Homes
Photographer: Brad Gillette
Every day feels like a celebration in this stylish design that features a main level floor plan perfect for both entertaining and convenient one-level living. The distinctive transitional exterior welcomes friends and family with interesting peaked rooflines, stone pillars, stucco details and a symmetrical bank of windows. A three-car garage and custom details throughout give this compact home the appeal and amenities of a much-larger design and are a nod to the Craftsman and Mediterranean designs that influenced this updated architectural gem. A custom wood entry with sidelights match the triple transom windows featured throughout the house and echo the trim and features seen in the spacious three-car garage. While concentrated on one main floor and a lower level, there is no shortage of living and entertaining space inside. The main level includes more than 2,100 square feet, with a roomy 31 by 18-foot living room and kitchen combination off the central foyer that’s perfect for hosting parties or family holidays. The left side of the floor plan includes a 10 by 14-foot dining room, a laundry and a guest bedroom with bath. To the right is the more private spaces, with a relaxing 11 by 10-foot study/office which leads to the master suite featuring a master bath, closet and 13 by 13-foot sleeping area with an attractive peaked ceiling. The walkout lower level offers another 1,500 square feet of living space, with a large family room, three additional family bedrooms and a shared bath.
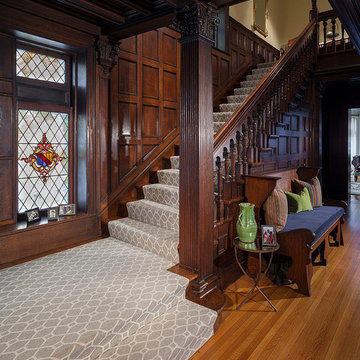
Jay Rosenblatt Photography
Exempel på en stor klassisk u-trappa, med heltäckningsmatta, sättsteg i trä och räcke i trä
Exempel på en stor klassisk u-trappa, med heltäckningsmatta, sättsteg i trä och räcke i trä

Frank Paul Perez, Red Lily Studios
Idéer för mycket stora funkis u-trappor i travertin, med sättsteg i travertin och räcke i glas
Idéer för mycket stora funkis u-trappor i travertin, med sättsteg i travertin och räcke i glas
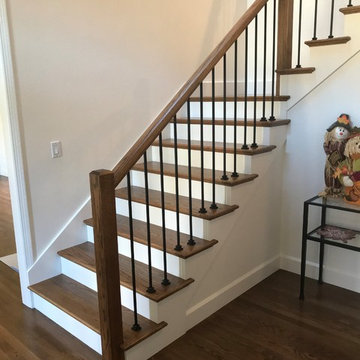
Portland Stair Company
Bild på en stor retro l-trappa i trä, med sättsteg i målat trä och räcke i trä
Bild på en stor retro l-trappa i trä, med sättsteg i målat trä och räcke i trä
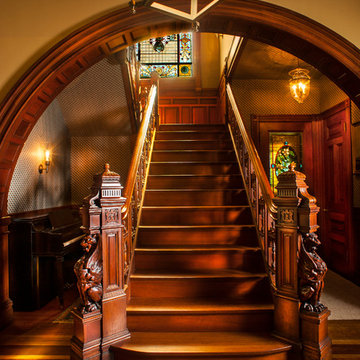
Exempel på en stor klassisk rak trappa i trä, med sättsteg i trä och räcke i trä
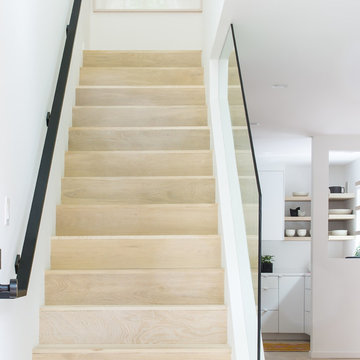
Suzanna Scott Photography
Foto på en mellanstor funkis rak trappa i trä, med sättsteg i trä och räcke i metall
Foto på en mellanstor funkis rak trappa i trä, med sättsteg i trä och räcke i metall
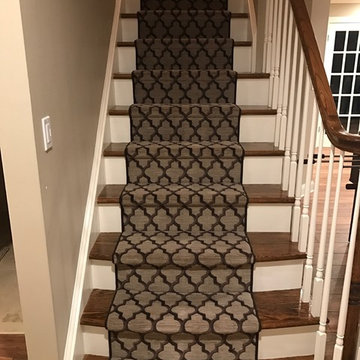
Inspiration för en mellanstor vintage rak trappa, med heltäckningsmatta och sättsteg med heltäckningsmatta
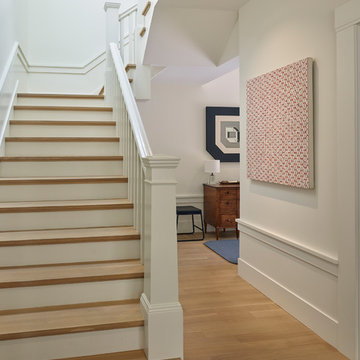
Balancing modern architectural elements with traditional Edwardian features was a key component of the complete renovation of this San Francisco residence. All new finishes were selected to brighten and enliven the spaces, and the home was filled with a mix of furnishings that convey a modern twist on traditional elements. The re-imagined layout of the home supports activities that range from a cozy family game night to al fresco entertaining.
Architect: AT6 Architecture
Builder: Citidev
Photographer: Ken Gutmaker Photography
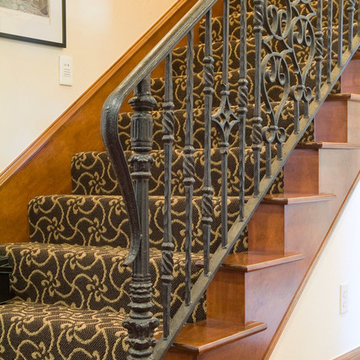
Exempel på en mellanstor klassisk rak trappa, med heltäckningsmatta, sättsteg med heltäckningsmatta och räcke i metall
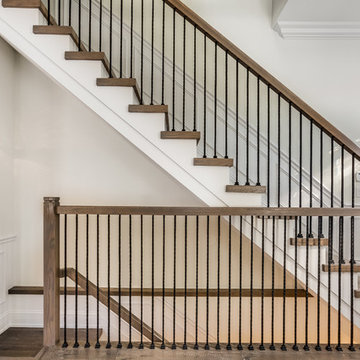
Inspiration för en stor vintage rak trappa i trä, med sättsteg i målat trä och räcke i flera material
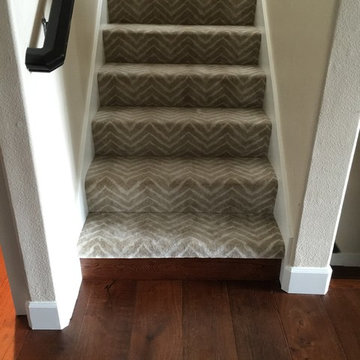
Monogram Interior Design
Inspiration för en mellanstor shabby chic-inspirerad rak trappa, med heltäckningsmatta och sättsteg med heltäckningsmatta
Inspiration för en mellanstor shabby chic-inspirerad rak trappa, med heltäckningsmatta och sättsteg med heltäckningsmatta
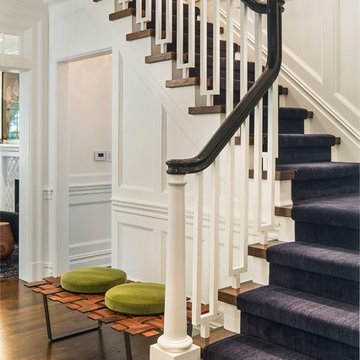
Jon Wallen
Inspiration för mellanstora klassiska l-trappor i trä, med sättsteg i målat trä
Inspiration för mellanstora klassiska l-trappor i trä, med sättsteg i målat trä
37 597 foton på trappa
3

