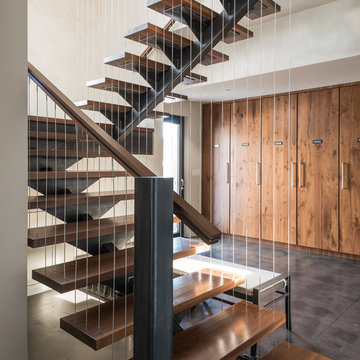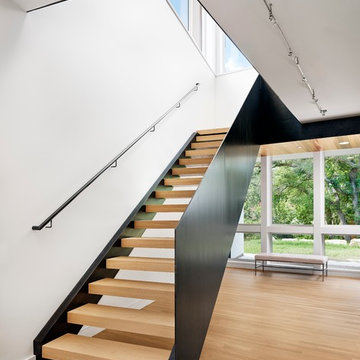37 597 foton på trappa
Sortera efter:
Budget
Sortera efter:Populärt i dag
101 - 120 av 37 597 foton
Artikel 1 av 3
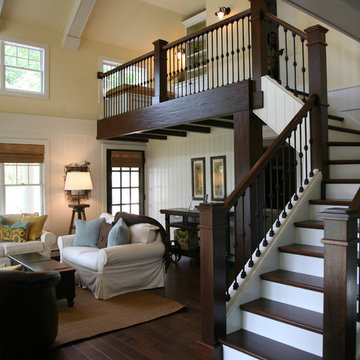
lakeside guest house, designed by Beth Welsh of Interior Changes, built by Lowell Management
Inredning av en klassisk mellanstor l-trappa i trä, med sättsteg i målat trä och räcke i metall
Inredning av en klassisk mellanstor l-trappa i trä, med sättsteg i målat trä och räcke i metall
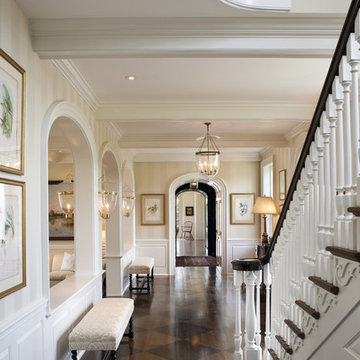
Photographer: Tom Crane
Idéer för stora vintage raka trappor i trä
Idéer för stora vintage raka trappor i trä
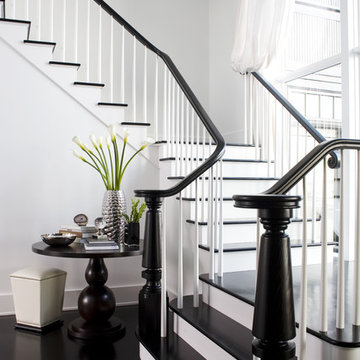
We have gotten many questions about the stairs: They were custom designed and built in place by the builder - and are not available commercially. The entry doors were also custom made. The floors are constructed of a baked white oak surface-treated with an ebony analine dye. The stair handrails are painted black with a polyurethane top coat.
Photo Credit: Sam Gray Photography
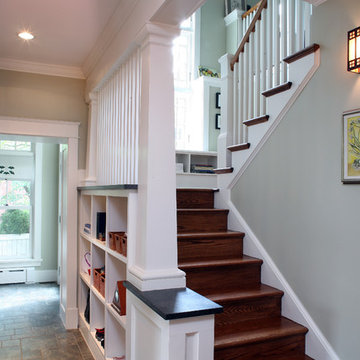
Amerikansk inredning av en mellanstor u-trappa i trä, med sättsteg i trä och räcke i trä

Take a home that has seen many lives and give it yet another one! This entry foyer got opened up to the kitchen and now gives the home a flow it had never seen.

This renovated brick rowhome in Boston’s South End offers a modern aesthetic within a historic structure, creative use of space, exceptional thermal comfort, a reduced carbon footprint, and a passive stream of income.
DESIGN PRIORITIES. The goals for the project were clear - design the primary unit to accommodate the family’s modern lifestyle, rework the layout to create a desirable rental unit, improve thermal comfort and introduce a modern aesthetic. We designed the street-level entry as a shared entrance for both the primary and rental unit. The family uses it as their everyday entrance - we planned for bike storage and an open mudroom with bench and shoe storage to facilitate the change from shoes to slippers or bare feet as they enter their home. On the main level, we expanded the kitchen into the dining room to create an eat-in space with generous counter space and storage, as well as a comfortable connection to the living space. The second floor serves as master suite for the couple - a bedroom with a walk-in-closet and ensuite bathroom, and an adjacent study, with refinished original pumpkin pine floors. The upper floor, aside from a guest bedroom, is the child's domain with interconnected spaces for sleeping, work and play. In the play space, which can be separated from the work space with new translucent sliding doors, we incorporated recreational features inspired by adventurous and competitive television shows, at their son’s request.
MODERN MEETS TRADITIONAL. We left the historic front facade of the building largely unchanged - the security bars were removed from the windows and the single pane windows were replaced with higher performing historic replicas. We designed the interior and rear facade with a vision of warm modernism, weaving in the notable period features. Each element was either restored or reinterpreted to blend with the modern aesthetic. The detailed ceiling in the living space, for example, has a new matte monochromatic finish, and the wood stairs are covered in a dark grey floor paint, whereas the mahogany doors were simply refinished. New wide plank wood flooring with a neutral finish, floor-to-ceiling casework, and bold splashes of color in wall paint and tile, and oversized high-performance windows (on the rear facade) round out the modern aesthetic.
RENTAL INCOME. The existing rowhome was zoned for a 2-family dwelling but included an undesirable, single-floor studio apartment at the garden level with low ceiling heights and questionable emergency egress. In order to increase the quality and quantity of space in the rental unit, we reimagined it as a two-floor, 1 or 2 bedroom, 2 bathroom apartment with a modern aesthetic, increased ceiling height on the lowest level and provided an in-unit washer/dryer. The apartment was listed with Jackie O'Connor Real Estate and rented immediately, providing the owners with a source of passive income.
ENCLOSURE WITH BENEFITS. The homeowners sought a minimal carbon footprint, enabled by their urban location and lifestyle decisions, paired with the benefits of a high-performance home. The extent of the renovation allowed us to implement a deep energy retrofit (DER) to address air tightness, insulation, and high-performance windows. The historic front facade is insulated from the interior, while the rear facade is insulated on the exterior. Together with these building enclosure improvements, we designed an HVAC system comprised of continuous fresh air ventilation, and an efficient, all-electric heating and cooling system to decouple the house from natural gas. This strategy provides optimal thermal comfort and indoor air quality, improved acoustic isolation from street noise and neighbors, as well as a further reduced carbon footprint. We also took measures to prepare the roof for future solar panels, for when the South End neighborhood’s aging electrical infrastructure is upgraded to allow them.
URBAN LIVING. The desirable neighborhood location allows the both the homeowners and tenant to walk, bike, and use public transportation to access the city, while each charging their respective plug-in electric cars behind the building to travel greater distances.
OVERALL. The understated rowhouse is now ready for another century of urban living, offering the owners comfort and convenience as they live life as an expression of their values.
Eric Roth Photo

This Paradise Valley modern estate was selected Arizona Foothills Magazine's Showcase Home in 2004. The home backs to a preserve and fronts to a majestic Paradise Valley skyline. Architect CP Drewett designed all interior millwork, specifying exotic veneers to counter the other interior finishes making this a sumptuous feast of pattern and texture. The home is organized along a sweeping interior curve and concludes in a collection of destination type spaces that are each meticulously crafted. The warmth of materials and attention to detail made this showcase home a success to those with traditional tastes as well as a favorite for those favoring a more contemporary aesthetic. Architect: C.P. Drewett, Drewett Works, Scottsdale, AZ. Photography by Dino Tonn.

Joshua McHugh
Idéer för stora funkis flytande trappor i trä, med sättsteg i trä och räcke i glas
Idéer för stora funkis flytande trappor i trä, med sättsteg i trä och räcke i glas
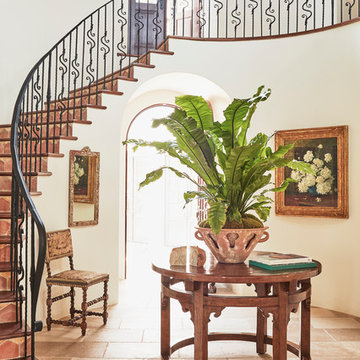
Sun drenches the grand entry of this elegant Spanish Colonial in the hills above Malibu.
Idéer för att renovera en mycket stor medelhavsstil svängd trappa i kalk, med räcke i metall och sättsteg i terrakotta
Idéer för att renovera en mycket stor medelhavsstil svängd trappa i kalk, med räcke i metall och sättsteg i terrakotta
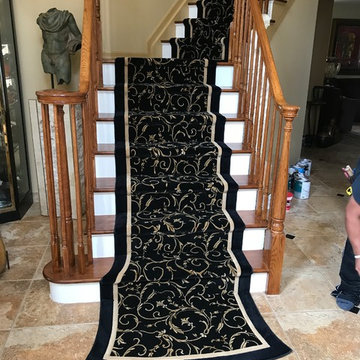
Custom Stair Runner in Old Bridge, NJ
by G. Fried Carpet & Design in Paramus, NJ.
Photo Credit: Ivan Bader
Bild på en mellanstor vintage l-trappa, med heltäckningsmatta, sättsteg med heltäckningsmatta och räcke i trä
Bild på en mellanstor vintage l-trappa, med heltäckningsmatta, sättsteg med heltäckningsmatta och räcke i trä

Beth Singer Photographer, Inc.
Exempel på en stor modern rak trappa i marmor, med öppna sättsteg och räcke i metall
Exempel på en stor modern rak trappa i marmor, med öppna sättsteg och räcke i metall

Idéer för en mellanstor modern l-trappa i trä, med räcke i flera material och sättsteg i metall

solid slab black wood stair treads and white risers for a classic look, mixed with our modern steel and natural wood railing.
Foto på en mellanstor funkis u-trappa i trä, med sättsteg i målat trä
Foto på en mellanstor funkis u-trappa i trä, med sättsteg i målat trä
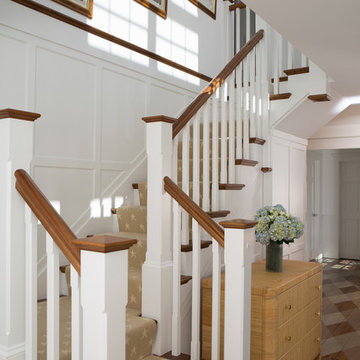
Main stairway leading to the second floor.
Woodmeister Master Builders
Chip Webster Architects
Dujardin Design Associates
Terry Pommett Photography
Idéer för en stor maritim u-trappa, med heltäckningsmatta och sättsteg med heltäckningsmatta
Idéer för en stor maritim u-trappa, med heltäckningsmatta och sättsteg med heltäckningsmatta

Corey Gaffer Photography
Exempel på en mellanstor klassisk l-trappa i trä, med sättsteg i målat trä och räcke i flera material
Exempel på en mellanstor klassisk l-trappa i trä, med sättsteg i målat trä och räcke i flera material

A custom designed and built floating staircase with stainless steel railings and custom bamboo stair treads. This custom home was designed and built by Meadowlark Design+Build in Ann Arbor, Michigan.
Photography by Dana Hoff Photography

Glenn Layton Homes, Jacksonville Beach, Florida. HGTV Smart Home 2013
Foto på en stor tropisk u-trappa i trä, med sättsteg i kakel och kabelräcke
Foto på en stor tropisk u-trappa i trä, med sättsteg i kakel och kabelräcke

Custom staircase made of natural limestone.
Exempel på en stor klassisk rak trappa i kalk, med sättsteg i betong och räcke i metall
Exempel på en stor klassisk rak trappa i kalk, med sättsteg i betong och räcke i metall
37 597 foton på trappa
6
