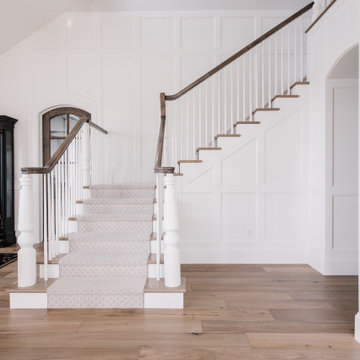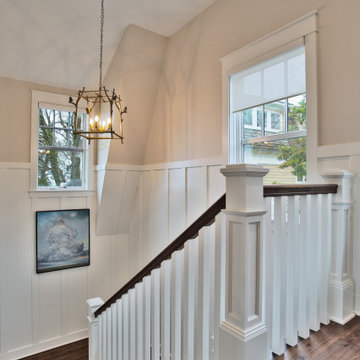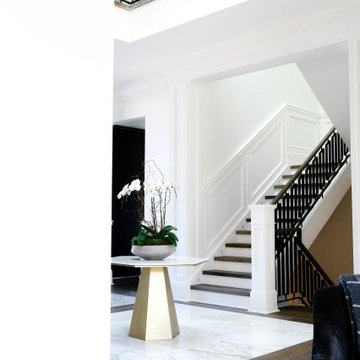2 404 foton på trappa
Sortera efter:
Budget
Sortera efter:Populärt i dag
101 - 120 av 2 404 foton
Artikel 1 av 3
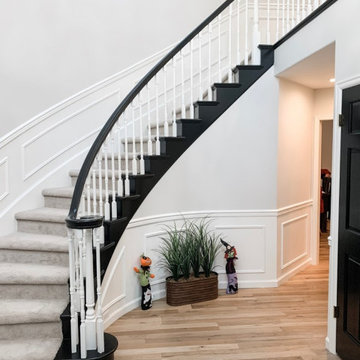
Amazing what a little paint can do! By painting the handrail black and balusters white this staircase is transformed.
Idéer för mellanstora vintage svängda trappor, med heltäckningsmatta, sättsteg med heltäckningsmatta och räcke i trä
Idéer för mellanstora vintage svängda trappor, med heltäckningsmatta, sättsteg med heltäckningsmatta och räcke i trä
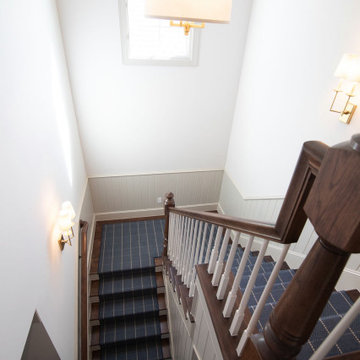
Idéer för stora vintage u-trappor i trä, med sättsteg i trä och räcke i trä
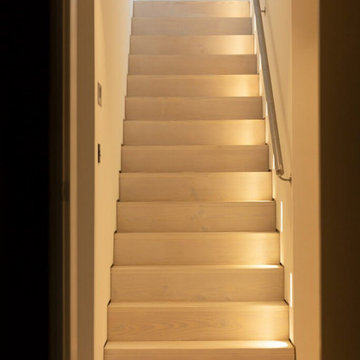
This staircase exudes a clean and neat appearance, adorned with wall lighting features that enhance its overall aesthetics. The design is characterized by a comfortable simplicity, achieving an elegant look that seamlessly blends functionality with style.

Our client sought a home imbued with a spirit of “joyousness” where elegant restraint was contrasted with a splash of theatricality. Guests enjoy descending the generous staircase from the upper level Entry, spiralling gently around a 12 m Blackbody pendant which rains down over the polished stainless steel Hervé van der Straeten Cristalloide console
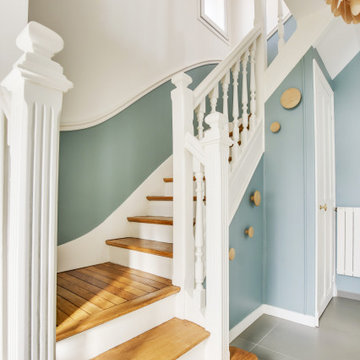
Le projet :
Une maison de ville en région parisienne, meulière typique des années 30 restée dans son jus et nécessitant des travaux de rénovation pour une mise aux normes tant en matière de confort que d’aménagement afin d’accueillir une jeune famille.
Notre solution :
Nous avons remis aux normes l’électricité et la plomberie sur l’ensemble de la maison, repensé les volumes dès le rez-de-chaussée.
Ainsi nous avons ouvert la cloison entre l’ancienne cuisine et le séjour, permettant ainsi d’obtenir une cuisine fonctionnelle et ouverte sur le séjour avec un îlot repas.
Les plafonds de l’espace cuisine et de l’entrée bénéficient d’un faux-plafond qui permet d’optimiser l’éclairage mais aussi d’intégrer une hotte située au dessus de l’îlot central.
Nous avons supprimés les anciens carrelages au sol disparates de l’entrée et de la cuisine que nous avons remplacé par des dalles grises mixées avec un carrelage à motifs posé en tapis dans l’entrée et autour de l’îlot.
Dans l’entrée, nous avons créé un ensemble menuisé sur mesure qui permet d’intégrer un dressing, des étagères de rangements avec des tiroirs fermés pour les chaussures et une petite banquette. En clin d’oeil aux créations de Charlotte Perriand, nous avons dessiné une bibliothèque suspendue sur mesure dans le salon, à gauche de la cheminée et au dessus des moulures en partie basse.
La cage d’escalier autrefois recouverte de liège a retrouvé son éclat et gagné en luminosité grâce à un jeu de peintures en blanc et bleu.
A l’étage, nous avons rénové les 3 chambres et la salle de bains sous pente qui bénéficient désormais de la climatisation et d’une isolation sous les rampants. La chambre parentale qui était coupée en deux par un dressing placé entre deux poutres porteuses a bénéficié aussi d’une transformation importante : la petite fenêtre qui était murée dans l’ancien dressing a été remise en service et la chambre a gagné en luminosité et rangements avec une tête de lit et un dressing.
Nous avons redonné un bon coup de jeune à la petite salle de bains avec des carrelages blancs à motifs graphiques aux murs et un carrelage au sol en noir et blanc. Le plafond et les rampants isolés et rénovés ont permis l’ajout de spots. Un miroir sur mesure rétro éclairé a trouvé sa place au dessus du meuble double vasque.
Enfin, une des deux chambres enfants par laquelle passe le conduit de la cheminée a elle aussi bénéficié d’une menuiserie sur mesure afin d’habiller le conduit tout en y intégrant des rangements ouverts et fermés.
Le style :
Afin de gagner en luminosité, nous avons privilégié les blancs sur l’ensemble des boiseries et joué avec un camaïeu de bleus et verts présents par petites touches sur l’ensemble des pièces de la maison, ce qui donne une unité au projet. Les murs du séjour sont gris clairs afin de mettre en valeur les différentes boiseries et moulures. Le mobilier et les luminaires sont contemporains et s’intègrent parfaitement à l’architecture ancienne.
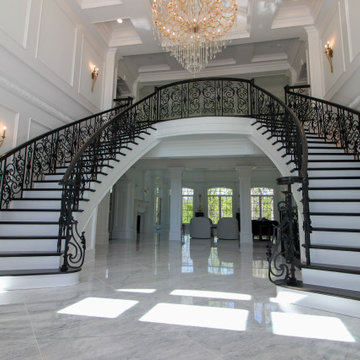
Architectural elements and furnishings in this palatial foyer are the perfect setting for these impressive double-curved staircases. Black painted oak treads and railing complement beautifully the wrought-iron custom balustrade and hardwood flooring, blending harmoniously in the home classical interior. CSC 1976-2022 © Century Stair Company ® All rights reserved.
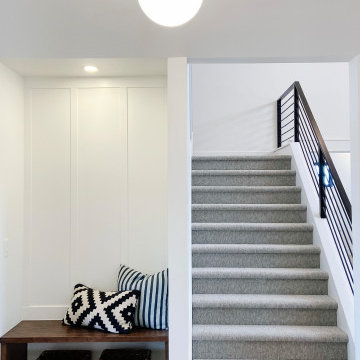
Lantlig inredning av en trappa, med heltäckningsmatta, sättsteg med heltäckningsmatta och räcke i metall
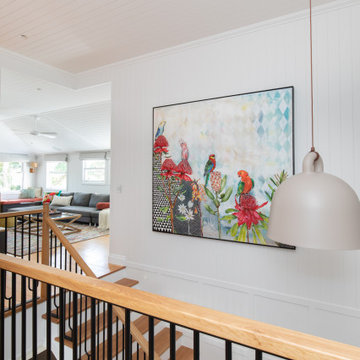
Inredning av en klassisk u-trappa i trä, med sättsteg i målat trä och räcke i flera material

Stairway –
Prepared and covered all flooring in work areas
Painted using Sherwin-Williams Emerald Urethane Trim Enamel in Semi-Gloss color in White
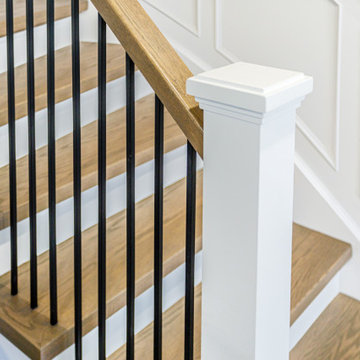
Bild på en mellanstor funkis svängd trappa i trä, med sättsteg i målat trä och räcke i trä

This foyer feels very serene and inviting with the light walls and live sawn white oak flooring. Custom board and batten is added to the feature wall, and stairway. Tons of sunlight greets this space with the clear glass sidelights.

Inspiration för mellanstora moderna spiraltrappor, med heltäckningsmatta, sättsteg i trä och räcke i trä
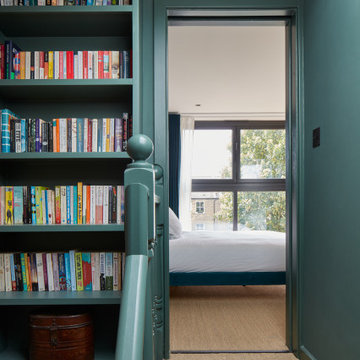
Attic staircase up to Master Bedroom. With feature open bookcase.
Inredning av en eklektisk mellanstor u-trappa, med heltäckningsmatta, sättsteg med heltäckningsmatta och räcke i trä
Inredning av en eklektisk mellanstor u-trappa, med heltäckningsmatta, sättsteg med heltäckningsmatta och räcke i trä
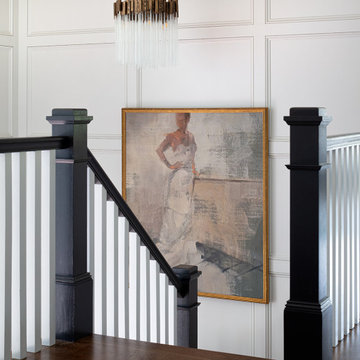
We carried the wainscoting from the foyer all the way up the stairwell to create a more dramatic backdrop. The newels and hand rails were painted Sherwin Williams Iron Ore, as were all of the interior doors on this project.
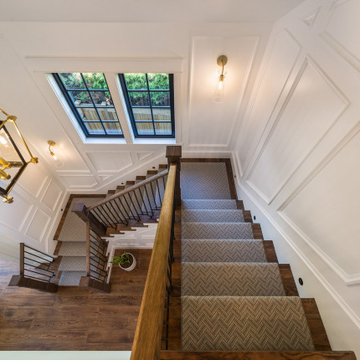
With two teen daughters, a one bathroom house isn’t going to cut it. In order to keep the peace, our clients tore down an existing house in Richmond, BC to build a dream home suitable for a growing family. The plan. To keep the business on the main floor, complete with gym and media room, and have the bedrooms on the upper floor to retreat to for moments of tranquility. Designed in an Arts and Crafts manner, the home’s facade and interior impeccably flow together. Most of the rooms have craftsman style custom millwork designed for continuity. The highlight of the main floor is the dining room with a ridge skylight where ship-lap and exposed beams are used as finishing touches. Large windows were installed throughout to maximize light and two covered outdoor patios built for extra square footage. The kitchen overlooks the great room and comes with a separate wok kitchen. You can never have too many kitchens! The upper floor was designed with a Jack and Jill bathroom for the girls and a fourth bedroom with en-suite for one of them to move to when the need presents itself. Mom and dad thought things through and kept their master bedroom and en-suite on the opposite side of the floor. With such a well thought out floor plan, this home is sure to please for years to come.

Escalier d'accès au toit / Staircase to the roof
Bild på en mellanstor eklektisk l-trappa i trä, med öppna sättsteg och räcke i metall
Bild på en mellanstor eklektisk l-trappa i trä, med öppna sättsteg och räcke i metall
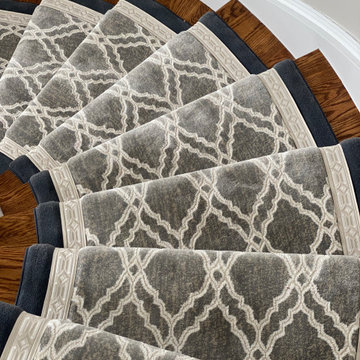
Custom runner made with field carpet, fabric insert, and outside border. Call G. Fried Flooring in Paramus @ 201-967-1250.
Exempel på en stor klassisk svängd trappa, med heltäckningsmatta, sättsteg med heltäckningsmatta och räcke i trä
Exempel på en stor klassisk svängd trappa, med heltäckningsmatta, sättsteg med heltäckningsmatta och räcke i trä
2 404 foton på trappa
6
