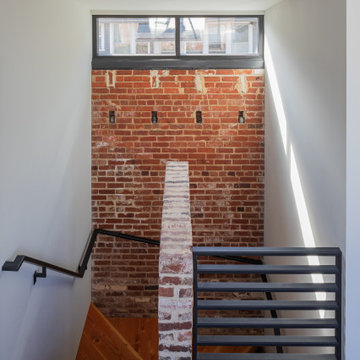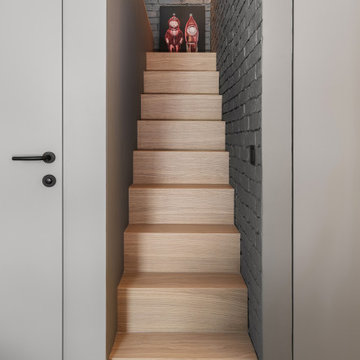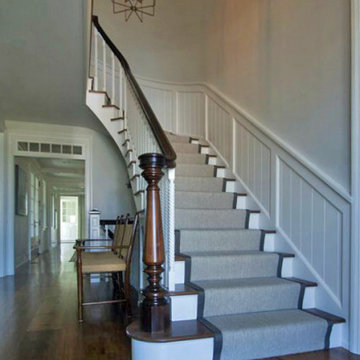2 404 foton på trappa
Sortera efter:
Budget
Sortera efter:Populärt i dag
121 - 140 av 2 404 foton
Artikel 1 av 3

This project consisted of transforming a duplex into a bi-generational house. The extension includes two floors, a basement, and a new concrete foundation.
Underpinning work was required between the existing foundation and the new walls. We added masonry wall openings on the first and second floors to create a large open space on each level, extending to the new back-facing windows.
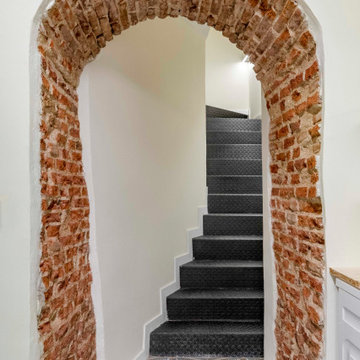
Inspiration för små 60 tals svängda trappor i metall, med sättsteg i metall och räcke i metall
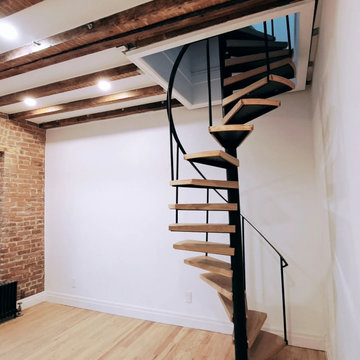
Idéer för en mellanstor modern spiraltrappa i trä, med sättsteg i metall och räcke i metall
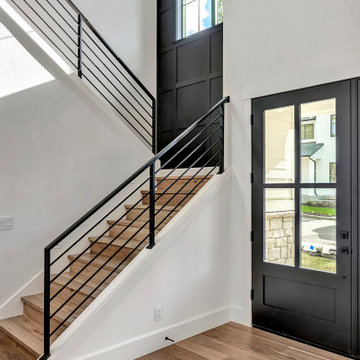
Modern Farmhouse staircase with Feature Wall detail in Iron Ore by Sherwin Williams. Custom Iron railings and gold light fixture. Note: these are lighted stairs, using WAC LED 5"x3" wall lights with clear lens.
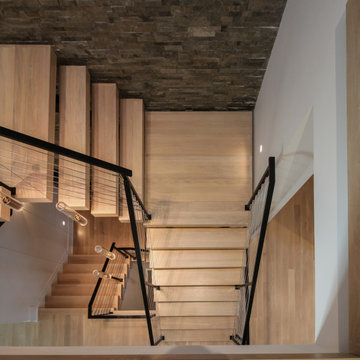
Its white oak steps contrast beautifully against the horizontal balustrade system that leads the way; lack or risers create stunning views of this beautiful home. CSC © 1976-2020 Century Stair Company. All rights reserved.

Inspiration för en liten funkis rak trappa i trä, med sättsteg i trä och räcke i metall
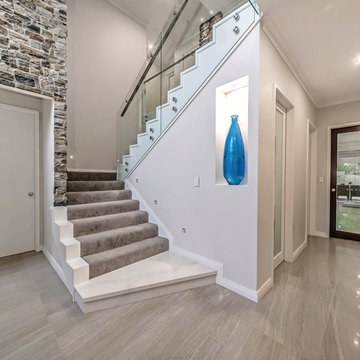
Designed for families who love to entertain, relax and socialise in style, the Promenade offers plenty of personal space for every member of the family, as well as catering for guests or inter-generational living.
The first of two luxurious master suites is downstairs, complete with two walk-in robes and spa ensuite. Four generous children’s bedrooms are grouped around their own bathroom. At the heart of the home is the huge designer kitchen, with a big stone island bench, integrated appliances and separate scullery. Seamlessly flowing from the kitchen are spacious indoor and outdoor dining and lounge areas, a family room, games room and study.
For guests or family members needing a little more privacy, there is a second master suite upstairs, along with a sitting room and a theatre with a 150-inch screen, projector and surround sound.
No expense has been spared, with high feature ceilings throughout, three powder rooms, a feature tiled fireplace in the family room, alfresco kitchen, outdoor shower, under-floor heating, storerooms, video security, garaging for three cars and more.
The Promenade is definitely worth a look! It is currently available for viewing by private inspection only, please contact Daniel Marcolina on 0419 766 658
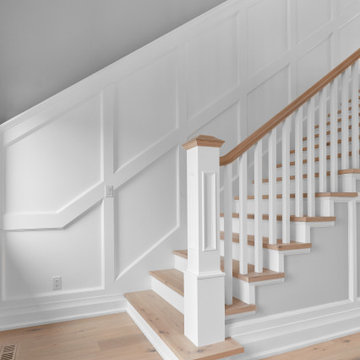
Double panel wainscoting to compliment this stunning staircase.
Inspiration för stora moderna u-trappor i trä, med räcke i trä
Inspiration för stora moderna u-trappor i trä, med räcke i trä
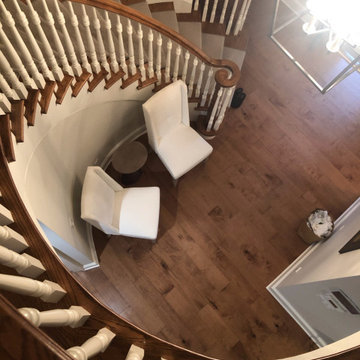
Exempel på en stor maritim svängd trappa i trä, med räcke i trä och sättsteg i trä
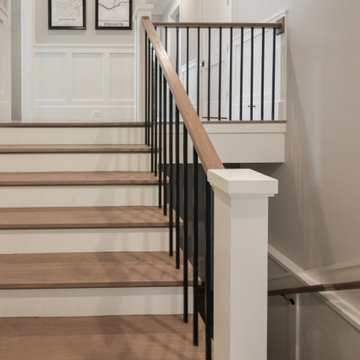
Properly spaced round-metal balusters and simple/elegant white square newels make a dramatic impact in this four-level home. Stain selected for oak treads and handrails match perfectly the gorgeous hardwood floors and complement the white wainscoting throughout the house. CSC 1976-2021 © Century Stair Company ® All rights reserved.
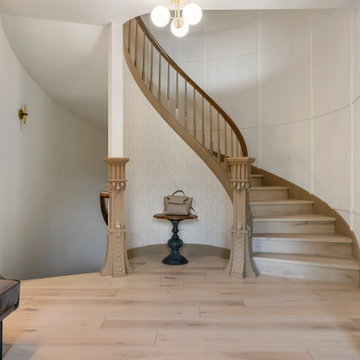
Clean and bright for a space where you can clear your mind and relax. Unique knots bring life and intrigue to this tranquil maple design. With the Modin Collection, we have raised the bar on luxury vinyl plank. The result is a new standard in resilient flooring. Modin offers true embossed in register texture, a low sheen level, a rigid SPC core, an industry-leading wear layer, and so much more.

This family of 5 was quickly out-growing their 1,220sf ranch home on a beautiful corner lot. Rather than adding a 2nd floor, the decision was made to extend the existing ranch plan into the back yard, adding a new 2-car garage below the new space - for a new total of 2,520sf. With a previous addition of a 1-car garage and a small kitchen removed, a large addition was added for Master Bedroom Suite, a 4th bedroom, hall bath, and a completely remodeled living, dining and new Kitchen, open to large new Family Room. The new lower level includes the new Garage and Mudroom. The existing fireplace and chimney remain - with beautifully exposed brick. The homeowners love contemporary design, and finished the home with a gorgeous mix of color, pattern and materials.
The project was completed in 2011. Unfortunately, 2 years later, they suffered a massive house fire. The house was then rebuilt again, using the same plans and finishes as the original build, adding only a secondary laundry closet on the main level.
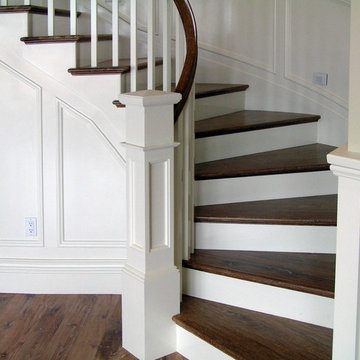
Foto på en vintage svängd trappa i trä, med sättsteg i målat trä och räcke i trä
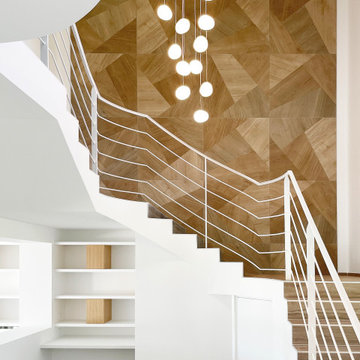
. Lustre GREGG :
https://www.foscarini.com/fr/
Idéer för att renovera en stor funkis u-trappa i trä, med sättsteg i trä och räcke i metall
Idéer för att renovera en stor funkis u-trappa i trä, med sättsteg i trä och räcke i metall
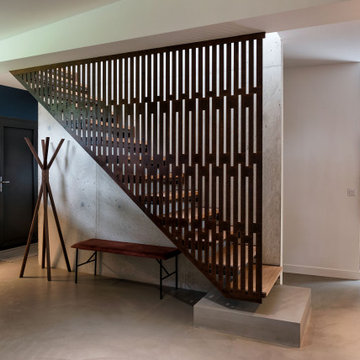
Maison contemporaine avec bardage bois ouverte sur la nature
Inredning av en modern mellanstor rak trappa i trä, med öppna sättsteg och räcke i metall
Inredning av en modern mellanstor rak trappa i trä, med öppna sättsteg och räcke i metall
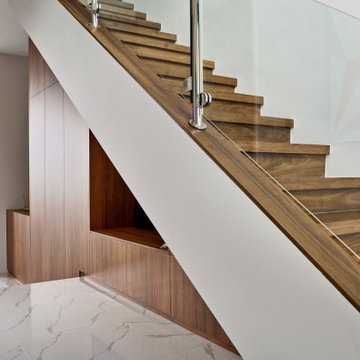
A bold entrance into this home.....
Bespoke custom joinery integrated nicely under the stairs
Foto på en stor funkis trappa
Foto på en stor funkis trappa
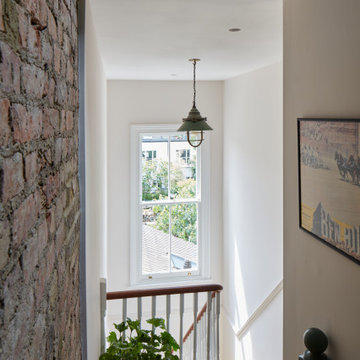
View down from attic stairs onto the double height sash window and feature pendant light
Idéer för att renovera en eklektisk u-trappa, med heltäckningsmatta, sättsteg med heltäckningsmatta och räcke i trä
Idéer för att renovera en eklektisk u-trappa, med heltäckningsmatta, sättsteg med heltäckningsmatta och räcke i trä
2 404 foton på trappa
7
