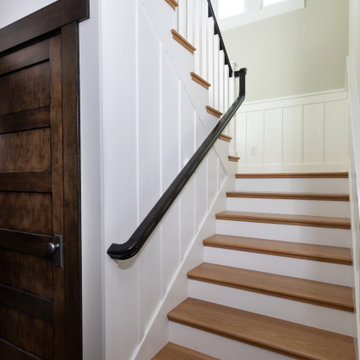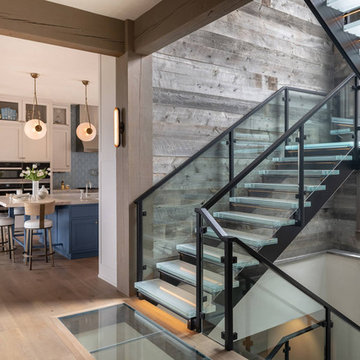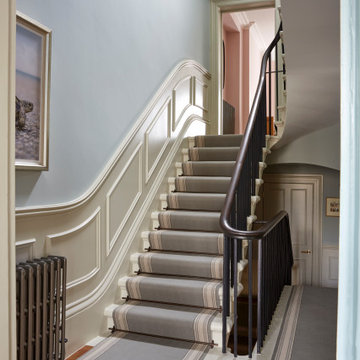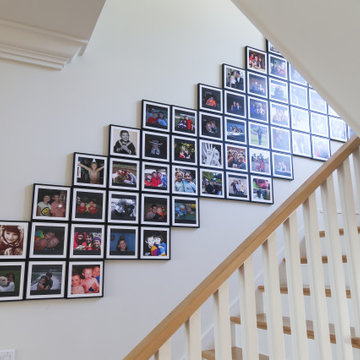2 574 foton på trappa
Sortera efter:
Budget
Sortera efter:Populärt i dag
41 - 60 av 2 574 foton
Artikel 1 av 3

Craftsman style staircase with large newel post.
Foto på en mellanstor lantlig u-trappa i trä, med sättsteg i målat trä och räcke i trä
Foto på en mellanstor lantlig u-trappa i trä, med sättsteg i målat trä och räcke i trä
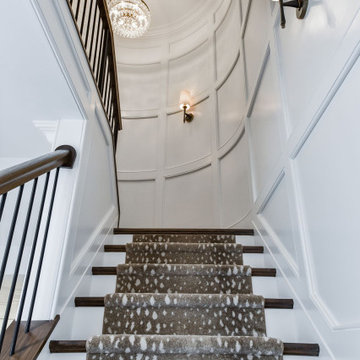
Idéer för mellanstora vintage u-trappor i trä, med sättsteg i målat trä och räcke i trä

We carried the wainscoting from the foyer all the way up the stairwell to create a more dramatic backdrop. The newels and hand rails were painted Sherwin Williams Iron Ore, as were all of the interior doors on this project.

Idéer för att renovera en mellanstor 60 tals u-trappa i trä, med sättsteg i trä och räcke i trä

we build any size needed
Inspiration för en stor vintage trappa i metall, med sättsteg i metall och räcke i metall
Inspiration för en stor vintage trappa i metall, med sättsteg i metall och räcke i metall

Scala di accesso ai soppalchi retrattile. La scala è stata realizzata con cosciali in ferro e pedate in legno di larice; corre su due binari per posizionarsi verticale e liberare lo spazio. I soppalchi sono con struttura in ferro e piano in perline di larice massello di 4 cm maschiate. La parete in legno delimita la cabina armadio

Fotografía: Judith Casas
Foto på en mellanstor medelhavsstil u-trappa, med klinker, sättsteg i kakel och räcke i metall
Foto på en mellanstor medelhavsstil u-trappa, med klinker, sättsteg i kakel och räcke i metall

Idéer för att renovera en mycket stor vintage u-trappa i trä, med sättsteg i trä och räcke i flera material

Foto på en stor amerikansk l-trappa i trä, med sättsteg i målat trä och räcke i trä

CASA AF | AF HOUSE
Open space ingresso, scale che portano alla terrazza con nicchia per statua
Open space: entrance, wooden stairs leading to the terrace with statue niche

Inspiration för små lantliga u-trappor i trä, med sättsteg i trä och räcke i trä
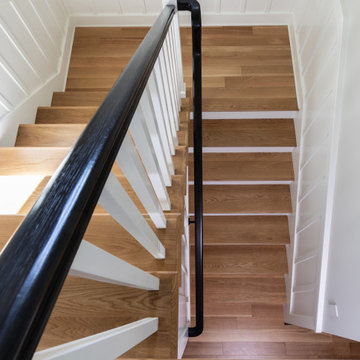
Exempel på en stor amerikansk trappa i trä, med sättsteg i trä och räcke i trä
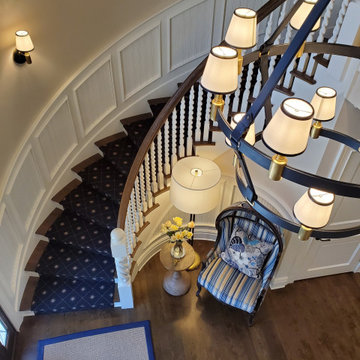
Lowell Custom Homes - Lake Geneva, Wisconsin - Custom detailed woodwork and ceiling detail
Exempel på en stor klassisk svängd trappa i trä, med sättsteg i trä och räcke i trä
Exempel på en stor klassisk svängd trappa i trä, med sättsteg i trä och räcke i trä

Mid Century Modern Contemporary design. White quartersawn veneer oak cabinets and white paint Crystal Cabinets
Inspiration för en mycket stor 50 tals u-trappa i trä, med sättsteg i trä och räcke i metall
Inspiration för en mycket stor 50 tals u-trappa i trä, med sättsteg i trä och räcke i metall
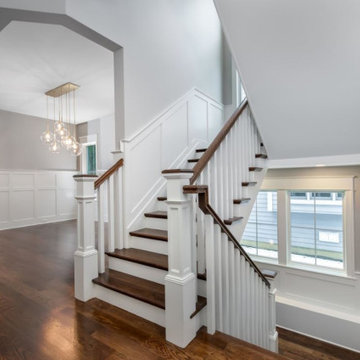
Open staircase with lots of natural light to highlight the custom architectural details.
Inredning av en lantlig mellanstor u-trappa i trä, med sättsteg i målat trä och räcke i trä
Inredning av en lantlig mellanstor u-trappa i trä, med sättsteg i målat trä och räcke i trä

View of middle level of tower with views out large round windows and spiral stair to top level. The tower off the front entrance contains a wine room at its base,. A square stair wrapping around the wine room leads up to a middle level with large circular windows. A spiral stair leads up to the top level with an inner glass enclosure and exterior covered deck with two balconies for wine tasting.
2 574 foton på trappa
3
