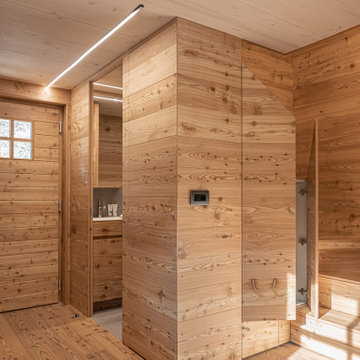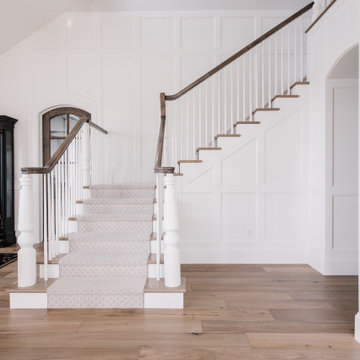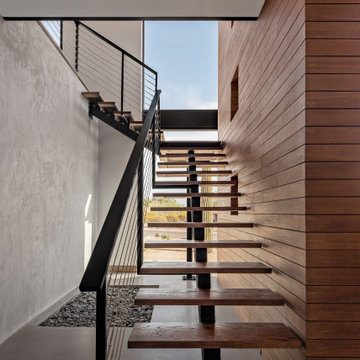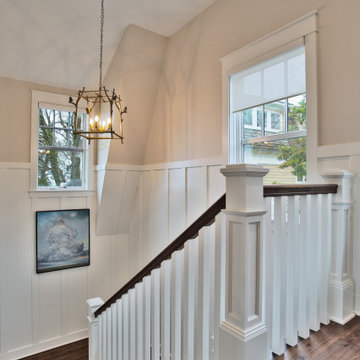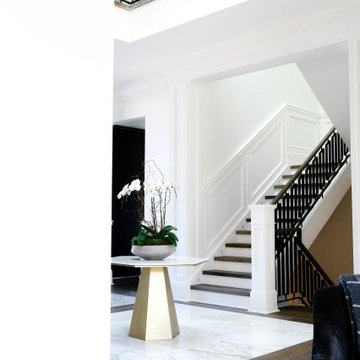2 574 foton på trappa
Sortera efter:
Budget
Sortera efter:Populärt i dag
121 - 140 av 2 574 foton
Artikel 1 av 3
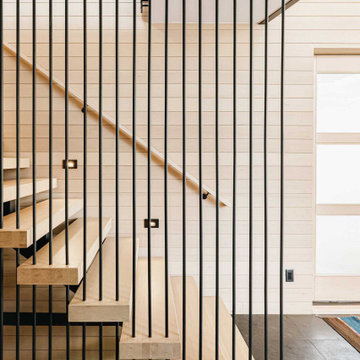
Winner: Platinum Award for Best in America Living Awards 2023. Atop a mountain peak, nearly two miles above sea level, sits a pair of non-identical, yet related, twins. Inspired by intersecting jagged peaks, these unique homes feature soft dark colors, rich textural exterior stone, and patinaed Shou SugiBan siding, allowing them to integrate quietly into the surrounding landscape, and to visually complete the natural ridgeline. Despite their smaller size, these homes are richly appointed with amazing, organically inspired contemporary details that work to seamlessly blend their interior and exterior living spaces. The simple, yet elegant interior palette includes slate floors, T&G ash ceilings and walls, ribbed glass handrails, and stone or oxidized metal fireplace surrounds.
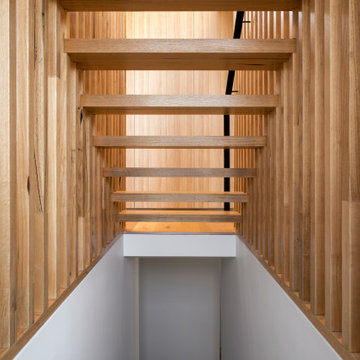
The main internal feature of the house, the design of the floating staircase involved extensive days working together with a structural engineer to refine so that each solid timber stair tread sat perfectly in between long vertical timber battens without the need for stair stringers. This unique staircase was intended to give a feeling of lightness to complement the floating facade and continuous flow of internal spaces.
The warm timber of the staircase continues throughout the refined, minimalist interiors, with extensive use for flooring, kitchen cabinetry and ceiling, combined with luxurious marble in the bathrooms and wrapping the high-ceilinged main bedroom in plywood panels with 10mm express joints.
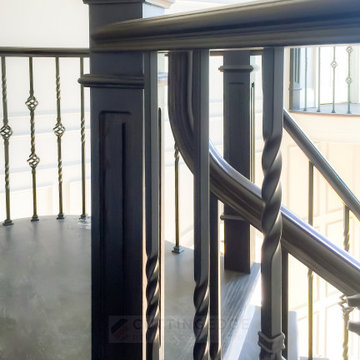
Bild på en stor vintage svängd trappa i trä, med sättsteg i trä och räcke i trä
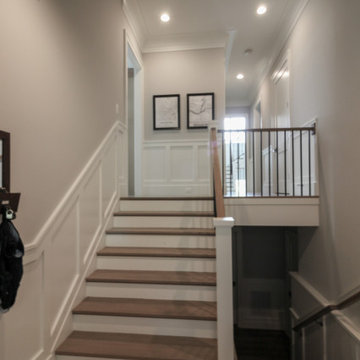
Properly spaced round-metal balusters and simple/elegant white square newels make a dramatic impact in this four-level home. Stain selected for oak treads and handrails match perfectly the gorgeous hardwood floors and complement the white wainscoting throughout the house. CSC 1976-2021 © Century Stair Company ® All rights reserved.
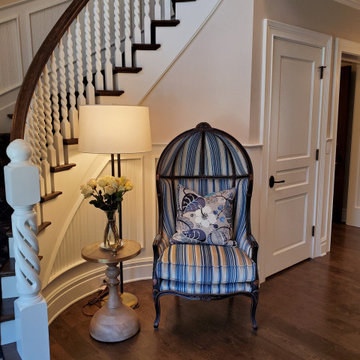
Lowell Custom Homes - Lake Geneva, Wisconsin - Custom detailed woodwork and ceiling detail
Idéer för en stor klassisk svängd trappa i trä, med sättsteg i trä och räcke i trä
Idéer för en stor klassisk svängd trappa i trä, med sättsteg i trä och räcke i trä
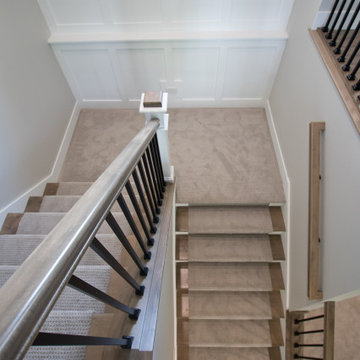
Textured Carpet from Mohawk: Natural Intuition - Sculptured Gray
Idéer för en u-trappa, med heltäckningsmatta, sättsteg med heltäckningsmatta och räcke i flera material
Idéer för en u-trappa, med heltäckningsmatta, sättsteg med heltäckningsmatta och räcke i flera material
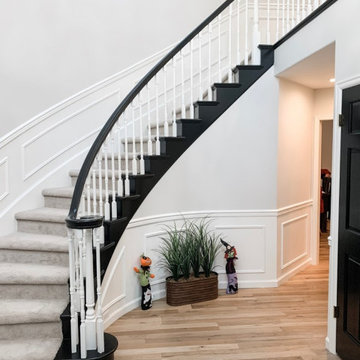
Amazing what a little paint can do! By painting the handrail black and balusters white this staircase is transformed.
Idéer för mellanstora vintage svängda trappor, med heltäckningsmatta, sättsteg med heltäckningsmatta och räcke i trä
Idéer för mellanstora vintage svängda trappor, med heltäckningsmatta, sättsteg med heltäckningsmatta och räcke i trä
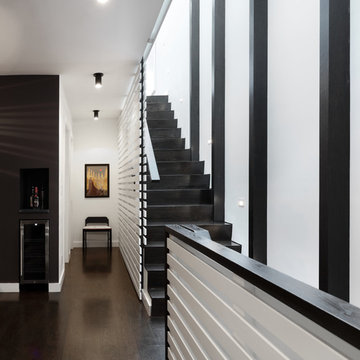
Full gut renovation and facade restoration of an historic 1850s wood-frame townhouse. The current owners found the building as a decaying, vacant SRO (single room occupancy) dwelling with approximately 9 rooming units. The building has been converted to a two-family house with an owner’s triplex over a garden-level rental.
Due to the fact that the very little of the existing structure was serviceable and the change of occupancy necessitated major layout changes, nC2 was able to propose an especially creative and unconventional design for the triplex. This design centers around a continuous 2-run stair which connects the main living space on the parlor level to a family room on the second floor and, finally, to a studio space on the third, thus linking all of the public and semi-public spaces with a single architectural element. This scheme is further enhanced through the use of a wood-slat screen wall which functions as a guardrail for the stair as well as a light-filtering element tying all of the floors together, as well its culmination in a 5’ x 25’ skylight.
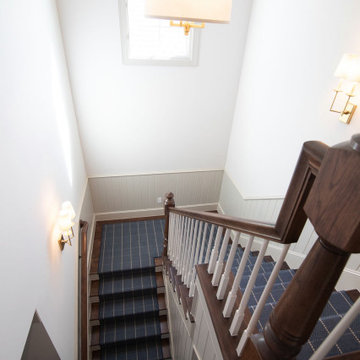
Idéer för stora vintage u-trappor i trä, med sättsteg i trä och räcke i trä
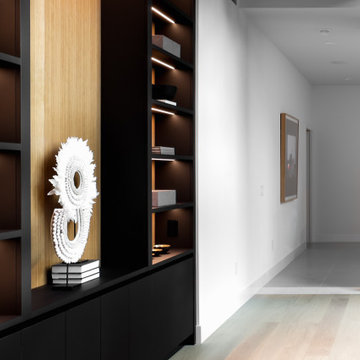
A closer look of the beautiful interior. Intricate lines and only the best materials used for the staircase handrails stairs steps, display cabinet lighting and lovely warm tones of wood.
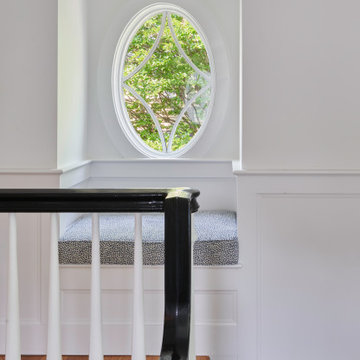
A Small Seat At the Top of the Stairs
Idéer för mellanstora u-trappor i trä, med sättsteg i trä och räcke i trä
Idéer för mellanstora u-trappor i trä, med sättsteg i trä och räcke i trä

Exempel på en liten nordisk l-trappa i trä, med sättsteg i trä och räcke i metall
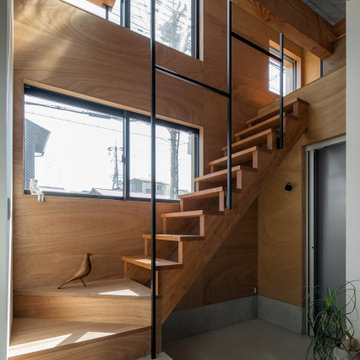
Idéer för en liten asiatisk rak trappa i trä, med sättsteg i trä och räcke i metall
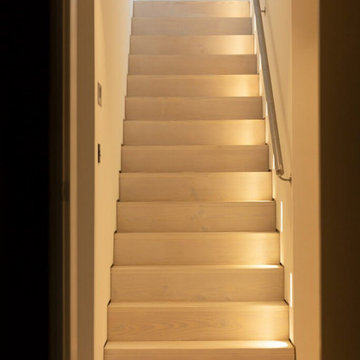
This staircase exudes a clean and neat appearance, adorned with wall lighting features that enhance its overall aesthetics. The design is characterized by a comfortable simplicity, achieving an elegant look that seamlessly blends functionality with style.

Our client sought a home imbued with a spirit of “joyousness” where elegant restraint was contrasted with a splash of theatricality. Guests enjoy descending the generous staircase from the upper level Entry, spiralling gently around a 12 m Blackbody pendant which rains down over the polished stainless steel Hervé van der Straeten Cristalloide console
2 574 foton på trappa
7
