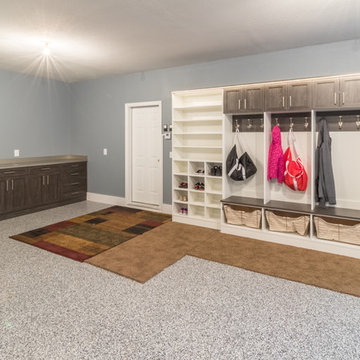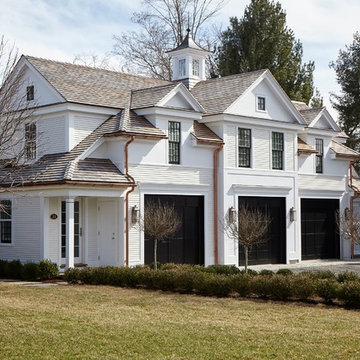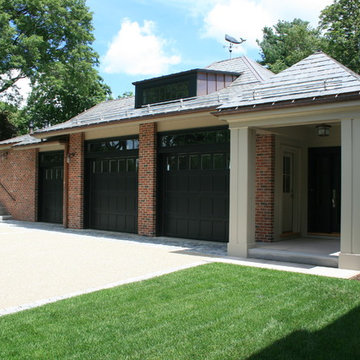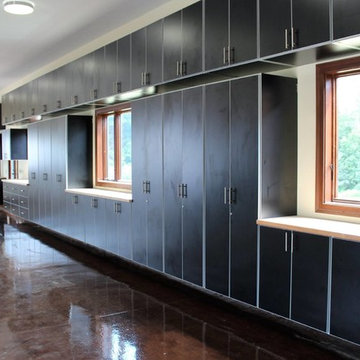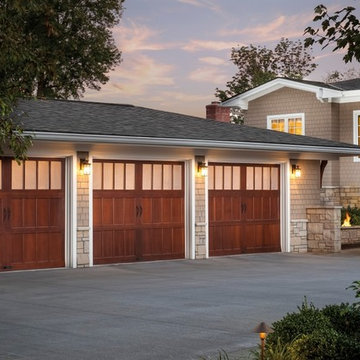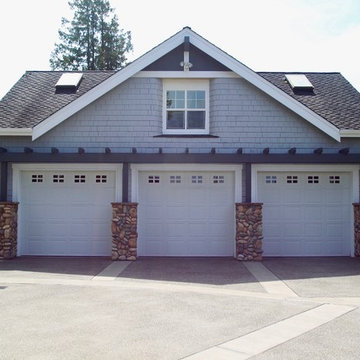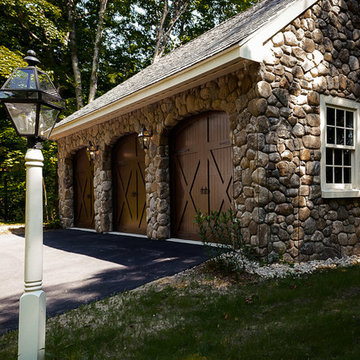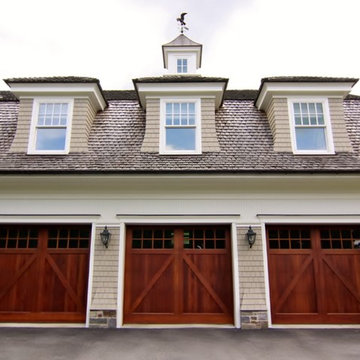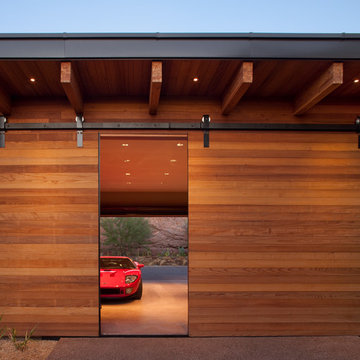1 510 foton på trebils garage och förråd
Sortera efter:
Budget
Sortera efter:Populärt i dag
81 - 100 av 1 510 foton
Artikel 1 av 3
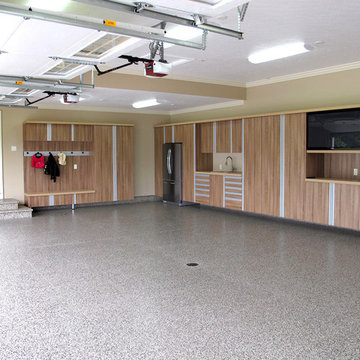
Idéer för mellanstora funkis tillbyggda trebils kontor, studior eller verkstäder
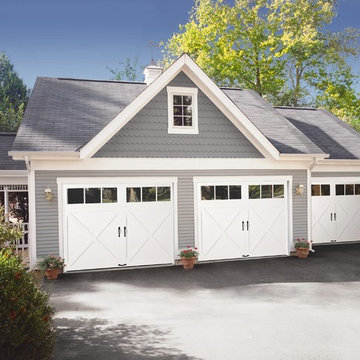
Inspiration för en mellanstor amerikansk fristående trebils garage och förråd
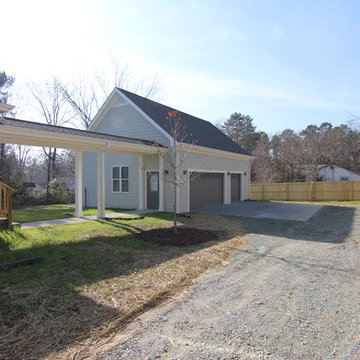
The detached three car garage connects to the home with a covered walkway leading to the laundry room / mudroom entrance.
Inredning av en amerikansk mellanstor fristående trebils garage och förråd
Inredning av en amerikansk mellanstor fristående trebils garage och förråd
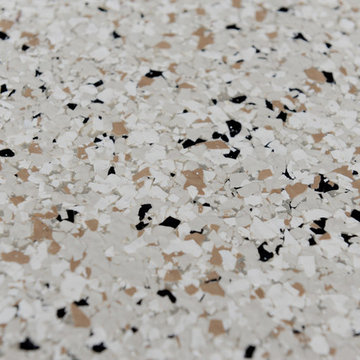
Allen , TX. install. Custom epoxy chipped floor. Shoreline Color
Inspiration för en stor vintage tillbyggd trebils garage och förråd
Inspiration för en stor vintage tillbyggd trebils garage och förråd
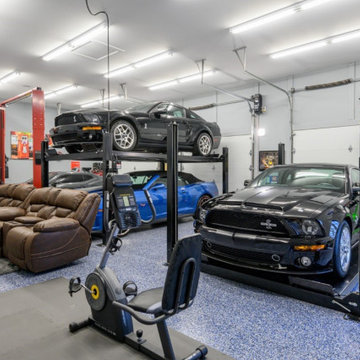
Three car garage addition to match the existing home that features a car lift, exercise area and entertainment area.
Inredning av en klassisk stor fristående trebils garage och förråd
Inredning av en klassisk stor fristående trebils garage och förråd
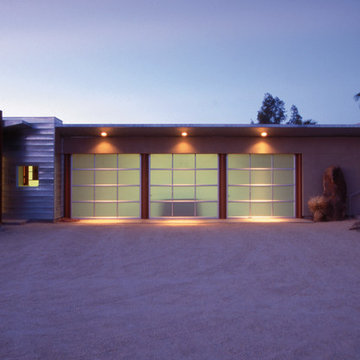
Tempered Glass shown with White Painted Frame
Inredning av en modern mellanstor fristående trebils carport
Inredning av en modern mellanstor fristående trebils carport
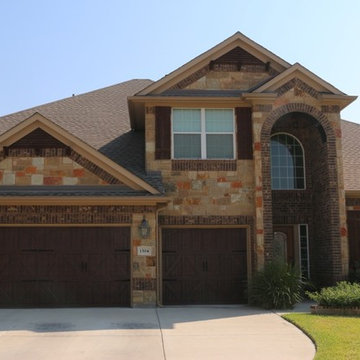
Amarr Classica Valencia in Walnut with closed arch tops and Blue Ridge Decorative hardware.
Idéer för en stor klassisk tillbyggd carport
Idéer för en stor klassisk tillbyggd carport
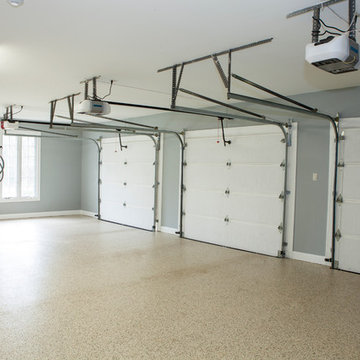
This home was featured in Philadelphia Magazine August 2014 issue to showcase its beauty and excellence.
Photo by Alicia's Art, LLC
RUDLOFF Custom Builders, is a residential construction company that connects with clients early in the design phase to ensure every detail of your project is captured just as you imagined. RUDLOFF Custom Builders will create the project of your dreams that is executed by on-site project managers and skilled craftsman, while creating lifetime client relationships that are build on trust and integrity.
We are a full service, certified remodeling company that covers all of the Philadelphia suburban area including West Chester, Gladwynne, Malvern, Wayne, Haverford and more.
As a 6 time Best of Houzz winner, we look forward to working with you on your next project.
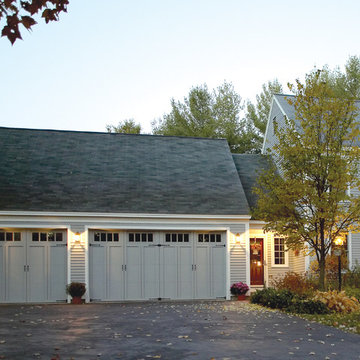
Carriage House style garage doors
Idéer för att renovera en stor vintage tillbyggd trebils garage och förråd
Idéer för att renovera en stor vintage tillbyggd trebils garage och förråd
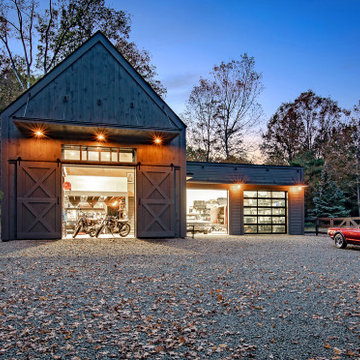
A new workshop and build space for a fellow creative!
Seeking a space to enable this set designer to work from home, this homeowner contacted us with an idea for a new workshop. On the must list were tall ceilings, lit naturally from the north, and space for all of those pet projects which never found a home. Looking to make a statement, the building’s exterior projects a modern farmhouse and rustic vibe in a charcoal black. On the interior, walls are finished with sturdy yet beautiful plywood sheets. Now there’s plenty of room for this fun and energetic guy to get to work (or play, depending on how you look at it)!
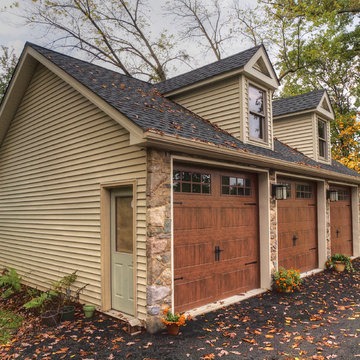
3 bay detached garage to emulate the main home
Chuck Hamilton
Inredning av en klassisk stor fristående trebils garage och förråd
Inredning av en klassisk stor fristående trebils garage och förråd
1 510 foton på trebils garage och förråd
5
