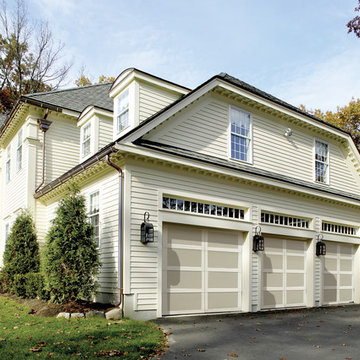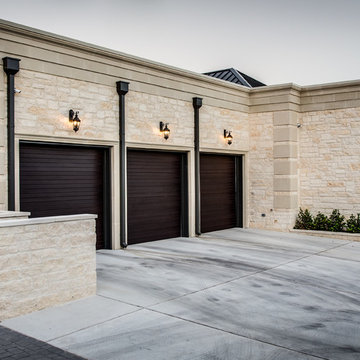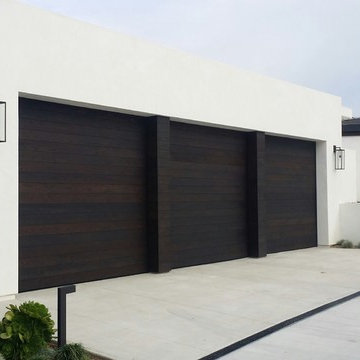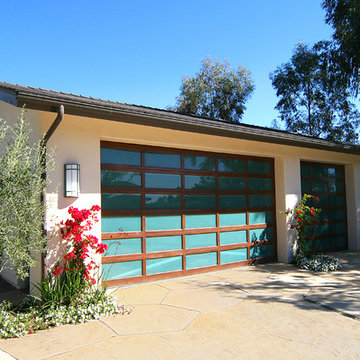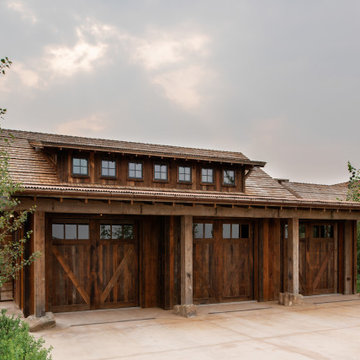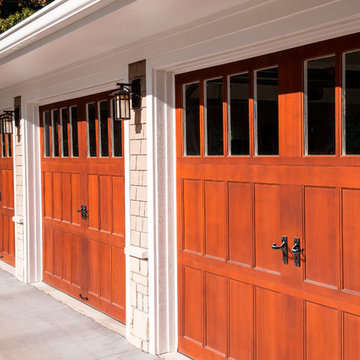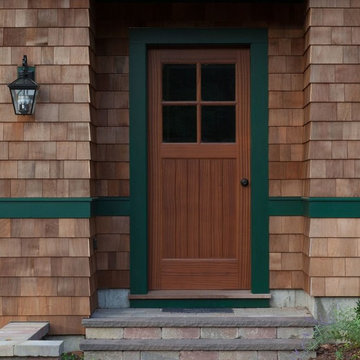1 510 foton på trebils garage och förråd
Sortera efter:
Budget
Sortera efter:Populärt i dag
161 - 180 av 1 510 foton
Artikel 1 av 3
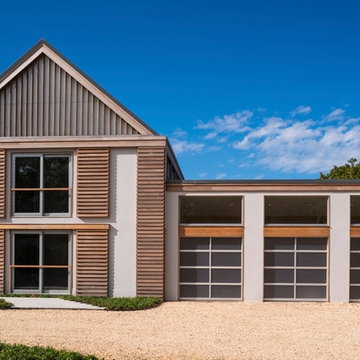
Clopay Avante Collection glass garage doors play a key role in the magical, translucent calm that prevails the newly completed Modern Green Barn.
Inspired by the vernacular potato barns of Long Island’s East End, this unique, energy efficient home is one of the most innovative new designs in the Hamptons. It will receive six third party ratings, including LEED for Homes and National Green Building Standard.
Large open spaces create dramatic views, and light and structure is infused into every space.
As the sun sets, the Kalwall gable ends and ridge skylights shed soft light to the outside and the pilaster lanterns and etched glass Clopay Garage Doors begin to glow.
Every room connects to the outdoors, and the transition between many of the rooms and outdoor spaces is seamless. The abundance of woods on the interior and exterior, and the finishes and warm colors, make it warm and inviting.
Project by Stott Architecture for Newmark Developers.
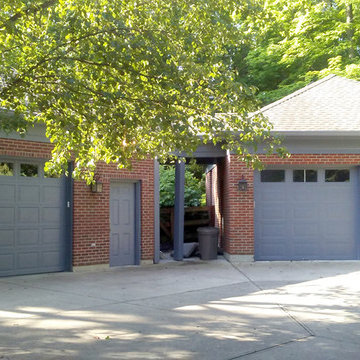
Two garages. Garage doors and trim painted.
Idéer för mycket stora vintage fristående trebils garager och förråd
Idéer för mycket stora vintage fristående trebils garager och förråd
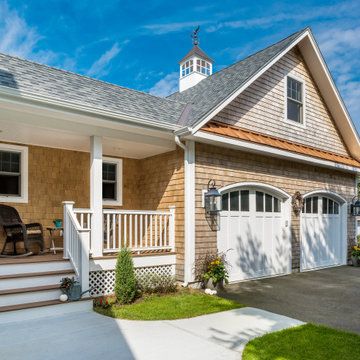
A garage addition and front porch entry. Photography by Aaron Usher III.
Klassisk inredning av en stor tillbyggd trebils garage och förråd
Klassisk inredning av en stor tillbyggd trebils garage och förråd
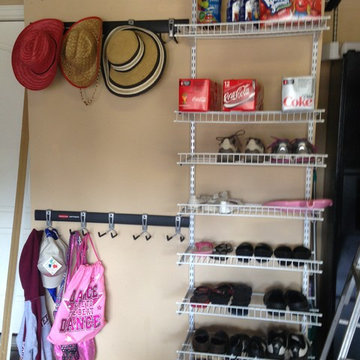
After of Garage organization- A place for everything and everything in its place, as the saying goes. Family members can recruit their castoffs at any time.
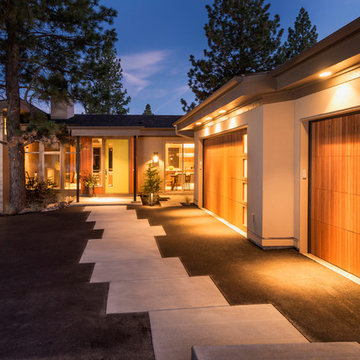
Chandler Photography
Idéer för mellanstora funkis tillbyggda trebils garager och förråd
Idéer för mellanstora funkis tillbyggda trebils garager och förråd
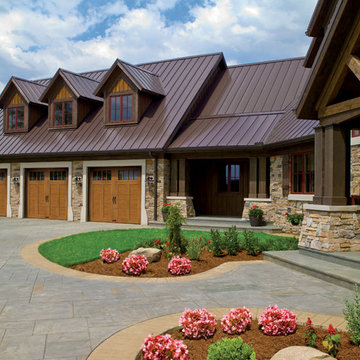
Clopay Canyon Ridge Collection Ultra-Grain Series faux wood carriage house garage doors on a rustic lodge home. Constructed of insulated steel with composite overlays. Numerous designs with or without windows offered in three stain colors.
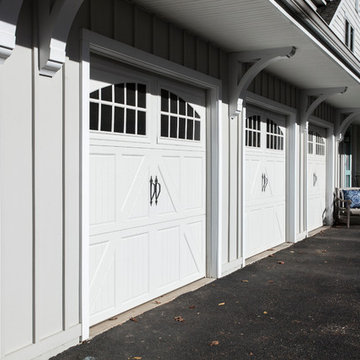
A new portico and 3 garage addition were added to this home in Berwyn, PA with architectural exterior corbels, board and batten, dormer, lantern lights, and a stone pathway.
Photos by Alicia's Art, LLC
RUDLOFF Custom Builders, is a residential construction company that connects with clients early in the design phase to ensure every detail of your project is captured just as you imagined. RUDLOFF Custom Builders will create the project of your dreams that is executed by on-site project managers and skilled craftsman, while creating lifetime client relationships that are build on trust and integrity.
We are a full service, certified remodeling company that covers all of the Philadelphia suburban area including West Chester, Gladwynne, Malvern, Wayne, Haverford and more.
As a 6 time Best of Houzz winner, we look forward to working with you n your next project.
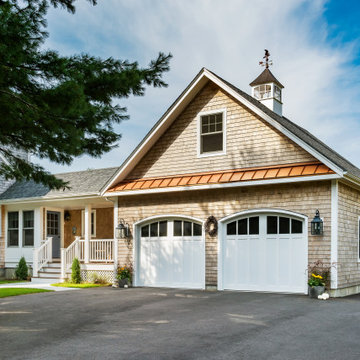
A garage addition and front porch entry. Photography by Aaron Usher III.
Idéer för att renovera en stor vintage tillbyggd trebils garage och förråd
Idéer för att renovera en stor vintage tillbyggd trebils garage och förråd
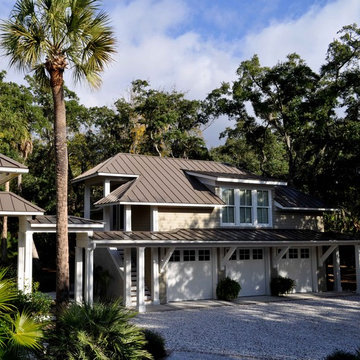
garage with guest room above
Inredning av en klassisk stor fristående trebils garage och förråd
Inredning av en klassisk stor fristående trebils garage och förråd
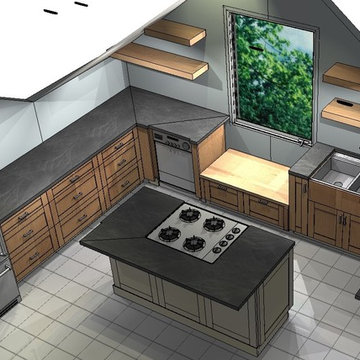
kitchen rendering (without finishes)
Inspiration för ett litet rustikt fristående trebils kontor, studio eller verkstad
Inspiration för ett litet rustikt fristående trebils kontor, studio eller verkstad
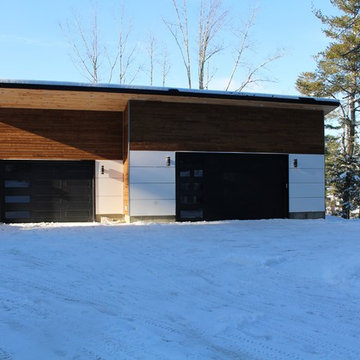
I designed this garage in summer 2014. It was completed in September 2014. The exterior back and sides are corrugated steel in a dark grey. The front is azek paneling (custom cut), cedar shiplap and aluminum corners similar to frye reglets "j" trim. The corners were fabricated on site with a metal bender. The roof is black standing seam as is the fascia, the soffit is T&G pine finished with sansin elastameric. Doors are made by Garaga.
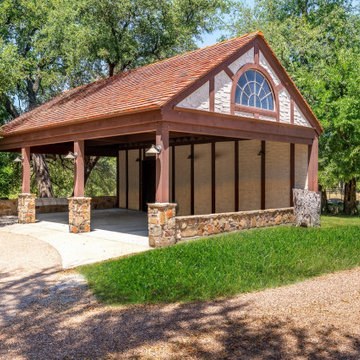
Arch window is from the main house after windows were updated. The window occur on each end of carport. Two fluorescent up light fixtures provide a beautiful soft glow from the arch windows at night. Shawn Cowdin
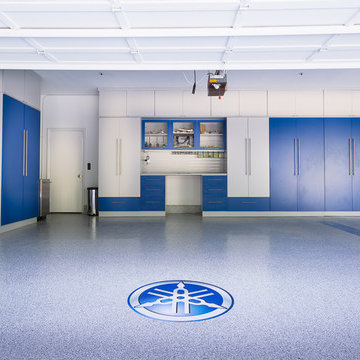
Embarking on a garage remodeling project is a transformative endeavor that can significantly enhance both the functionality and aesthetics of the space.
By investing in tailored storage solutions such as cabinets, wall-mounted organizers, and overhead racks, one can efficiently declutter the area and create a more organized storage system. Flooring upgrades, such as epoxy coatings or durable tiles, not only improve the garage's appearance but also provide a resilient surface.
Adding custom workbenches or tool storage solutions contributes to a more efficient and user-friendly workspace. Additionally, incorporating proper lighting and ventilation ensures a well-lit and comfortable environment.
A remodeled garage not only increases property value but also opens up possibilities for alternative uses, such as a home gym, workshop, or hobby space, making it a worthwhile investment for both practicality and lifestyle improvement.
1 510 foton på trebils garage och förråd
9
