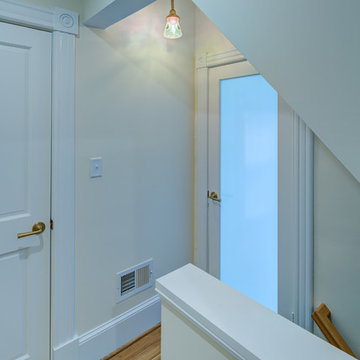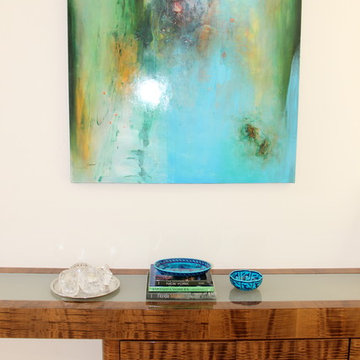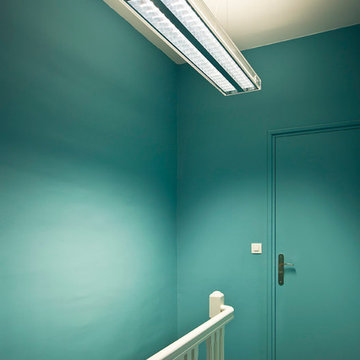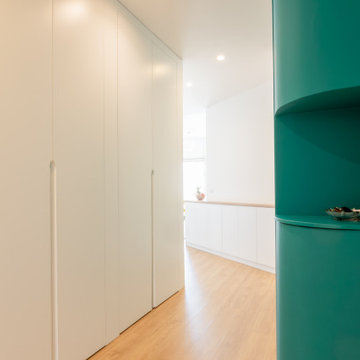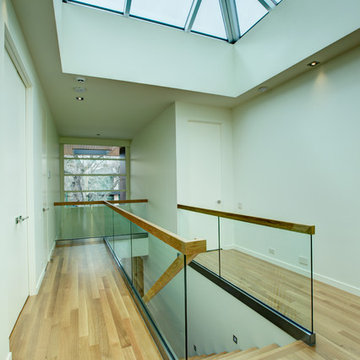89 foton på turkos hall, med ljust trägolv
Sortera efter:
Budget
Sortera efter:Populärt i dag
61 - 80 av 89 foton
Artikel 1 av 3
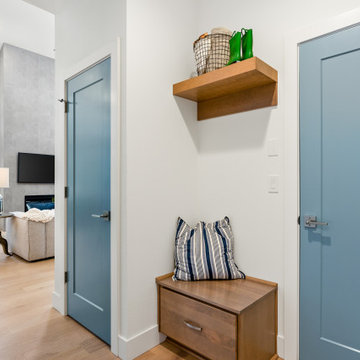
view down hall towards the master bedroom. interior doors are painted in Sherwin Williams Meditative SW 6227. Drop zone at entrance from garage in medium stained wood
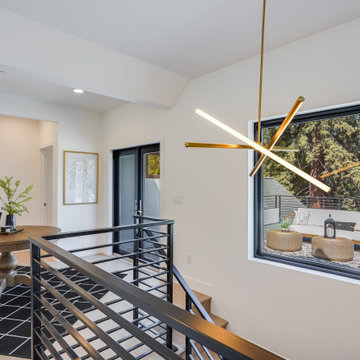
Idéer för att renovera en mellanstor vintage hall, med vita väggar, ljust trägolv och beiget golv
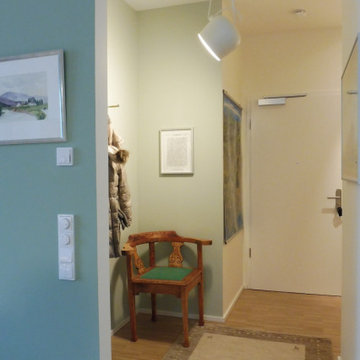
Die Garderobe bietet Platz für die aktuellen Jacken, Mäntel, und Taschen. Der Stuhl lädt dazu ein Schuhe bequem anzuziehen oder die Einkaufstaschen mal schnell abzustellen.
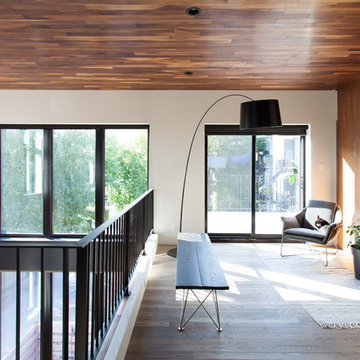
Photographe : Francis Pelletier
Exempel på en modern hall, med vita väggar, ljust trägolv och grått golv
Exempel på en modern hall, med vita väggar, ljust trägolv och grått golv
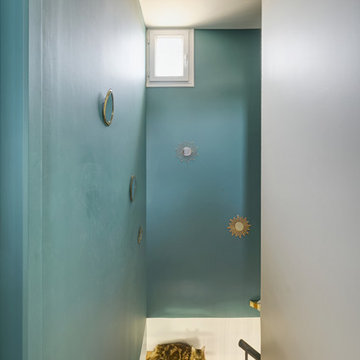
Le hall a été raccourci pour agrandir la chambre.
Les murs d'extrémité de la cage d'escalier ont été peint en bleu canard pour dynamiser cette zone , et nous avons laissé le beige sur les murs qui reçoivent la lumière pour ne pas étouffer cette zone de circulation.
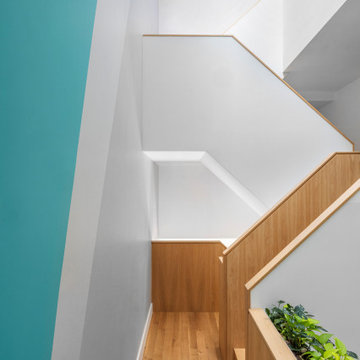
A new, ground-up attached house facing Cooper Park in Williamsburg Brooklyn. The site is in a row of small 1950s two-story, split-level brick townhouses, some of which have been modified and enlarged over the years and one of which was replaced by this building.
The exterior is intentionally subdued, reminiscent of the brick warehouse architecture that occupies much of the neighborhood. In contrast, the interior is bright, dynamic and highly-innovative. In a nod to the original house, nC2 opted to explore the idea of a new, urban version of the split-level home.
The house is organized around a stair oriented laterally at its center, which becomes a focal point for the free-flowing spaces that surround it. All of the main spaces of the house - entry hall, kitchen/dining area, living room, mezzanine and a tv room on the top floor - are open to each other and to the main stair. The split-level configuration serves to differentiate these spaces while maintaining the open quality of the house.
A four-story high mural by the artist Jerry Inscoe occupies one entire side of the building and creates a dialog with the architecture. Like the building itself, it can only be truly appreciated by moving through the spaces.
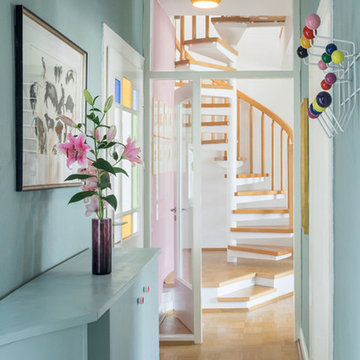
Farbgestaltung mit "Totally Tony" von Anna von Mangoldt Farben, wunderschöner blaugrüner Farbton als Kreide Emulsion auf der Wand und Lack auf dem Schuhschrank //
Fotograf: Martin Gaissert, Köln
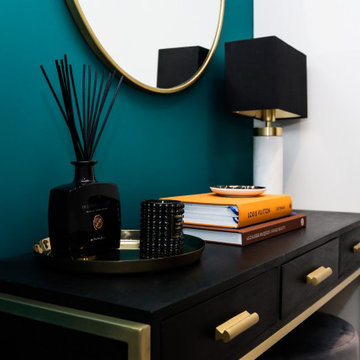
Turquoise feature wall with black and gold console table, styled with chunky coffee tables.
Inredning av en modern mellanstor hall, med gröna väggar, ljust trägolv och brunt golv
Inredning av en modern mellanstor hall, med gröna väggar, ljust trägolv och brunt golv
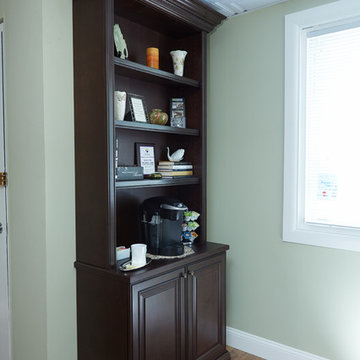
Add dimension and display an array of items with this beautiful dark wood shelving unit.
Foto på en funkis hall, med ljust trägolv
Foto på en funkis hall, med ljust trägolv
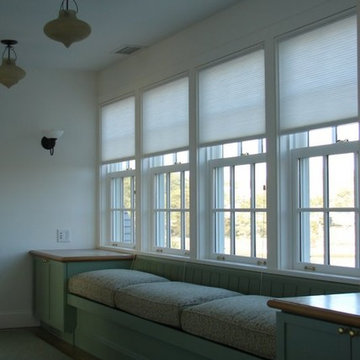
Serene setting for relaxation. Lovely cushioned built in bench seat with storage. Built in table top areas for drinks, lamps, etc..
Bild på en mellanstor vintage hall, med vita väggar och ljust trägolv
Bild på en mellanstor vintage hall, med vita väggar och ljust trägolv
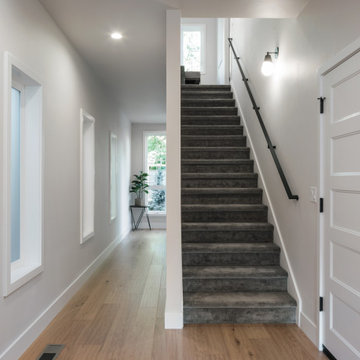
Modern farmhouse hall that is filled with natural light brought in by the windows. We did a gray carpet on the stairs and black hardware on the railing.
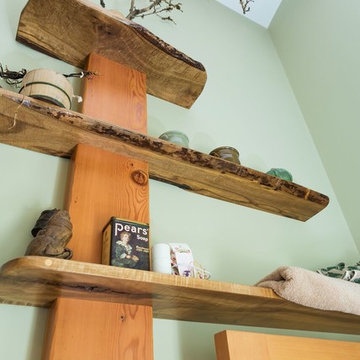
Decorative Log Shelves
Idéer för små funkis hallar, med gröna väggar och ljust trägolv
Idéer för små funkis hallar, med gröna väggar och ljust trägolv
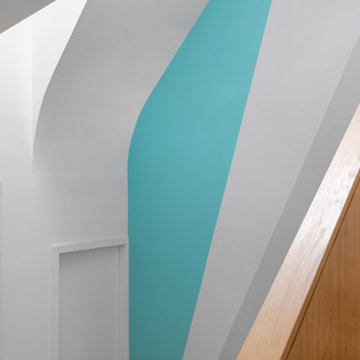
A new, ground-up attached house facing Cooper Park in Williamsburg Brooklyn. The site is in a row of small 1950s two-story, split-level brick townhouses, some of which have been modified and enlarged over the years and one of which was replaced by this building.
The exterior is intentionally subdued, reminiscent of the brick warehouse architecture that occupies much of the neighborhood. In contrast, the interior is bright, dynamic and highly-innovative. In a nod to the original house, nC2 opted to explore the idea of a new, urban version of the split-level home.
The house is organized around a stair oriented laterally at its center, which becomes a focal point for the free-flowing spaces that surround it. All of the main spaces of the house - entry hall, kitchen/dining area, living room, mezzanine and a tv room on the top floor - are open to each other and to the main stair. The split-level configuration serves to differentiate these spaces while maintaining the open quality of the house.
A four-story high mural by the artist Jerry Inscoe occupies one entire side of the building and creates a dialog with the architecture. Like the building itself, it can only be truly appreciated by moving through the spaces.
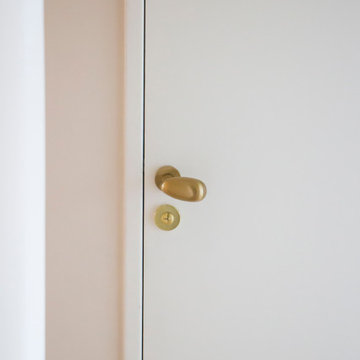
Exempel på en mellanstor modern hall, med beige väggar, ljust trägolv och brunt golv
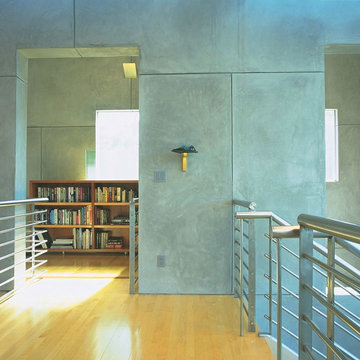
Idéer för mellanstora funkis hallar, med grå väggar, ljust trägolv och brunt golv
89 foton på turkos hall, med ljust trägolv
4
