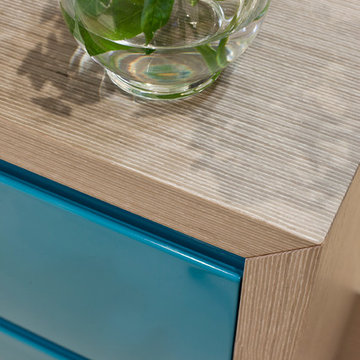89 foton på turkos hall, med ljust trägolv
Sortera efter:
Budget
Sortera efter:Populärt i dag
81 - 89 av 89 foton
Artikel 1 av 3
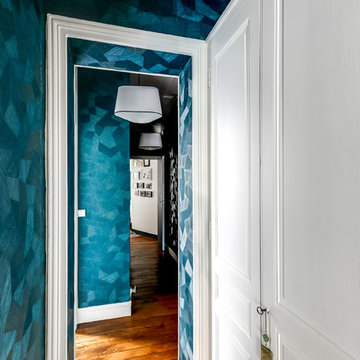
meero
Inredning av en modern mellanstor hall, med blå väggar, ljust trägolv och beiget golv
Inredning av en modern mellanstor hall, med blå väggar, ljust trägolv och beiget golv
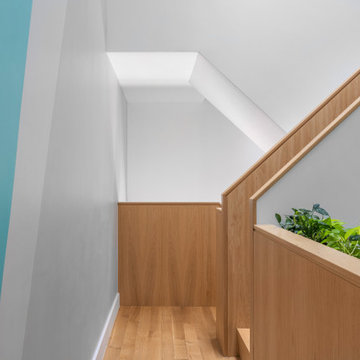
A new, ground-up attached house facing Cooper Park in Williamsburg Brooklyn. The site is in a row of small 1950s two-story, split-level brick townhouses, some of which have been modified and enlarged over the years and one of which was replaced by this building.
The exterior is intentionally subdued, reminiscent of the brick warehouse architecture that occupies much of the neighborhood. In contrast, the interior is bright, dynamic and highly-innovative. In a nod to the original house, nC2 opted to explore the idea of a new, urban version of the split-level home.
The house is organized around a stair oriented laterally at its center, which becomes a focal point for the free-flowing spaces that surround it. All of the main spaces of the house - entry hall, kitchen/dining area, living room, mezzanine and a tv room on the top floor - are open to each other and to the main stair. The split-level configuration serves to differentiate these spaces while maintaining the open quality of the house.
A four-story high mural by the artist Jerry Inscoe occupies one entire side of the building and creates a dialog with the architecture. Like the building itself, it can only be truly appreciated by moving through the spaces.
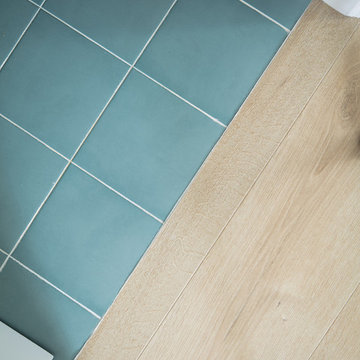
osvaldoperez
Bild på en mellanstor funkis hall, med vita väggar, ljust trägolv och brunt golv
Bild på en mellanstor funkis hall, med vita väggar, ljust trägolv och brunt golv
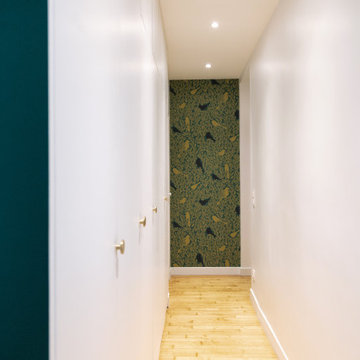
Il s'agit d'une rénovation partielle où nous avons redonné forme aux sols, à la salle de bain, la cuisine. Nous avons joué avec les hauteurs, les couleurs et les imprimés pour rendre chaleureux cet intérieur.
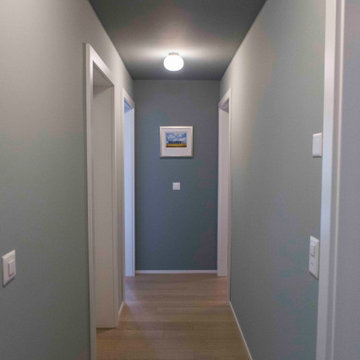
Ho esaltato il corridoio con un gioco di colori, abbracciando appieno la “tecnica del teatro”, grazie alla quale, ho potuto modificare la percezione dello spazio per le camere adiacenti.
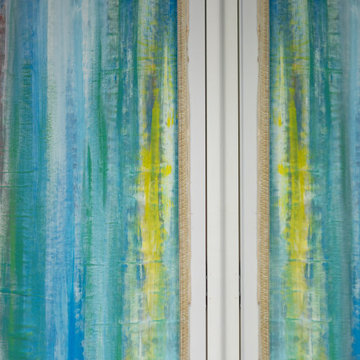
Un caotico utilizzo di colori intensi, pennellate dal tratto deciso, in cui non è possibile riconoscere alcuna forma, alcun ordine razionale. Una interpretazione del mio essere e del mio agire. Tinte a corpo dall’effetto materico emergono prendendo quasi vita, in un equilibrio compositivo non rivolto appunto alla forma.
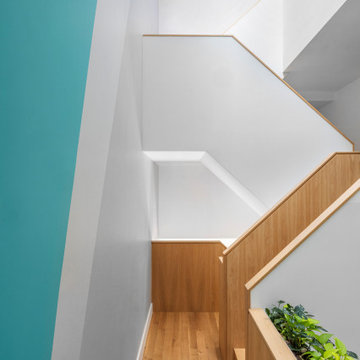
A new, ground-up attached house facing Cooper Park in Williamsburg Brooklyn. The site is in a row of small 1950s two-story, split-level brick townhouses, some of which have been modified and enlarged over the years and one of which was replaced by this building.
The exterior is intentionally subdued, reminiscent of the brick warehouse architecture that occupies much of the neighborhood. In contrast, the interior is bright, dynamic and highly-innovative. In a nod to the original house, nC2 opted to explore the idea of a new, urban version of the split-level home.
The house is organized around a stair oriented laterally at its center, which becomes a focal point for the free-flowing spaces that surround it. All of the main spaces of the house - entry hall, kitchen/dining area, living room, mezzanine and a tv room on the top floor - are open to each other and to the main stair. The split-level configuration serves to differentiate these spaces while maintaining the open quality of the house.
A four-story high mural by the artist Jerry Inscoe occupies one entire side of the building and creates a dialog with the architecture. Like the building itself, it can only be truly appreciated by moving through the spaces.
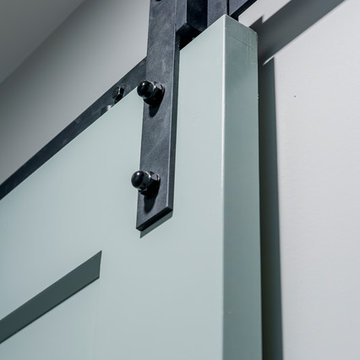
Klassisk inredning av en mellanstor hall, med grå väggar, ljust trägolv och brunt golv
89 foton på turkos hall, med ljust trägolv
5
