16 foton på turkos källare, med en hemmabar
Sortera efter:
Budget
Sortera efter:Populärt i dag
1 - 16 av 16 foton
Artikel 1 av 3

Basement bar and pool area
Rustik inredning av en mycket stor källare utan fönster, med beige väggar, brunt golv, mellanmörkt trägolv och en hemmabar
Rustik inredning av en mycket stor källare utan fönster, med beige väggar, brunt golv, mellanmörkt trägolv och en hemmabar

Phoenix photographic
Foto på en stor vintage källare, med bruna väggar, skiffergolv och en hemmabar
Foto på en stor vintage källare, med bruna väggar, skiffergolv och en hemmabar

Mike Chajecki www.mikechajecki.com
Idéer för att renovera en stor vintage källare utan fönster, med grå väggar, en bred öppen spis, korkgolv, en spiselkrans i metall, brunt golv och en hemmabar
Idéer för att renovera en stor vintage källare utan fönster, med grå väggar, en bred öppen spis, korkgolv, en spiselkrans i metall, brunt golv och en hemmabar

The homeowners had a very specific vision for their large daylight basement. To begin, Neil Kelly's team, led by Portland Design Consultant Fabian Genovesi, took down numerous walls to completely open up the space, including the ceilings, and removed carpet to expose the concrete flooring. The concrete flooring was repaired, resurfaced and sealed with cracks in tact for authenticity. Beams and ductwork were left exposed, yet refined, with additional piping to conceal electrical and gas lines. Century-old reclaimed brick was hand-picked by the homeowner for the east interior wall, encasing stained glass windows which were are also reclaimed and more than 100 years old. Aluminum bar-top seating areas in two spaces. A media center with custom cabinetry and pistons repurposed as cabinet pulls. And the star of the show, a full 4-seat wet bar with custom glass shelving, more custom cabinetry, and an integrated television-- one of 3 TVs in the space. The new one-of-a-kind basement has room for a professional 10-person poker table, pool table, 14' shuffleboard table, and plush seating.

Idéer för att renovera en vintage källare utan fönster, med beige väggar, beiget golv och en hemmabar
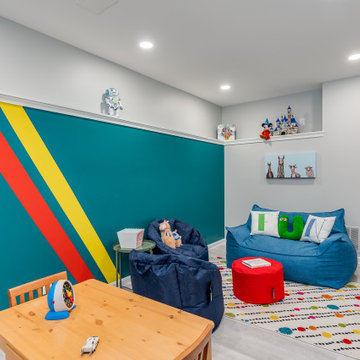
Bold and cozy basement play room
Idéer för en stor modern källare ovan mark, med en hemmabar, blå väggar, heltäckningsmatta och grått golv
Idéer för en stor modern källare ovan mark, med en hemmabar, blå väggar, heltäckningsmatta och grått golv

Full home rebuild in Potomac, MD
Exempel på en mycket stor klassisk källare ovan mark, med en hemmabar, grå väggar, ljust trägolv, en standard öppen spis och grått golv
Exempel på en mycket stor klassisk källare ovan mark, med en hemmabar, grå väggar, ljust trägolv, en standard öppen spis och grått golv
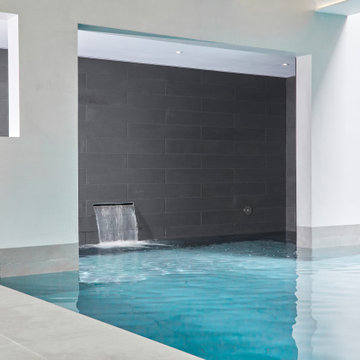
Our client bought a Hacienda styled house in Hove, Sussex, which was unloved, and had a dilapidated pool and garden, as well as a tired interior.
We provided a full architectural and interior design service through to completion of the project, developing the brief with the client, and managing a complex project and multiple team members including an M and E consultant, stuctural engineer, specialist pool and glazing suppliers and landscaping designers. We created a new basement under the house and garden, utilising the gradient of the site, to minimise excavation and impact on the house. It contains a new swimming pool, gym, living and entertainment areas, as well as storage and plant rooms. Accessed through a new helical staircase, the basement area draws light from 2 full height glazed walls opening onto a lower garden area. The glazing was a Skyframe system supplied by cantifix. We also inserted a long linear rooflight over the pool itself, which capture sunlight onto the water below.
The existing house itself has been extended in a fashion sympathetic to the original look of the house. We have built out over the existing garage to create new living and bedroom accommodation, as well as a new ensuite. We have also inserted a new glazed cupola over the hallway and stairs, and remodelled the kitchen, with a curved glazed wall and a modern family kitchen.
A striking new landscaping scheme by Alladio Sims has embeded the redeveloped house into its setting. It is themed around creating a journey around different zones of the upper and lower gardens, maximising opportunities of the site, views of the sea and using a mix of hard and soft landscaping. A new minimal car port and bike storage keep cars away from the front elevation of the house.
Having obtained planning permission for the works in 2019 via Brighton and Hove council, for a new basement and remodelling of the the house, the works were carrried out and completed in 2021 by Woodmans, a contractor we have partnered with on many occasions.
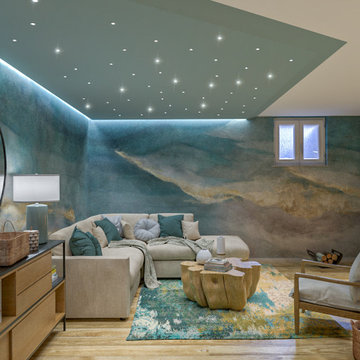
Liadesign
Foto på en stor funkis källare utan fönster, med en hemmabar, flerfärgade väggar, klinkergolv i porslin, en öppen vedspis och en spiselkrans i metall
Foto på en stor funkis källare utan fönster, med en hemmabar, flerfärgade väggar, klinkergolv i porslin, en öppen vedspis och en spiselkrans i metall
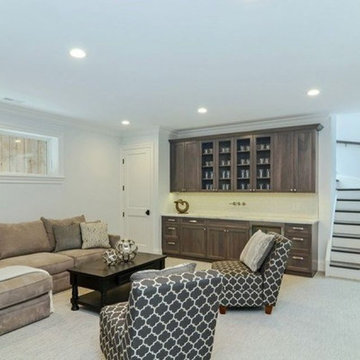
Exempel på en stor klassisk källare utan fönster, med en hemmabar, vita väggar, heltäckningsmatta och vitt golv
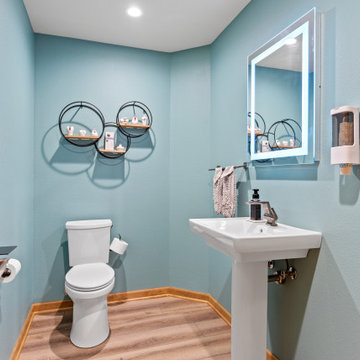
Idéer för att renovera en mellanstor amerikansk källare utan fönster, med en hemmabar, en öppen hörnspis och en spiselkrans i sten
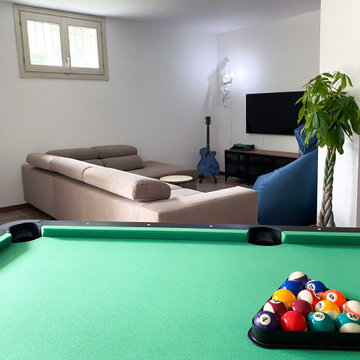
Exempel på en stor källare ovan mark, med en hemmabar, vita väggar, klinkergolv i terrakotta och brunt golv
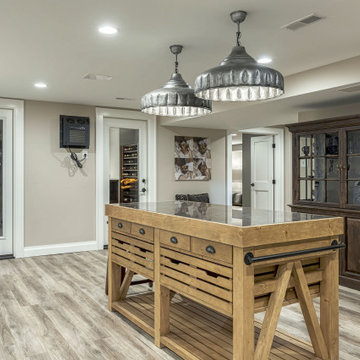
This grand and historic home renovation transformed the structure from the ground up, creating a versatile, multifunctional space. Meticulous planning and creative design brought the client's vision to life, optimizing functionality throughout.
This basement boasts a dedicated space for catering needs and an expansive catering kitchen with double refrigerators and dishwashers. The inclusion of a full laundry facility adds to its practicality, and there's no shortage of storage solutions to keep everything organized and accessible.
---
Project by Wiles Design Group. Their Cedar Rapids-based design studio serves the entire Midwest, including Iowa City, Dubuque, Davenport, and Waterloo, as well as North Missouri and St. Louis.
For more about Wiles Design Group, see here: https://wilesdesigngroup.com/
To learn more about this project, see here: https://wilesdesigngroup.com/st-louis-historic-home-renovation
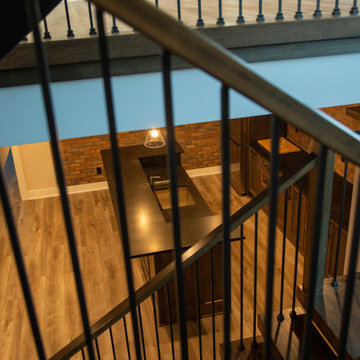
Down the steel and wood staircase to the lower level where a wet bar, fitness room and additional living space is located.
Idéer för att renovera en stor funkis källare utan ingång, med en hemmabar, beige väggar, laminatgolv och brunt golv
Idéer för att renovera en stor funkis källare utan ingång, med en hemmabar, beige väggar, laminatgolv och brunt golv
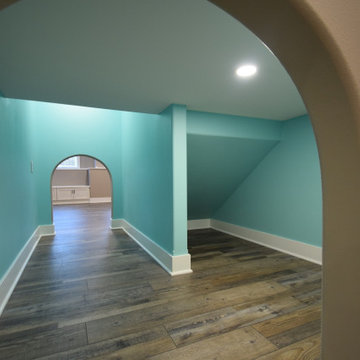
Idéer för stora vintage källare utan fönster, med en hemmabar, beige väggar, vinylgolv och flerfärgat golv
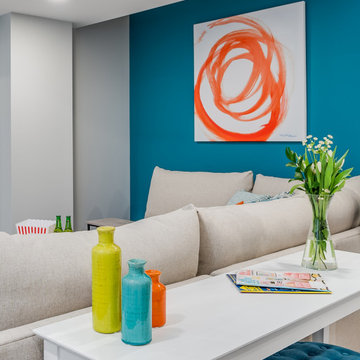
Bold and cozy basement remodel
Bild på en stor vintage källare ovan mark, med en hemmabar, blå väggar, heltäckningsmatta och grått golv
Bild på en stor vintage källare ovan mark, med en hemmabar, blå väggar, heltäckningsmatta och grått golv
16 foton på turkos källare, med en hemmabar
1