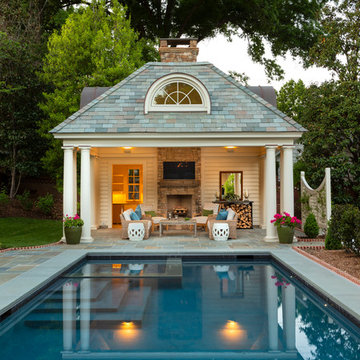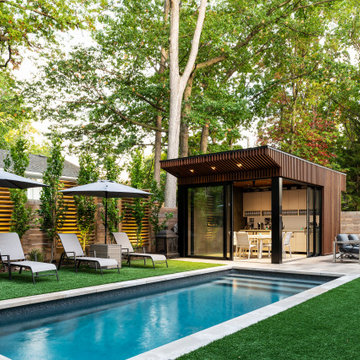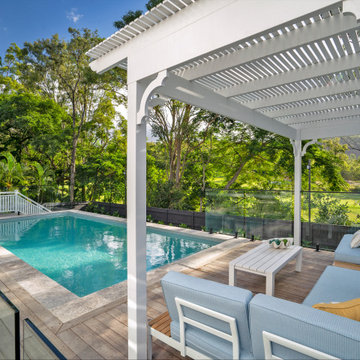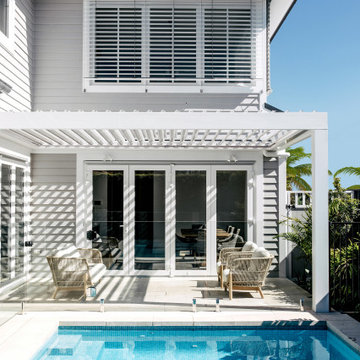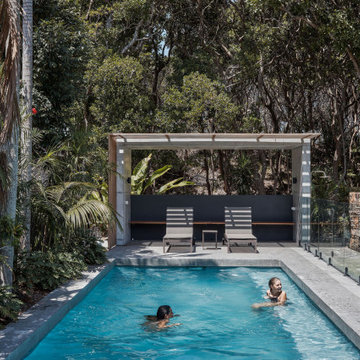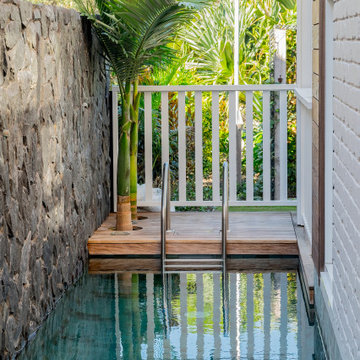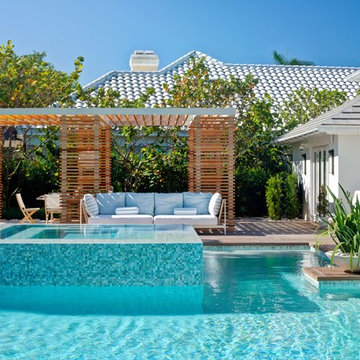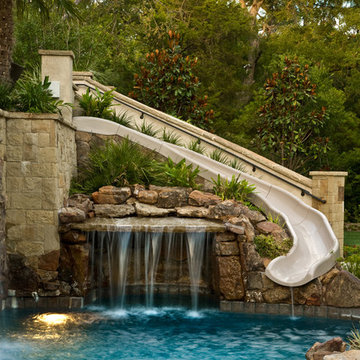61 015 foton på turkos pool
Sortera efter:
Budget
Sortera efter:Populärt i dag
1 - 20 av 61 015 foton
Artikel 1 av 2

landscape design by merge studio © ramsay photography
Inredning av en modern stor rektangulär träningspool på baksidan av huset
Inredning av en modern stor rektangulär träningspool på baksidan av huset

Photo: Narayanan Narayanan, Andrew Petrich
Foto på en mellanstor funkis träningspool på baksidan av huset, med trädäck och poolhus
Foto på en mellanstor funkis träningspool på baksidan av huset, med trädäck och poolhus
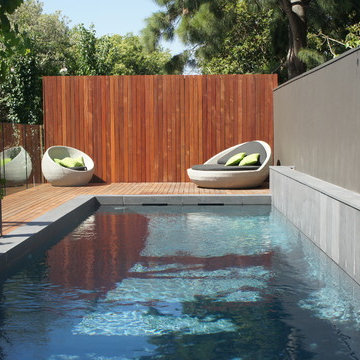
A Neptune Pools Original design
Courtyard pool constructed out of ground in deck with timber screen
Modern inredning av en mellanstor rektangulär träningspool, med trädäck
Modern inredning av en mellanstor rektangulär träningspool, med trädäck
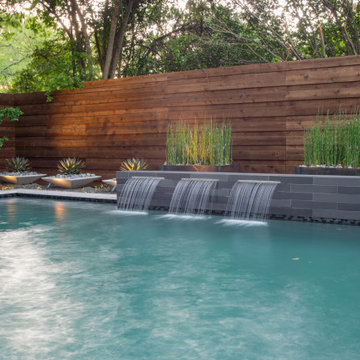
Dallas small yard - beautiful modern pool project with outdoor living and a putting green designed by Mike Farley. Pool is surrounded by a safety fence. FarleyPoolDesigns.com
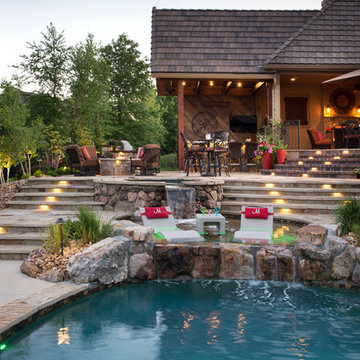
Idéer för att renovera en rustik rund baddamm på baksidan av huset, med spabad och naturstensplattor
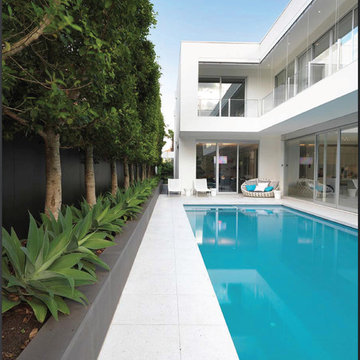
The design of this new four bedroom house provides a strong contemporary presence but also maintains a very private face to the street. Composed of simple elements, the ground floor is largely glass overhung by the first floor balconies framed in white, creating deep shadows at both levels. Adjustable white louvred screens to all balconies control sunlight and privacy, while maintaining the connection between inside and out.
Following a minimalist aesthetic, the building is almost totally white internally and externally, with small splashes of colour provided by furnishings and the vivid aqua pool that is visible from most rooms.
Parallel with the central hallway is the stair, seemingly cut from a block of white terrazzo. It glows with light from above, illuminating the sheets of glass suspended from the ceiling forming the balustrade.
The view from the central kitchen and family living areas is dominated by the pool. The long north facing terrace and garden become part of the house, multiplying the light within these rooms. The first floor contains bedrooms and a living area, all with direct access to balconies to the front or side overlooking the pool, which also provide shade for the ground floor windows.

Bild på en mellanstor funkis rektangulär pool på baksidan av huset, med naturstensplattor
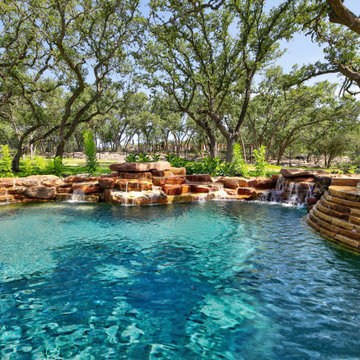
A gorgeous freeform pool with beautiful boulder work and flagstone decking seamlessly tie in with the natural landscape creating a tranquil oasis.
Lush landscaping accents the raised spa with its layered stone spillway and stunning weeping rock wall. The over-sized sun shelf adds another space to relax in and enjoy the views.
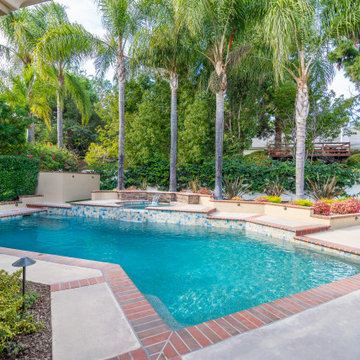
This home featured an existing pool that needed a facelift along with needing some additional entertainment space. The pool was updated with new natural stone veneer, tile, & pebble plaster while preserving the existing brick coping. Many of the existing walls & hardscape elements were preserved; however, this made the project a challenge in that we had to carefully integrate the new with the old and maintain continuity throughout. A large outdoor covered room separated from the home was designed and constructed to create a comfortable venue for entertaining and relaxing. Added features such as BBQ island, fire pit, TV with entertainment center, outdoor heaters, carefully placed lighting, and comfortable furniture make it hard to escape from this backyard oasis.
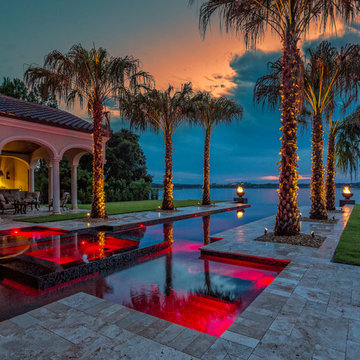
Exempel på en stor medelhavsstil anpassad infinitypool på baksidan av huset, med spabad och naturstensplattor
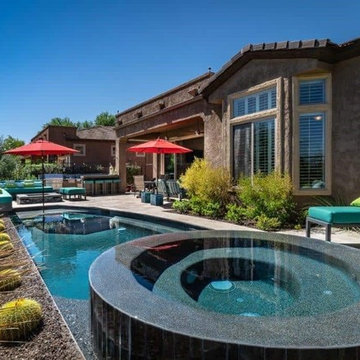
Pat Kofahl, Photographer
Bild på en mellanstor funkis anpassad pool på baksidan av huset, med spabad och naturstensplattor
Bild på en mellanstor funkis anpassad pool på baksidan av huset, med spabad och naturstensplattor
61 015 foton på turkos pool
1
