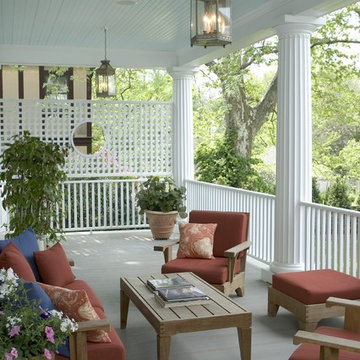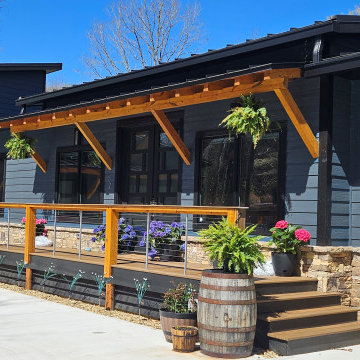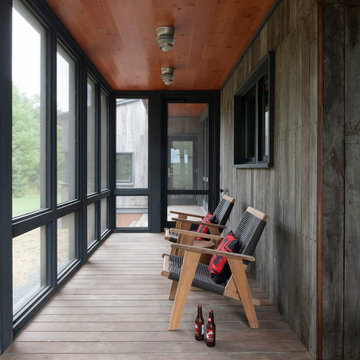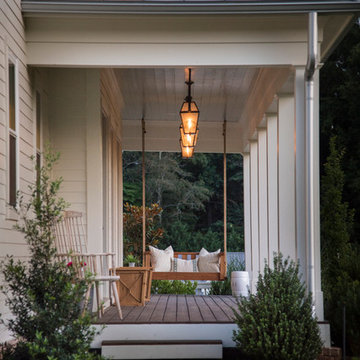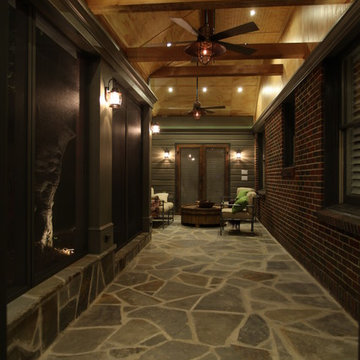12 602 foton på svart, turkos veranda
Sortera efter:
Budget
Sortera efter:Populärt i dag
1 - 20 av 12 602 foton
Artikel 1 av 3

This timber column porch replaced a small portico. It features a 7.5' x 24' premium quality pressure treated porch floor. Porch beam wraps, fascia, trim are all cedar. A shed-style, standing seam metal roof is featured in a burnished slate color. The porch also includes a ceiling fan and recessed lighting.

Greg Reigler
Inredning av en klassisk stor veranda framför huset, med takförlängning och trädäck
Inredning av en klassisk stor veranda framför huset, med takförlängning och trädäck

Inredning av en rustik mycket stor veranda på baksidan av huset, med marksten i betong, takförlängning och räcke i metall
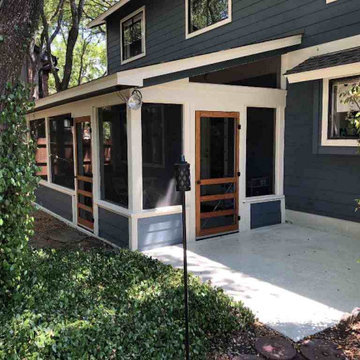
Speaking of the shed roof on this addition, look closely at the area over the screen door that leads out to the uncovered patio space. What do you see over that screen door? It’s a perfectly-screened open wedge that starts small at the outer door frame and gets bigger as it reaches the wall of the house. If you didn’t already know we custom make all of our screens, you could tell by looking at this wedge. And there’s a matching screened wedge at the opposite end of the porch, too. These two wedges of screening let in just a little more light and contribute to the airy, summery feel of this porch.

Photo by Andrew Hyslop
Inredning av en klassisk liten veranda på baksidan av huset, med trädäck och takförlängning
Inredning av en klassisk liten veranda på baksidan av huset, med trädäck och takförlängning

Foto på en vintage veranda på baksidan av huset, med naturstensplattor och takförlängning

The glass doors leading from the Great Room to the screened porch can be folded to provide three large openings for the Southern breeze to travel through the home.
Photography: Garett + Carrie Buell of Studiobuell/ studiobuell.com
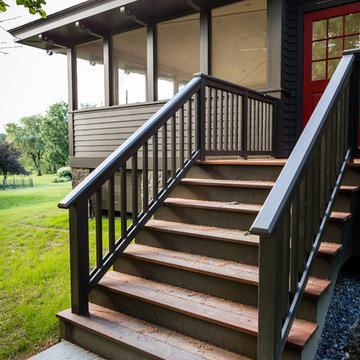
Details of the porch are simple to coordinate with the house but provide a canvas for carpentry skill and detail that create a special space. The mahogany stair, red door adn copper gutters add warmth and invite guests to enter.
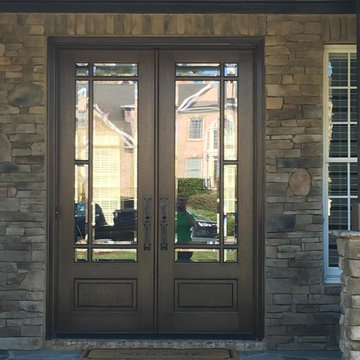
Idéer för att renovera en mellanstor vintage veranda framför huset, med naturstensplattor och takförlängning
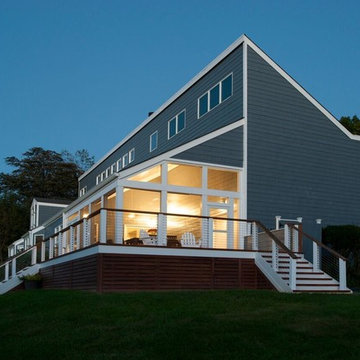
Klassisk inredning av en stor innätad veranda på baksidan av huset, med trädäck och takförlängning
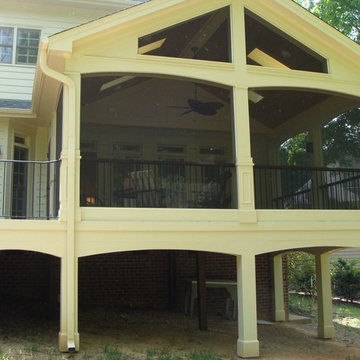
Note the one piece screening, provided by Coastal Screening
Inspiration för en stor vintage innätad veranda på baksidan av huset, med kakelplattor och takförlängning
Inspiration för en stor vintage innätad veranda på baksidan av huset, med kakelplattor och takförlängning
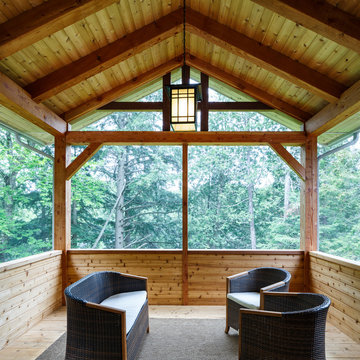
Cedar timber frame screen porch in the forest
Idéer för att renovera en liten rustik innätad veranda på baksidan av huset, med takförlängning och trädäck
Idéer för att renovera en liten rustik innätad veranda på baksidan av huset, med takförlängning och trädäck

Loggia with outdoor dining area and grill center. Oak Beams and tongue and groove ceiling with bluestone patio.
Winner of Best of Houzz 2015 Richmond Metro for Porch
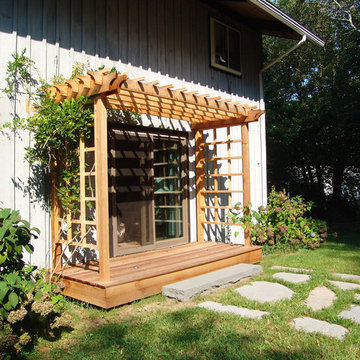
The new pergola and deck make a welcoming back entry.
Inspiration för en liten vintage veranda på baksidan av huset, med trädäck och en pergola
Inspiration för en liten vintage veranda på baksidan av huset, med trädäck och en pergola
12 602 foton på svart, turkos veranda
1
