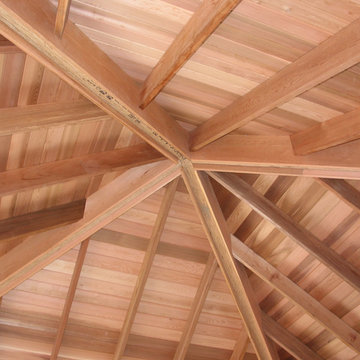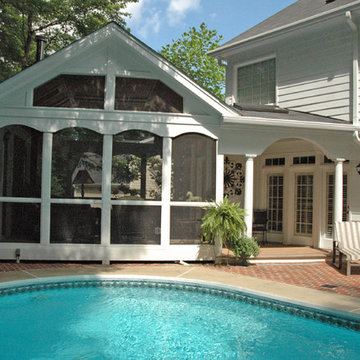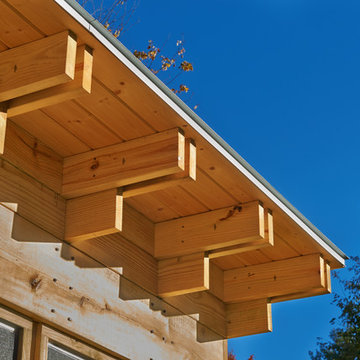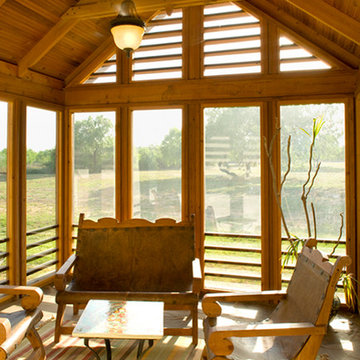2 253 foton på turkos, trätonad veranda
Sortera efter:
Budget
Sortera efter:Populärt i dag
101 - 120 av 2 253 foton
Artikel 1 av 3
![LAKEVIEW [reno]](https://st.hzcdn.com/fimgs/pictures/porches/lakeview-reno-omega-construction-and-design-inc-img~46219b0f0a34755f_6707-1-bd897e5-w360-h360-b0-p0.jpg)
© Greg Riegler
Idéer för stora vintage verandor på baksidan av huset, med takförlängning och trädäck
Idéer för stora vintage verandor på baksidan av huset, med takförlängning och trädäck
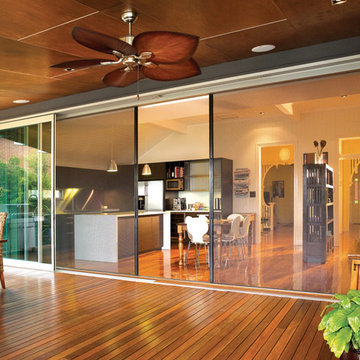
Inspiration för en stor funkis veranda på baksidan av huset, med trädäck och takförlängning
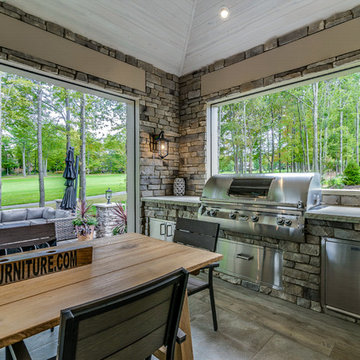
Inredning av en klassisk mellanstor veranda på baksidan av huset, med kakelplattor och takförlängning
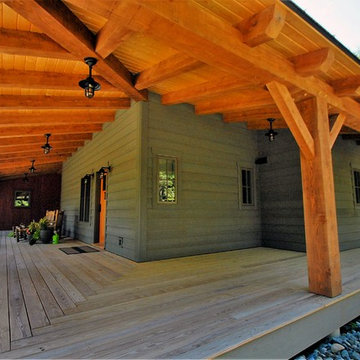
www.gordondixonconstruction.com
Stowe, Vermont
Inspiration för en lantlig veranda, med trädäck och takförlängning
Inspiration för en lantlig veranda, med trädäck och takförlängning
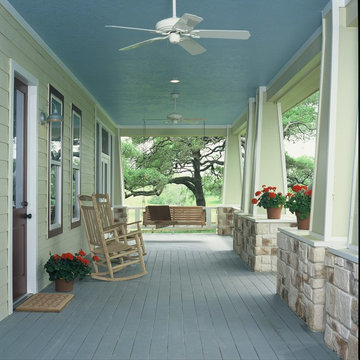
Morningside Architects, LLP
Contractor: Rockwell Homes
Bild på en stor lantlig veranda framför huset, med trädäck och takförlängning
Bild på en stor lantlig veranda framför huset, med trädäck och takförlängning
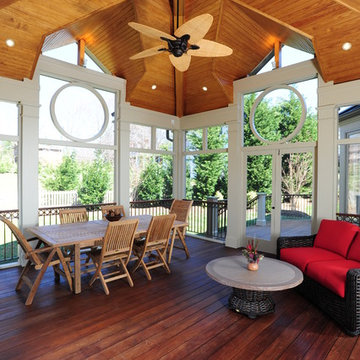
Klassisk inredning av en mellanstor veranda på baksidan av huset, med trädäck och takförlängning
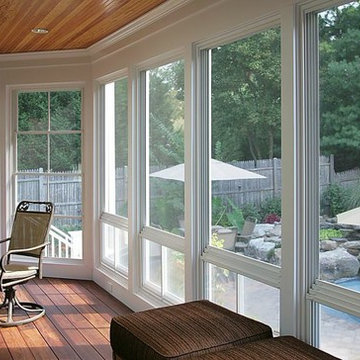
Jim Gerrety Architects
kenwyner
Klassisk inredning av en mellanstor innätad veranda på baksidan av huset, med takförlängning och trädäck
Klassisk inredning av en mellanstor innätad veranda på baksidan av huset, med takförlängning och trädäck
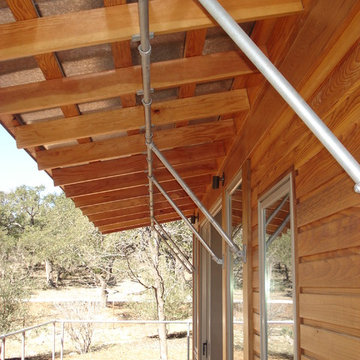
The program consists of a detached Guest House with full Kitchen, Living and Dining amenities, Carport and Office Building with attached Main house and Master Bedroom wing. The arrangement of buildings was dictated by the numerous majestic oaks and organized as a procession of spaces leading from the Entry arbor up to the front door. Large covered terraces and arbors were used to extend the interior living spaces out onto the site.
All the buildings are clad in Texas limestone with accent bands of Leuders limestone to mimic the local limestone cliffs in the area. Steel was used on the arbors and fences and left to rust. Vertical grain Douglas fir was used on the interior while flagstone and stained concrete floors were used throughout. The flagstone floors extend from the exterior entry arbors into the interior of the Main Living space and out onto the Main house terraces.
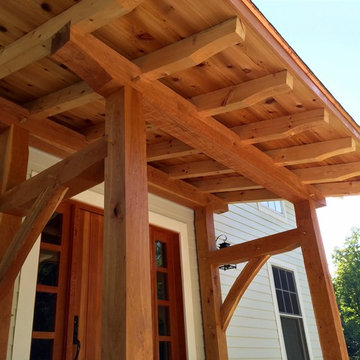
Berkshire Mountain Design Build. -Log Home -Timber Framing -Post and Beam -Historic Preservation
Amerikansk inredning av en liten veranda framför huset, med trädäck
Amerikansk inredning av en liten veranda framför huset, med trädäck
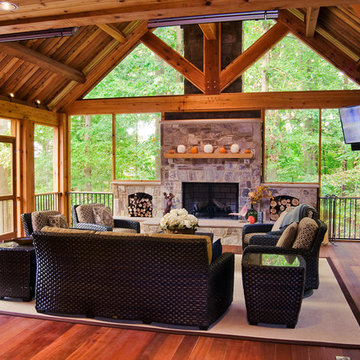
This generous screened porch has become a 3-season everything-room for the homeowners.
Scott Braman Photography
Idéer för rustika verandor
Idéer för rustika verandor
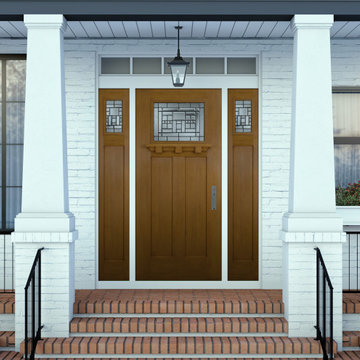
This is a beautiful entryway into a craftsman style home. It features a white exterior with black accents. The front highlights a Masonite Heritage Series Fir door with Naples glass inserts. Also, notice the sidelites which also feature Naples glass inserts.
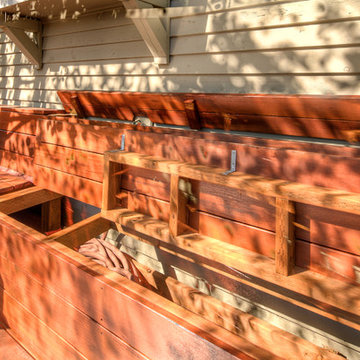
Bamboo water feature, brick patio, fire pit, Japanese garden, Japanese Tea Hut, Japanese water feature, lattice, metal roof, outdoor bench, outdoor dining, fire pit, tree grows up through deck, firepit stools, paver patio, privacy screens, trellis, hardscape patio, Tigerwood Deck, wood beam, wood deck, privacy screens, bubbler water feature, paver walkway
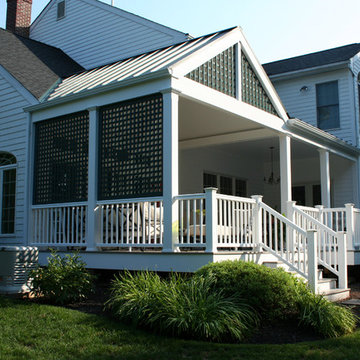
This is a covered porch addition done in a classic cottage style, with beadboard details and lattice work.
Idéer för att renovera en stor vintage innätad veranda på baksidan av huset, med trädäck och takförlängning
Idéer för att renovera en stor vintage innätad veranda på baksidan av huset, med trädäck och takförlängning
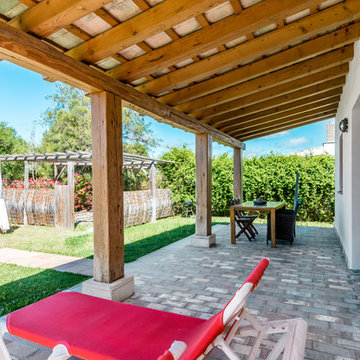
Fotografías: Alessandra Favetto ----
Copyright fotos: Bookiply
Idéer för att renovera en medelhavsstil veranda
Idéer för att renovera en medelhavsstil veranda
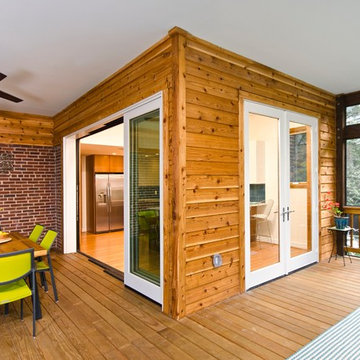
Darko Zagar
Idéer för att renovera en stor 50 tals innätad veranda längs med huset, med takförlängning
Idéer för att renovera en stor 50 tals innätad veranda längs med huset, med takförlängning
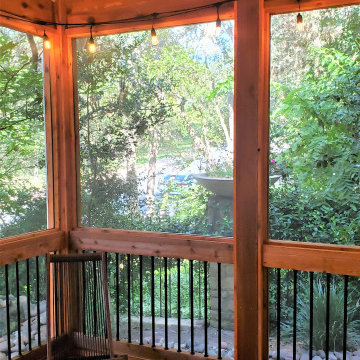
Our clients like the look of cedar, so they chose pressure-treated wood for their porch framing and had us wrap it in cedar throughout. For their porch floor, they chose Zuri decking, which we were able to match to the original deck floor.
2 253 foton på turkos, trätonad veranda
6
