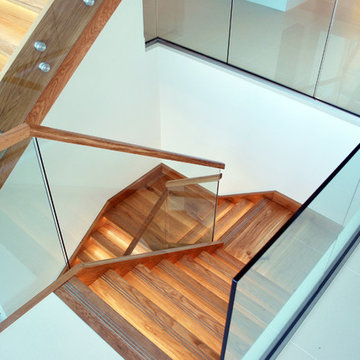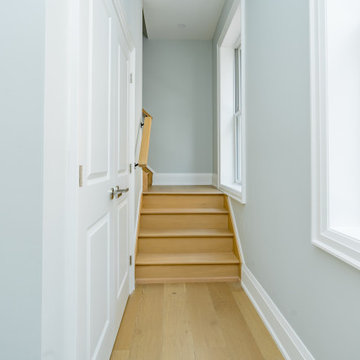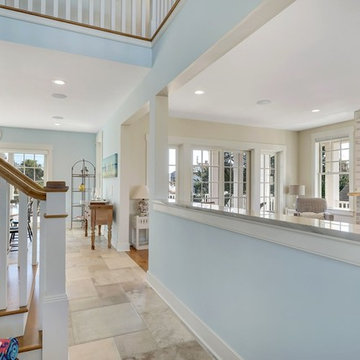105 foton på turkos trappa, med räcke i trä
Sortera efter:
Budget
Sortera efter:Populärt i dag
81 - 100 av 105 foton
Artikel 1 av 3
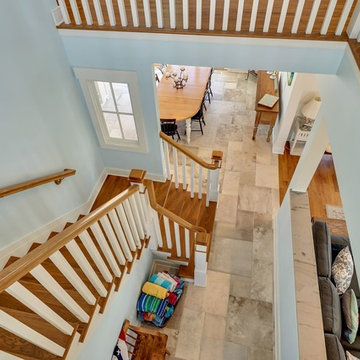
Idéer för att renovera en maritim l-trappa i trä, med sättsteg i trä och räcke i trä
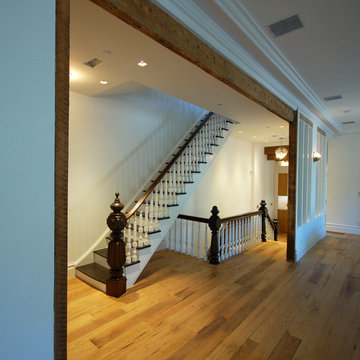
Idéer för en mellanstor eklektisk rak trappa i trä, med sättsteg i målat trä och räcke i trä
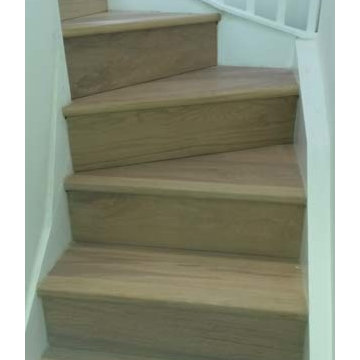
Client: Private Residence In East London
Brief: To supply & install hardwood flooring to stairs
Modern inredning av en l-trappa i trä, med sättsteg i trä och räcke i trä
Modern inredning av en l-trappa i trä, med sättsteg i trä och räcke i trä
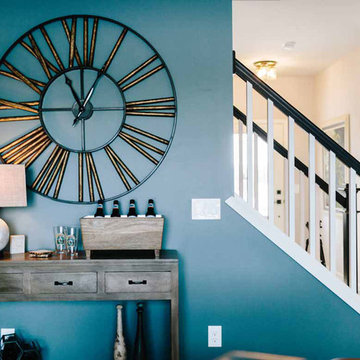
Bild på en vintage rak trappa, med heltäckningsmatta, sättsteg med heltäckningsmatta och räcke i trä
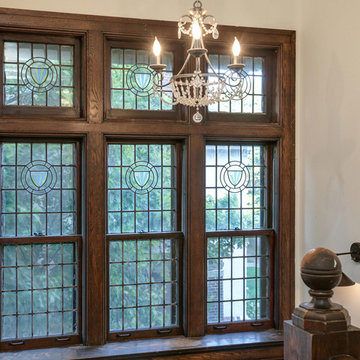
Inspiration för mellanstora klassiska trappor i trä, med sättsteg i trä och räcke i trä
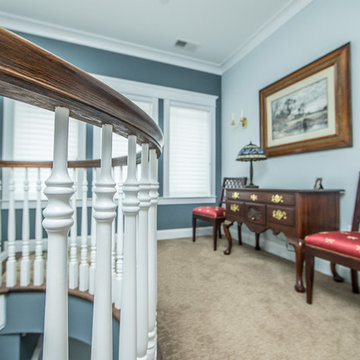
The entryway and staircase of this home will take your breath away. From the moment you step in you see the gorgeous wrapping staircase with stained wood and bright white spindles,
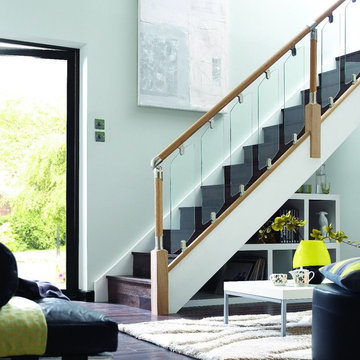
FUSION Glass Stairparts will give your staircase an ultra-modern look. This latest iteration of FUSION Stairparts replaces the metal tube spindles with 8mm Thick, toughened glass panels giving a sleek and striking look. Available in a choice of Pine or White Oak Timbers, FUSION Glass has 54mm diametre Handrails & Newel Posts with metal connectors available in a Chrome or Brushed Nickel Finish. As well as looking sleek and modern, FUSION is also straightforward to install.
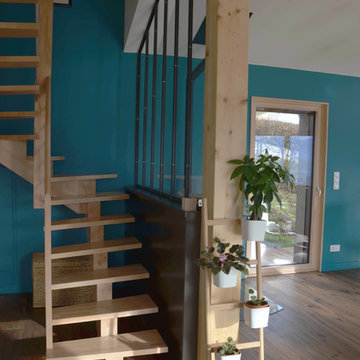
Escaliers menant aux chambres. Totalement en bois. Création d'une verrière pour laissant circuler la lumière.
Bild på en mellanstor vintage u-trappa i trä, med sättsteg i trä och räcke i trä
Bild på en mellanstor vintage u-trappa i trä, med sättsteg i trä och räcke i trä
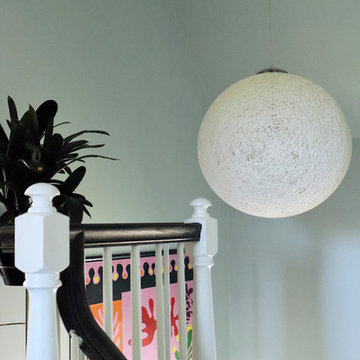
I am so excited to finally share my Spring 2018 One Room Challenge! For those of you who don't know me, I'm Natasha Habermann. I am a full-time interior designer and blogger living in North Salem, NY. Last Fall, I participated as a guest in the Fall 2017 ORC and was selected by Sophie Dow, editor in chief of House Beautiful to participate as a featured designer in the Spring 2018 ORC. I've religiously followed the ORC for years, so being selected as a featured designer was a tremendous honor.
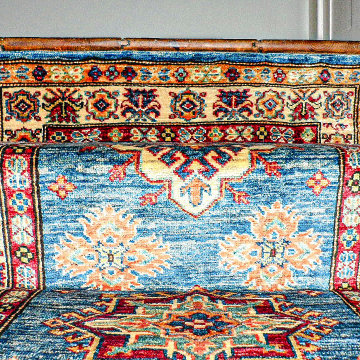
Kaoud Runners with installation only available at Kaoud Rugs in West Hartford and Manchester CT!
Inspiration för en vintage trappa, med räcke i trä
Inspiration för en vintage trappa, med räcke i trä
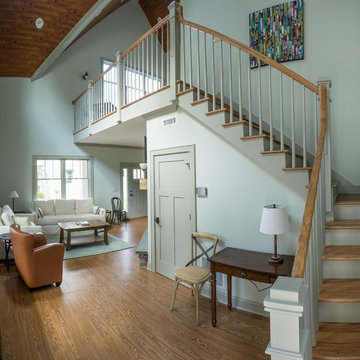
Idéer för stora rustika l-trappor i trä, med sättsteg i målat trä och räcke i trä
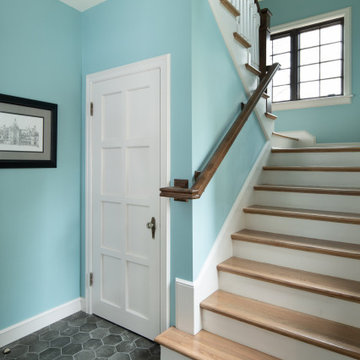
This stairway leads from the garage entry to the Guest Suite
Idéer för vintage u-trappor i trä, med sättsteg i målat trä och räcke i trä
Idéer för vintage u-trappor i trä, med sättsteg i målat trä och räcke i trä
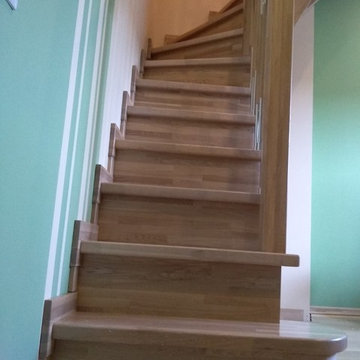
Inredning av en liten l-trappa i trä, med sättsteg i trä och räcke i trä
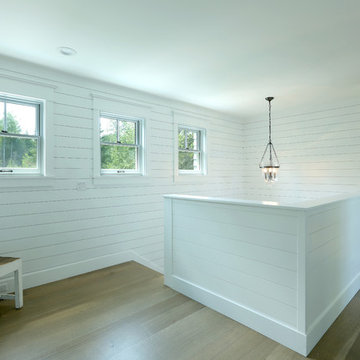
Builder: Boone Construction
Photographer: M-Buck Studio
This lakefront farmhouse skillfully fits four bedrooms and three and a half bathrooms in this carefully planned open plan. The symmetrical front façade sets the tone by contrasting the earthy textures of shake and stone with a collection of crisp white trim that run throughout the home. Wrapping around the rear of this cottage is an expansive covered porch designed for entertaining and enjoying shaded Summer breezes. A pair of sliding doors allow the interior entertaining spaces to open up on the covered porch for a seamless indoor to outdoor transition.
The openness of this compact plan still manages to provide plenty of storage in the form of a separate butlers pantry off from the kitchen, and a lakeside mudroom. The living room is centrally located and connects the master quite to the home’s common spaces. The master suite is given spectacular vistas on three sides with direct access to the rear patio and features two separate closets and a private spa style bath to create a luxurious master suite. Upstairs, you will find three additional bedrooms, one of which a private bath. The other two bedrooms share a bath that thoughtfully provides privacy between the shower and vanity.
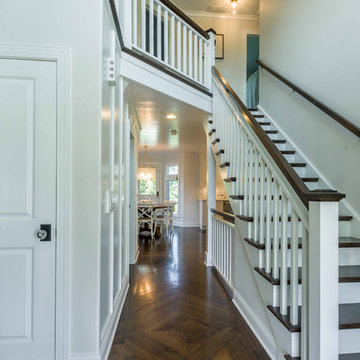
This 1990s brick home had decent square footage and a massive front yard, but no way to enjoy it. Each room needed an update, so the entire house was renovated and remodeled, and an addition was put on over the existing garage to create a symmetrical front. The old brown brick was painted a distressed white.
The 500sf 2nd floor addition includes 2 new bedrooms for their teen children, and the 12'x30' front porch lanai with standing seam metal roof is a nod to the homeowners' love for the Islands. Each room is beautifully appointed with large windows, wood floors, white walls, white bead board ceilings, glass doors and knobs, and interior wood details reminiscent of Hawaiian plantation architecture.
The kitchen was remodeled to increase width and flow, and a new laundry / mudroom was added in the back of the existing garage. The master bath was completely remodeled. Every room is filled with books, and shelves, many made by the homeowner.
Project photography by Kmiecik Imagery.
105 foton på turkos trappa, med räcke i trä
5
