442 foton på turkos uteplats
Sortera efter:
Budget
Sortera efter:Populärt i dag
21 - 40 av 442 foton
Artikel 1 av 3
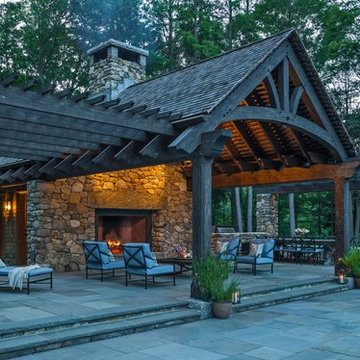
Richard Mandelkorn
Inspiration för en stor rustik uteplats på baksidan av huset, med en öppen spis, takförlängning och marksten i betong
Inspiration för en stor rustik uteplats på baksidan av huset, med en öppen spis, takförlängning och marksten i betong

The 'L' shape of the house creates the heavily landscaped outdoor fire pit area. The quad sliding door leads to the family room, while the windows on the left are off the kitchen (far left) and buffet built-in. This allows for food to be served directly from the house to the fire pit area.
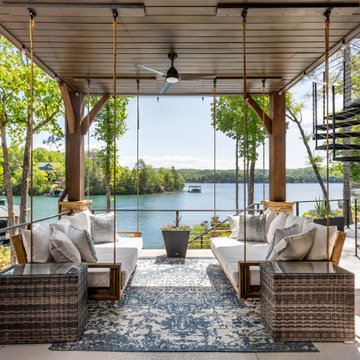
Idéer för att renovera en stor rustik uteplats på baksidan av huset, med stämplad betong och takförlängning
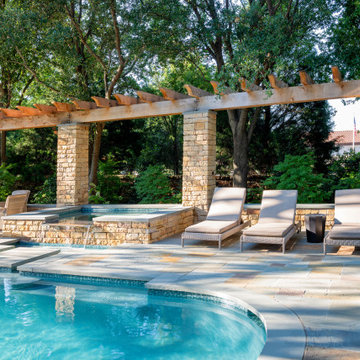
Exempel på en mellanstor modern uteplats på baksidan av huset, med utekök, trädäck och markiser
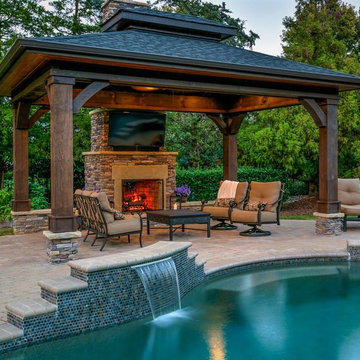
Photo by BruceSaundersPhotography.com
Idéer för mellanstora amerikanska uteplatser på baksidan av huset, med en öppen spis, marksten i betong och ett lusthus
Idéer för mellanstora amerikanska uteplatser på baksidan av huset, med en öppen spis, marksten i betong och ett lusthus
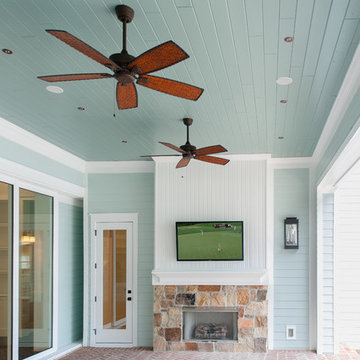
4 beds 5 baths 4,447 sqft
RARE FIND! NEW HIGH-TECH, LAKE FRONT CONSTRUCTION ON HIGHLY DESIRABLE WINDERMERE CHAIN OF LAKES. This unique home site offers the opportunity to enjoy lakefront living on a private cove with the beauty and ambiance of a classic "Old Florida" home. With 150 feet of lake frontage, this is a very private lot with spacious grounds, gorgeous landscaping, and mature oaks. This acre plus parcel offers the beauty of the Butler Chain, no HOA, and turn key convenience. High-tech smart house amenities and the designer furnishings are included. Natural light defines the family area featuring wide plank hickory hardwood flooring, gas fireplace, tongue and groove ceilings, and a rear wall of disappearing glass opening to the covered lanai. The gourmet kitchen features a Wolf cooktop, Sub-Zero refrigerator, and Bosch dishwasher, exotic granite counter tops, a walk in pantry, and custom built cabinetry. The office features wood beamed ceilings. With an emphasis on Florida living the large covered lanai with summer kitchen, complete with Viking grill, fridge, and stone gas fireplace, overlook the sparkling salt system pool and cascading spa with sparkling lake views and dock with lift. The private master suite and luxurious master bath include granite vanities, a vessel tub, and walk in shower. Energy saving and organic with 6-zone HVAC system and Nest thermostats, low E double paned windows, tankless hot water heaters, spray foam insulation, whole house generator, and security with cameras. Property can be gated.
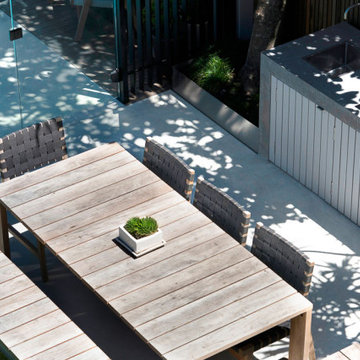
Idéer för att renovera en mellanstor funkis uteplats på baksidan av huset, med utekök och marksten i betong
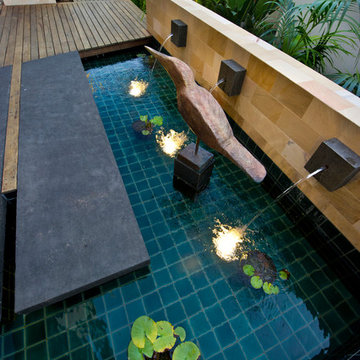
Peta North
Bild på en liten funkis uteplats framför huset, med en fontän och naturstensplattor
Bild på en liten funkis uteplats framför huset, med en fontän och naturstensplattor
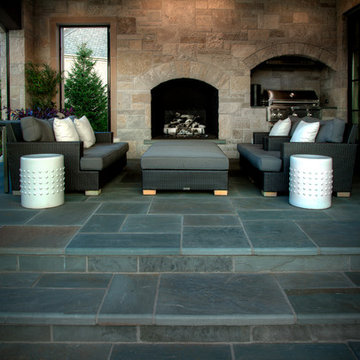
Inredning av en modern stor uteplats på baksidan av huset, med utekök, naturstensplattor och takförlängning
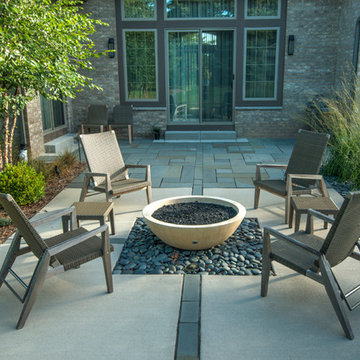
A contemporary, cast concrete fire bowl is centered on the living room doors, surrounded by beach pebble mulch. Bluestone inlays in the concrete mark the centerline of the bowl in both directions and continues into the thermal finish, full range bluestone patio.
Erickson Digital Studio
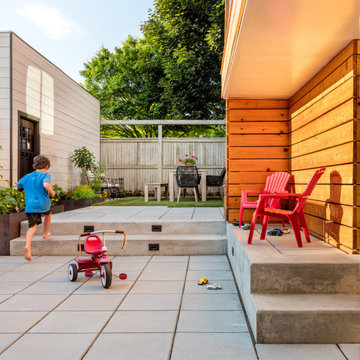
A forgotten backyard space was reimagined and transformed by SCJ Studio for outdoor living, dining, entertaining, and play. A terraced approach was needed to meet up with existing grades to the alley, new concrete stairs with integrated lighting, paving, built-in benches, a turf area, and planting were carefully thought through.
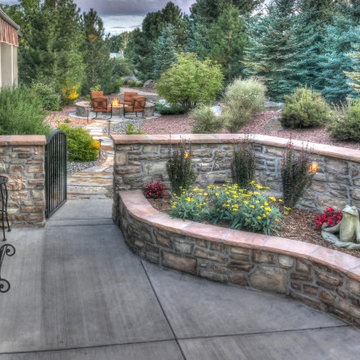
This raised bed in the courtyard provides a wonderful opportunity to introduce color and life into the hardscape.
Klassisk inredning av en mellanstor uteplats på baksidan av huset, med utekrukor, betongplatta och markiser
Klassisk inredning av en mellanstor uteplats på baksidan av huset, med utekrukor, betongplatta och markiser
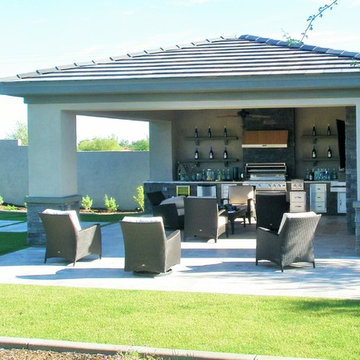
We added this outdoor living area to a beautiful home in Paradise Valley. It features a full kitchen with refrigerator, gas cook surface, sink, Ice maker, bathroom with shower, even a flat screen television with surround sound.
Photos by, Gregory Kerber
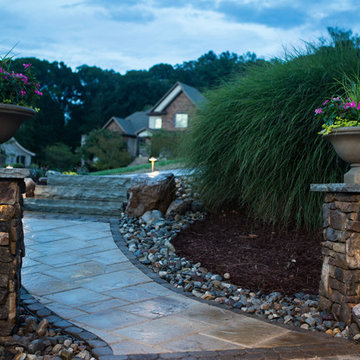
Mike Micciche, Hawkins Landscape Architechture
Foto på en mellanstor rustik uteplats på baksidan av huset, med marksten i betong och takförlängning
Foto på en mellanstor rustik uteplats på baksidan av huset, med marksten i betong och takförlängning
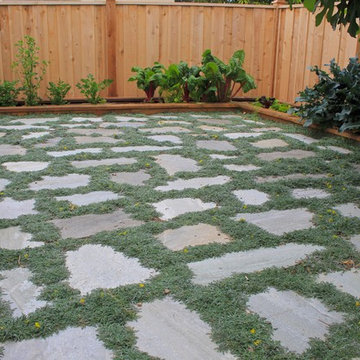
Five months after install, we have nearly complete coverage by silver carpet (Dymondia margaretae). Very pleased how fast and flushed this came through. Looking forward to experimenting more with the possibilities. We also built the custom garden beds around the patio to provide non-compacted growing space for the client.
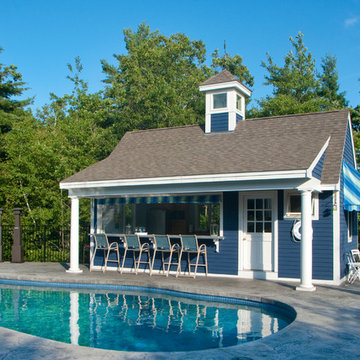
Inspiration för en stor vintage uteplats på baksidan av huset, med utekök, naturstensplattor och ett lusthus
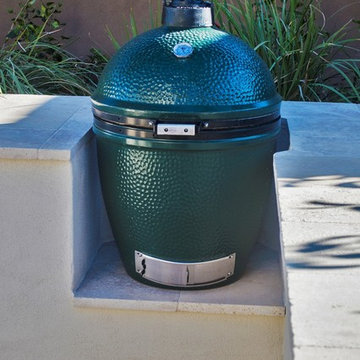
Imagine Backyard Living brings together the top brands in spas and hot tubs, patio furniture, landscaping, accessories and maintenance under one roof to create unique and exceptional environments.
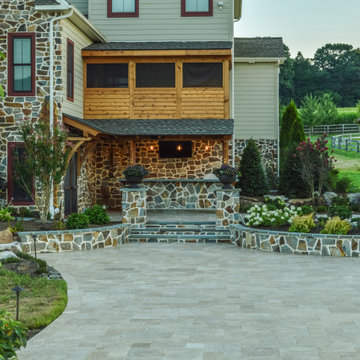
The travertine pool decking is a great option for around pools, because it stays relatively cool to the touch in the summer months and provides a clean consistent appearance.
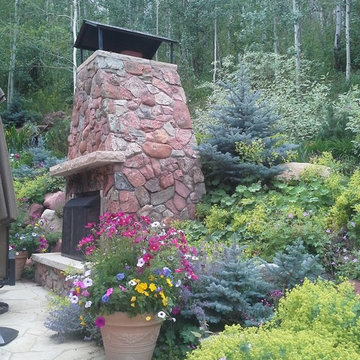
Custom stone veneer fireplace incorporates native stone and house veneer into the landscape. Terraced boulder retaining walls are filled with mountain style plantings.
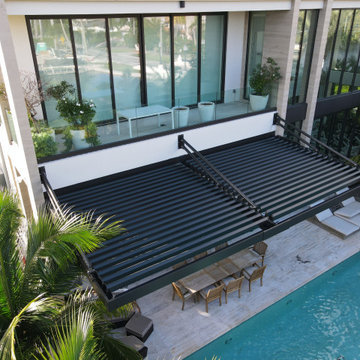
While our client already had a shaded area built in to structure of their home, they were looking for a solution that extends all the way to the pool. Our design consultant designed our Louvered Pergola System to be installed without columns, anchoring to the home with additional hangers for support. With our smart shade structure they were able to extend their outdoor living space and have the possibility of opening and closing the louvers as they please.
442 foton på turkos uteplats
2