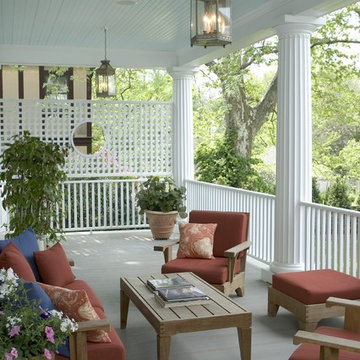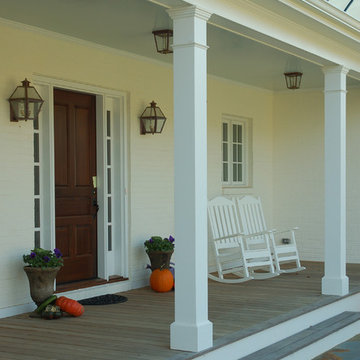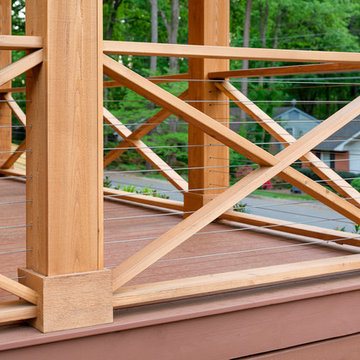111 foton på turkos veranda framför huset
Sortera efter:
Budget
Sortera efter:Populärt i dag
1 - 20 av 111 foton
Artikel 1 av 3

Greg Reigler
Inredning av en klassisk stor veranda framför huset, med takförlängning och trädäck
Inredning av en klassisk stor veranda framför huset, med takförlängning och trädäck

Архитекторы: Дмитрий Глушков, Фёдор Селенин; Фото: Антон Лихтарович
Inredning av en modern stor innätad veranda framför huset, med takförlängning, naturstensplattor och räcke i trä
Inredning av en modern stor innätad veranda framför huset, med takförlängning, naturstensplattor och räcke i trä

Classic Southern style home paired with traditional French Quarter Lanterns. The white siding, wood doors, and metal roof are complemented well with the copper gas lanterns.

In order for the kitchen to serve the back porch, I designed the window opening to be a glass garage door, with continuous granite countertop. It's perfect.

Exterior Paint Color: SW Dewy 6469
Exterior Trim Color: SW Extra White 7006
Furniture: Vintage fiberglass
Wall Sconce: Barnlight Electric Co
Exempel på en mellanstor maritim veranda framför huset, med betongplatta och takförlängning
Exempel på en mellanstor maritim veranda framför huset, med betongplatta och takförlängning
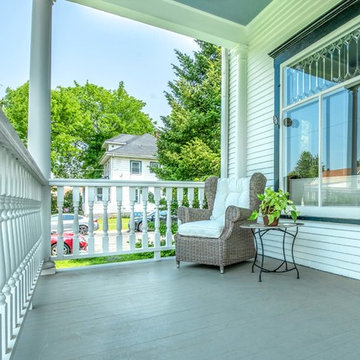
Fiberglass structural columns support the roof system.
A&J Photography, Inc.
Inspiration för en mellanstor vintage veranda framför huset, med betongplatta och takförlängning
Inspiration för en mellanstor vintage veranda framför huset, med betongplatta och takförlängning
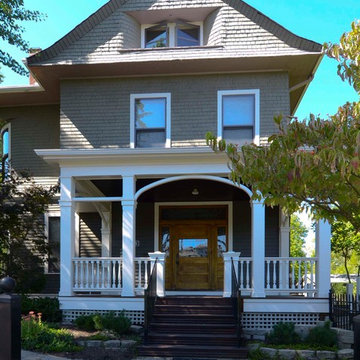
Inspiration för mellanstora klassiska verandor framför huset, med trädäck och takförlängning
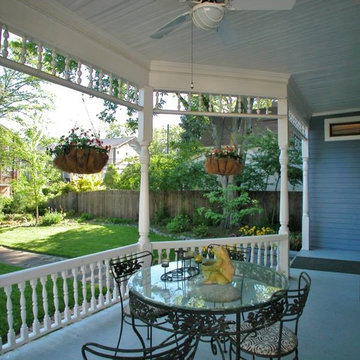
Inspiration för mellanstora klassiska verandor framför huset, med trädäck och takförlängning
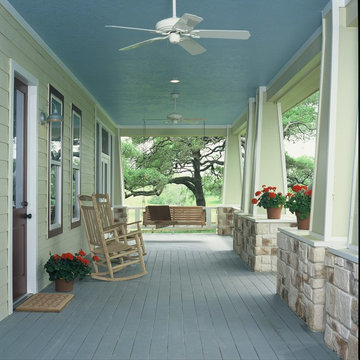
Morningside Architects, LLP
Contractor: Rockwell Homes
Bild på en stor lantlig veranda framför huset, med trädäck och takförlängning
Bild på en stor lantlig veranda framför huset, med trädäck och takförlängning
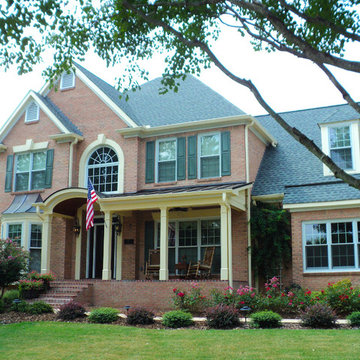
Large,half porch with arched entry. Designed and built by Georgia Front Porch. © 2012 Jan Stittleburg, jsphotofx.com for Georgia Front Porch.
Inredning av en klassisk stor veranda framför huset, med takförlängning
Inredning av en klassisk stor veranda framför huset, med takförlängning
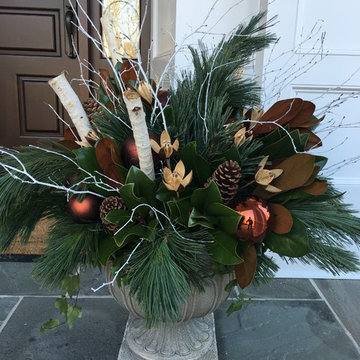
These urns are filled with winter greens, magnolia boughs, white birch branches, and touches of copper for a different take on Christmas decorations.
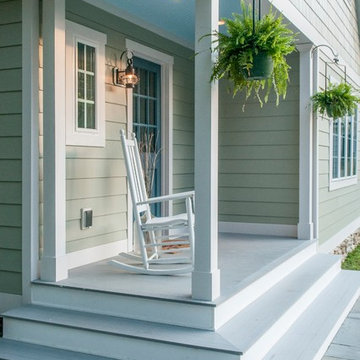
Maritim inredning av en liten veranda framför huset, med naturstensplattor och takförlängning
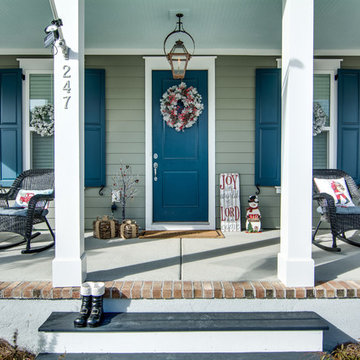
Raised panel shutters by ARMOR with coordinating shutter dogs add to the curb appeal on this Southern front porch.
Raised Panel Shutters complete the look of the exteriors on these homes located in the new and growing Nexton Community. These elegant shutters are known for adding a touch of class, pairing well with virtually any style window for a complete and cohesive look. Custom designed and fabricated to your precise needs, you can be sure that our raised panel shutters will enrich your exterior with added style, curb appeal and value.
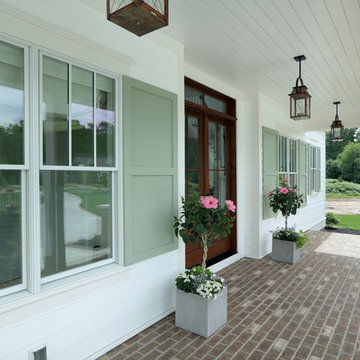
Builder: Homes by True North
Interior Designer: L. Rose Interiors
Photographer: M-Buck Studio
This charming house wraps all of the conveniences of a modern, open concept floor plan inside of a wonderfully detailed modern farmhouse exterior. The front elevation sets the tone with its distinctive twin gable roofline and hipped main level roofline. Large forward facing windows are sheltered by a deep and inviting front porch, which is further detailed by its use of square columns, rafter tails, and old world copper lighting.
Inside the foyer, all of the public spaces for entertaining guests are within eyesight. At the heart of this home is a living room bursting with traditional moldings, columns, and tiled fireplace surround. Opposite and on axis with the custom fireplace, is an expansive open concept kitchen with an island that comfortably seats four. During the spring and summer months, the entertainment capacity of the living room can be expanded out onto the rear patio featuring stone pavers, stone fireplace, and retractable screens for added convenience.
When the day is done, and it’s time to rest, this home provides four separate sleeping quarters. Three of them can be found upstairs, including an office that can easily be converted into an extra bedroom. The master suite is tucked away in its own private wing off the main level stair hall. Lastly, more entertainment space is provided in the form of a lower level complete with a theatre room and exercise space.
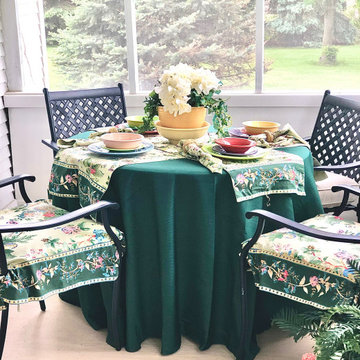
Front porch, screened
Idéer för mellanstora lantliga innätade verandor framför huset, med takförlängning
Idéer för mellanstora lantliga innätade verandor framför huset, med takförlängning
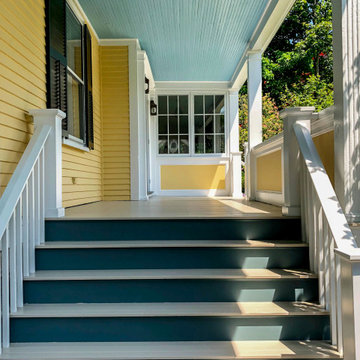
Our new Newton Center clients requested our services for a thorough exterior painting from top to bottom. Our crew first washed the home by hand with bleach and jomax. Proper EPA lead safety set up was used on the property. The siding, trim, window casings, doors, and shutters were all scraped, sanded, primed and two new coats of Benjamin Moore were applied. The deck and porch, along with all railings and ceilings, were prepped and freshly painted.
111 foton på turkos veranda framför huset
1
