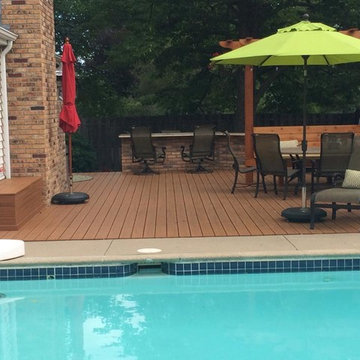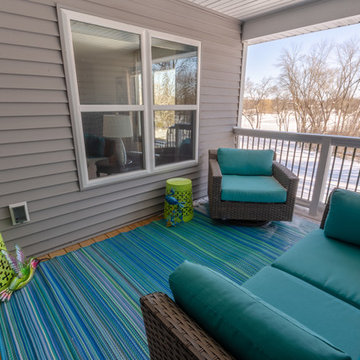163 foton på turkos veranda på baksidan av huset
Sortera efter:
Budget
Sortera efter:Populärt i dag
101 - 120 av 163 foton
Artikel 1 av 3
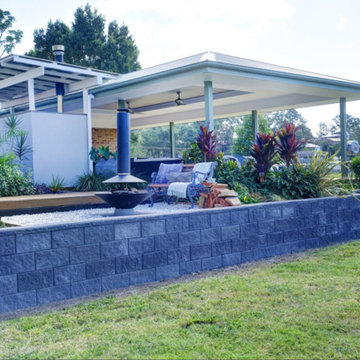
Foto på en stor tropisk veranda på baksidan av huset, med utekök, betongplatta och takförlängning
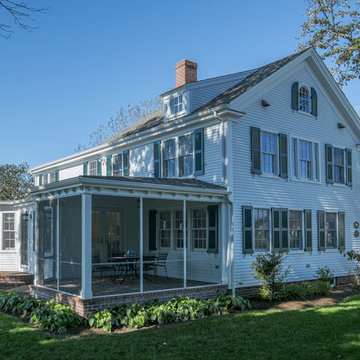
Inspiration för en mellanstor vintage veranda på baksidan av huset, med marksten i tegel och takförlängning
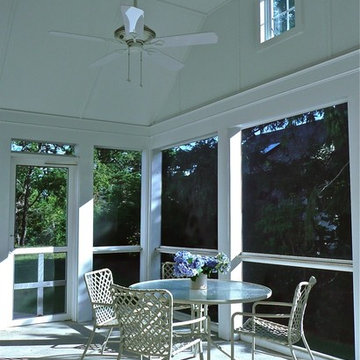
The house on Cranberry Lane began with a reproduction of a historic “half Cape” cottage that was built as a retirement home for one person in 1980. Nearly thirty years later, the next generation of the family asked me to incorporate the original house into a design that would accomodate the extended family for vacations and holidays, yet keep the look and feel of the original cottage from the street. While they wanted a traditional exterior, my clients also asked for a house that would feel more spacious than it looked, and be filled with natural light.
Inside the house, the materials and details are traditional, but the spaces are not. Coming in from the farmer’s porch, the vaulted entry comes as a surprise, with light streaming in from skylights above the stair. The open kitchen and dining area is long and low, with windows looking out over the gardens planted after the original cottage was built. A door at the far end of the room leads to a screened porch that serves as a hub of family life in the summer. The living room is compact in plan, but open to the main ridge and the loft space above. The doghouse dormers on the front roof bring light into both the loft and living room, and also provide a view for anyone sitting at the 20 foot long cherry desktop that runs along the low wall at the edge of the loft. The loft space connects the two upstairs bedrooms, and serves as a combination home office, sitting room, and overflow sleeping area.
All the interior trim, millwork, cabinets, stairs and railings were built on site, providing character to the house with a modern spin on traditional New England craftsmanship.
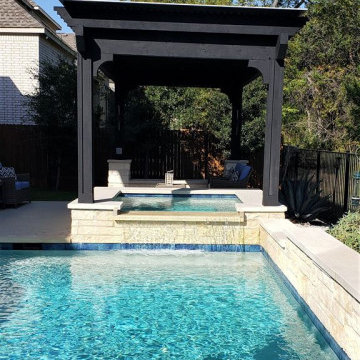
Altogether this was a relatively simple project, but the results are stunning. The pergola, fire pit and stone columns look like they were here all along. Our Leander, TX, clients are quite pleased with the results and look forward to spending many lazy afternoons in the shade
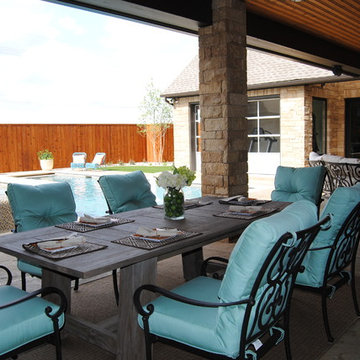
Foto på en stor vintage veranda på baksidan av huset, med naturstensplattor och takförlängning
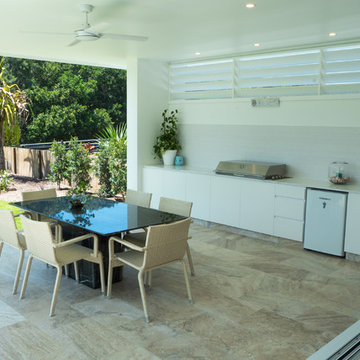
La Perla Travertine is a beautiful option in between traditional Silver & Crema - for when you just can't decide
Exempel på en mellanstor modern veranda på baksidan av huset, med utekök, naturstensplattor och takförlängning
Exempel på en mellanstor modern veranda på baksidan av huset, med utekök, naturstensplattor och takförlängning
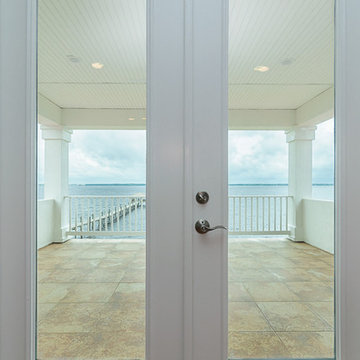
Look at the magnificent view out of the master bedroom suite.
Inspiration för mellanstora medelhavsstil verandor på baksidan av huset, med kakelplattor och takförlängning
Inspiration för mellanstora medelhavsstil verandor på baksidan av huset, med kakelplattor och takförlängning
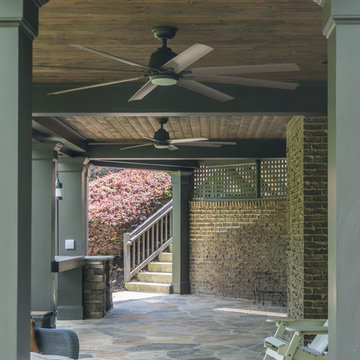
Composite Deck with Trex Transcend Spiced Rum and Screened-in Porch. Built by Decksouth.
Idéer för stora funkis verandor på baksidan av huset, med utekök, naturstensplattor och takförlängning
Idéer för stora funkis verandor på baksidan av huset, med utekök, naturstensplattor och takförlängning
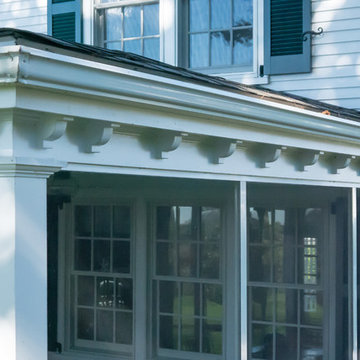
Idéer för mellanstora vintage verandor på baksidan av huset, med marksten i tegel och takförlängning
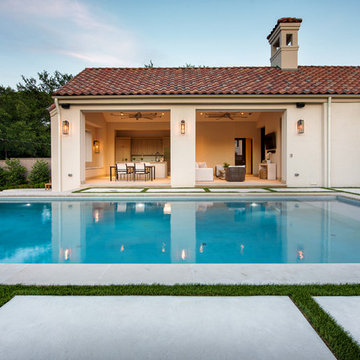
Jimi Smith Photography
Idéer för en stor medelhavsstil innätad veranda på baksidan av huset, med marksten i betong och takförlängning
Idéer för en stor medelhavsstil innätad veranda på baksidan av huset, med marksten i betong och takförlängning
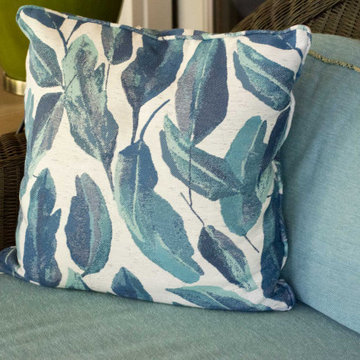
The last installment of our Summer Porch Series is actually my own Screened Porch. My husband Tom and I love this outdoor space, and I have designed it like I would any other room in my home. When we purchased our home, it was just a covered porch. We added the screens, and it has been worth every penny. A couple of years ago, we even added a television out here so we could watch our beloved Bulldogs play football. We brought the all-weather wicker furniture from our previous home, but I recently had the cushions recovered in outdoor fabrics of blues and greens. This extends the color palette from my newly redesigned Den into this space.
I added colorful accessories like an oversized green ceramic lamp, and navy jute poufs serve as my coffee table. I even added artwork to fill the large wall over a console. Of course, I let nature be the best accessory and filled pots and hanging baskets with pet friendly plants.
We love our Screened Porch and utilize it as a third living space in our home. We hope you have enjoyed our Summer Porch Series and are inspired to redesign your outdoor spaces. If you need help, just give us a call. Enjoy!
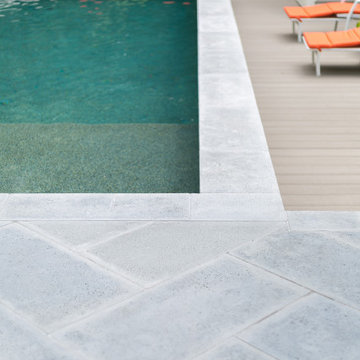
Foto på en mellanstor vintage veranda på baksidan av huset, med en eldstad, kakelplattor, takförlängning och räcke i trä
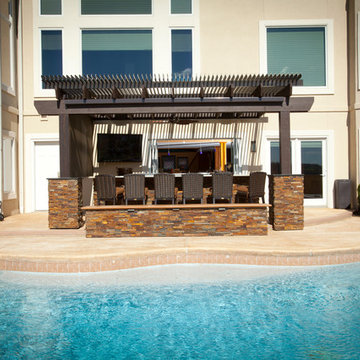
Inredning av en medelhavsstil mellanstor veranda på baksidan av huset, med betongplatta
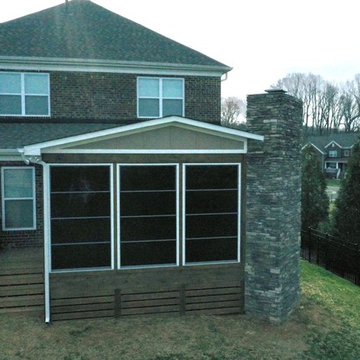
Idéer för en amerikansk veranda på baksidan av huset, med en eldstad
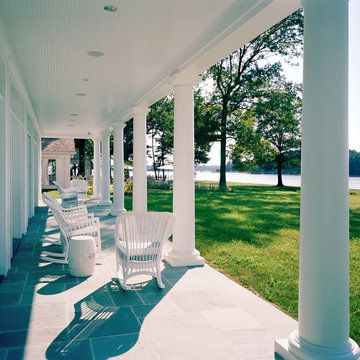
Robert Lautman photographer
Exempel på en mycket stor klassisk veranda på baksidan av huset, med naturstensplattor och takförlängning
Exempel på en mycket stor klassisk veranda på baksidan av huset, med naturstensplattor och takförlängning
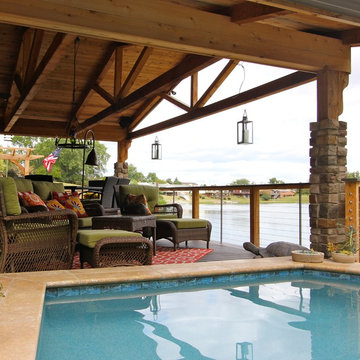
Idéer för en stor klassisk veranda på baksidan av huset, med utekök, trädäck och takförlängning
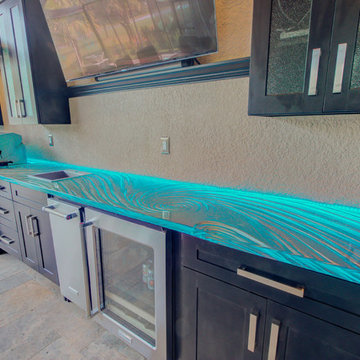
Check out these incredible countertops done by Downing Designs for our customer in Naples. Great job, Jeff!
Idéer för mellanstora funkis verandor på baksidan av huset, med utekök
Idéer för mellanstora funkis verandor på baksidan av huset, med utekök
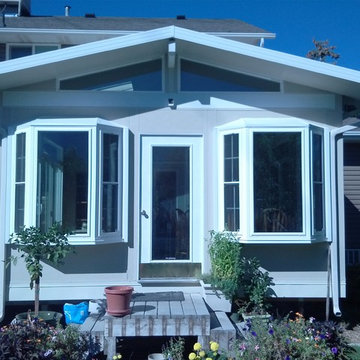
Idéer för mellanstora vintage innätade verandor på baksidan av huset, med trädäck och takförlängning
163 foton på turkos veranda på baksidan av huset
6
