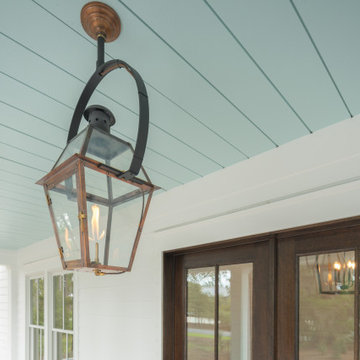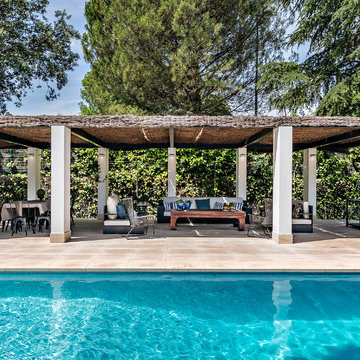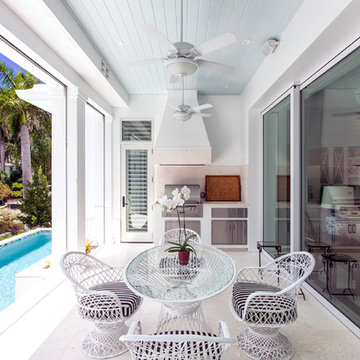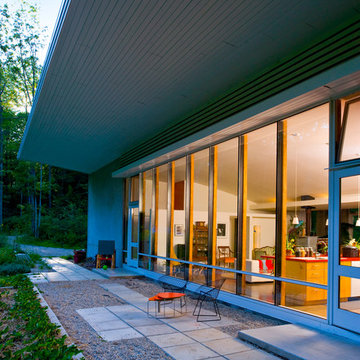248 foton på turkos veranda
Sortera efter:
Budget
Sortera efter:Populärt i dag
61 - 80 av 248 foton
Artikel 1 av 3
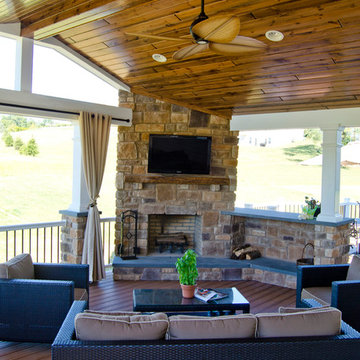
This Space was built using Trex Tiki Torch decking along with white radiance rail handrails. This space was built for outdoor living. With the impressive fire feature and outdoor kitchen this space is ready to entertain. Even in the evening hours, this space will light up to keep the party going all night long.
Photography By: Keystone Custom Decks
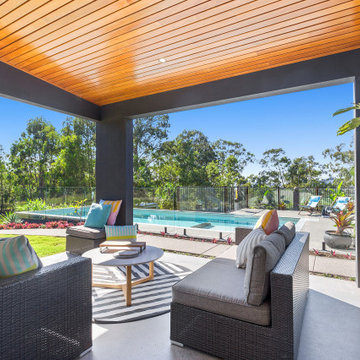
With a built in kitchen, table and lounge space this outdoor area is an entertainers dream! Plenty of space to have a chat, grab a snag or watch the kids in the pool.
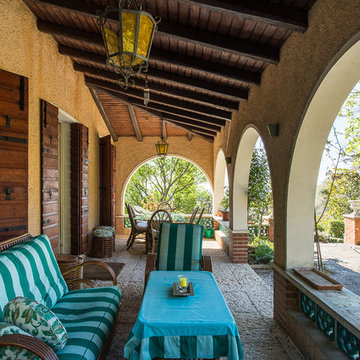
Matteo Crema
Foto på en stor lantlig veranda längs med huset, med utekrukor, naturstensplattor och takförlängning
Foto på en stor lantlig veranda längs med huset, med utekrukor, naturstensplattor och takförlängning
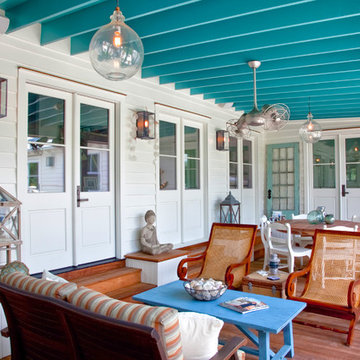
Home by RS Custom Homes
Photography by Patrick Brickman
Exempel på en maritim veranda, med trädäck och takförlängning
Exempel på en maritim veranda, med trädäck och takförlängning
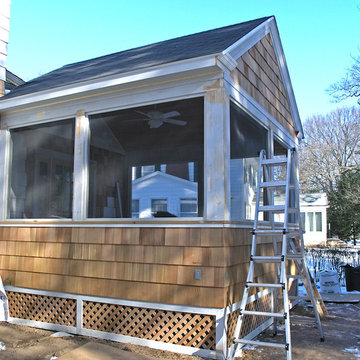
Bild på en stor vintage innätad veranda på baksidan av huset, med trädäck och takförlängning

母屋・玄関アプローチ/東面外観
玄関へのアプローチへは駐車場や畑からも行きやすいよう、高低差のあった通路は足の運びやすさを考慮して、新たに階段やスロープを設置しました。また通路としての適切な広さを確保して、バックヤード的に使われがちなエリアでもあるので、内部との関係も踏まえて外部空間の役割を明確にしたうえで整理し、常にスッキリと維持できるよう提案しました。
Photo by:ジェイクス 佐藤二郎
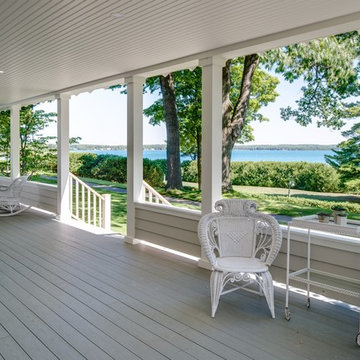
Birchwood Construction had the pleasure of working with Jonathan Lee Architects to revitalize this beautiful waterfront cottage. Located in the historic Belvedere Club community, the home's exterior design pays homage to its original 1800s grand Southern style. To honor the iconic look of this era, Birchwood craftsmen cut and shaped custom rafter tails and an elegant, custom-made, screen door. The home is framed by a wraparound front porch providing incomparable Lake Charlevoix views.
The interior is embellished with unique flat matte-finished countertops in the kitchen. The raw look complements and contrasts with the high gloss grey tile backsplash. Custom wood paneling captures the cottage feel throughout the rest of the home. McCaffery Painting and Decorating provided the finishing touches by giving the remodeled rooms a fresh coat of paint.
Photo credit: Phoenix Photographic
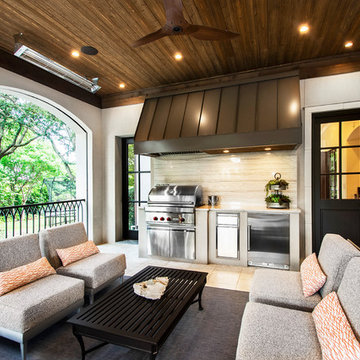
Versatile Imaging
Idéer för att renovera en stor vintage veranda på baksidan av huset, med kakelplattor och takförlängning
Idéer för att renovera en stor vintage veranda på baksidan av huset, med kakelplattor och takförlängning
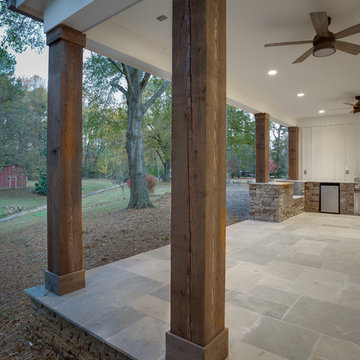
Chris Backey
Klassisk inredning av en mellanstor veranda på baksidan av huset, med naturstensplattor och takförlängning
Klassisk inredning av en mellanstor veranda på baksidan av huset, med naturstensplattor och takförlängning
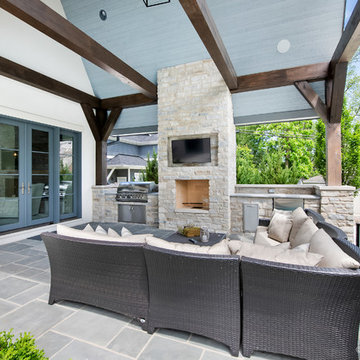
Covered Porch
Idéer för en klassisk veranda på baksidan av huset, med naturstensplattor och takförlängning
Idéer för en klassisk veranda på baksidan av huset, med naturstensplattor och takförlängning
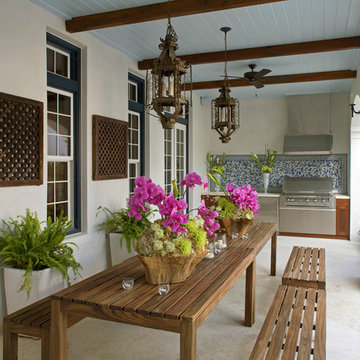
Foto på en stor medelhavsstil veranda på baksidan av huset, med naturstensplattor och takförlängning
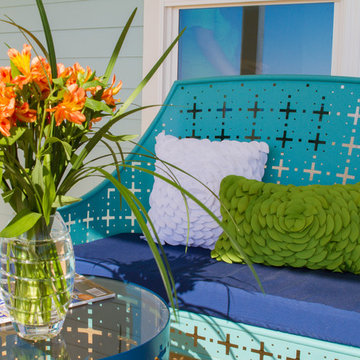
Idéer för en mellanstor maritim veranda framför huset, med trädäck och takförlängning
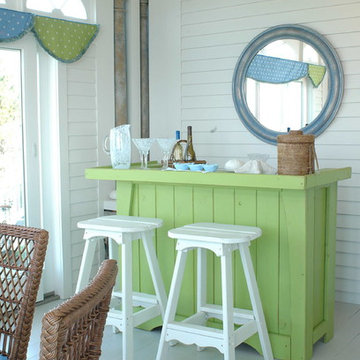
Porch overlooking the Atlantic Ocean in York, ME
Inspiration för en stor maritim veranda på baksidan av huset, med trädäck och takförlängning
Inspiration för en stor maritim veranda på baksidan av huset, med trädäck och takförlängning
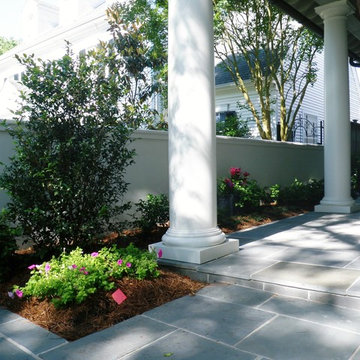
Colorful flowers flank a flagstone landing to create a warm welcome to this home. Define a path for your guests with the use of landscape and hardscape.
Exterior Designs, Inc. by Beverly Katz
New Orleans Landscape Designer
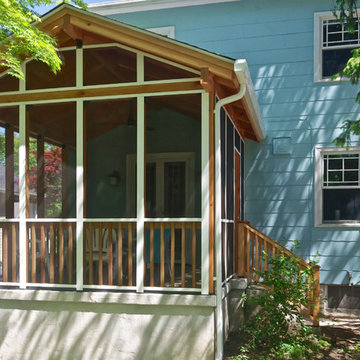
Inspiration för en mellanstor amerikansk innätad veranda på baksidan av huset, med takförlängning
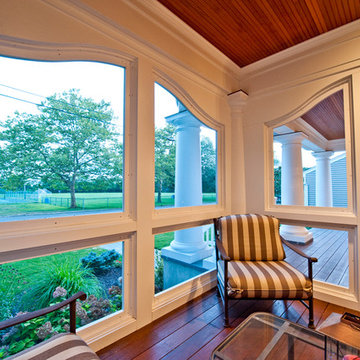
Stephen Govel Photography
Bild på en mellanstor vintage innätad veranda framför huset, med trädäck och takförlängning
Bild på en mellanstor vintage innätad veranda framför huset, med trädäck och takförlängning
248 foton på turkos veranda
4
