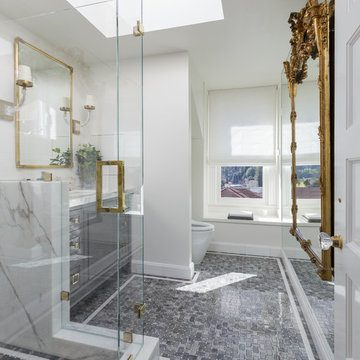3 024 foton på turkost badrum, med vit kakel
Sortera efter:
Budget
Sortera efter:Populärt i dag
101 - 120 av 3 024 foton
Artikel 1 av 3

Bathroom remodel. Wanted to keep the vintage charm with new refreshed finishes. New marble flooring, new claw foot tub, custom glass shower.
Idéer för mellanstora vintage vitt en-suite badrum, med vita skåp, ett badkar med tassar, en hörndusch, en toalettstol med hel cisternkåpa, vit kakel, tunnelbanekakel, blå väggar, ett nedsänkt handfat, marmorbänkskiva, flerfärgat golv, dusch med gångjärnsdörr och luckor med infälld panel
Idéer för mellanstora vintage vitt en-suite badrum, med vita skåp, ett badkar med tassar, en hörndusch, en toalettstol med hel cisternkåpa, vit kakel, tunnelbanekakel, blå väggar, ett nedsänkt handfat, marmorbänkskiva, flerfärgat golv, dusch med gångjärnsdörr och luckor med infälld panel

Idéer för ett stort maritimt vit en-suite badrum, med skåp i shakerstil, vita skåp, en dusch i en alkov, vit kakel, keramikplattor, vita väggar, bänkskiva i kvarts, grått golv och dusch med gångjärnsdörr

Inspiration för ett stort vintage blå blått en-suite badrum, med släta luckor, beige skåp, ett fristående badkar, en hörndusch, en bidé, vit kakel, vita väggar, klinkergolv i porslin, ett undermonterad handfat, bänkskiva i kvartsit, beiget golv och dusch med gångjärnsdörr

Klassisk inredning av ett litet vit vitt en-suite badrum, med bruna skåp, en öppen dusch, en toalettstol med separat cisternkåpa, vit kakel, porslinskakel, vita väggar, klinkergolv i keramik, ett undermonterad handfat, bänkskiva i kvarts, grönt golv och skåp i shakerstil

This ensuite girl’s bathroom doubles as a family room guest bath. Our focus was to create an environment that was somewhat feminine but yet very neutral. The unlacquered brass finishes combined with lava rock flooring and neutral color palette creates a durable yet elegant atmosphere to this compromise.
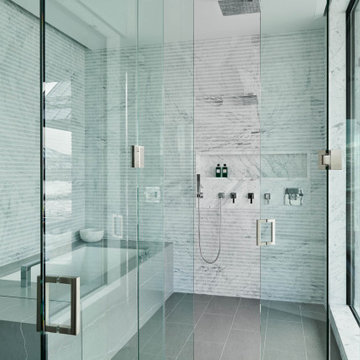
Bild på ett funkis badrum, med ett undermonterat badkar, våtrum, vit kakel, grått golv och dusch med gångjärnsdörr
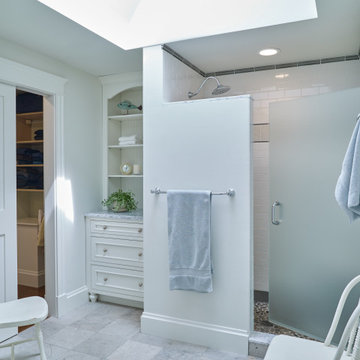
Maritim inredning av ett badrum, med en dusch i en alkov, vit kakel, tunnelbanekakel, grå väggar, grått golv och dusch med gångjärnsdörr

Foto på ett funkis vit badrum, med släta luckor, vita skåp, vit kakel, vita väggar, ett undermonterad handfat och grått golv

Large master bath with freestanding custom vanity cabinet designed to look like a piece of furniture
Foto på ett stort vintage en-suite badrum, med vit kakel, tunnelbanekakel, vita väggar, klinkergolv i porslin, grått golv, dusch med gångjärnsdörr, ett platsbyggt badkar och en hörndusch
Foto på ett stort vintage en-suite badrum, med vit kakel, tunnelbanekakel, vita väggar, klinkergolv i porslin, grått golv, dusch med gångjärnsdörr, ett platsbyggt badkar och en hörndusch

This 80's style Mediterranean Revival house was modernized to fit the needs of a bustling family. The home was updated from a choppy and enclosed layout to an open concept, creating connectivity for the whole family. A combination of modern styles and cozy elements makes the space feel open and inviting.
Photos By: Paul Vu

This beautiful master bathroom features a spacious wet room and double vanity with lots of storage. Wood-look hexagon tiles with a linear drain were used for the shower floor. The white subway tile and soaker tub contrast beautifully against the deep textural grays of the floor, and the glass accent band around the space helps tie the whole look together. The double vanity was done in a deep soft grey with white marble-look quartz countertop with a grey vein to accent the cabinetry. Dark framed mirrors play off the dark accents in the floor tile and the chrome hardware and plumbing fixtures help elevate the look.

Mater bathroom complete high-end renovation by Americcan Home Improvement, Inc.
Idéer för ett stort modernt svart en-suite badrum, med luckor med upphöjd panel, skåp i ljust trä, ett fristående badkar, en hörndusch, vit kakel, vita väggar, marmorgolv, ett integrerad handfat, marmorbänkskiva, svart golv och dusch med gångjärnsdörr
Idéer för ett stort modernt svart en-suite badrum, med luckor med upphöjd panel, skåp i ljust trä, ett fristående badkar, en hörndusch, vit kakel, vita väggar, marmorgolv, ett integrerad handfat, marmorbänkskiva, svart golv och dusch med gångjärnsdörr

Barrier Free (or Curbless) Shower with glass hinged door and herringbone shower floor
Photo: Matthew Burgess Media
Idéer för att renovera ett stort funkis grå grått en-suite badrum, med släta luckor, vita skåp, ett fristående badkar, en kantlös dusch, en toalettstol med separat cisternkåpa, vit kakel, marmorkakel, beige väggar, marmorgolv, ett undermonterad handfat, bänkskiva i kvartsit, vitt golv och dusch med gångjärnsdörr
Idéer för att renovera ett stort funkis grå grått en-suite badrum, med släta luckor, vita skåp, ett fristående badkar, en kantlös dusch, en toalettstol med separat cisternkåpa, vit kakel, marmorkakel, beige väggar, marmorgolv, ett undermonterad handfat, bänkskiva i kvartsit, vitt golv och dusch med gångjärnsdörr
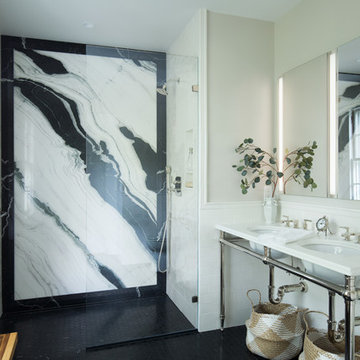
Photo by Lara Kimmerer Photography
The single, full slab of Bianco Lasa Macchia Vecchia marble is framed by Nero Marquina and provides a dramatic backdrop to this curbless shower. A double console vanity is open for aging in place, and the built-in vanity lights give sufficient light at the vanity as well.

Exempel på ett mellanstort lantligt svart svart en-suite badrum, med skåp i mörkt trä, ett fristående badkar, en kantlös dusch, vit kakel, tunnelbanekakel, vita väggar, ljust trägolv, ett undermonterad handfat, beiget golv, med dusch som är öppen och öppna hyllor

We gave this rather dated farmhouse some dramatic upgrades that brought together the feminine with the masculine, combining rustic wood with softer elements. In terms of style her tastes leaned toward traditional and elegant and his toward the rustic and outdoorsy. The result was the perfect fit for this family of 4 plus 2 dogs and their very special farmhouse in Ipswich, MA. Character details create a visual statement, showcasing the melding of both rustic and traditional elements without too much formality. The new master suite is one of the most potent examples of the blending of styles. The bath, with white carrara honed marble countertops and backsplash, beaded wainscoting, matching pale green vanities with make-up table offset by the black center cabinet expand function of the space exquisitely while the salvaged rustic beams create an eye-catching contrast that picks up on the earthy tones of the wood. The luxurious walk-in shower drenched in white carrara floor and wall tile replaced the obsolete Jacuzzi tub. Wardrobe care and organization is a joy in the massive walk-in closet complete with custom gliding library ladder to access the additional storage above. The space serves double duty as a peaceful laundry room complete with roll-out ironing center. The cozy reading nook now graces the bay-window-with-a-view and storage abounds with a surplus of built-ins including bookcases and in-home entertainment center. You can’t help but feel pampered the moment you step into this ensuite. The pantry, with its painted barn door, slate floor, custom shelving and black walnut countertop provide much needed storage designed to fit the family’s needs precisely, including a pull out bin for dog food. During this phase of the project, the powder room was relocated and treated to a reclaimed wood vanity with reclaimed white oak countertop along with custom vessel soapstone sink and wide board paneling. Design elements effectively married rustic and traditional styles and the home now has the character to match the country setting and the improved layout and storage the family so desperately needed. And did you see the barn? Photo credit: Eric Roth

Interior Design: Allard + Roberts Interior Design
Construction: K Enterprises
Photography: David Dietrich Photography
Idéer för att renovera ett stort vintage en-suite badrum, med skåp i mellenmörkt trä, en dubbeldusch, en toalettstol med separat cisternkåpa, vit kakel, keramikplattor, vita väggar, klinkergolv i keramik, ett undermonterad handfat, bänkskiva i kvarts, grått golv, dusch med gångjärnsdörr och skåp i shakerstil
Idéer för att renovera ett stort vintage en-suite badrum, med skåp i mellenmörkt trä, en dubbeldusch, en toalettstol med separat cisternkåpa, vit kakel, keramikplattor, vita väggar, klinkergolv i keramik, ett undermonterad handfat, bänkskiva i kvarts, grått golv, dusch med gångjärnsdörr och skåp i shakerstil
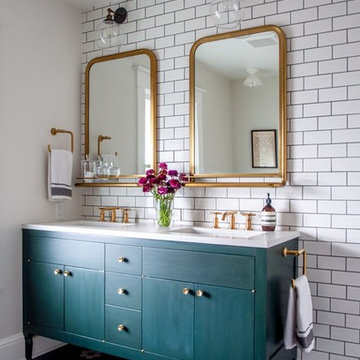
Casey Keasler
Foto på ett vintage badrum, med gröna skåp, vit kakel, vita väggar, klinkergolv i keramik, ett undermonterad handfat, bänkskiva i akrylsten, svart golv, tunnelbanekakel och släta luckor
Foto på ett vintage badrum, med gröna skåp, vit kakel, vita väggar, klinkergolv i keramik, ett undermonterad handfat, bänkskiva i akrylsten, svart golv, tunnelbanekakel och släta luckor
3 024 foton på turkost badrum, med vit kakel
6

