3 024 foton på turkost badrum, med vit kakel
Sortera efter:
Budget
Sortera efter:Populärt i dag
161 - 180 av 3 024 foton
Artikel 1 av 3
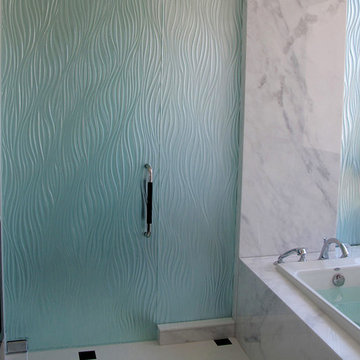
Indoor privacy never looked so good. Custom shower doors or shower enclosures enhance the look of your bathroom tenfold. Keep is simple or add some custom color to match the theme of the room. Slumped glass or cast glass provides the ultimate privacy but maintains a sleek, contemporary look. The standard texture featured is "Aqua Small" on clear glass.

Inspiration för ett stort vintage vit vitt en-suite badrum, med beige skåp, ett fristående badkar, en öppen dusch, en toalettstol med separat cisternkåpa, vit kakel, marmorkakel, vita väggar, marmorgolv, ett fristående handfat, bänkskiva i kvarts, vitt golv, dusch med gångjärnsdörr och skåp i shakerstil

Black and white art deco bathroom with black and white deco floor tiles, black hexagon tiles, classic white subway tiles, black vanity with gold hardware, Quartz countertop, and matte black fixtures.

Kids bathroom, with a custom wood vanity, white zellige backsplash from Zia Tile, and custom blue faucets from Fantini.
Inspiration för ett mellanstort retro vit vitt badrum för barn, med skåp i ljust trä, ett platsbyggt badkar, en hörndusch, en toalettstol med hel cisternkåpa, vit kakel, perrakottakakel, vita väggar, terrazzogolv, ett integrerad handfat, bänkskiva i kvarts, grått golv och med dusch som är öppen
Inspiration för ett mellanstort retro vit vitt badrum för barn, med skåp i ljust trä, ett platsbyggt badkar, en hörndusch, en toalettstol med hel cisternkåpa, vit kakel, perrakottakakel, vita väggar, terrazzogolv, ett integrerad handfat, bänkskiva i kvarts, grått golv och med dusch som är öppen

Newly constructed double vanity bath with separate soaking tub and shower for two teenage sisters. Subway tile, herringbone tile, porcelain handle lever faucets, and schoolhouse style light fixtures give a vintage twist to a contemporary bath.

This remodel was for a family moving from Dallas to The Woodlands/Spring Area. They wanted to find a home in the area that they could remodel to their more modern style. Design kid-friendly for two young children and two dogs. You don't have to sacrifice good design for family-friendly

Inspiration för maritima vitt en-suite badrum, med blå skåp, vit kakel, rosa väggar, ett fristående handfat, flerfärgat golv och släta luckor
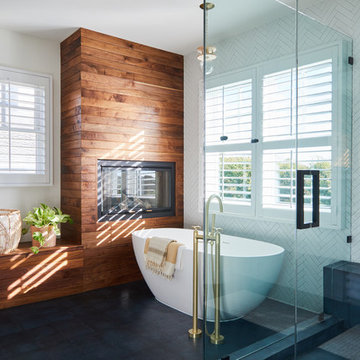
Designer- Mandy Cheng
Inspiration för ett stort maritimt en-suite badrum, med ett fristående badkar, en hörndusch, klinkergolv i keramik, vit kakel, vita väggar, svart golv och dusch med gångjärnsdörr
Inspiration för ett stort maritimt en-suite badrum, med ett fristående badkar, en hörndusch, klinkergolv i keramik, vit kakel, vita väggar, svart golv och dusch med gångjärnsdörr
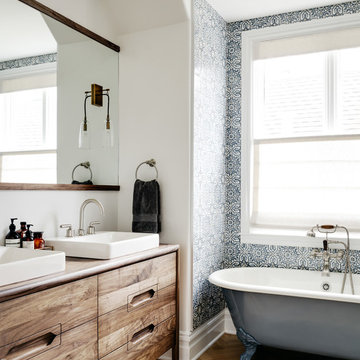
Photo by Christopher Stark.
Idéer för att renovera ett vintage brun brunt badrum, med skåp i mörkt trä, ett badkar med tassar, blå kakel, vit kakel, vita väggar, mellanmörkt trägolv, ett nedsänkt handfat, träbänkskiva, brunt golv och släta luckor
Idéer för att renovera ett vintage brun brunt badrum, med skåp i mörkt trä, ett badkar med tassar, blå kakel, vit kakel, vita väggar, mellanmörkt trägolv, ett nedsänkt handfat, träbänkskiva, brunt golv och släta luckor

Susie Lowe
Inspiration för ett mellanstort vintage vit vitt badrum för barn, med grå skåp, ett badkar med tassar, en toalettstol med separat cisternkåpa, vit kakel, marmorkakel, grå väggar, mörkt trägolv, ett konsol handfat, marmorbänkskiva, grått golv och luckor med infälld panel
Inspiration för ett mellanstort vintage vit vitt badrum för barn, med grå skåp, ett badkar med tassar, en toalettstol med separat cisternkåpa, vit kakel, marmorkakel, grå väggar, mörkt trägolv, ett konsol handfat, marmorbänkskiva, grått golv och luckor med infälld panel
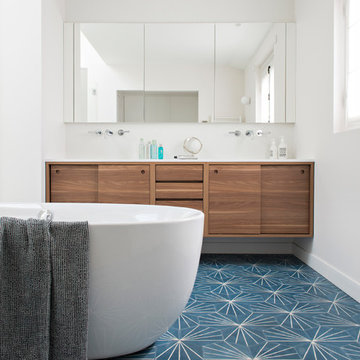
Inredning av ett modernt vit vitt badrum, med släta luckor, skåp i mellenmörkt trä, ett fristående badkar, vit kakel, mosaik, vita väggar och blått golv
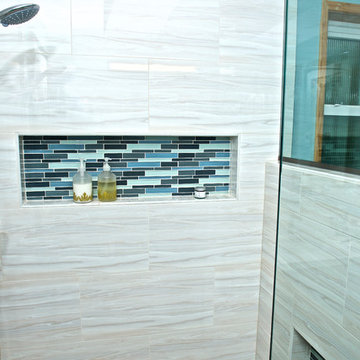
This project took a dated bathroom and changed it into a beautiful, tropical bathroom
Foto på ett mellanstort maritimt en-suite badrum, med släta luckor, skåp i mellenmörkt trä, en kantlös dusch, vit kakel, blå väggar, ett undermonterad handfat och bänkskiva i kvarts
Foto på ett mellanstort maritimt en-suite badrum, med släta luckor, skåp i mellenmörkt trä, en kantlös dusch, vit kakel, blå väggar, ett undermonterad handfat och bänkskiva i kvarts
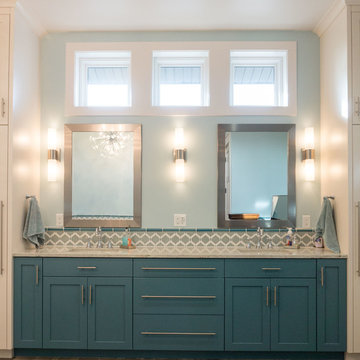
Design by Studio Boise. Photography by Cesar Martinez.
Exempel på ett stort klassiskt en-suite badrum, med skåp i shakerstil, blå skåp, ett fristående badkar, en dusch i en alkov, en toalettstol med hel cisternkåpa, vit kakel, keramikplattor, blå väggar, klinkergolv i keramik, ett undermonterad handfat och marmorbänkskiva
Exempel på ett stort klassiskt en-suite badrum, med skåp i shakerstil, blå skåp, ett fristående badkar, en dusch i en alkov, en toalettstol med hel cisternkåpa, vit kakel, keramikplattor, blå väggar, klinkergolv i keramik, ett undermonterad handfat och marmorbänkskiva
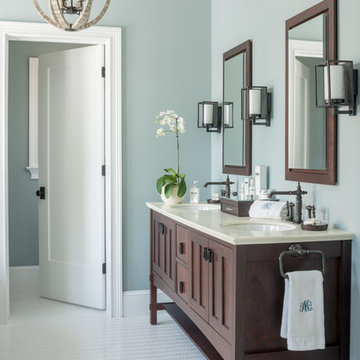
This master bathroom’s large double vanity offers plenty of hidden storage and the elegance of fine furniture.
Foto på ett stort amerikanskt en-suite badrum, med ett undermonterad handfat, vit kakel, blå väggar, klinkergolv i porslin, skåp i mörkt trä och skåp i shakerstil
Foto på ett stort amerikanskt en-suite badrum, med ett undermonterad handfat, vit kakel, blå väggar, klinkergolv i porslin, skåp i mörkt trä och skåp i shakerstil

Photo by Jody Dole
This was a fast-track design-build project which began design in July and ended construction before Christmas. The scope included additions and first and second floor renovations. The house is an early 1900’s gambrel style with painted wood shingle siding and mission style detailing. On the first and second floor we removed previously constructed awkward additions and extended the gambrel style roof to make room for a large kitchen on the first floor and a master bathroom and bedroom on the second floor. We also added two new dormers to match the existing dormers to bring light into the master shower and new bedroom. We refinished the wood floors, repainted all of the walls and trim, added new vintage style light fixtures, and created a new half and kid’s bath. We also added new millwork features to continue the existing level of detail and texture within the house. A wrap-around covered porch with a corner trellis was also added, which provides a perfect opportunity to enjoy the back-yard. A wonderful project!

This bathroom has a lot of storage space and yet is very simple in design.
CLPM project manager tip - recessed shelves and cabinets work well but do make sure you plan ahead for future maintenance by making cisterns etc accessible without destroying your lovely bathroom!
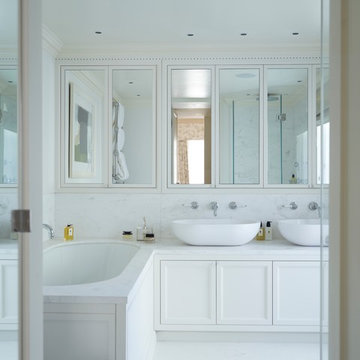
Idéer för ett klassiskt vit en-suite badrum, med ett fristående handfat, vita skåp, ett undermonterat badkar, vit kakel, vita väggar och luckor med infälld panel

This mesmerising floor in marble herringbone tiles, echos the Art Deco style with its stunning colour palette. Embracing our clients openness to sustainability, we installed a unique cabinet and marble sink, which was repurposed into a standout bathroom feature with its intricate detailing and extensive storage.

fixed subfloor below from rot then installed new flooring and trim along with installation of a new toilet backsplash and vanity and mirror and finished off with a beautiful light

Just like a fading movie star, this master bathroom had lost its glamorous luster and was in dire need of new look. Gone are the old "Hollywood style make up lights and black vanity" replaced with freestanding vanity furniture and mirrors framed by crystal tipped sconces.
A soft and serene gray and white color scheme creates Thymeless elegance with subtle colors and materials. Urban gray vanities with Carrara marble tops float against a tiled wall of large format subway tile with a darker gray porcelain “marble” tile accent. Recessed medicine cabinets provide extra storage for this “his and hers” design. A lowered dressing table and adjustable mirror provides seating for “hair and makeup” matters. A fun and furry poof brings a funky edge to the space designed for a young couple looking for design flair. The angular design of the Brizo faucet collection continues the transitional feel of the space.
The freestanding tub by Oceania features a slim design detail which compliments the design theme of elegance. The tub filler was placed in a raised platform perfect for accessories or the occasional bottle of champagne. The tub space is defined by a mosaic tile which is the companion tile to the main floor tile. The detail is repeated on the shower floor. The oversized shower features a large bench seat, rain head shower, handheld multifunction shower head, temperature and pressure balanced shower controls and recessed niche to tuck bottles out of sight. The 2-sided glass enclosure enlarges the feel of both the shower and the entire bathroom.
3 024 foton på turkost badrum, med vit kakel
9
