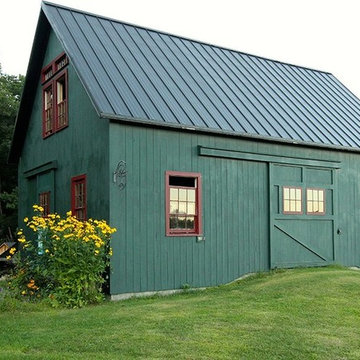253 foton på turkost grönt hus
Sortera efter:
Budget
Sortera efter:Populärt i dag
61 - 80 av 253 foton
Artikel 1 av 3
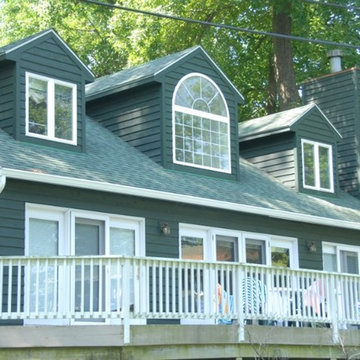
Klassisk inredning av ett stort grönt hus, med två våningar, sadeltak och tak i shingel
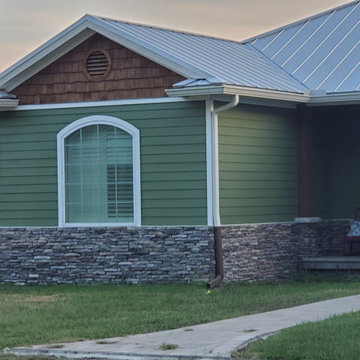
This rustic house is 4,746 SF (under roof) and located in Glen St. Mary, Florida.
Preferred Builders of North Florida also constructed a new 50 x 80 steel building with 8 stall horse barn, two tac rooms, one feed room, and one hay room with full bathroom on the same property.
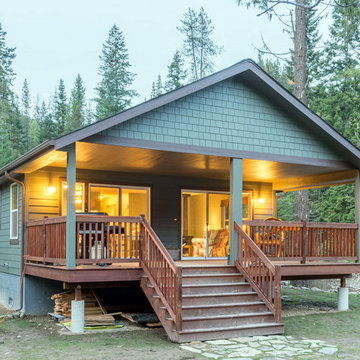
Stratford built this 988 sq. ft. custom cottage on the beautiful Coeur d' Alene River near Prichard, Idaho. This second "getaway" home has 2 bedrooms and 1 bathroom. Some of its features include a large 12' x 26' covered front porch, hardwood floors, and an open concept kitchen, living room and dining room. Construction started May 20th, 2016 was completed at the end of August 2016.
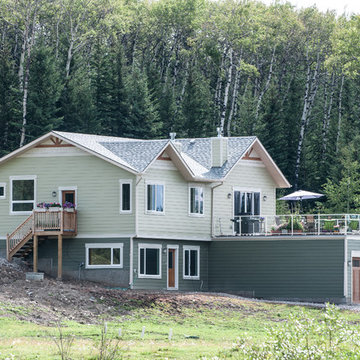
Foto på ett stort amerikanskt grönt hus, med två våningar, vinylfasad och halvvalmat sadeltak
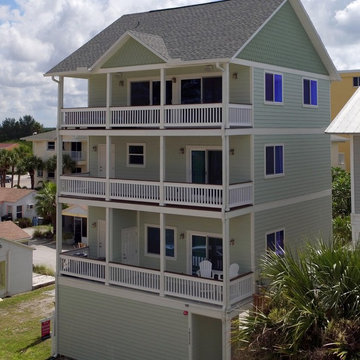
This is a small beach cottage constructed in Indian shores. Because of site limitations, we build the home tall and maximized the ocean views.
It's a great example of a well built moderately priced beach home where value and durability was a priority to the client.
Cary John
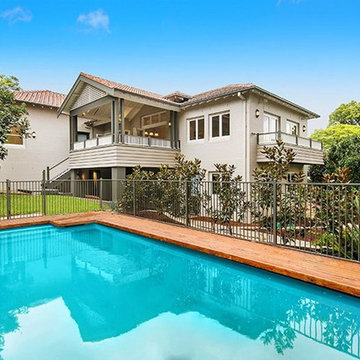
Inredning av ett klassiskt grönt hus, med allt i ett plan, tegel och sadeltak
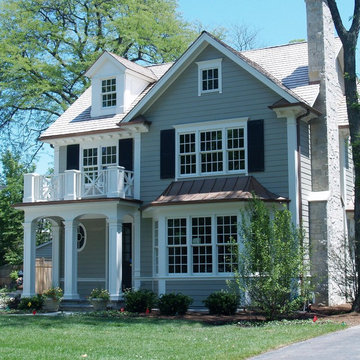
Foto på ett mellanstort vintage grönt hus, med fiberplattor i betong
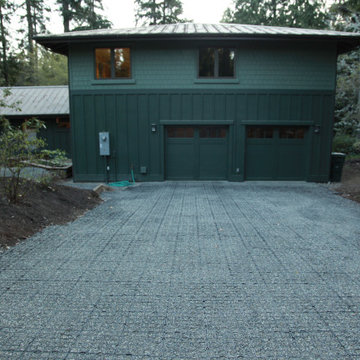
The lead up to the garage, on the service side of the home, is a recycled plastic geo-grid back filled with pea gravel. Able to withstand 30k weight trucks it also mitigates storm water run off. The standing seam metal hip-roof and cementatious fiber siding provide provide high durability and low maintenance living.
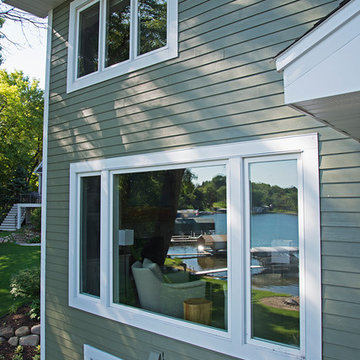
Nice view whether spying the lake from the home or reflected off the large windows.
Foto på ett mellanstort amerikanskt grönt hus, med två våningar, blandad fasad, sadeltak och tak i shingel
Foto på ett mellanstort amerikanskt grönt hus, med två våningar, blandad fasad, sadeltak och tak i shingel
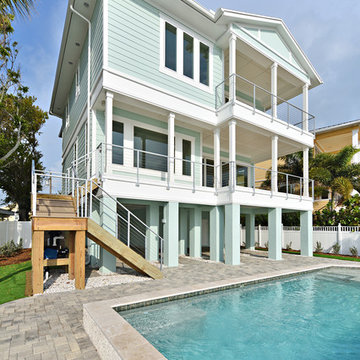
The Design Styles Architecture team worked on this 3 story custom home right off the water in Indian Rocks Beach Florida. The spaces were designed to highlight and take advantage of the views afforded by Indian Rocks and the 3 story heights. This 3600 SF home has 5 bedrooms and 4.5 baths. The first level of the home has a two car garage and outdoor covered patio adjacent to the pool and paved outdoor patio. The second story of the home features the main living space with an open concept great room, dining, and kitchen all looking out onto the covered lanai and the water. The great room has a cloud ceiling feature with recessed can lighting and highlights the living space and seating area.
Photo Credit: Design Styles Architecture
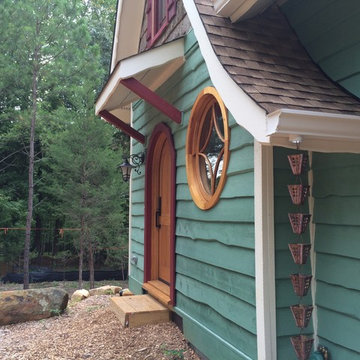
Design by BellaDomus
Idéer för ett litet eklektiskt grönt trähus, med två våningar
Idéer för ett litet eklektiskt grönt trähus, med två våningar
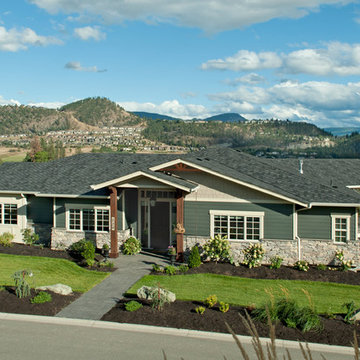
Inredning av ett amerikanskt stort grönt hus, med allt i ett plan, fiberplattor i betong och valmat tak
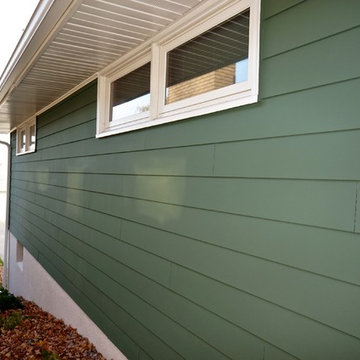
Photos by Greg Schmidt
Bild på ett mellanstort vintage grönt hus, med allt i ett plan, fiberplattor i betong och valmat tak
Bild på ett mellanstort vintage grönt hus, med allt i ett plan, fiberplattor i betong och valmat tak
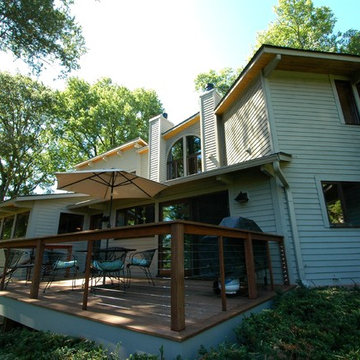
A great kitchen addition to a classic Acorn house, tranquil interiors and open floor plan allow for free-flowing access from room to room. The exterior continues the style of the home and incorporates an ipe deck in the front and a screen porch in the back. The kitchen's vaulted ceilings add dimension and drama to an already energetic layout. The two-sided fireplace and bar area separate the living room from the kitchen while adding warmth and a conversation destination. Upstairs, a subtle yet contemporary master bath is bright and serene.
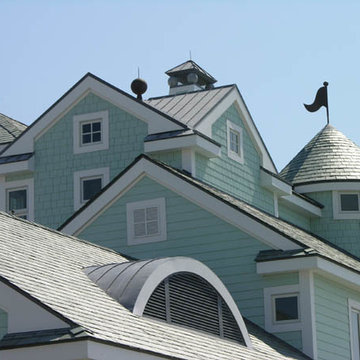
Idéer för att renovera ett mycket stort maritimt grönt hus, med två våningar, sadeltak och tak i shingel
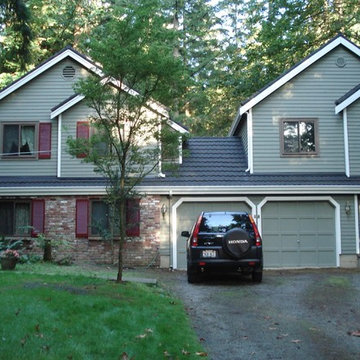
Cool colors make this home fit with the foliage, and the home is protected for the winter rains.
Idéer för ett mellanstort klassiskt grönt trähus, med två våningar och sadeltak
Idéer för ett mellanstort klassiskt grönt trähus, med två våningar och sadeltak
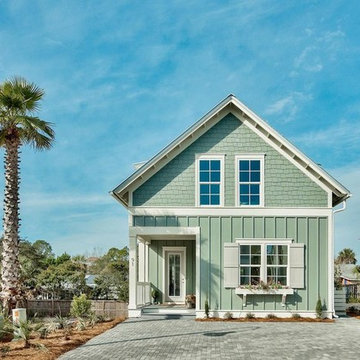
Exempel på ett mellanstort maritimt grönt hus, med två våningar, sadeltak och tak i shingel
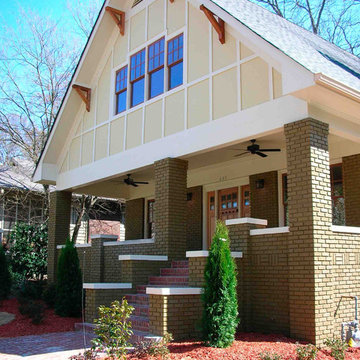
After Remodel, Front Elevation.
Photo by William Rossoto
Inspiration för ett mellanstort amerikanskt grönt hus, med två våningar, tegel och sadeltak
Inspiration för ett mellanstort amerikanskt grönt hus, med två våningar, tegel och sadeltak
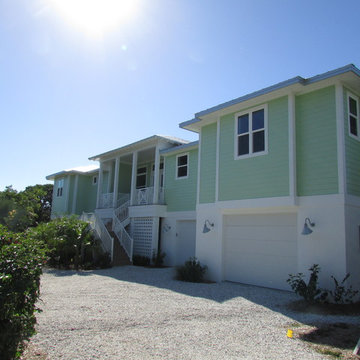
Inspiration för stora maritima gröna hus, med två våningar, fiberplattor i betong, valmat tak och tak i metall
253 foton på turkost grönt hus
4
