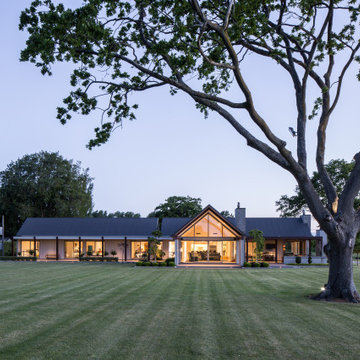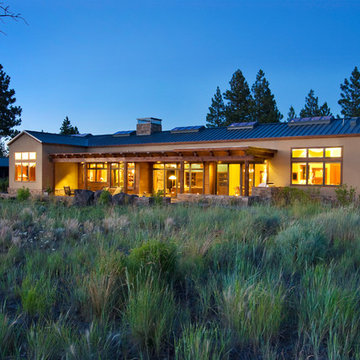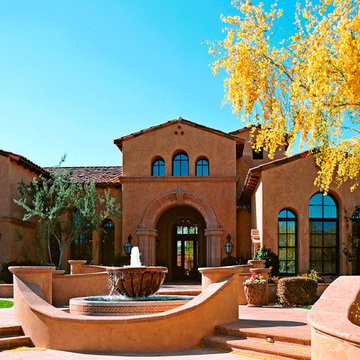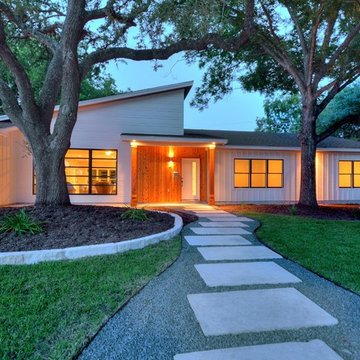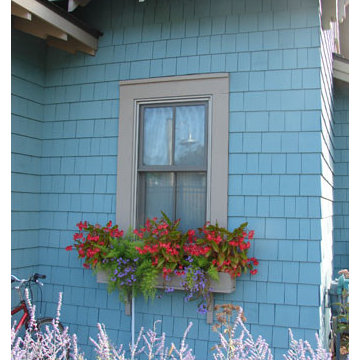841 foton på turkost hus, med allt i ett plan
Sortera efter:
Budget
Sortera efter:Populärt i dag
21 - 40 av 841 foton
Artikel 1 av 3

Foto på ett mellanstort amerikanskt blått trähus, med allt i ett plan och sadeltak
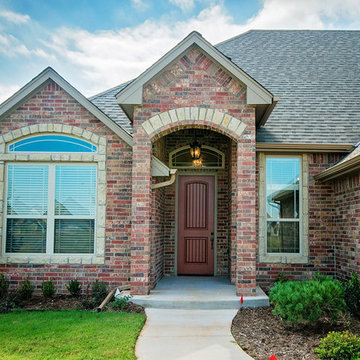
6312 NW 155th St., Edmond, OK | Deer Creek Village
Idéer för ett stort klassiskt rött hus, med allt i ett plan, tegel och sadeltak
Idéer för ett stort klassiskt rött hus, med allt i ett plan, tegel och sadeltak

Whangapoua Beach House on the Coromandel Peninsula
Inredning av ett modernt hus, med allt i ett plan och platt tak
Inredning av ett modernt hus, med allt i ett plan och platt tak

Gothic Revival folly addition to Federal style home. High design. photo Kevin Sprague
Bild på ett mellanstort vintage brunt hus, med allt i ett plan, valmat tak och tak i shingel
Bild på ett mellanstort vintage brunt hus, med allt i ett plan, valmat tak och tak i shingel
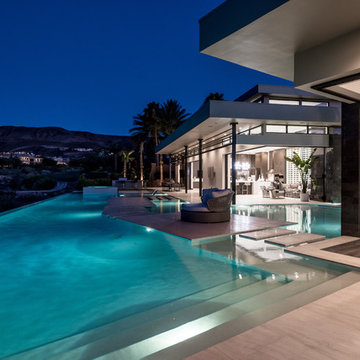
Master bedroom outdoor deck and sitting area off of the pool.
Exempel på ett stort modernt vitt hus, med allt i ett plan, stuckatur och platt tak
Exempel på ett stort modernt vitt hus, med allt i ett plan, stuckatur och platt tak

Nestled in the foothills of the Blue Ridge Mountains, this cottage blends old world authenticity with contemporary design elements.
Idéer för ett stort rustikt flerfärgat stenhus, med allt i ett plan och sadeltak
Idéer för ett stort rustikt flerfärgat stenhus, med allt i ett plan och sadeltak

Inspiration för rustika bruna trähus, med allt i ett plan, sadeltak och tak i shingel
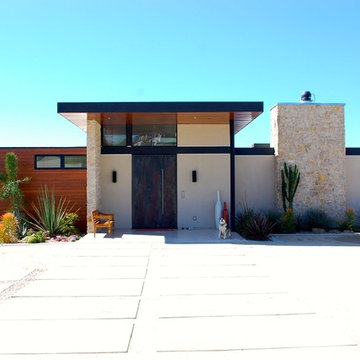
Michael Brennan
Exempel på ett mellanstort 60 tals beige hus, med allt i ett plan, stuckatur och platt tak
Exempel på ett mellanstort 60 tals beige hus, med allt i ett plan, stuckatur och platt tak
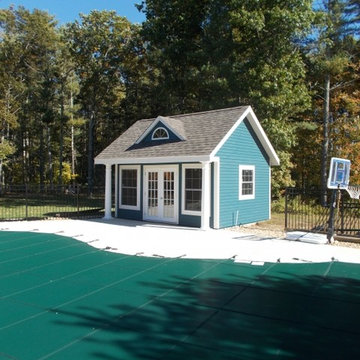
14x16 Poolhouse built in Bridgewater MA
Inspiration för mellanstora klassiska blå trähus, med allt i ett plan, sadeltak och tak i shingel
Inspiration för mellanstora klassiska blå trähus, med allt i ett plan, sadeltak och tak i shingel

This prefabricated 1,800 square foot Certified Passive House is designed and built by The Artisans Group, located in the rugged central highlands of Shaw Island, in the San Juan Islands. It is the first Certified Passive House in the San Juans, and the fourth in Washington State. The home was built for $330 per square foot, while construction costs for residential projects in the San Juan market often exceed $600 per square foot. Passive House measures did not increase this projects’ cost of construction.
The clients are retired teachers, and desired a low-maintenance, cost-effective, energy-efficient house in which they could age in place; a restful shelter from clutter, stress and over-stimulation. The circular floor plan centers on the prefabricated pod. Radiating from the pod, cabinetry and a minimum of walls defines functions, with a series of sliding and concealable doors providing flexible privacy to the peripheral spaces. The interior palette consists of wind fallen light maple floors, locally made FSC certified cabinets, stainless steel hardware and neutral tiles in black, gray and white. The exterior materials are painted concrete fiberboard lap siding, Ipe wood slats and galvanized metal. The home sits in stunning contrast to its natural environment with no formal landscaping.
Photo Credit: Art Gray
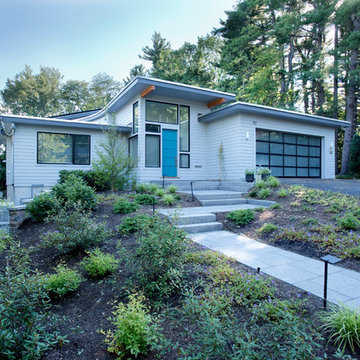
The owners were downsizing from a large ornate property down the street and were seeking a number of goals. Single story living, modern and open floor plan, comfortable working kitchen, spaces to house their collection of artwork, low maintenance and a strong connection between the interior and the landscape. Working with a long narrow lot adjacent to conservation land, the main living space (16 foot ceiling height at its peak) opens with folding glass doors to a large screen porch that looks out on a courtyard and the adjacent wooded landscape. This gives the home the perception that it is on a much larger lot and provides a great deal of privacy. The transition from the entry to the core of the home provides a natural gallery in which to display artwork and sculpture. Artificial light almost never needs to be turned on during daytime hours and the substantial peaked roof over the main living space is oriented to allow for solar panels not visible from the street or yard.
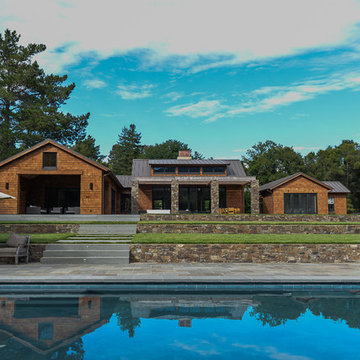
Idéer för att renovera ett mellanstort rustikt brunt hus, med allt i ett plan, blandad fasad, sadeltak och tak i metall

Inspiration för små lantliga beige hus, med allt i ett plan, stuckatur, halvvalmat sadeltak och tak i metall
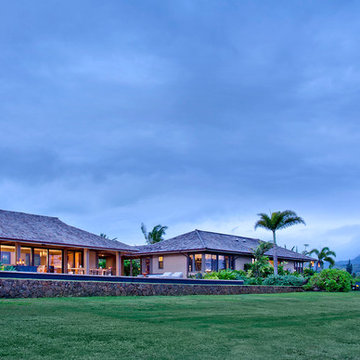
Photography by Ryan Siphers Photography
Architects: De Jesus Architecture and Design
Idéer för tropiska beige hus, med allt i ett plan och valmat tak
Idéer för tropiska beige hus, med allt i ett plan och valmat tak
841 foton på turkost hus, med allt i ett plan
2
