188 foton på turkost hus, med tak med takplattor
Sortera efter:
Budget
Sortera efter:Populärt i dag
141 - 160 av 188 foton
Artikel 1 av 3
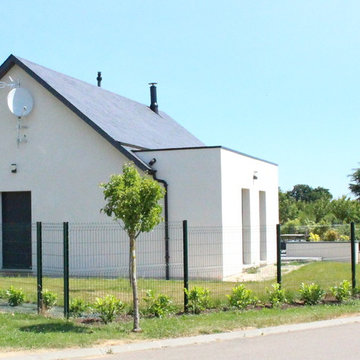
Vue globale de la maison, après travaux
Les ateliers d'Avre & d'Iton
Foto på ett mellanstort funkis vitt radhus, med allt i ett plan, tak med takplattor, blandad fasad och sadeltak
Foto på ett mellanstort funkis vitt radhus, med allt i ett plan, tak med takplattor, blandad fasad och sadeltak
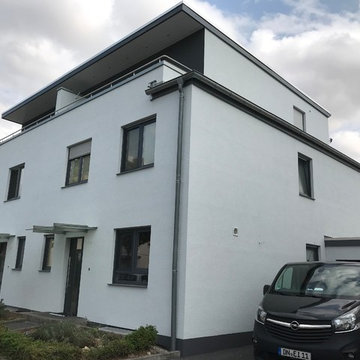
eigenes Foto
Modern inredning av ett stort vitt hus, med tre eller fler plan, stuckatur, platt tak och tak med takplattor
Modern inredning av ett stort vitt hus, med tre eller fler plan, stuckatur, platt tak och tak med takplattor
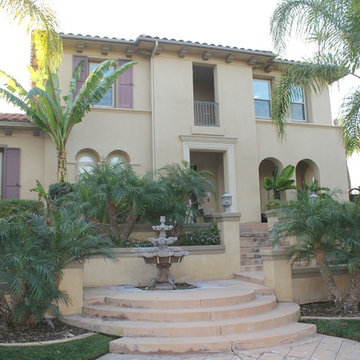
Bild på ett stort tropiskt beige hus, med två våningar, stuckatur, valmat tak och tak med takplattor
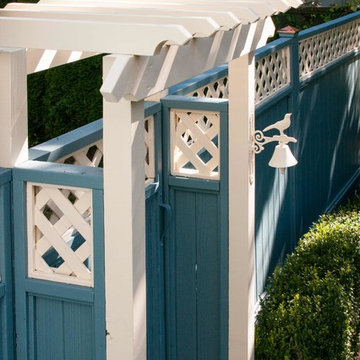
Ina Van Tonder
Idéer för ett mellanstort klassiskt blått hus, med två våningar, sadeltak och tak med takplattor
Idéer för ett mellanstort klassiskt blått hus, med två våningar, sadeltak och tak med takplattor
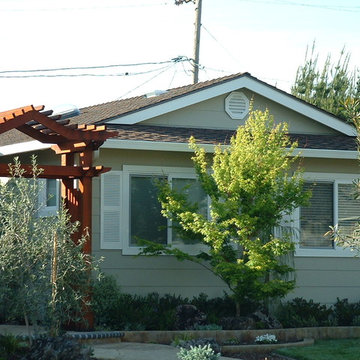
Bild på ett vintage beige hus, med allt i ett plan, sadeltak och tak med takplattor
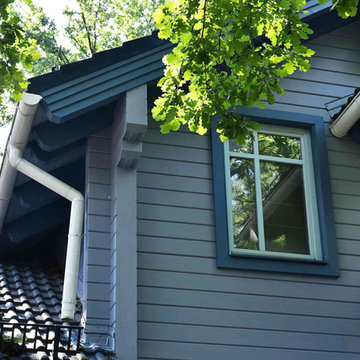
Архитектор Александр Петунин,
интерьер Анна Полева,
строительство ПАЛЕКС дома из клееного бруса
Inspiration för ett mellanstort vintage blått hus, med två våningar, sadeltak och tak med takplattor
Inspiration för ett mellanstort vintage blått hus, med två våningar, sadeltak och tak med takplattor
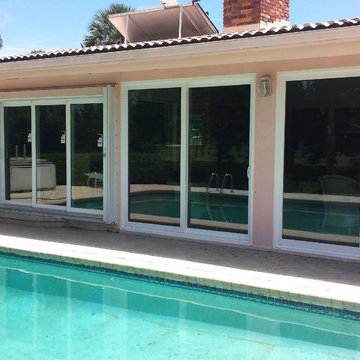
Foto på ett stort funkis rosa hus, med allt i ett plan, stuckatur och tak med takplattor
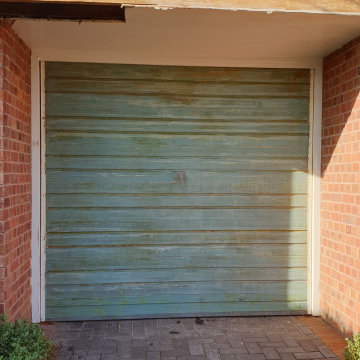
Exterior work consisting of garage door fully stripped and sprayed to the finest finish with new wood waterproof system and balcony handrail bleached and varnished.
https://midecor.co.uk/door-painting-services-in-putney/
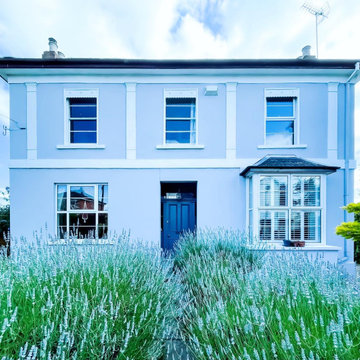
When they briefed us on this two-storey 85 m2 extension to their beautifully-proportioned Regency villa, our clients envisioned a clean, modern take on its traditional, heritage framework with an open, light-filled lounge/dining/kitchen plan topped by a new master bedroom.
Simply opening the front door of the Edwardian-style façade unveils a dramatic surprise: a traditional hallway freshened up by a little lick of paint leading to a sumptuous lounge and dining area enveloped in crisp white walls and floor-to-ceiling glazing that spans the rear and side façades and looks out to the sumptuous garden, its century-old weeping willow and oh-so-pretty Virginia Creepers. The result is an eclectic mix of old and new. All in all a vibrant home full of the owners personalities. Come on in!
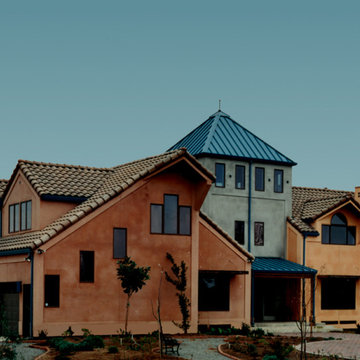
Sited on a large almond ranch, this contemporary farm home uses three large barn forms clustered around a central tower. Each barn is a different color. The orange garage barn (left) has laundry and pantry down and an ADU upstairs. The yellow Bedroom Barn has the master suite and parlor downstairs with 4 kids bedrooms upstairs. The kitchen family barn at the back houses the kitchen, dining and family room .
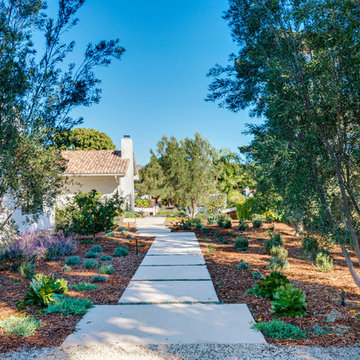
Contemporary home located in Malibu's Point Dume neighborhood. Designed by Burdge & Associates Architects.
Inspiration för moderna beige hus, med allt i ett plan, sadeltak och tak med takplattor
Inspiration för moderna beige hus, med allt i ett plan, sadeltak och tak med takplattor
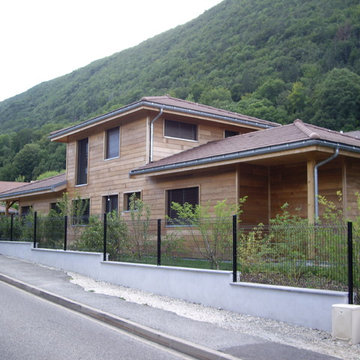
Idéer för stora funkis beige hus, med två våningar, mansardtak och tak med takplattor
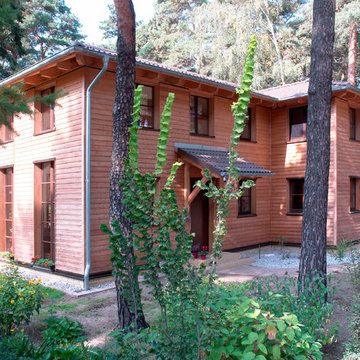
Durch die großzügige Wohnhalle über zwei Geschosse rückt das Familienleben in den Mittelpunkt des Hauses. Hier kann gemeinsam gekocht, gegessen, gelesen und gespielt werden, ohne sich eingeengt zu fühlen. Große Fenstertüren ermöglichen den schnellen und direkten Zugang zu Terrasse und Garten. Kleinere Fenster erhellen zusätzlich den oberen Bereich der Wohnhalle; damit wird das einfallende Licht auf dem Waldgrundstück optimal genutzt.
Wie bei allen Häusern von Müllers Büro ist die Fassadenoberfläche frei wählbar. Nicht nur Holzschalungen - in diesem Fall aus naturbelassener sibirischer Lärche - sind möglich, auch Putz- oder Steinfassaden können aud Kundenwunsch problemlos realisiert werden.
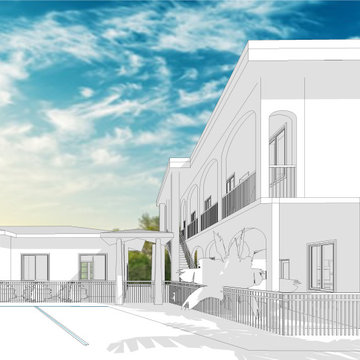
Custom Apartment Building design. Plans available for sale.
Bild på ett stort funkis vitt lägenhet, med allt i ett plan, stuckatur, valmat tak och tak med takplattor
Bild på ett stort funkis vitt lägenhet, med allt i ett plan, stuckatur, valmat tak och tak med takplattor
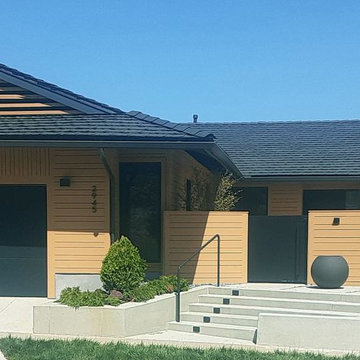
Coast and Harbor View
Newport Beach Home; remodel inside and out http://ZenArchitect.com
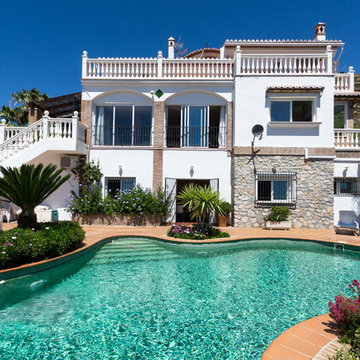
Maite Fragueiro | Home & Haus home staging y fotografía
Idéer för ett stort medelhavsstil vitt hus, med två våningar, sadeltak och tak med takplattor
Idéer för ett stort medelhavsstil vitt hus, med två våningar, sadeltak och tak med takplattor
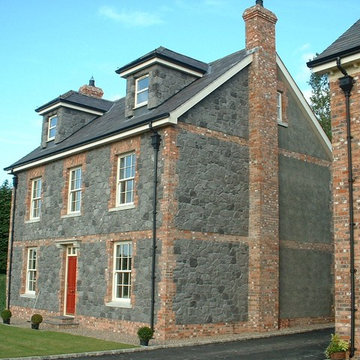
The proportions of these houses were carefully designed to avoid 'cramming' the site, whilst giving each house a useful internal floor area of 2100 square feet.
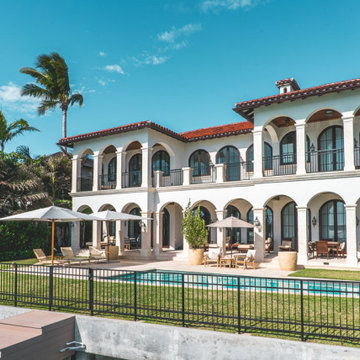
Inspiration för ett stort tropiskt vitt hus, med två våningar, stuckatur, valmat tak och tak med takplattor
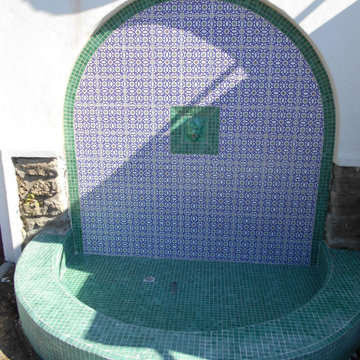
Idéer för stora medelhavsstil vita hus, med två våningar, valmat tak och tak med takplattor
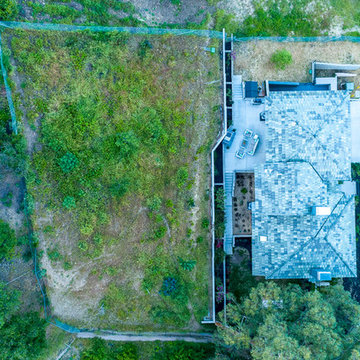
Idéer för ett stort retro grått hus i flera nivåer, med blandad fasad, sadeltak och tak med takplattor
188 foton på turkost hus, med tak med takplattor
8